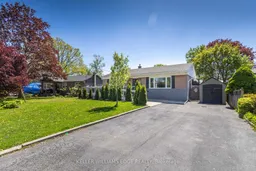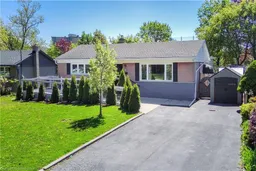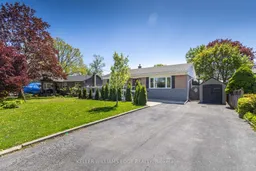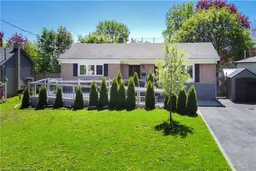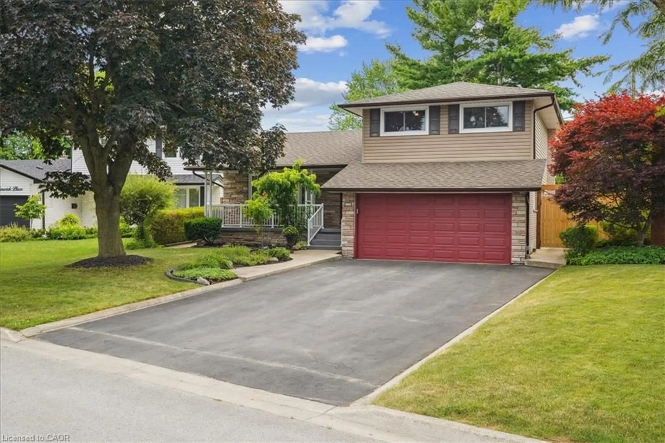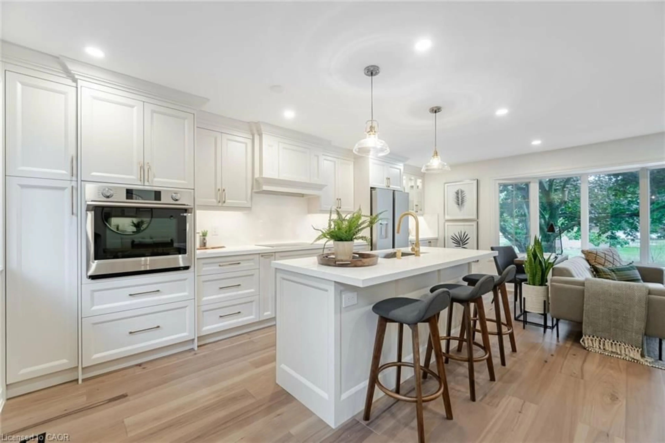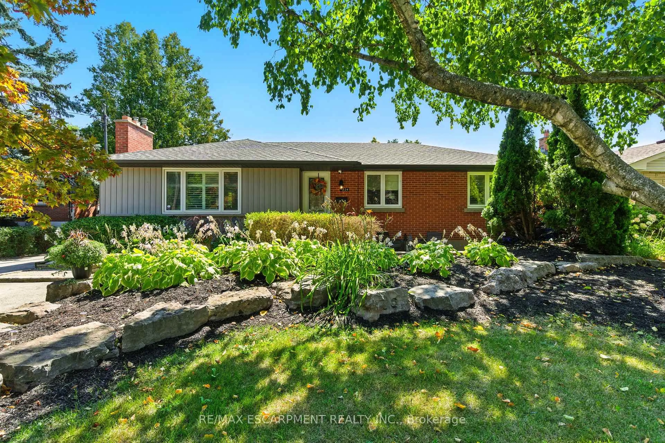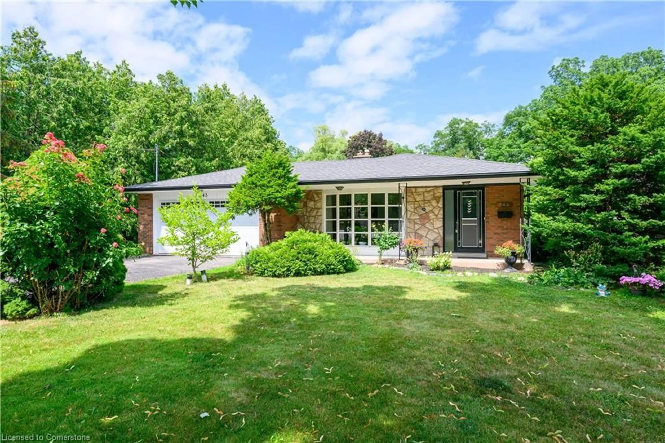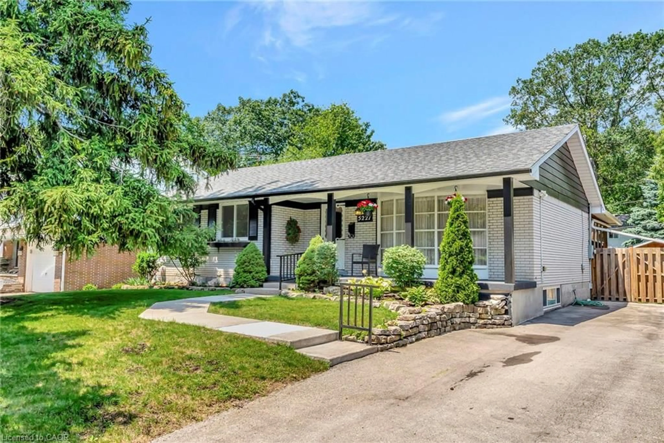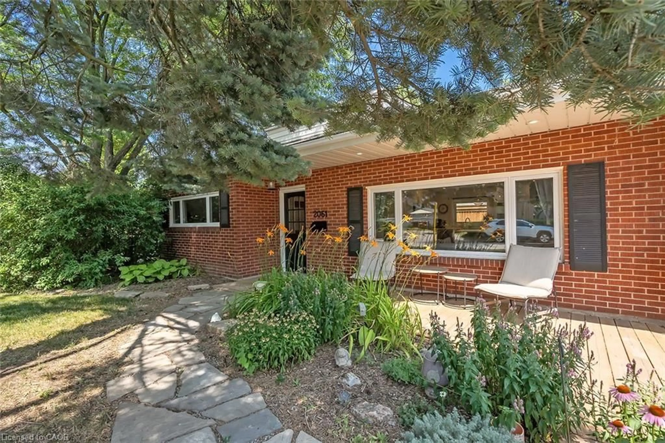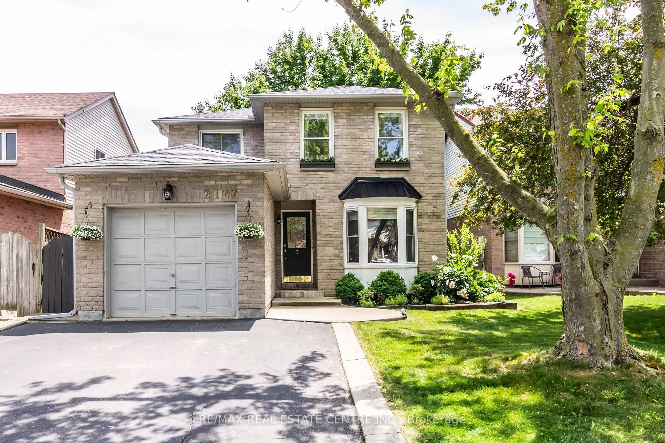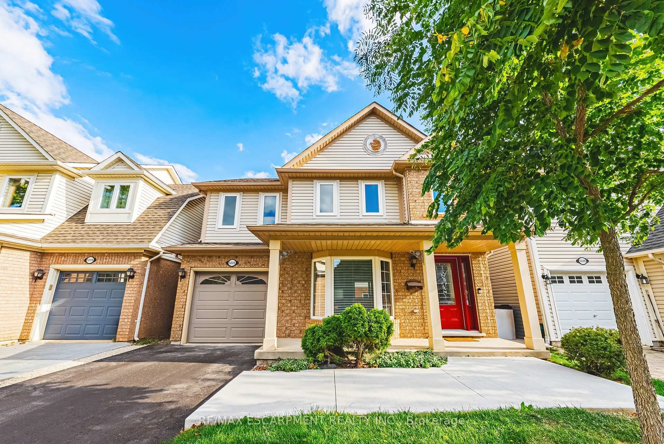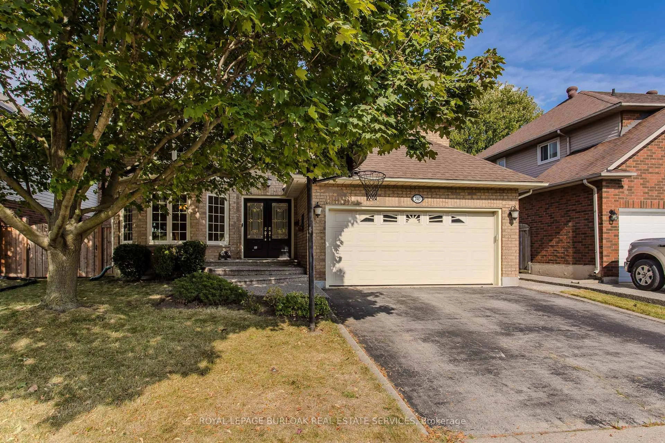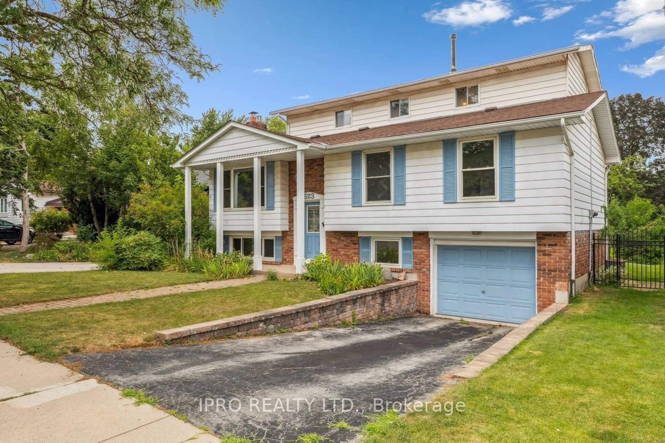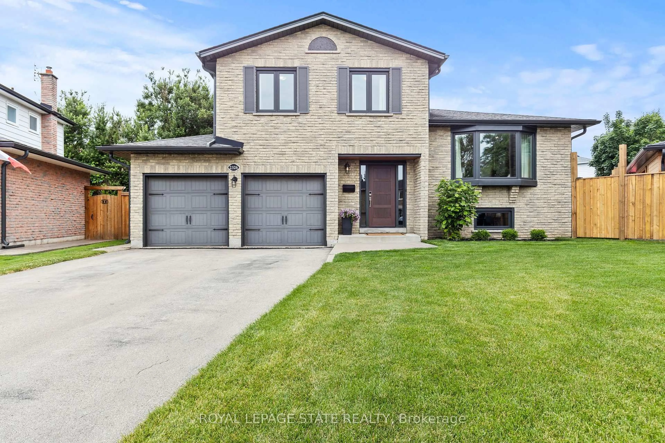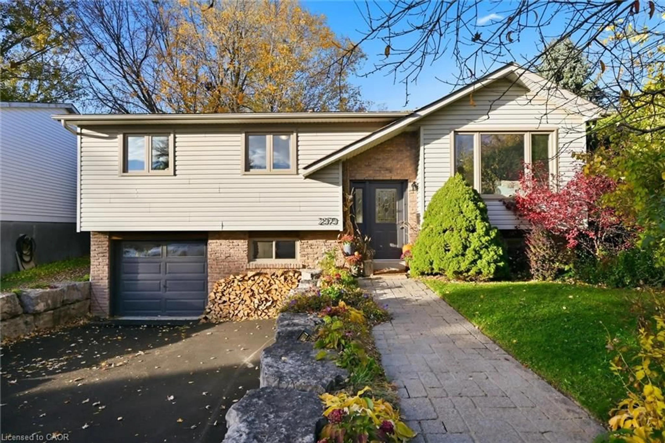Welcome to this beautifully updated and generously sized Bungalow in the highly sought-after Elizabeth Gardens neighborhood of South Burlington. Offering over 2,400 sq ft of finished living space, this home combines comfort, style, and functionality in one of the area's most desirable locations. The Main Level Highlights include 2 spacious bedrooms, separate living and family rooms, featuring a cozy fireplace, a modern, fully accessible bathroom, a stunning oversized kitchen complete with quartz countertops, newer appliances, stylish backsplash, and ample cabinetry, plus a main floor washer and dryer (installed in 2024) The Lower Level Retreat includes a fully finished Basement completed in 2025 with a private entrance, high ceilings, a large bedroom with abundant closet space, sleek 3-piece bathroom, brand new fireplace and in-suite laundry (installed in 2022). In the Backyard, you will find a sparkling swimming pool with diving board, retractable Awning, charming pergola and 4 outdoor sheds for all your storage needs Backing onto the soon-to-open Skyway Community Centre (Fall 2025), and just minutes from the Lakeshore, shopping, Tim Hortons, Food Basics, and more this location is hard to beat! Additional Features: parking for 4 vehicles, wheelchair ramp (installed in 2022), all kitchen appliances replaced within the last 2-3 years, kitchen and main bathroom fully renovated in 2022 and new furnace (2024). With a separate entrance and two sets of washers and dryers, this home can be easily converted into two separate units ideal for multigenerational living or rental income. Don't miss this incredible opportunity to own a move-in ready home in a vibrant, family-friendly community!
Inclusions: Stove, Fridge, Dishwasher, 2 Washer and 2 Dryers.
