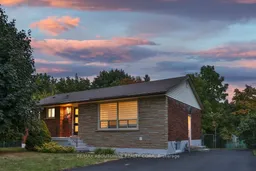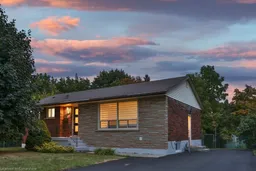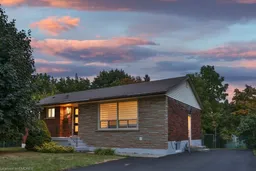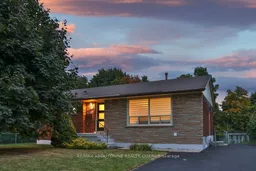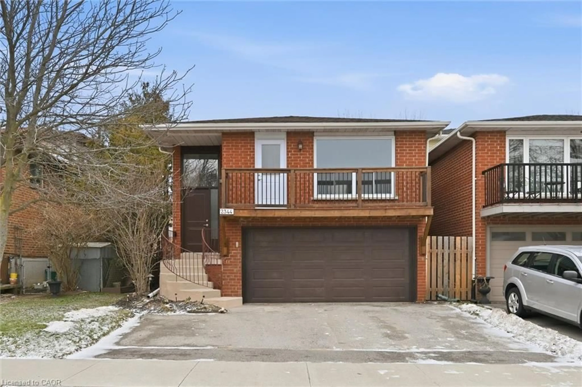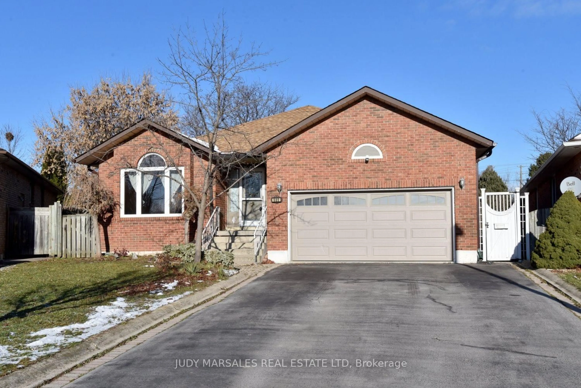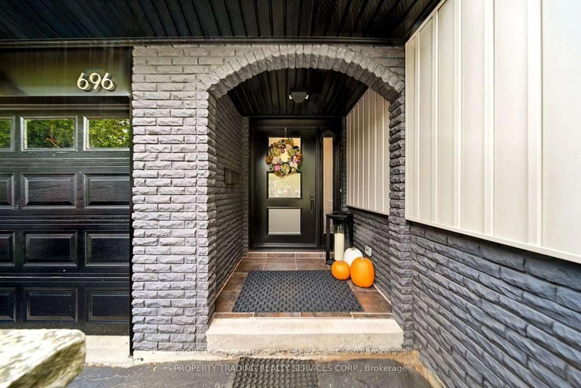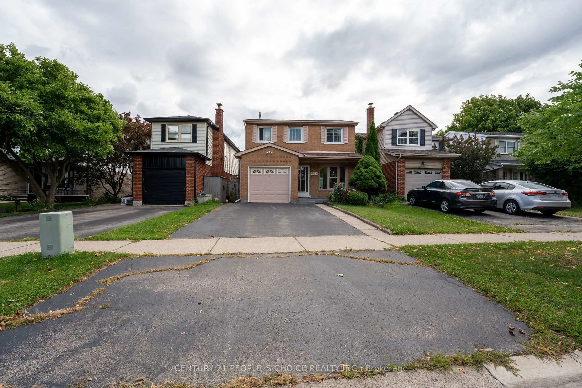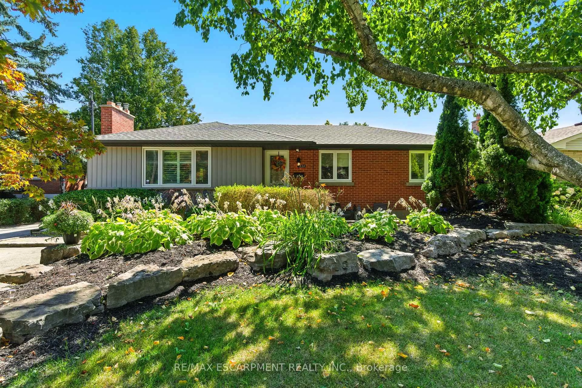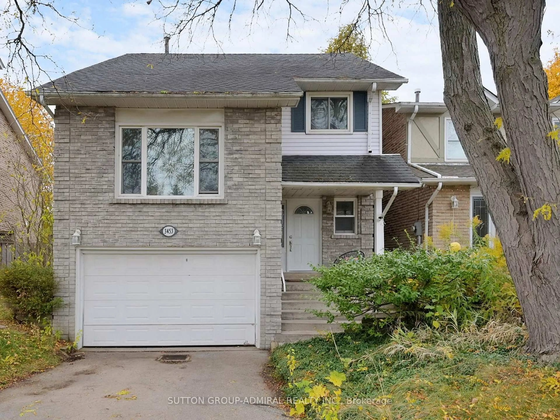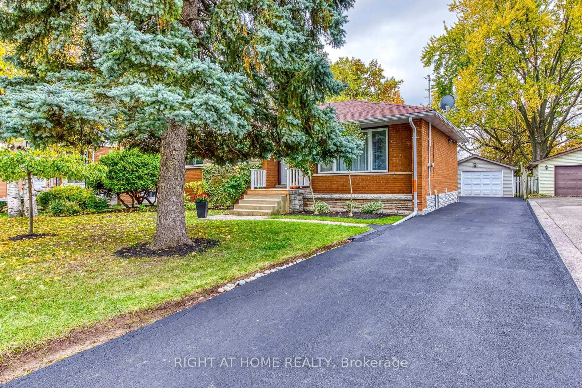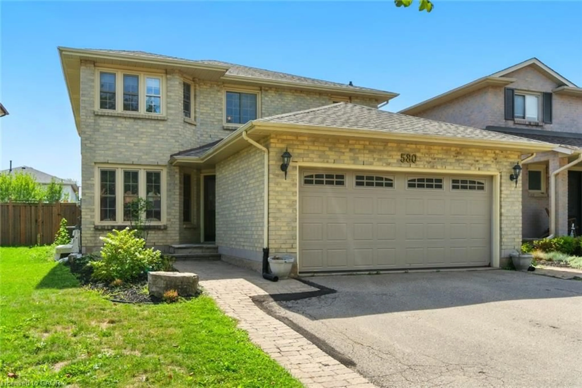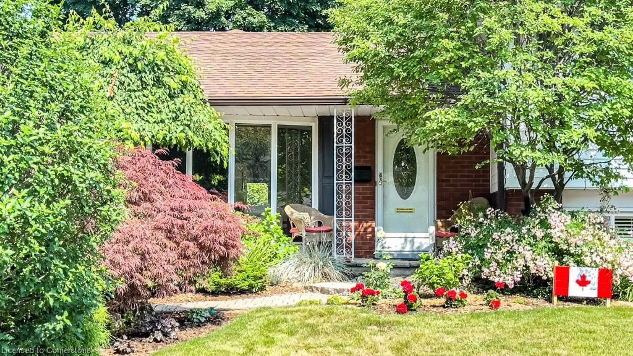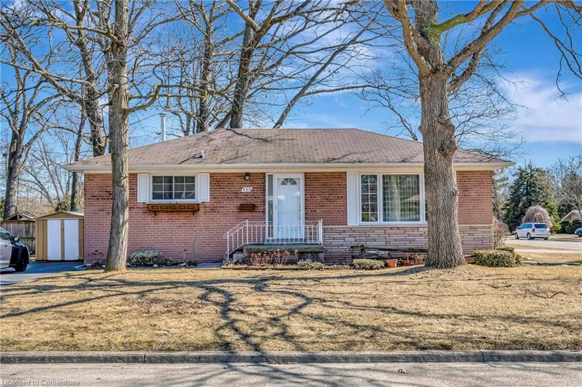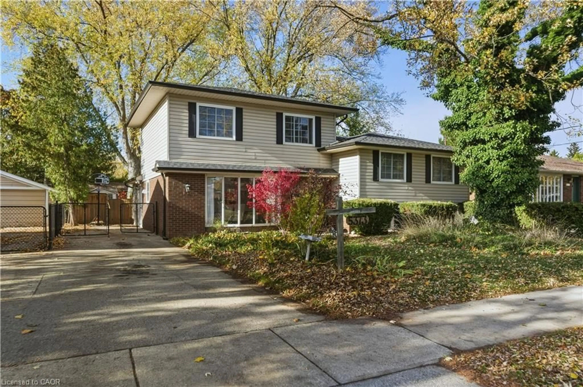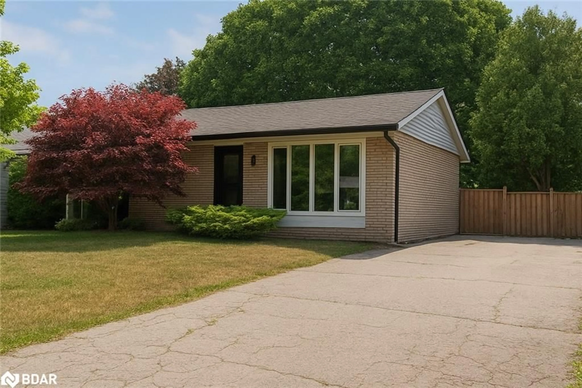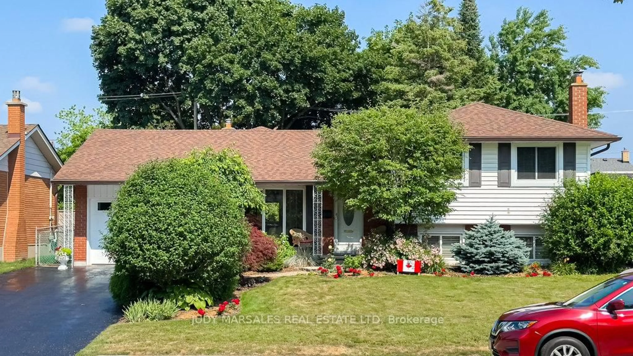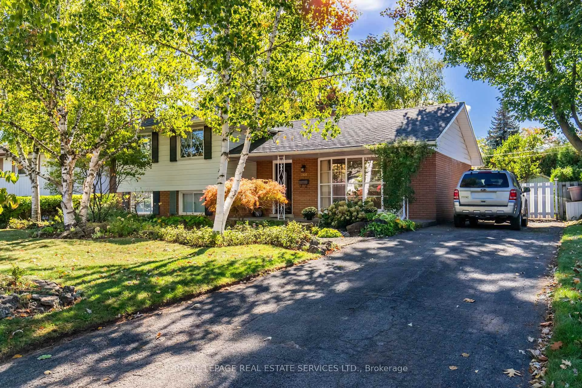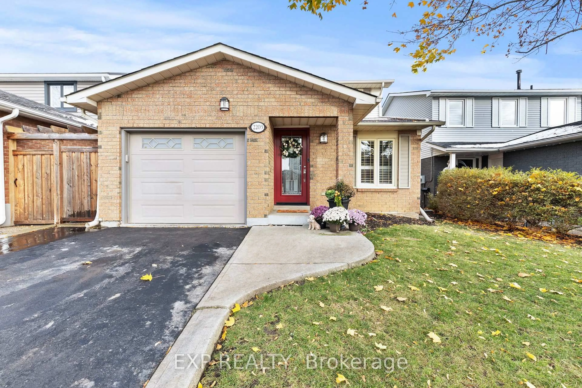Endless possibilities await in this charming bungalow nestled on a private 85-foot by 120-foot RAVINE lot in the sought-after Elizabeth Gardens neighbourhood! Offering 2 bedrooms + a laundry room which could easily be converted into a third bedroom. One full bath on each level, this home spans just approximately 1100 square feet and includes a beautifully upgraded & fully finished lower level with a separate entrance, kitchen, recreational room, two bedrooms and separate laundry. The main floor unveils an inviting open-concept living space featuring a generously sized living room/dining room combination adorned with updated floors and large windows that flood the area with natural light. The spacious, updated kitchen boasts a practical layout with abundant wood cabinetry, ample counter space, stainless steel appliances and a stylish backsplash. The lower level provides a sizeable family room complete with large windows, a beautiful and spacious kitchen, and a convenient 4-piece bathroom. Additionally, a spacious laundry room and ample storage space are at your disposal. The exterior of the home is equally impressive, featuring a private rear yard that backs onto the serene ravine and creek, as well as a double-wide driveway with ample parking spaces. This home is truly a unique gem situated on a quiet street within a fantastic neighbourhood. It offers the convenience of proximity to all amenities, major highways, and is within walking distance to schools and parks. Don't miss this opportunity!
Inclusions: Dishwasher, Dryer, Gas Stove, Range Hood, Smoke Detector, Washer
