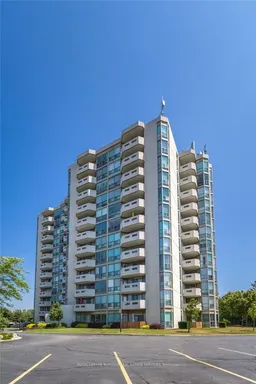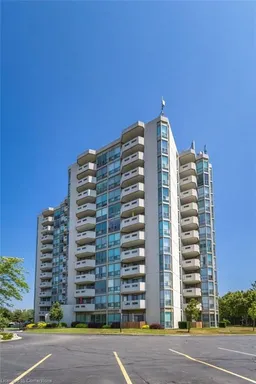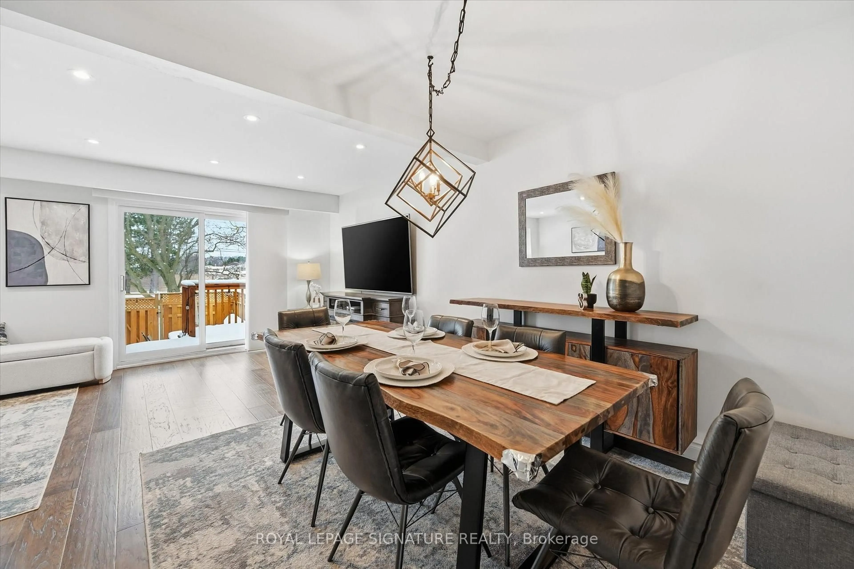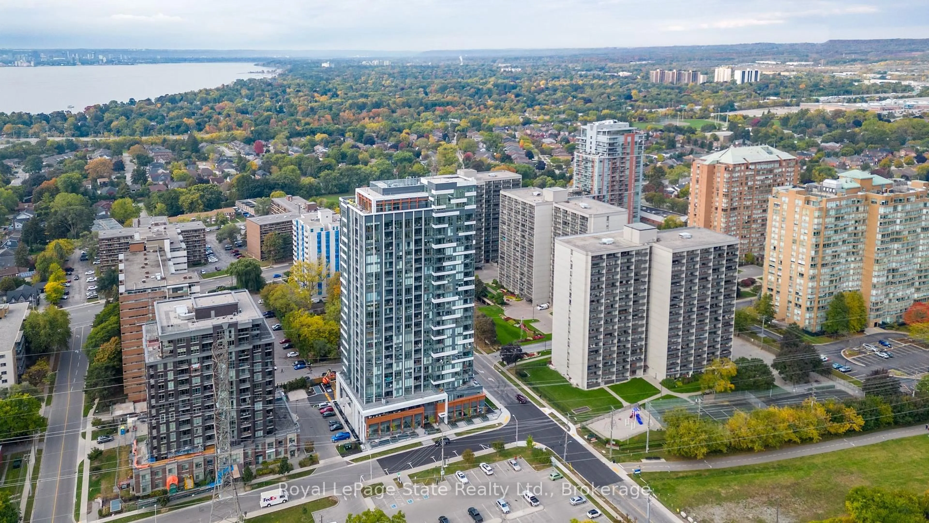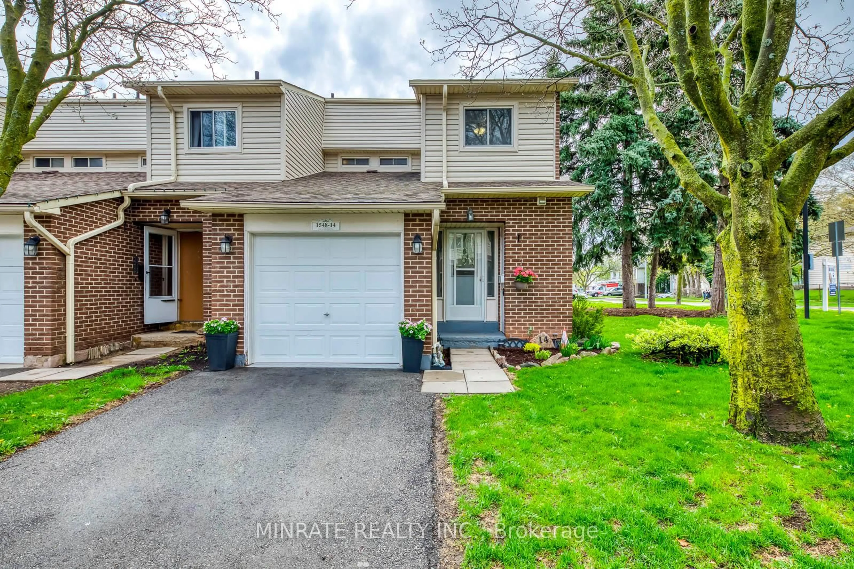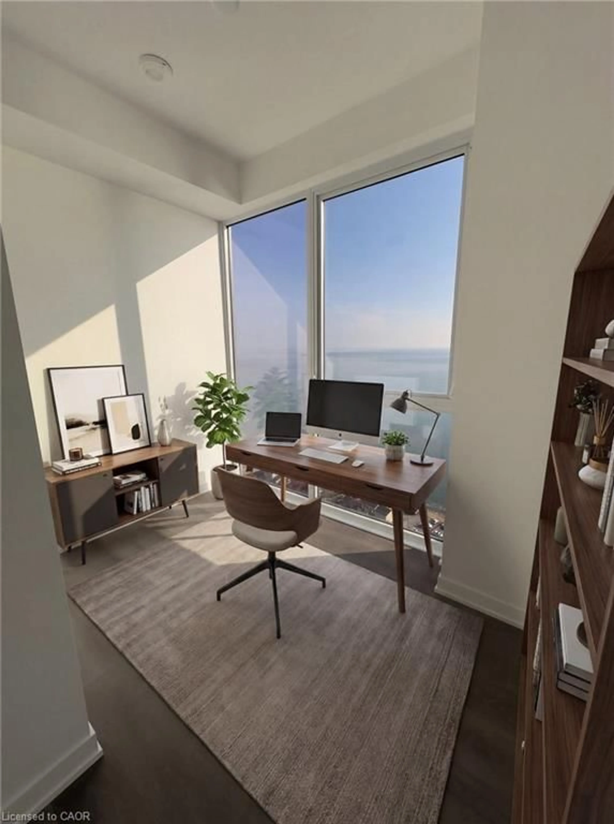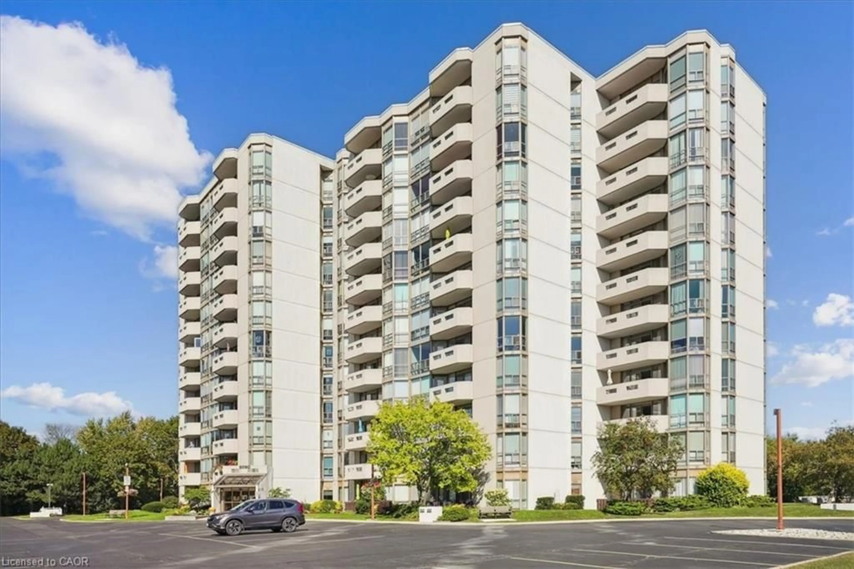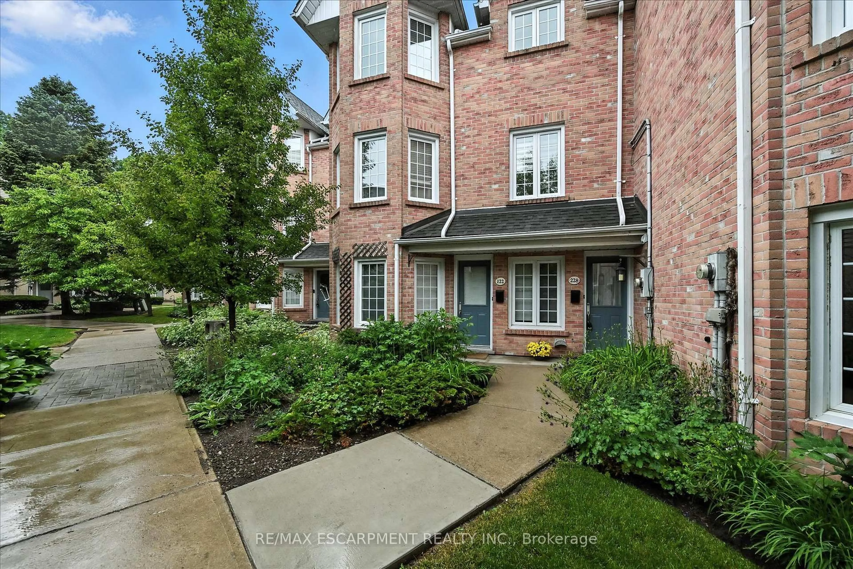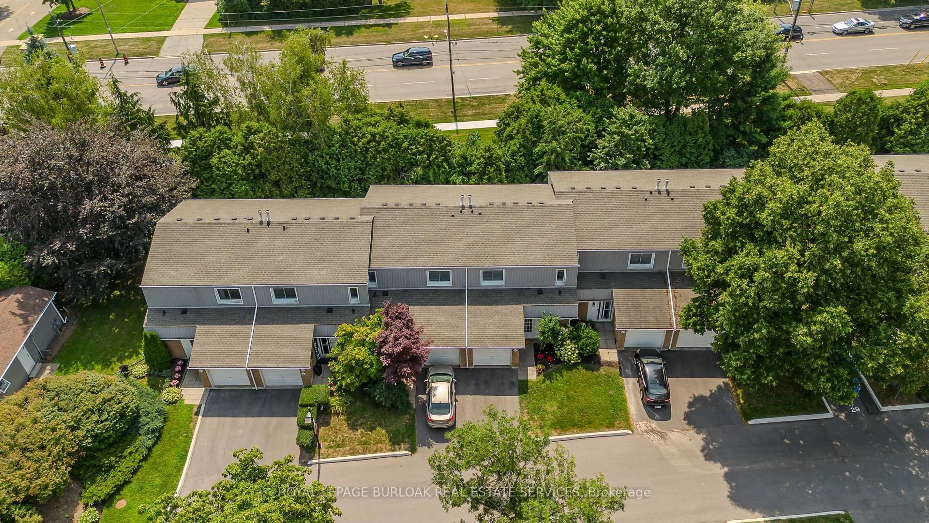Spacious and beautifully updated 2-bedroom, 2-bath suite in sought-after Pinedale Estates. This rarely offered "Rousseau" model features 1,298 sq. ft. of living space with brand-new hardwood flooring and fresh paint throughout. Functional layout includes a welcoming foyer with mirrored double closet, a sun-filled living room with bay window, and a separate dining area with patio doors leading to a private terrace. The bright eat-in kitchen with ample cabinetry and a south-facing bay window offers abundant natural light. The generous primary bedroom includes a large closet and a private 4-piece ensuite. The second bedroom is conveniently located beside the main 3-piece bathroom with walk-in shower. Spacious in-suite laundry room with full-size stacking washer/dryer and plenty of storage. Includes one underground parking space (Level A #60) and locker (Level A #256). Enjoy the many amenities this well-managed building has to offer: an indoor pool, sauna, driving range, gym, games and party rooms, workshop, car wash bay, and ample visitor parking. Prime South East Burlington location-steps to public transit and walking distance to shopping, restaurants, and parks. Move-in ready!
Inclusions: Fridge, stove, built-in dishwasher, washer and dryer, all light fixtures and window coverings.
