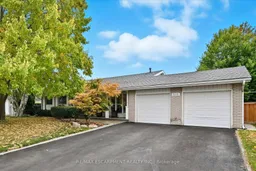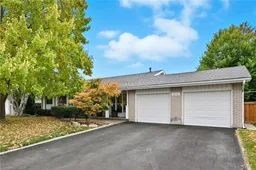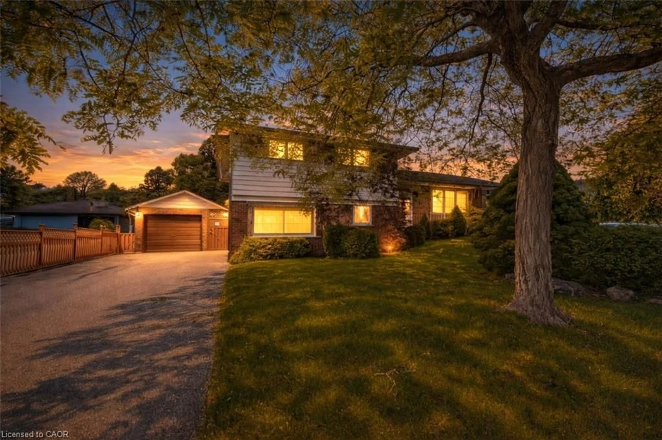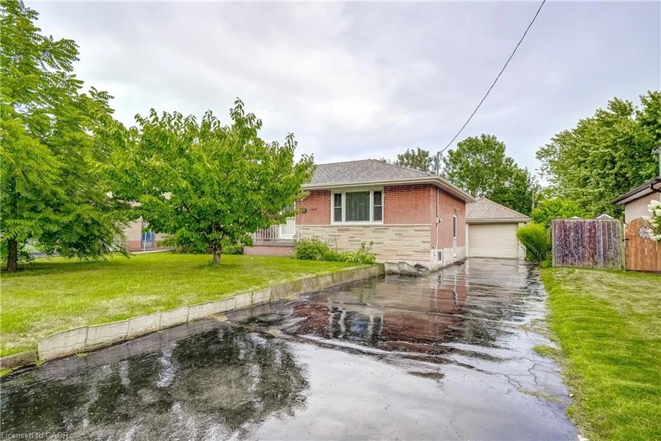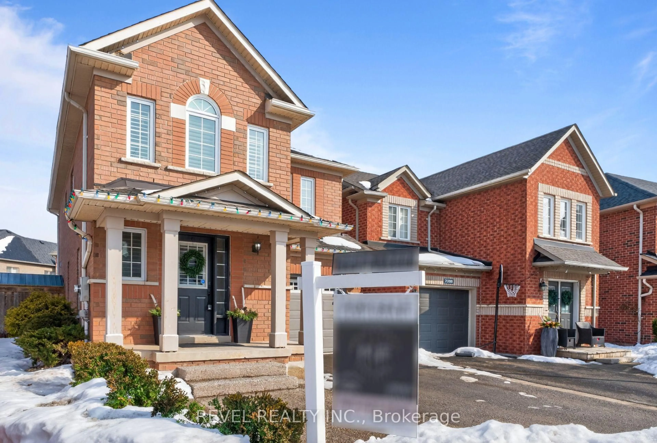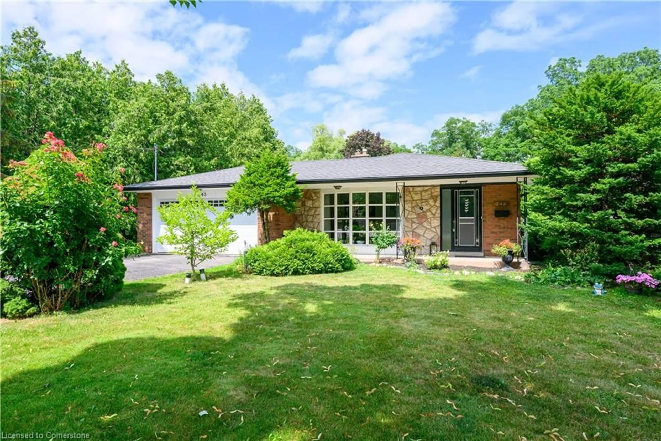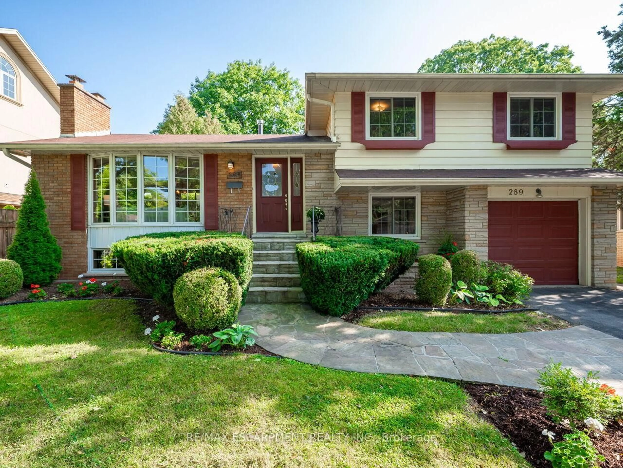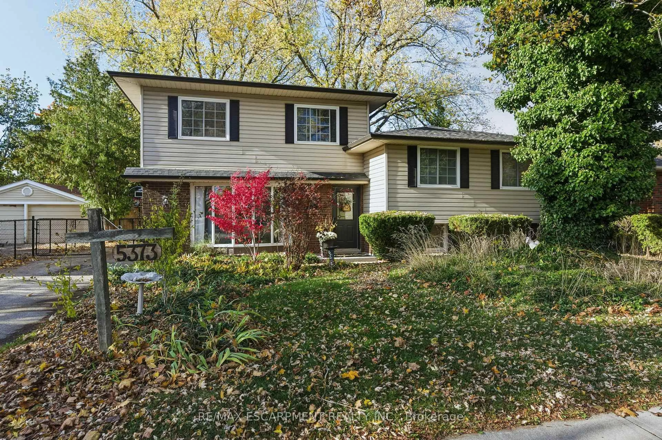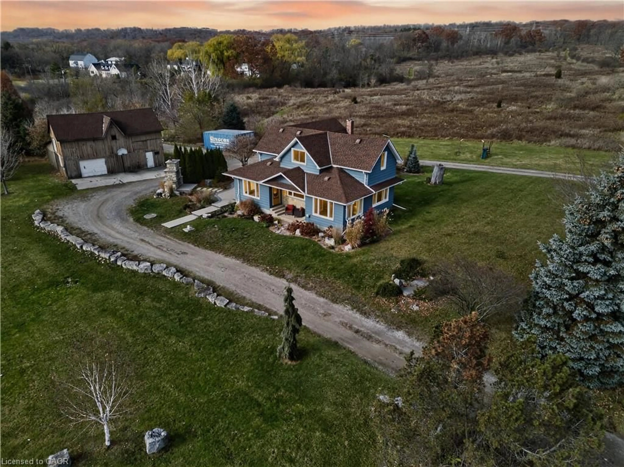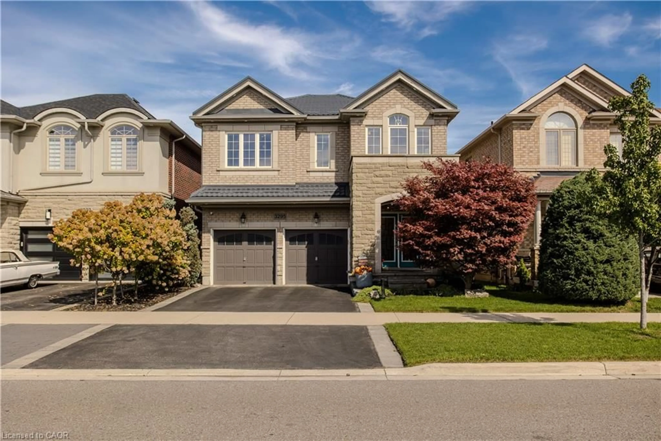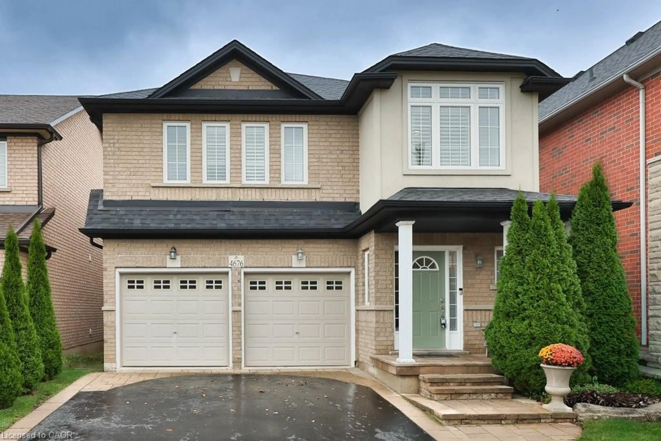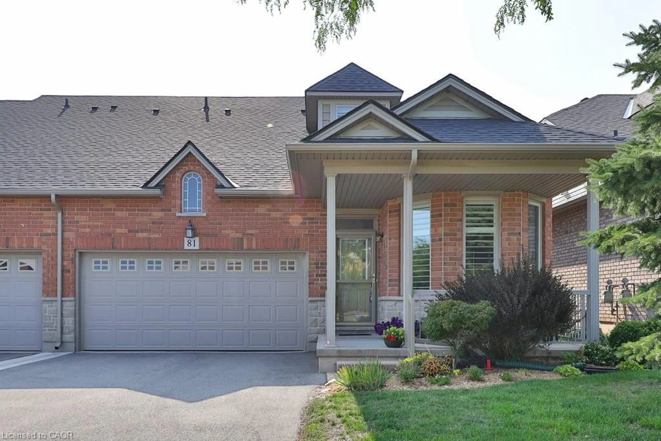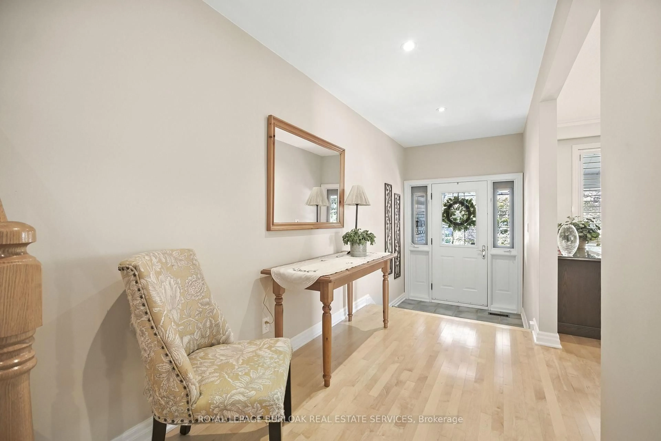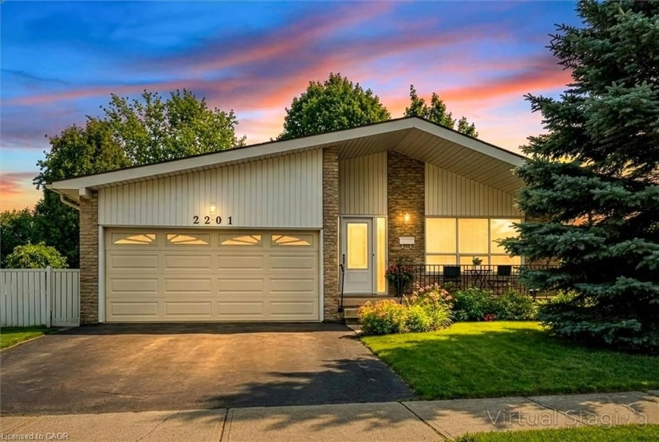Welcome home! Nothing to do but move in and enjoy this thoughtfully updated 3 bedroom, 2 bath home on an extra wide 83' lot, with double car garage in South Burlington. Steps to shopping, restaurants, schools and a brand new community centre. From the stamped concrete covered porch, to the side patio with 2-tiered deck in the private cedar lined backyard with mature landscaping, charming gazebo and pool sized potential, the outside is as maintained as the inside. The beautiful, large kitchen features stainless steel appliances including a wine fridge and gas stove, granite countertops and expansive centre island with prep sink. Pot drawers, glass cabinets, and so much light from the walk out to the patio, a perfect space for entertaining. Gleaming hardwood and neutral paint throughout. The primary bath features a granite countertop with undermount sink and tiled shower. In the light filled basement, comfortable broadloom, a modern gas fireplace, ample storage and convenient walk up to the backyard make for an inviting family room. The second full bathroom includes a quartz countertop, modern fixtures and an airy glass shower. Finally a large laundry/utility room completes the lower level. All the updates including California shutters, gas BBQ hook up, modern lighting inside, exterior lighting and a neighbourhood that can't be compared makes 5112 Meadowhill an easy choice!
Inclusions: Dishwasher, Gas Stove, Refrigerator, Window Coverings, Wine Cooler, ELF'S, AGDO AND FOBS, GAZEBO, GAS BGQ
