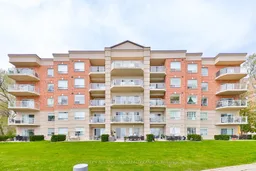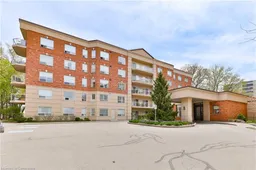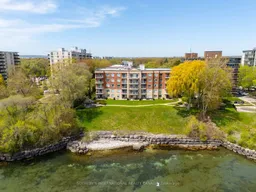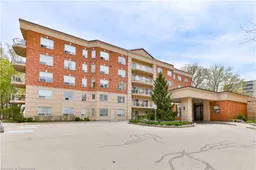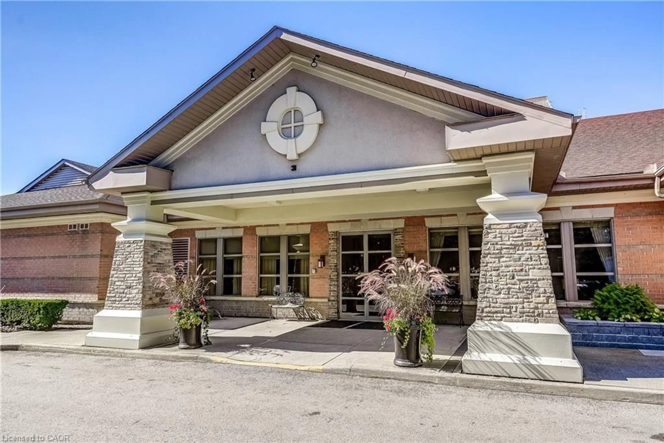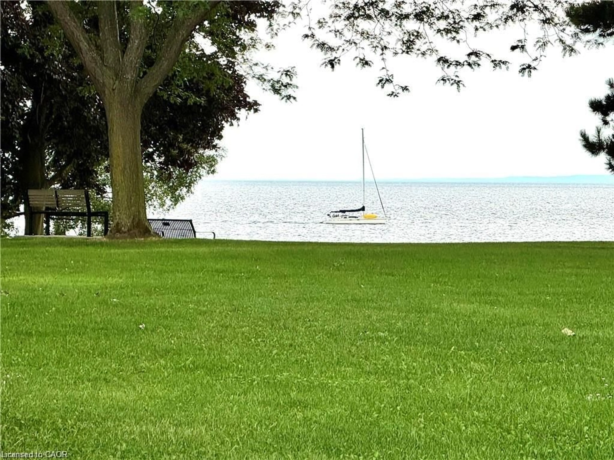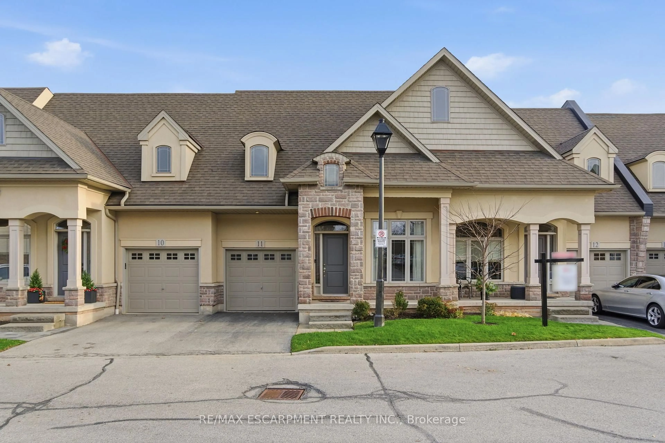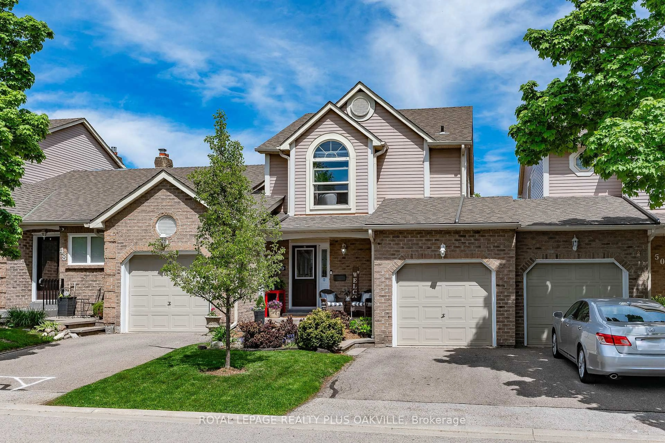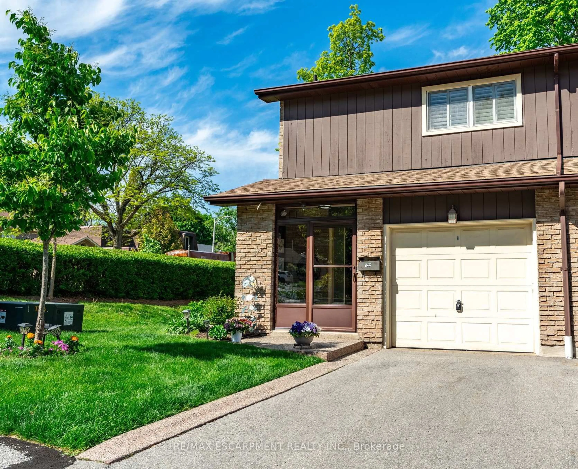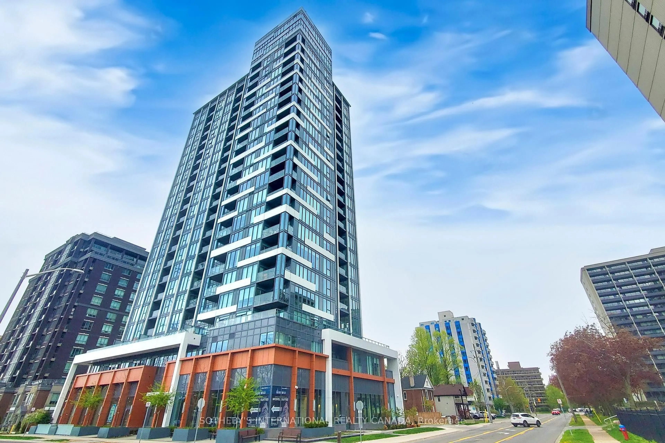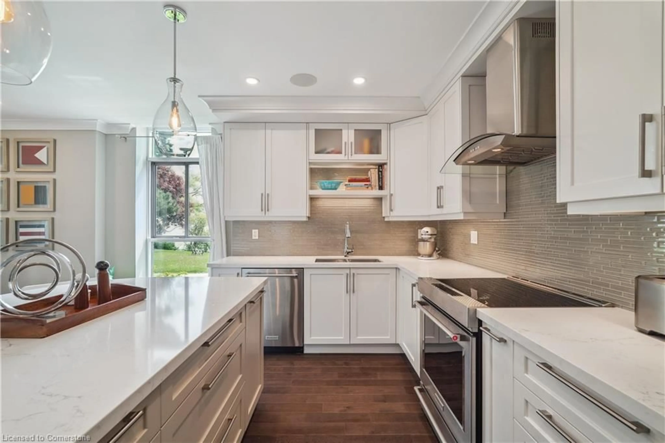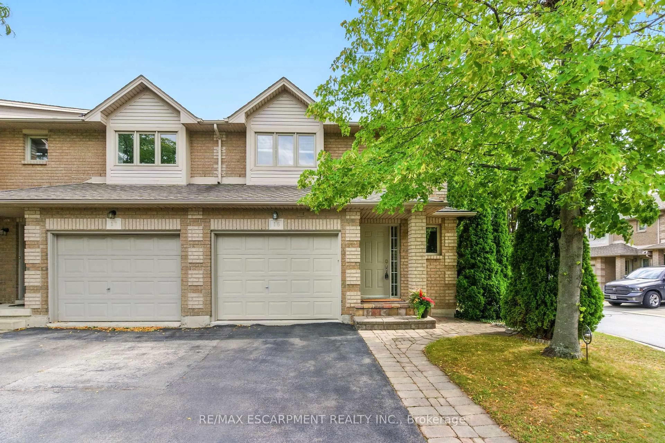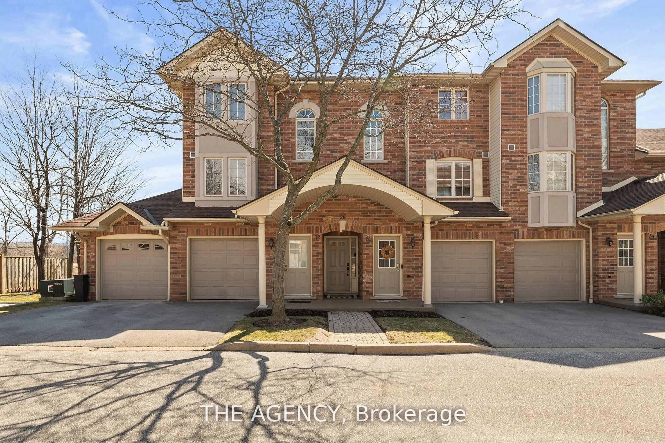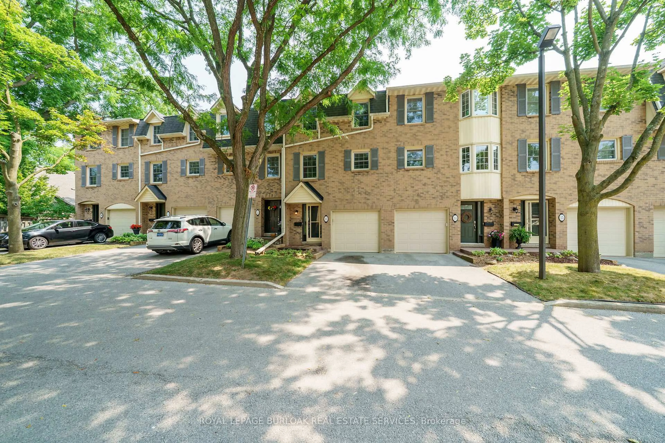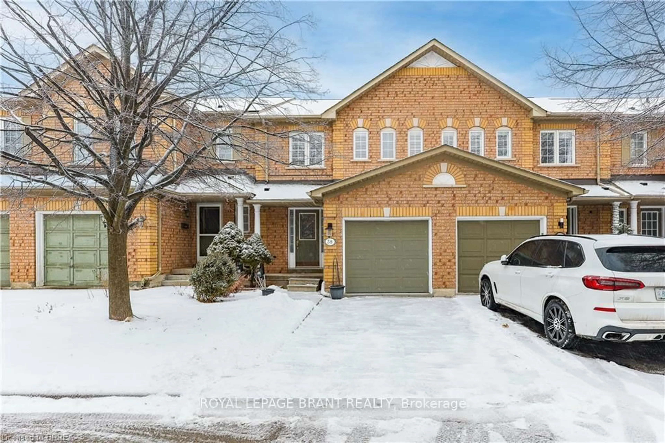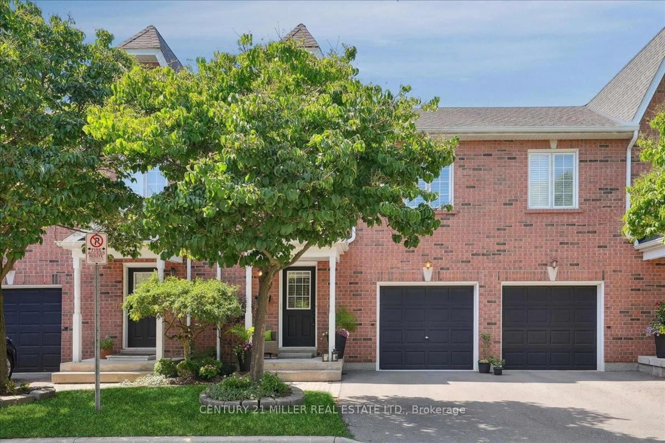Welcome to "The Waterford" - Elegant Lakeside Living in Burlington. Discover refined ground-floor living in this rarely available corner garden suite, ideally situated just steps from Lake Ontario. Offering 1175 square feet of thoughtfully designed living space, this 1+1 bedroom, 2-bathroom residence blends luxury, comfort, and convenience, complete with a private patio that evokes the charm and serenity of a backyard retreat. Inside, you'll find hardwood flooring throughout, a large custom kitchen featuring granite countertops, and premium upgrades such as motorized window shades, California closet organizers and a full-size laundry room for added convenience and storage The recently updated primary ensuite adds a contemporary touch to this elegantly appointed home. Unique to this suite are two premium parking spaces, one underground and one on the driveway that is located just steps from your private entrance. Additional highlights include a dedicated locker room for storage, a convenient side entrance, and a pet-friendly environment tailored for easy living. Enjoy the convenience of this prime location just minutes from the GO Station, lakefront parks, walking trails, boutique shops, and all that downtown Burlington has to offer. This is a rare opportunity to own a truly special ground-floor suite in one of Burlington's most desirable lakeside communities.
Inclusions: Fridge, Stove, Washer, Dryer, Dishwasher, Power Shades and Remotes, All Electric Light Fixtures, All Window Coverings
