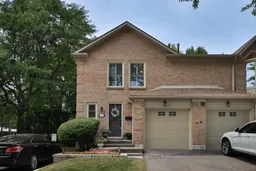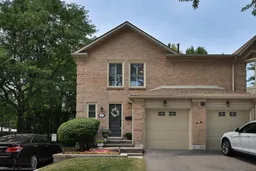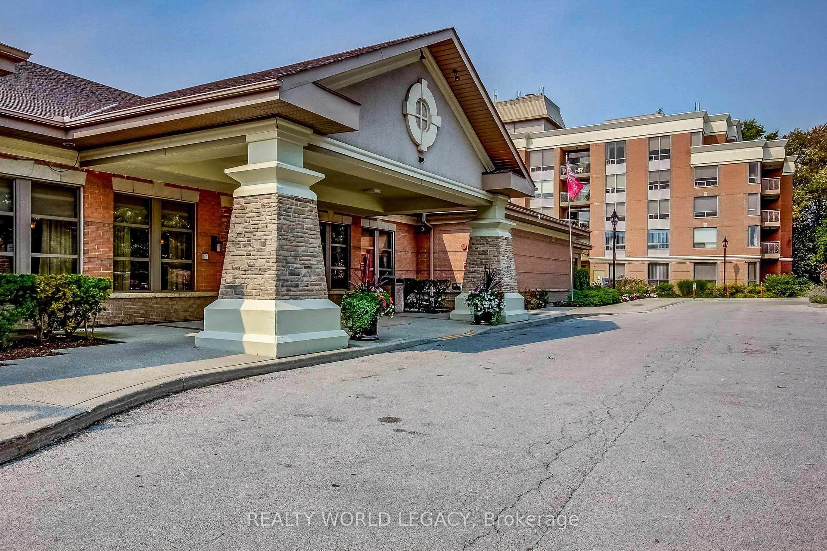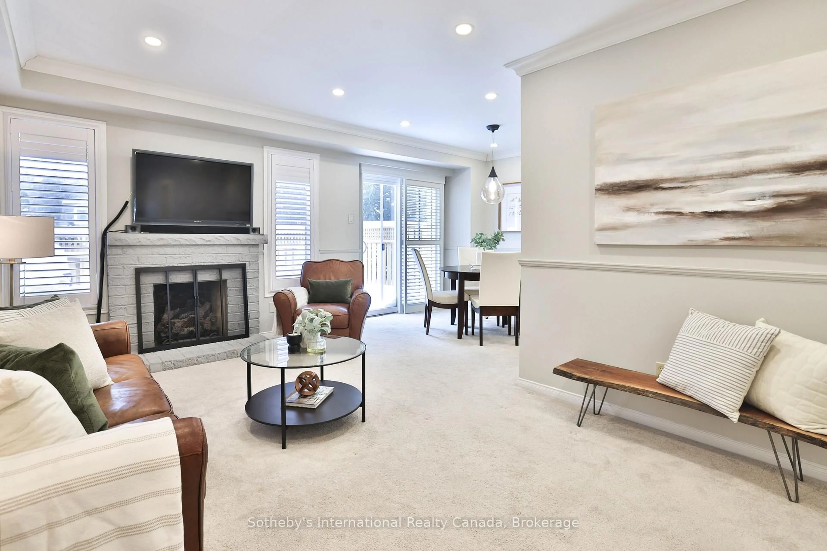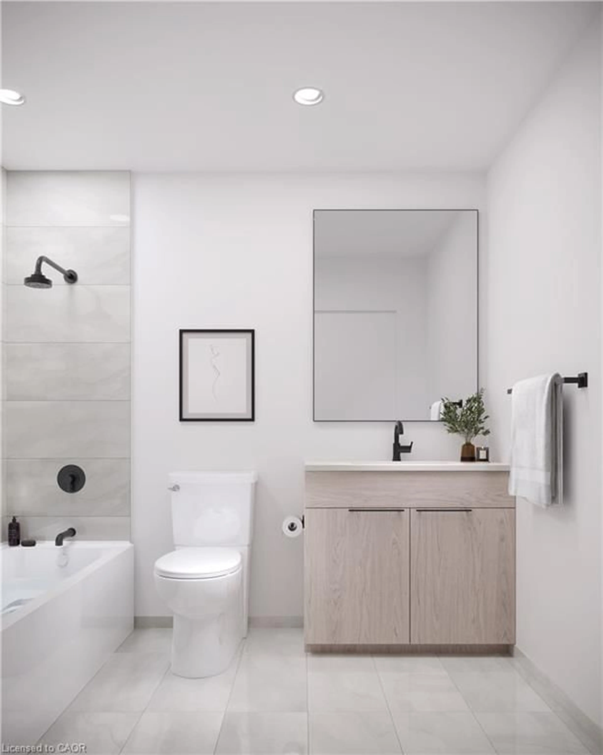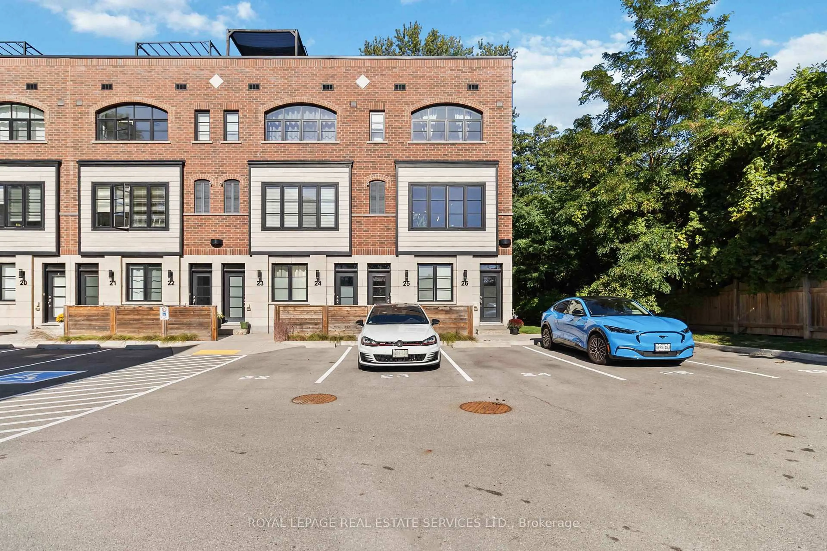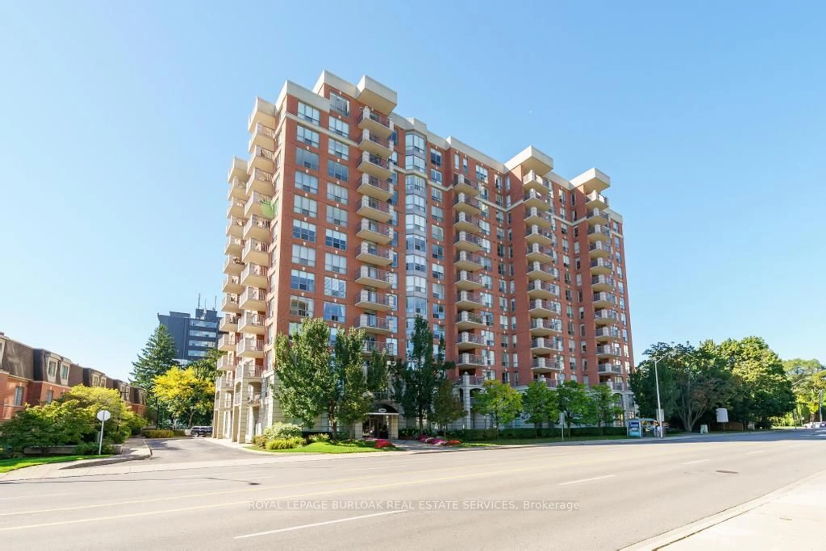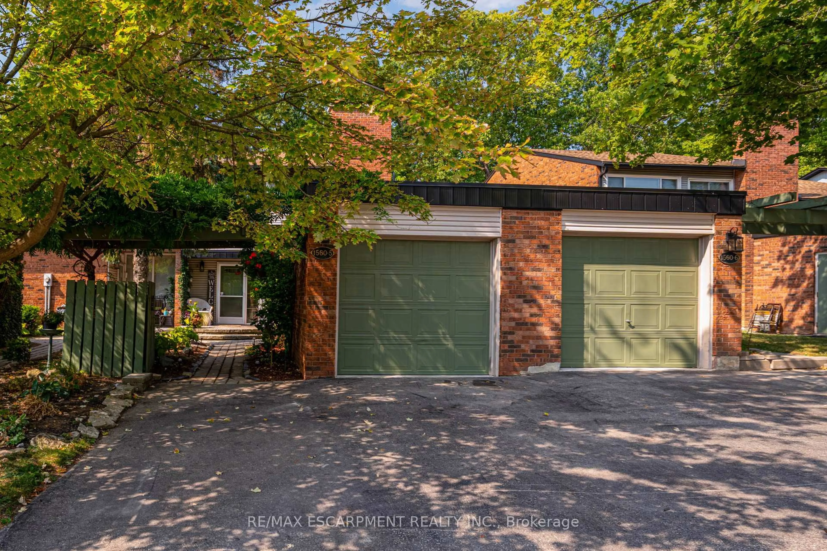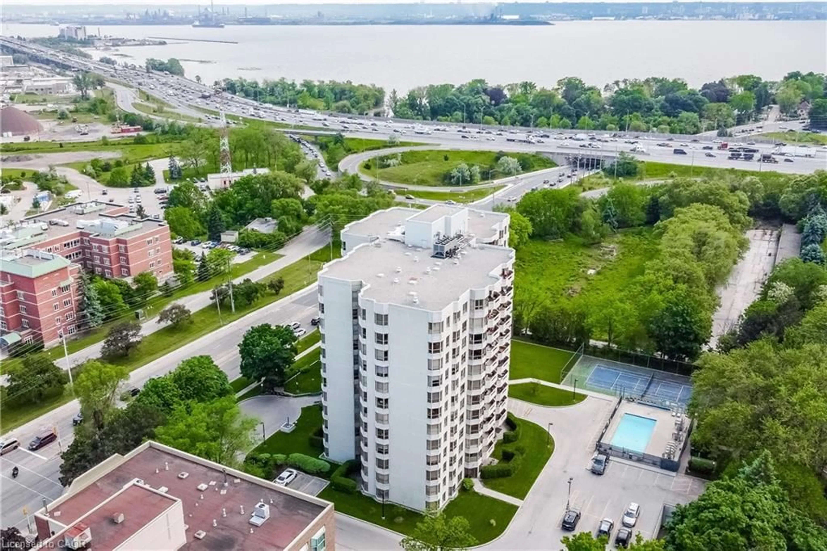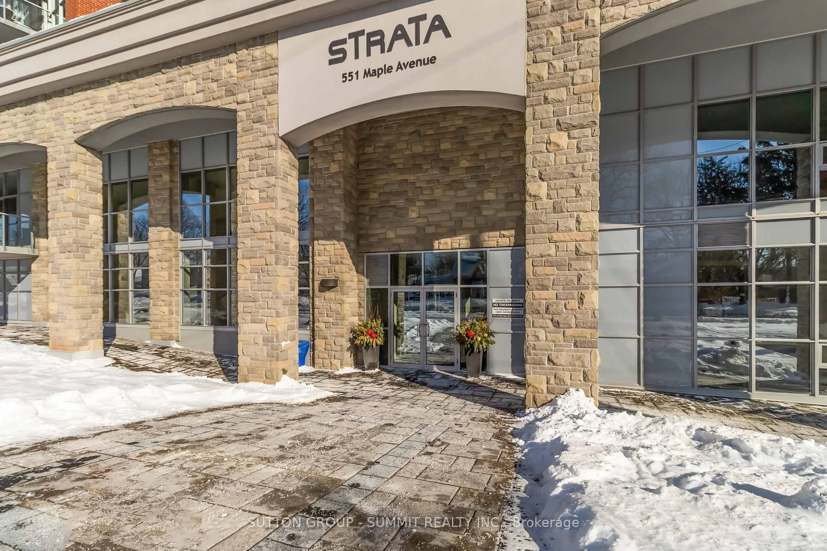Welcome home. If you dream of lakeside living and the convenience of a move-in ready, low-maintenance home, this is it! Situated in a well-managed, exclusive enclave of only 16 homes, this beautiful end unit model is only steps to the lake and Burloak Waterfront Park -- perfect for those who love walking along a waterfront trail or taking in a sunset on the beach. An updated kitchen overlooks the formal dining area with a bow window offering an abundance of natural light. The bright, sunken living room has hardwood flooring and patio doors leading out to a spacious deck with cedar hedges offering exceptional privacy. Upstairs features a beautiful skylight and large side window with picturesque winter views of the park and lake. The massive primary bedroom includes a very large closet that could easily be converted to an ensuite bathroom and the remaining two bedrooms are an excellent size for family living. The recently finished basement includes an updated 3pc bathroom, cozy wood-burning fireplace, ample hidden storage under the stairs, as well as a separate office. This inviting home features California shutters and Hunter Douglas blinds throughout. Lakeshore Mews is the perfect complex that provides a blend of exceptional maintenance and affordability in an idyllic location. Come see this captivating home today!
Inclusions: fridge, stove, dishwasher, washer, dryer, all electrical light fixtures, all window coverings, including California Shutters & Hunter Douglas Blinds, all bathroom mirrors, CVAC
