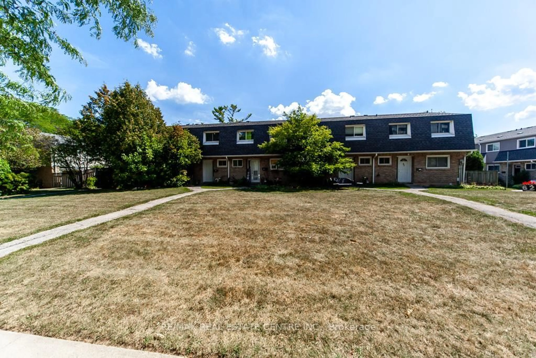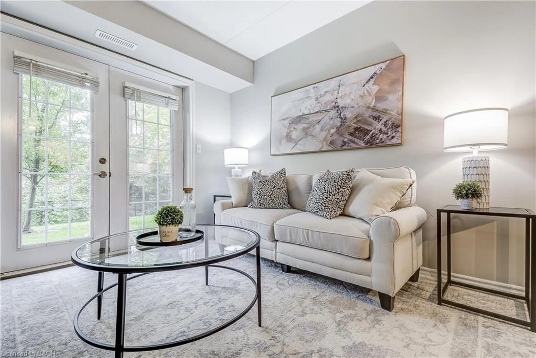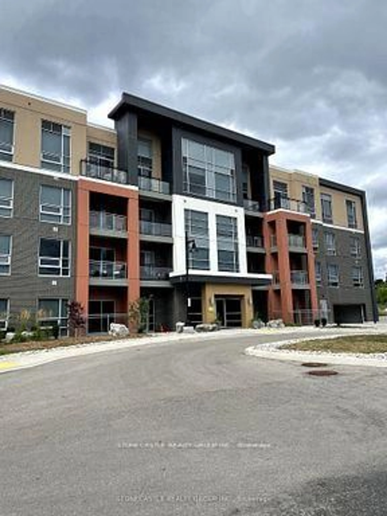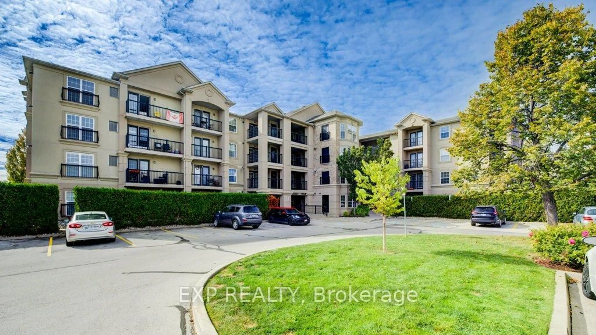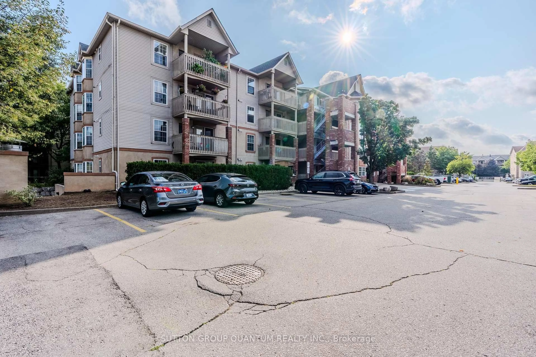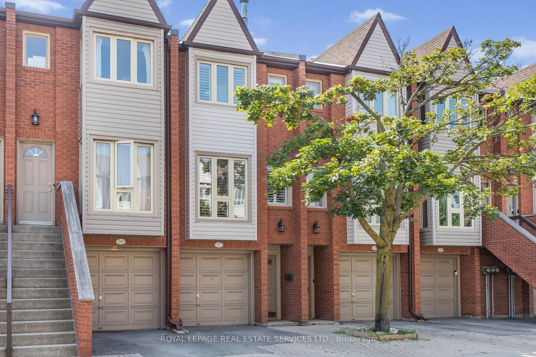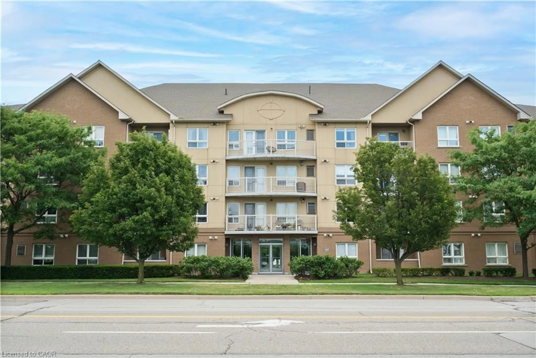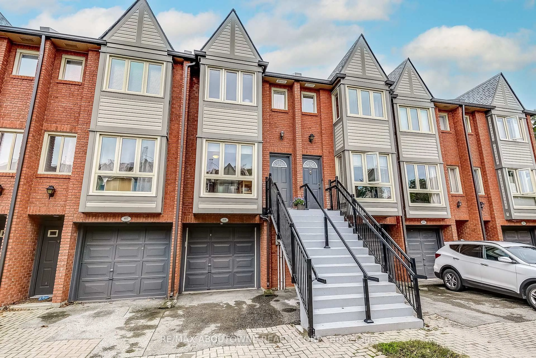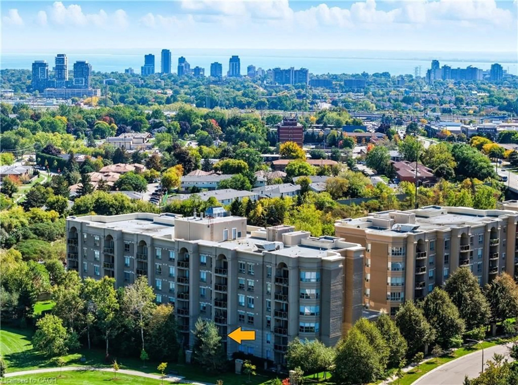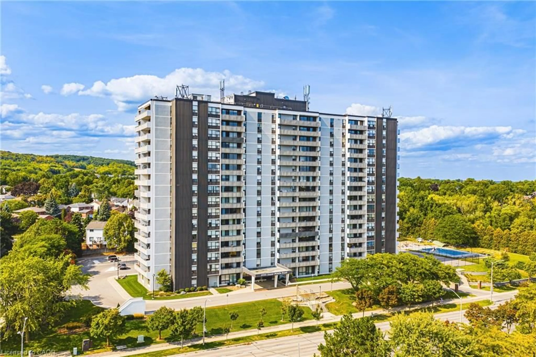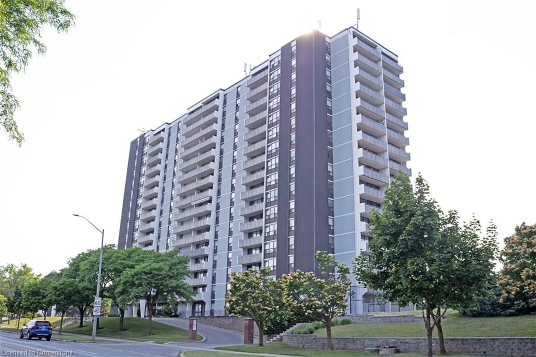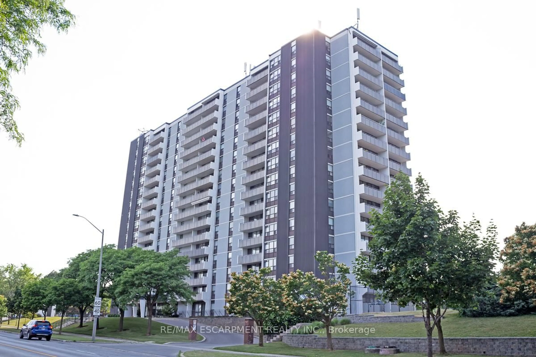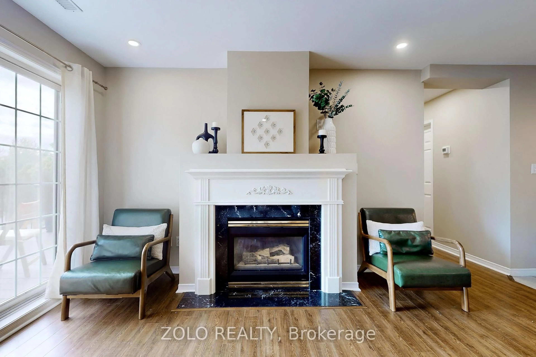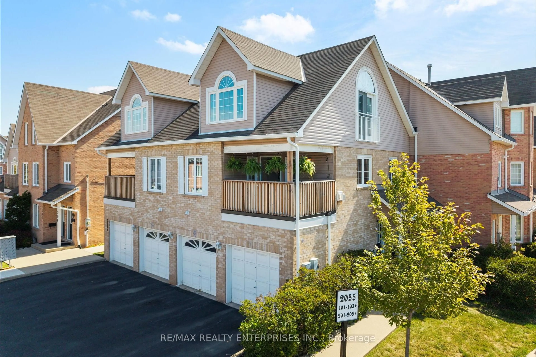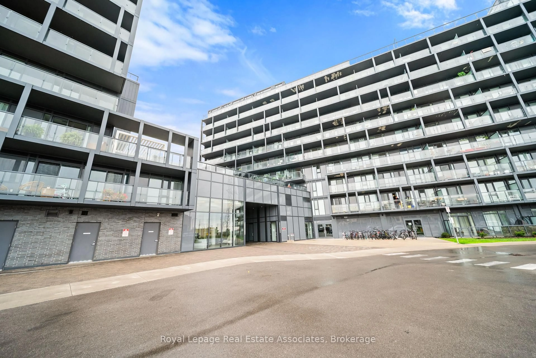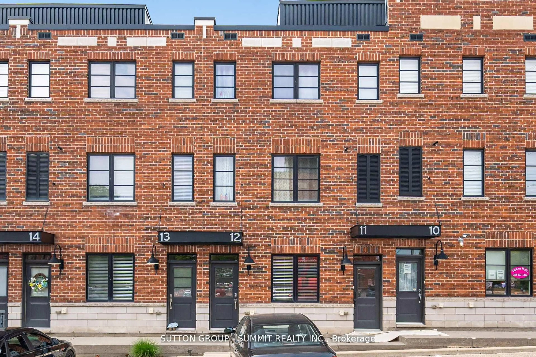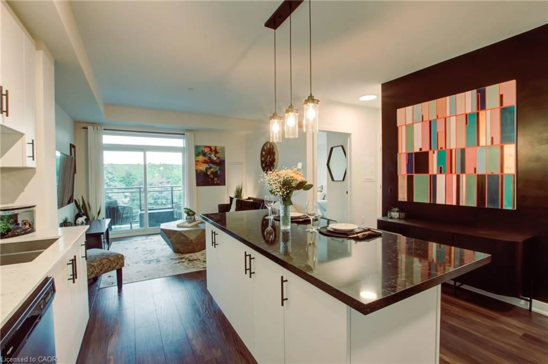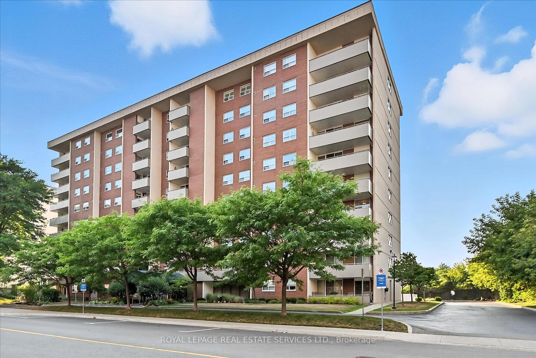Sold 129 days ago
2055 UPPER MIDDLE Rd #509, Burlington, Ontario L7P 3P4
In the same building:
-
•
•
•
•
Sold for $···,···
•
•
•
•
Contact us about this property
Highlights
Sold since
Login to viewEstimated valueThis is the price Wahi expects this property to sell for.
The calculation is powered by our Instant Home Value Estimate, which uses current market and property price trends to estimate your home’s value with a 90% accuracy rate.Login to view
Price/SqftLogin to view
Monthly cost
Open Calculator
Description
Signup or login to view
Property Details
Signup or login to view
Interior
Signup or login to view
Features
Heating: Forced Air
Cooling: Central Air
Basement: Apartment
Exterior
Signup or login to view
Features
Patio: Open
Balcony: Open
Parking
Garage spaces 1
Garage type Underground
Other parking spaces 0
Total parking spaces 1
Condo Details
Signup or login to view
Property History
Login required
Sold
$•••,•••
Stayed 11 days on market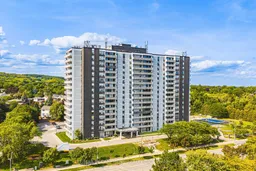 Listing by trreb®
Listing by trreb®

Login required
Sold
$•••,•••
Login required
Price change
$•••,•••
Login required
Price change
$•••,•••
Login required
Re-listed - Price change
$•••,•••
Stayed --11 days on market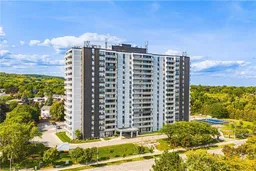 Listing by itso®
Listing by itso®

Login required
Terminated
Login required
Price change
$•••,•••
Login required
Price change
$•••,•••
Login required
Listed
$•••,•••
Stayed --91 days on market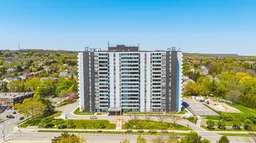 Listing by trreb®
Listing by trreb®

Login required
Terminated
Login required
Price change
$•••,•••
Login required
Price change
$•••,•••
Login required
Listed
$•••,•••
Stayed --105 days on market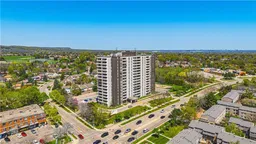 Listing by itso®
Listing by itso®

Property listed by RE/MAX ESCARPMENT REALTY INC., Brokerage

Interested in this property?Get in touch to get the inside scoop.

