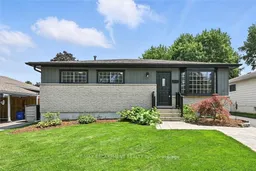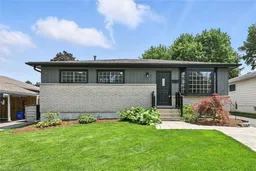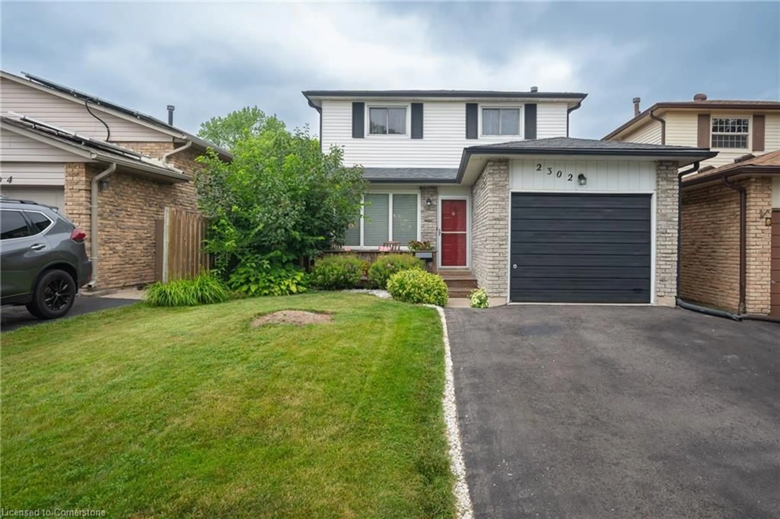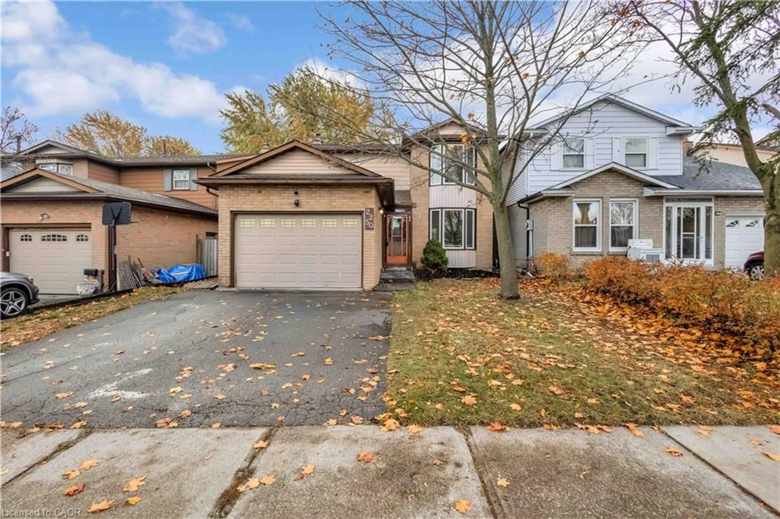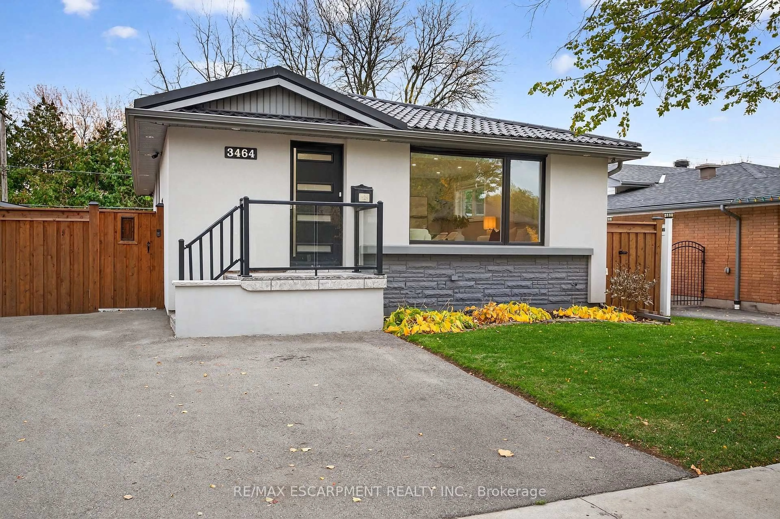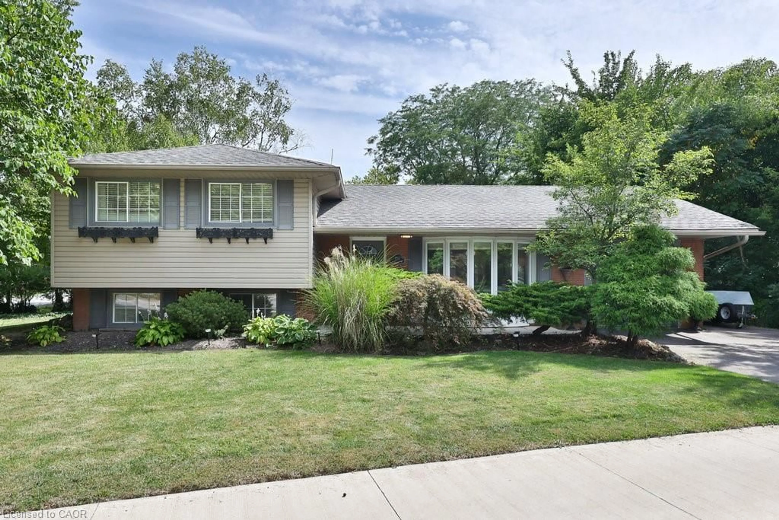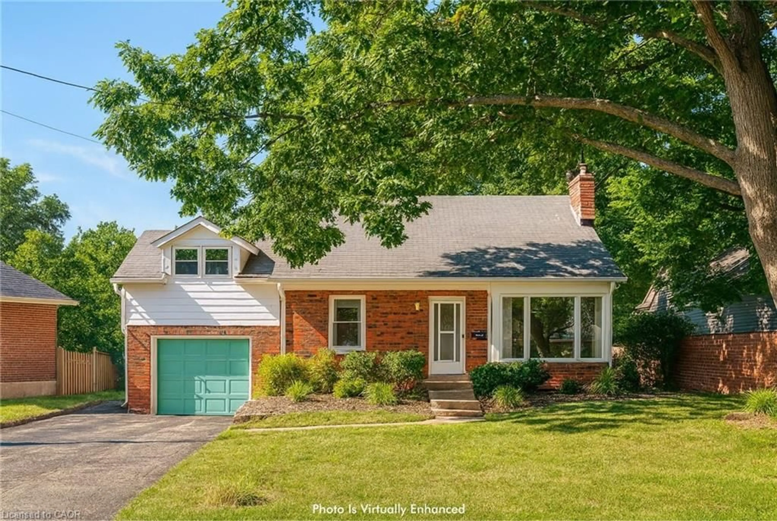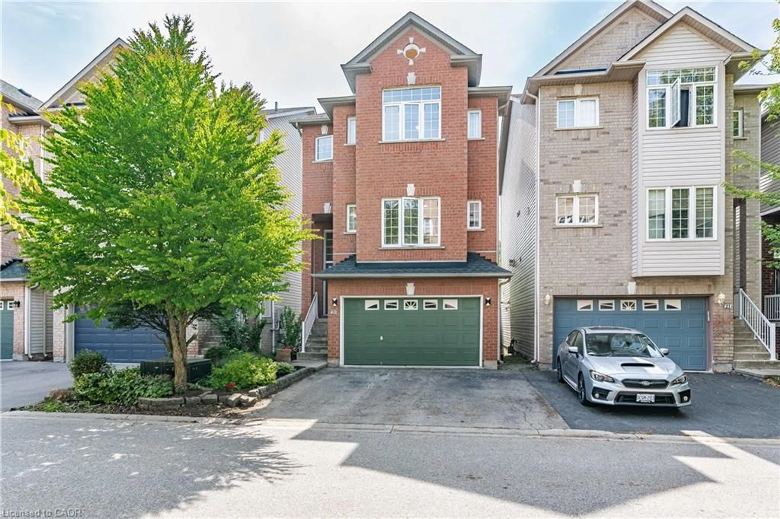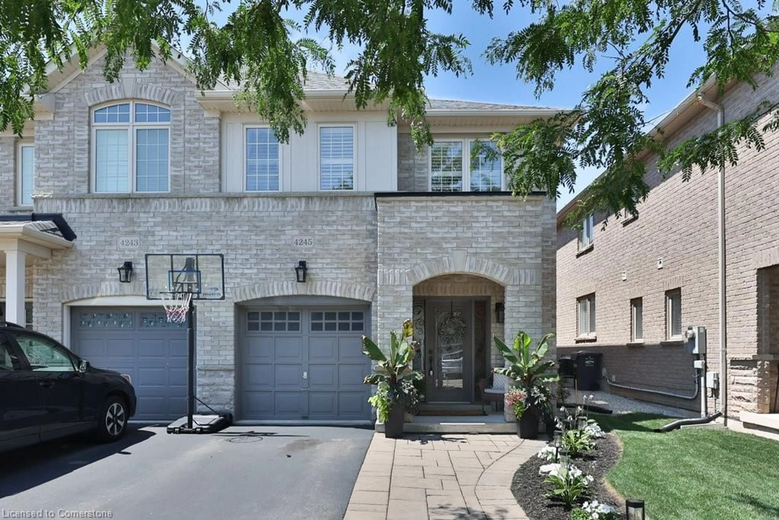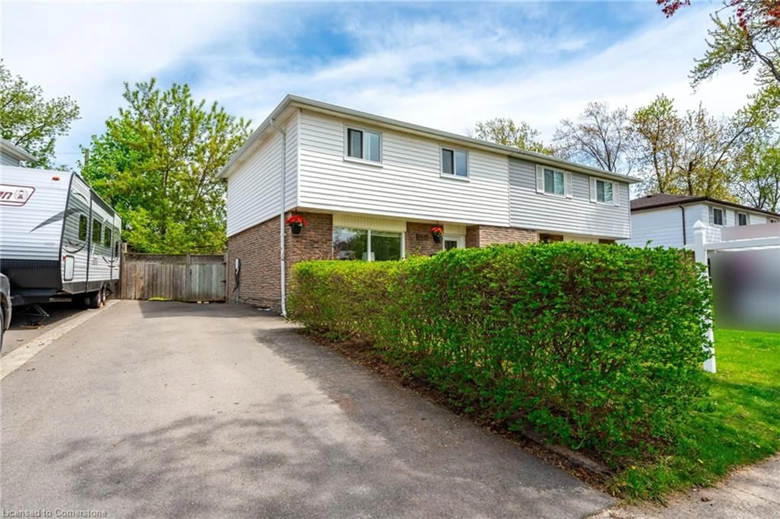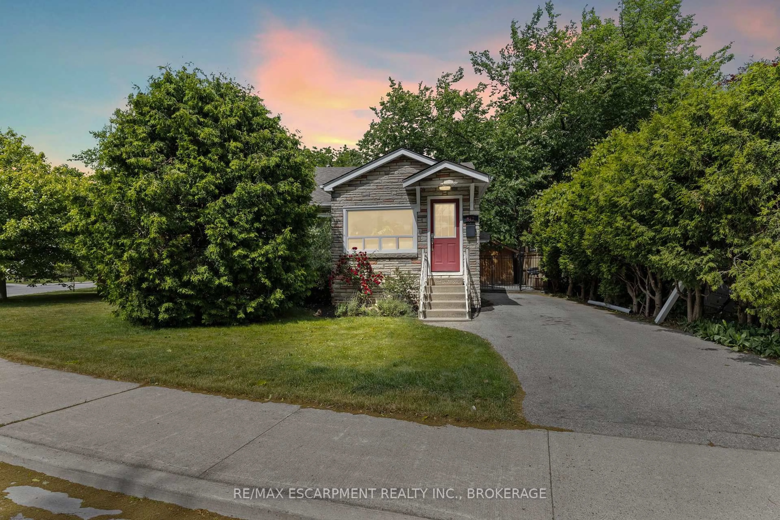Welcome to 2100 Falmouth Terrace, a beautifully renovated bungalow located on a quiet, family-friendly street in Burlington's sought-after Brant Hills/Cavendish community. This stylish home features an open concept main level with a gorgeous, quality custom kitchen by DM Cabinetry and walkout to a large deck, rear yard and pool. Lots of beautiful engineered hardwood flooring, pot lights, new interior doors and trim! The finished lower level offers incredible flexibility with a separate entrance, second kitchen, full bath, large living space and 4th bedroom...perfect for in-laws, teens or extended family. 2 car wide driveway, great for a family with lots of drivers. This home is ideally located within walking distance to schools, parks and just minutes to major highways, shopping, restaurants and the Brant Hills Community Centre. Absolutely turn-key opportunity with its modern finishes, separate living spaces, and unbeatable location, this home is perfect for young couples, families, or empty nesters looking to downsize to one-floor living! Don't miss this turnkey gem in a quiet and welcoming neighbourhood.
Inclusions: Dishwasher, Dryer, Pool Equipment, Refrigerator, Stove, Washer, Window Coverings
