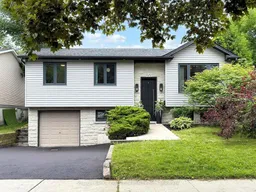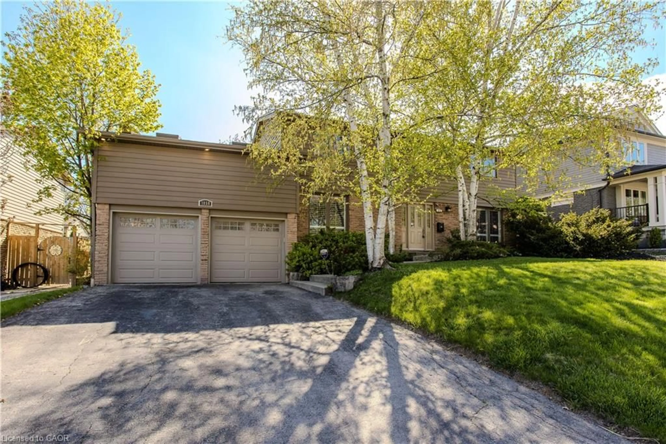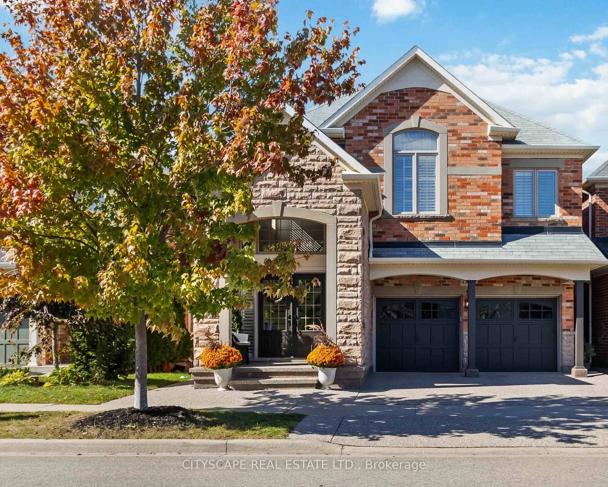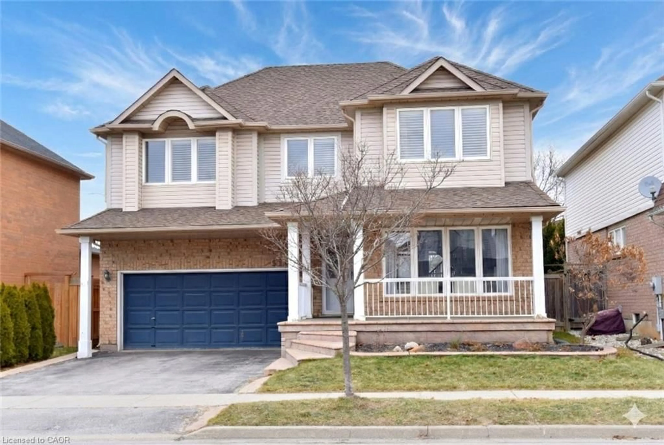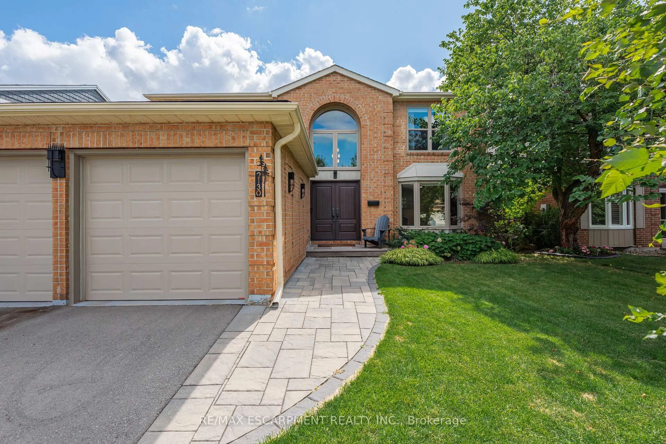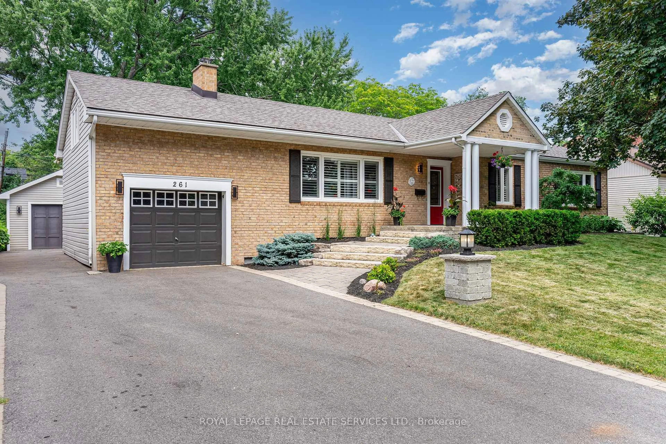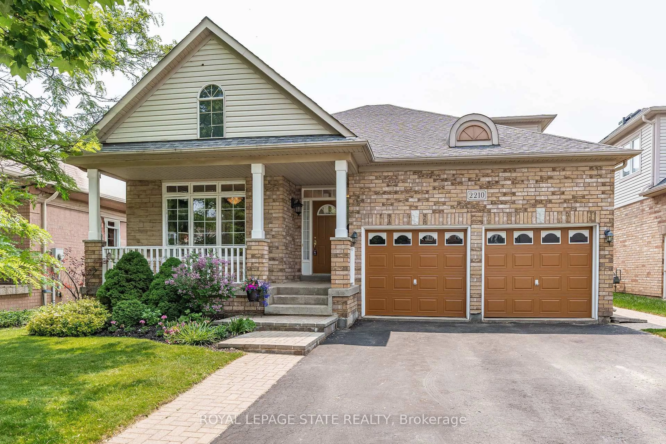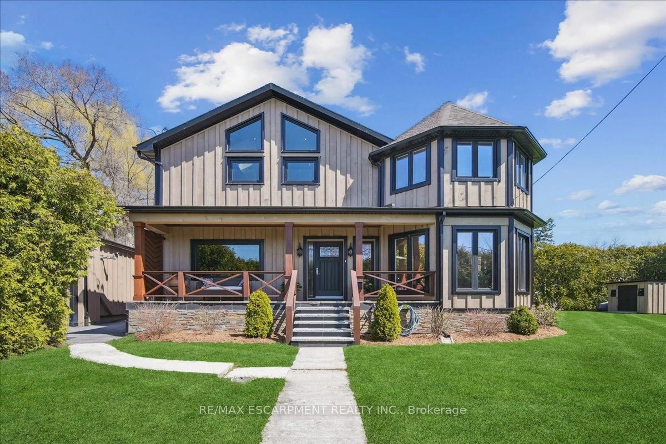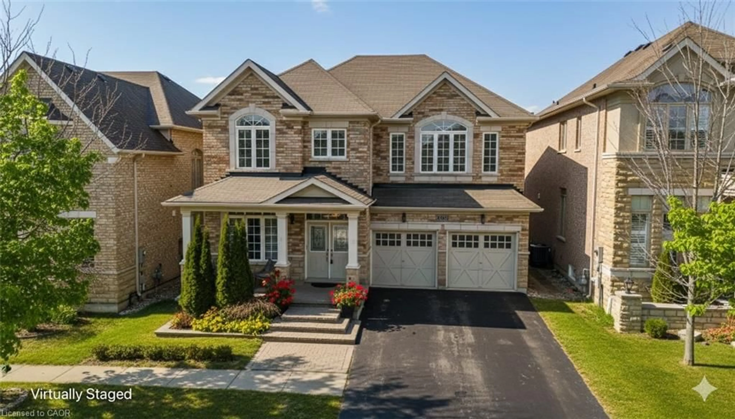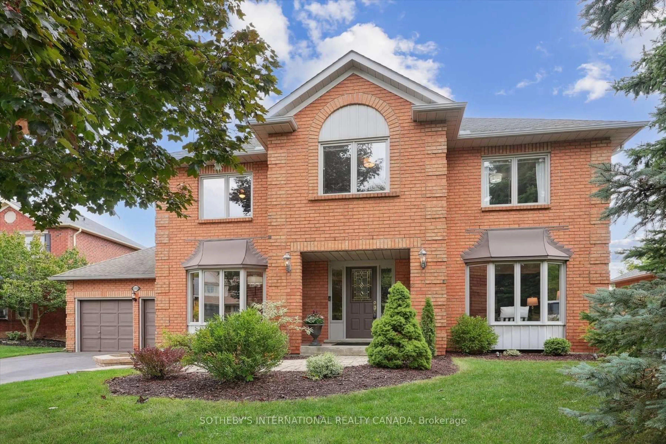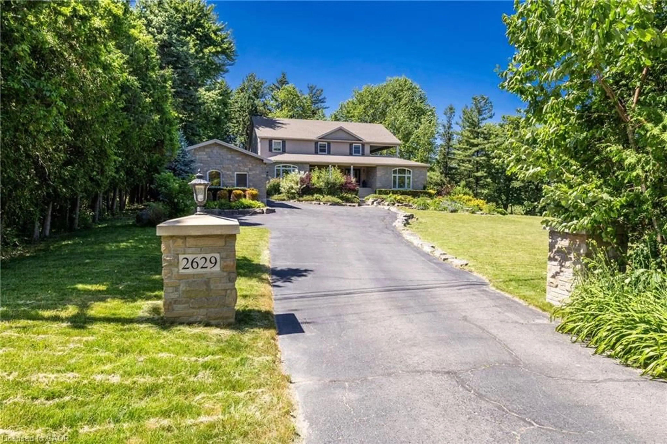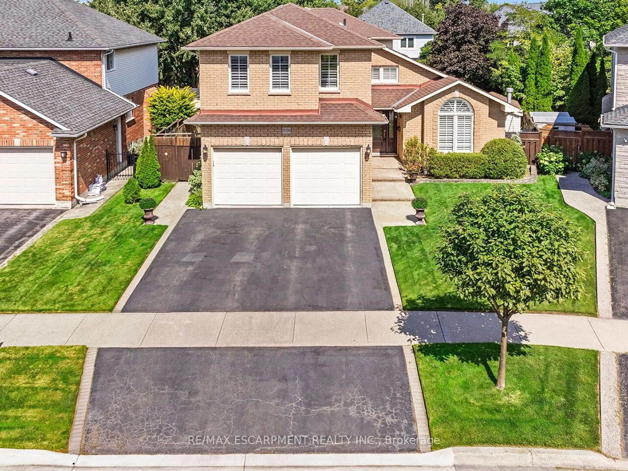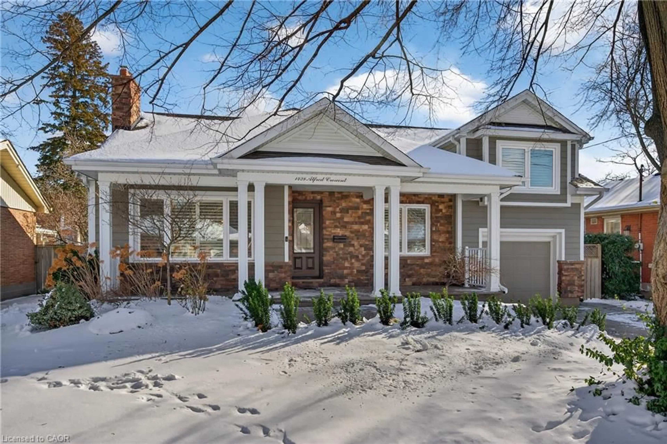Look no more! An exceptional opportunity to own a beautiful raised bungalow situated on an impressive 63 x 271 foot lot, located in a quiet and highly sought-after neighbourhood in Burlington! This property offers a Muskoka-like setting in the heart of the city! The private outdoor sanctuary encircled by mature trees provides natural tranquillity and features an impressive 18x36 feet heated in-ground swimming pool, a 6-seater hot tub, a gazebo, and an oversized, maintenance-free composite deck. This one-of-a-kind property has so much outside, like inside the house. A thoughtfully designed addition (2016) allows a total of 1890 sf on the main level, offers an unparalleled open concept living space, tastefully decorated with attention to detail and quality in mind. Stunning gourmet kitchen equipped with top-of-the-line built-in appliances, including a SubZero fridge (2016), a Wolf dual-fuel 6-burner range (2016), and a huge center island, providing a space for the family and friends to gather and entertain. The sunlit dining room overlooks the deck, garden and swimming pool. The main floor primary suite is a private retreat with an exclusive sitting area, a luxurious 3-piece spa ensuite, a generous walk-in closet with closet organizers and double sliding doors leading to a deck and the pool area. Secondary bedrooms have a walk-in closet and a double closet, both with closet organizers. The partially finished basement provides additional living space, featuring a recreational room with a wood fireplace, an open-concept bedroom, a den, and a three-piece bath. This extensively upgraded and move-in-ready house is waiting for the buyer who will appreciate its value. Conveniently located close to all amenities: shopping, schools, park, recreational centres and major highways.
Inclusions: Carbon Monoxide Detector,Hot Water Tank Owned,Smoke Detector,Subzero 42" Fridge, Wolf 36" 6-Burner Dual Fuel Range, Double Drawer F&p Dishwasher, B/I Sirius Hood Fan, Washer & Dryer, Window Coverings, All Elf's, Cac, Gas Furnace & Equipment, Water Softener, Reverse Osmosis Water Purifier, Hot Water Tank, Pool Gas Heater, Chlorinator, Pool Equipment, Gazebo, Hot Tub, 2 Tvs & Wall Mounts,
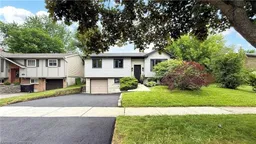 36
36