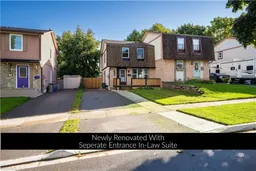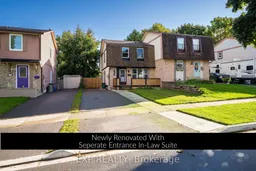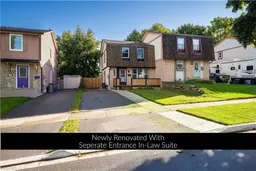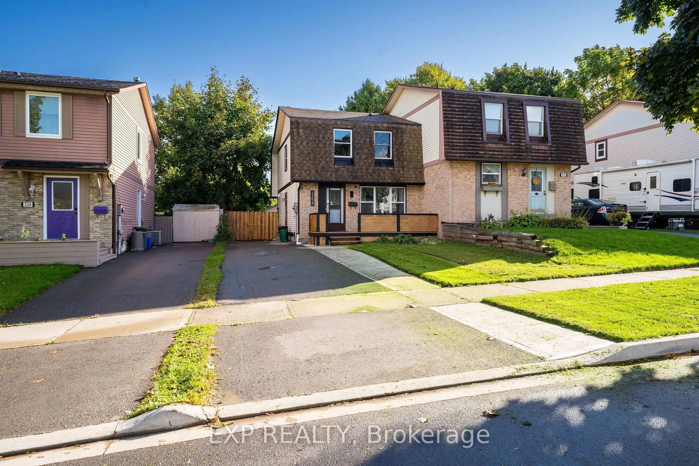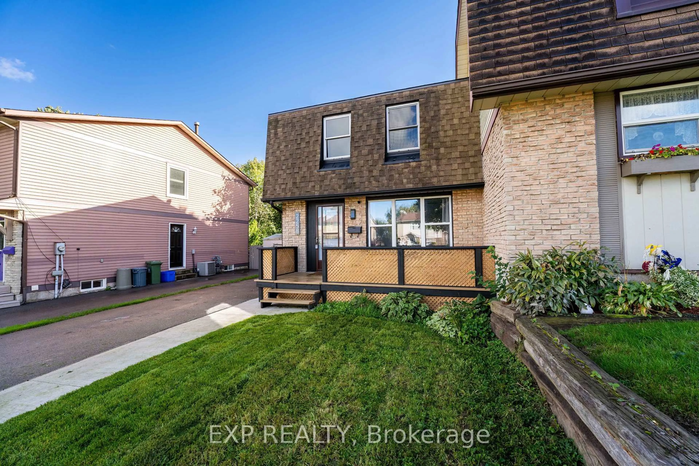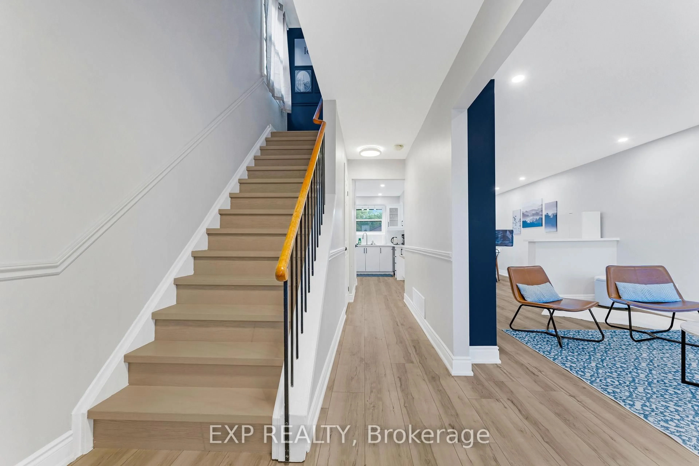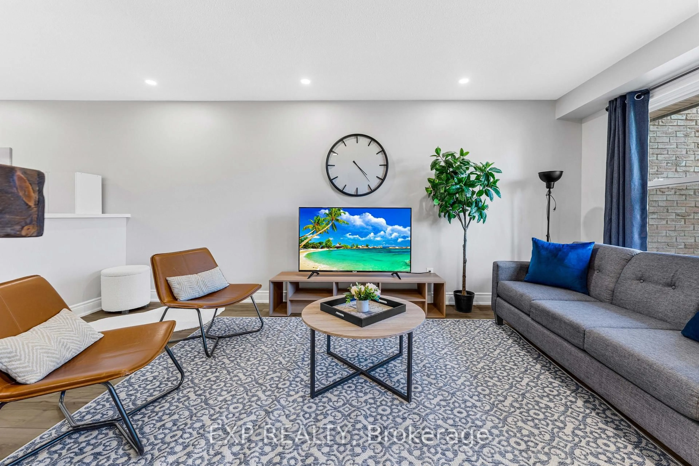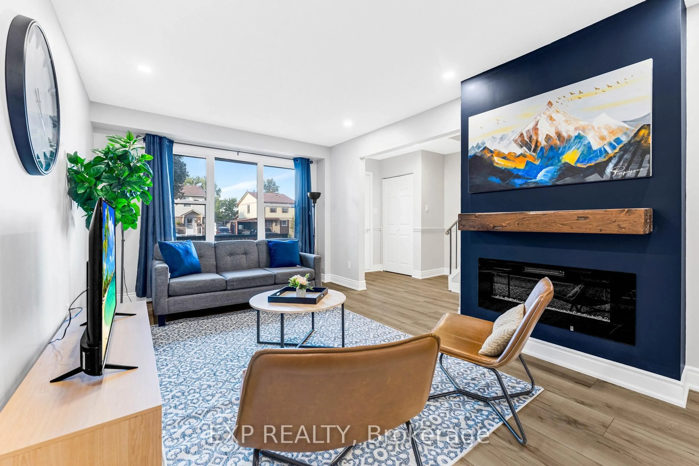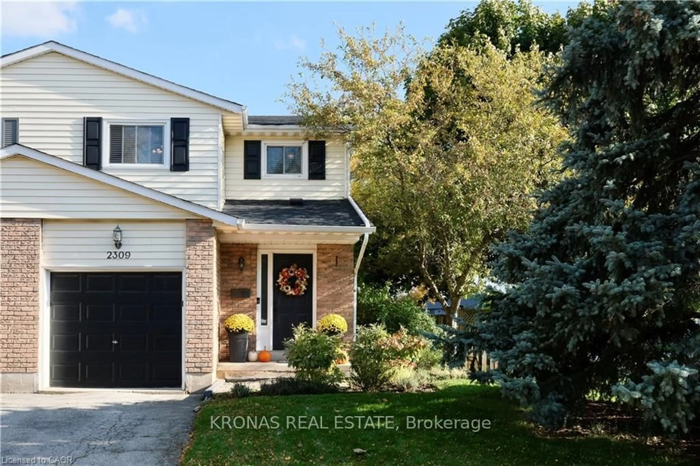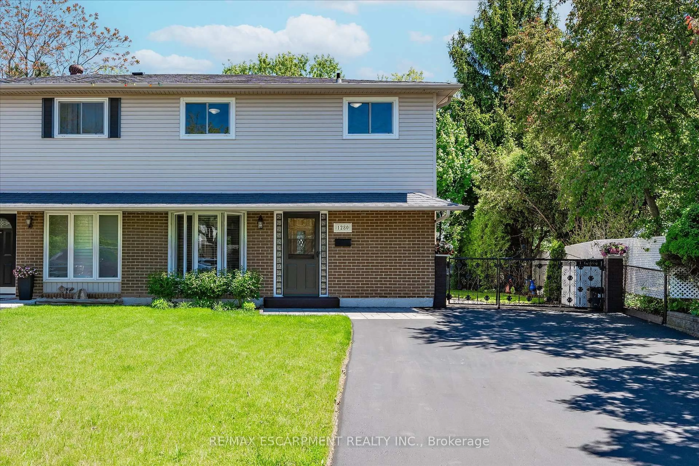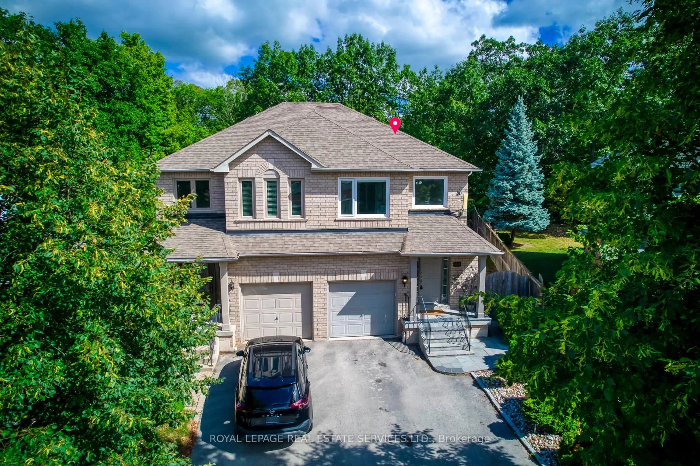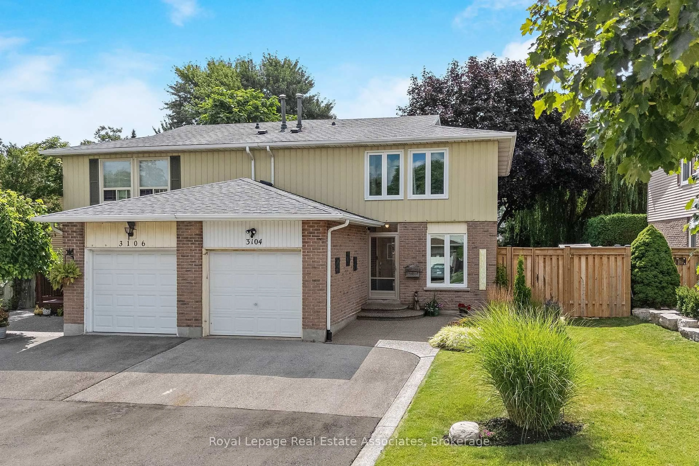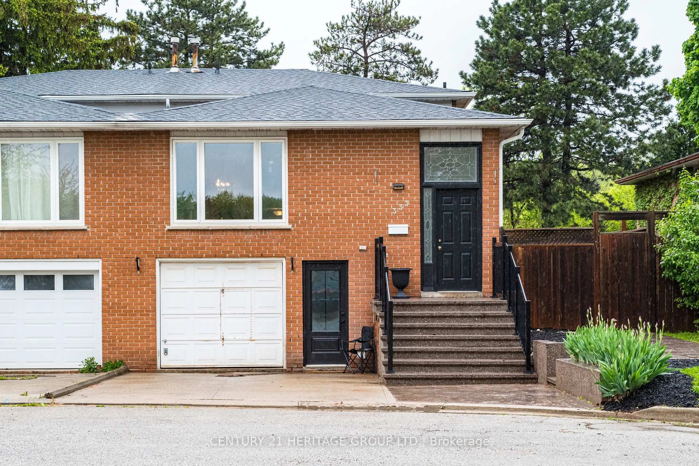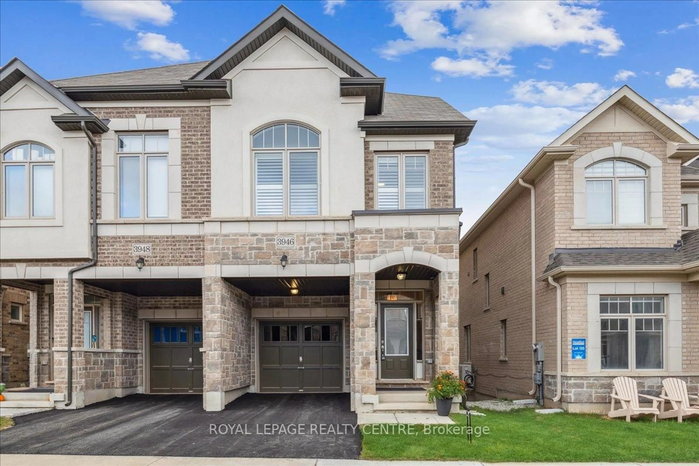2258 Manchester Dr, Burlington, Ontario L7P 3W2
Contact us about this property
Highlights
Estimated valueThis is the price Wahi expects this property to sell for.
The calculation is powered by our Instant Home Value Estimate, which uses current market and property price trends to estimate your home’s value with a 90% accuracy rate.Not available
Price/Sqft$708/sqft
Monthly cost
Open Calculator

Curious about what homes are selling for in this area?
Get a report on comparable homes with helpful insights and trends.
+2
Properties sold*
$934K
Median sold price*
*Based on last 30 days
Description
Over 200K in renovation, with a separate entrance to an in-law suite and a widened driveway to fit up to 6 cars! This beautiful semi-detached 3+1 bedroom 3 bathroom home is newly renovated from top to bottom and is designed to meet all your family's needs! The main floor features a large living room, dining room, full kitchen with brand new appliances and quartz countertops, a two piece bathroom, electric fireplace and a walkout to your spacious deck and backyard! The upper level features 3 large bedrooms with a 4 piece bathroom and the convenience of laundry! The basement holds a full 1 bedroom in-law suite, a 4 piece bathroom, electric fireplace and a second set of laundry. All new pot lights and vinyl floors throughout the entire home! The electrical panel was also upgraded to a 200amp service! The exterior of the home features a widened driveway space for plenty of parking, a front and back deck, lots of parking space and a very spacious backyard for you to enjoy with the family and guests! This home truly has it all! Close to parks, schools grocery stores and more!
Property Details
Interior
Features
Main Floor
Living
5.3 x 3.1Dining
4.1 x 2.4Kitchen
2.4 x 2.4Bathroom
1.5 x 0.9Exterior
Features
Parking
Garage spaces -
Garage type -
Total parking spaces 5
Property History
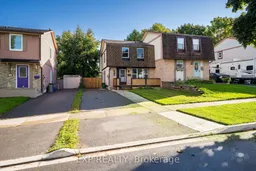 33
33