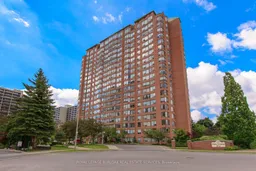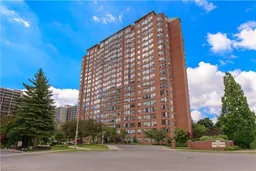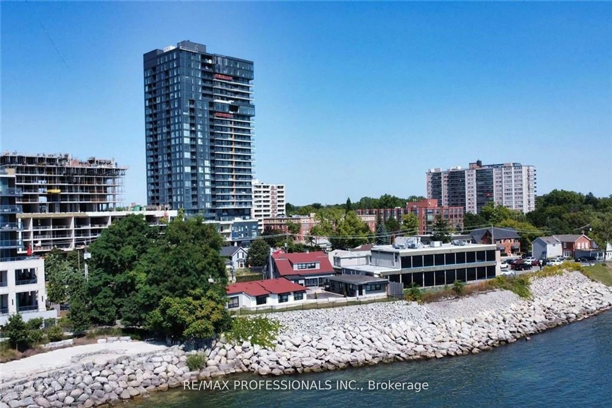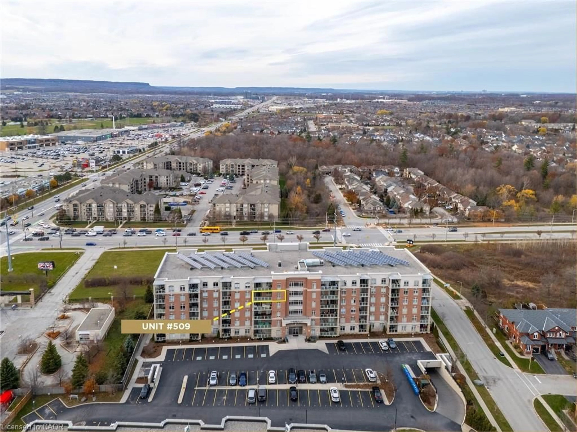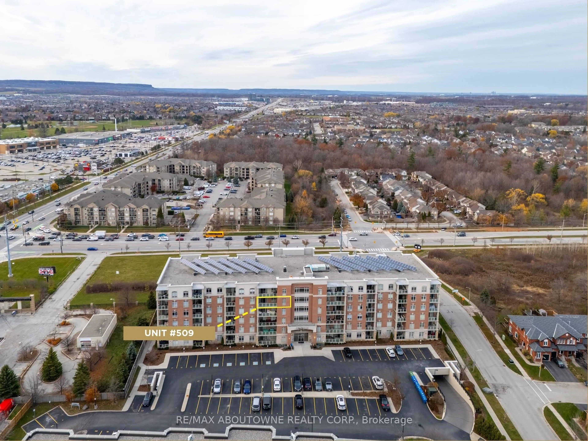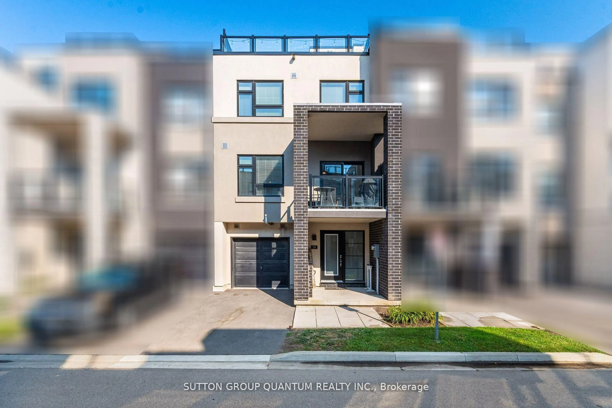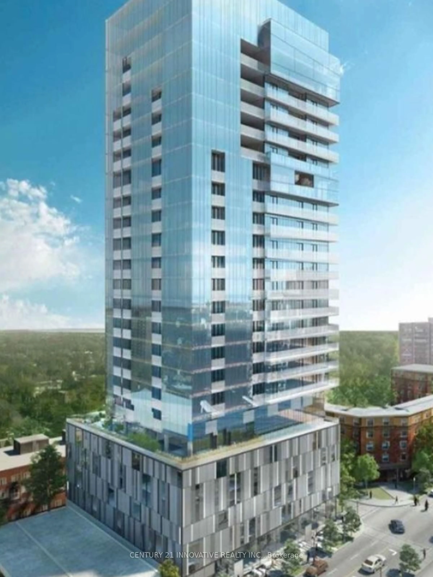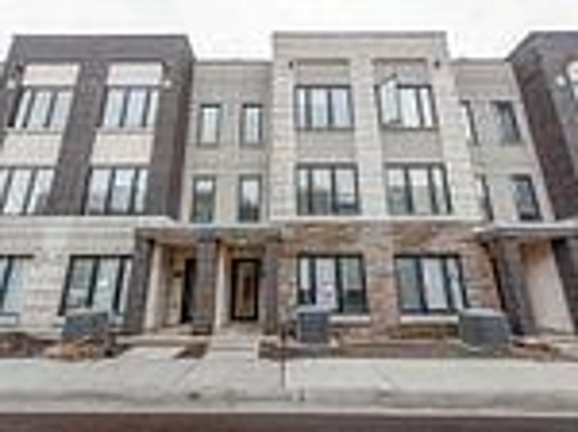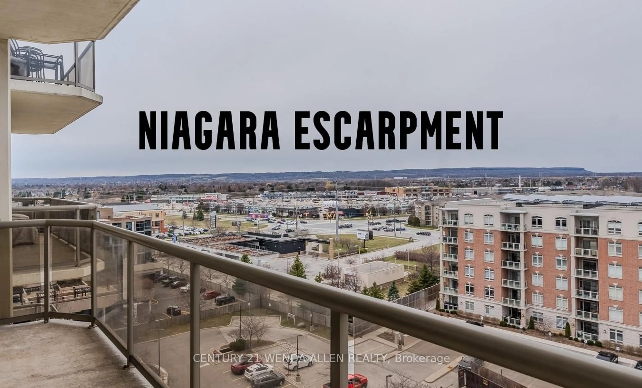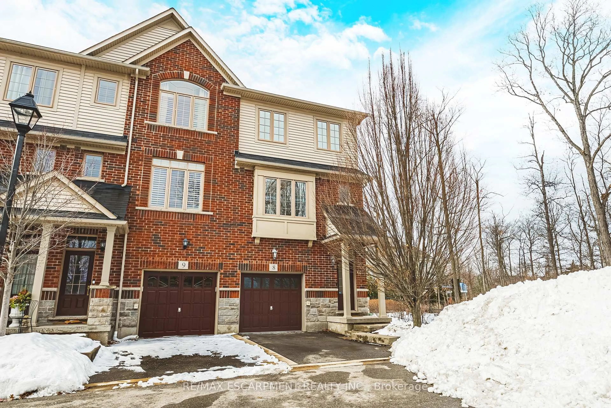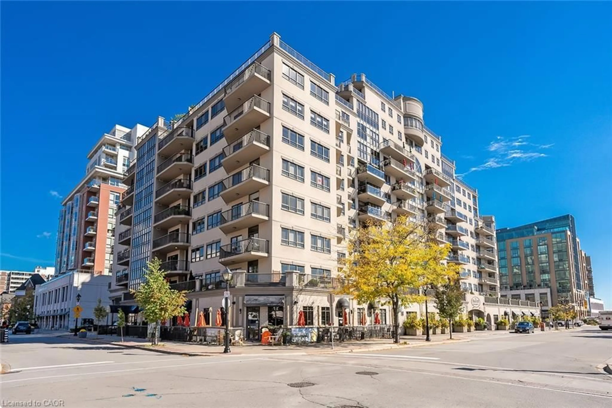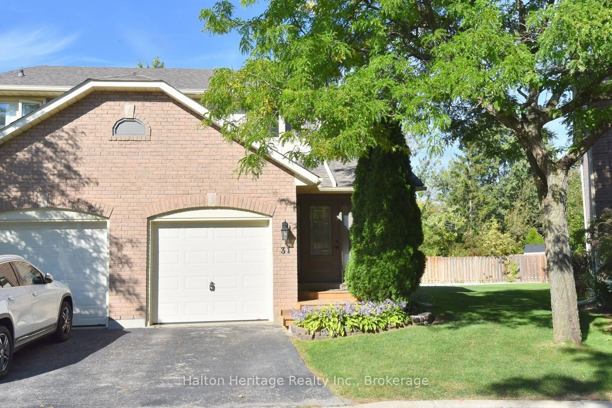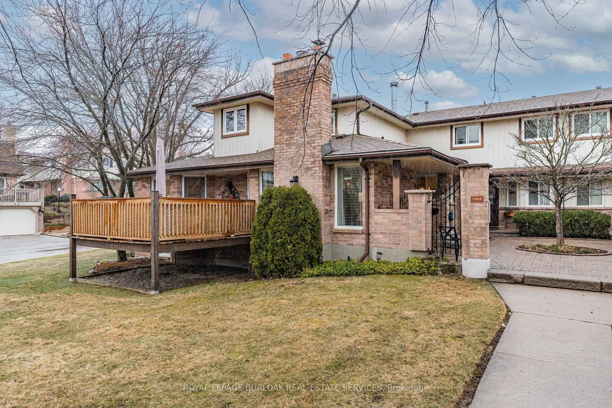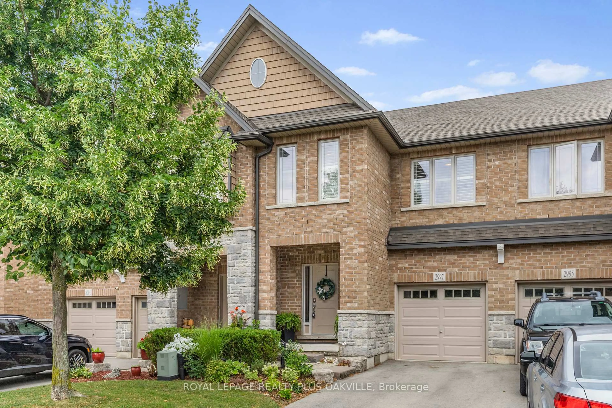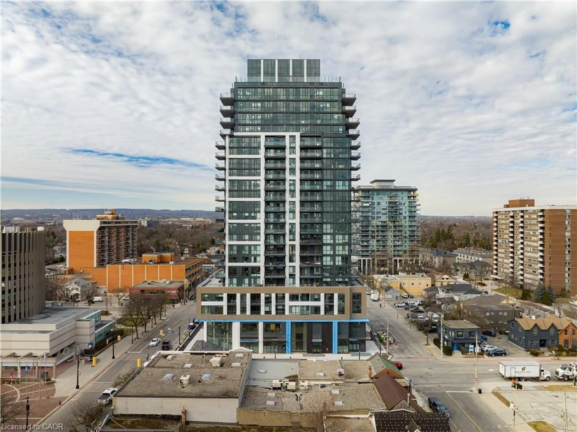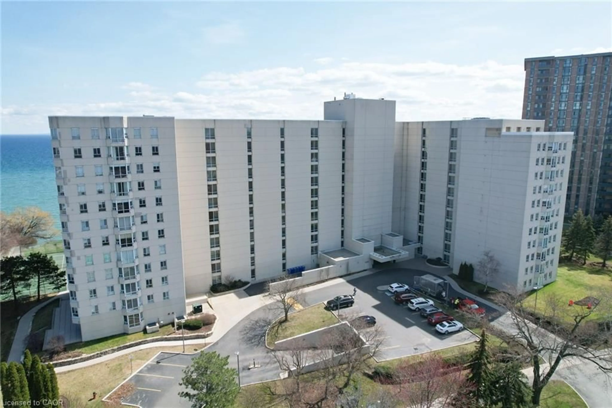Experience the best of Burlington's waterfront lifestyle in this stunning corner-unit penthouse offering panoramic views of both the lake and the escarpment. From sunrise over the water to sunset behind the rolling hills, every window captures a picture-perfect moment that defines luxury living in the heart of downtown. Just steps from the lake, parks, dining, and all the vibrant amenities Burlington is known for, this location seamlessly blends tranquility with convenience - with effortless access to highways for commuters. Inside, modern upgrades meet timeless sophistication. The entire unit has been freshly painted (2024) and enhanced with pot lights throughout (Nov/Dec 2024), complemented by new curtains that frame the sweeping views. Rich hardwood floors flow through an open, airy layout filled with natural light. The spacious kitchen is designed for both style and functionality -featuring granite countertops, a tile backsplash, a large island with breakfast bar and built-in wine rack, and custom cabinetry that makes hosting effortless. The inviting living and dining areas open to a shows topping corner balcony, where you can unwind with morning coffee or entertain with the city skyline as your backdrop. The primary suite feels like a retreat, complete with a large window showcasing the view, and a spa-inspired ensuite with a new vanity and oversized glass walk-in shower. A second bedroom and full 4-piece bath offer flexible living space for guests or a home office, while the convenience of in-suite laundry(with new washer and dryer) enhances everyday comfort. Enjoy the added bonus of 2 parking spaces, and a storage locker. Enjoyresort-style living with amenities including a fitness centre, outdoor pool, pickleball/tennis courts, community BBQs, games and party rooms, and more. This is where elevated condo living meets breathtaking scenery - a true lifestyle opportunity in the heart of Burlington.
Inclusions: Fridge (as is), stove (as is), dishwasher, range hood, microwave, washer, dryer, all elf's, all wc's
