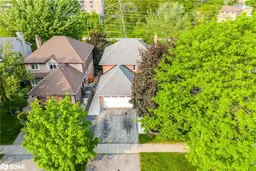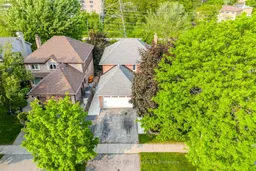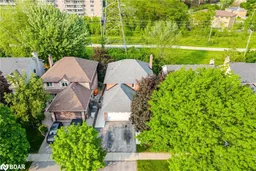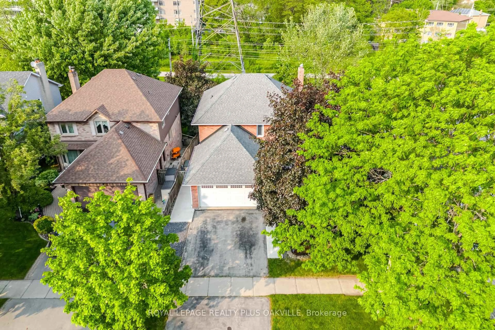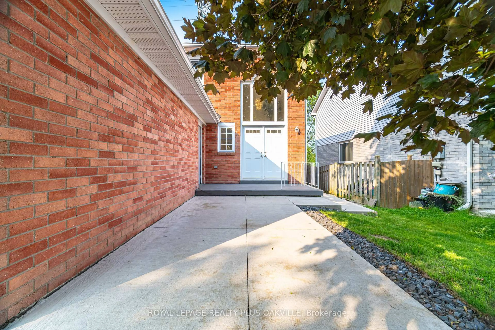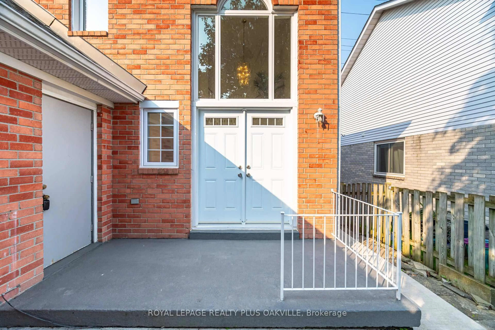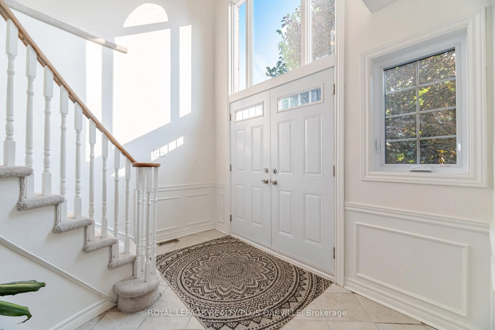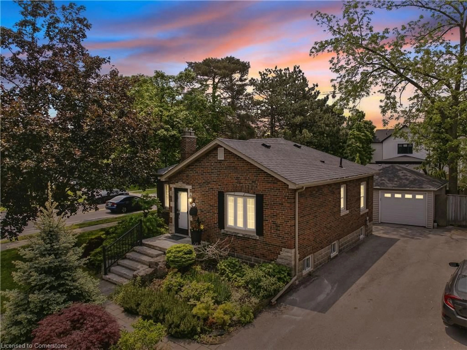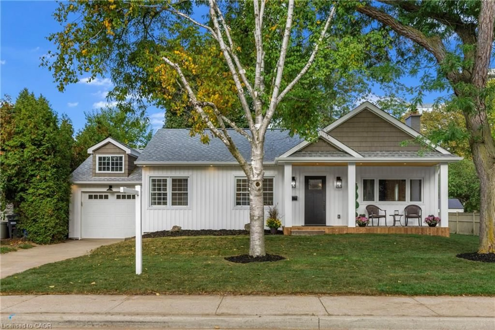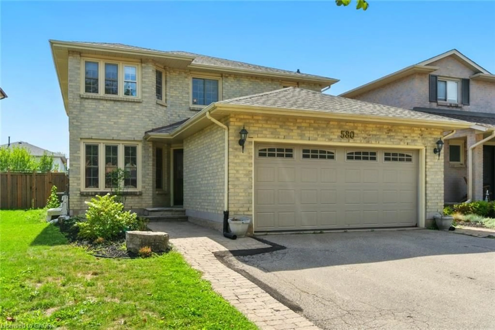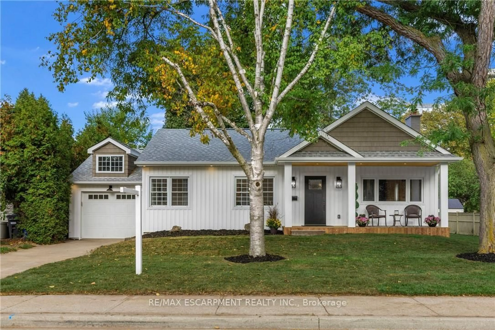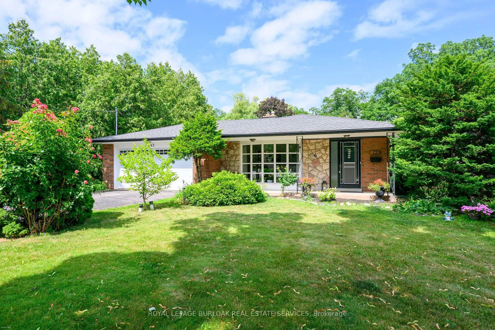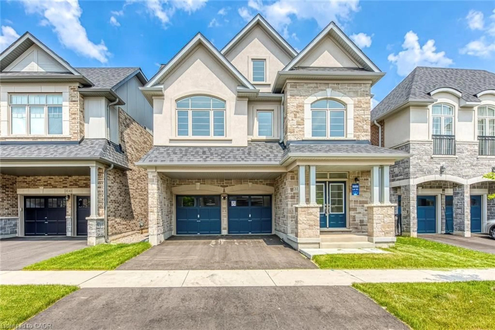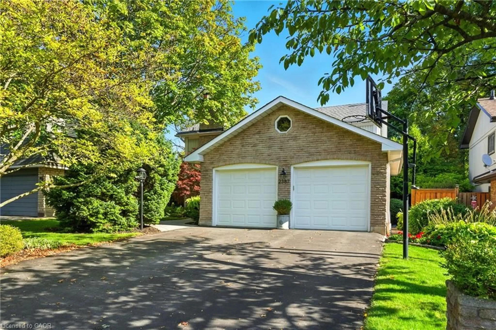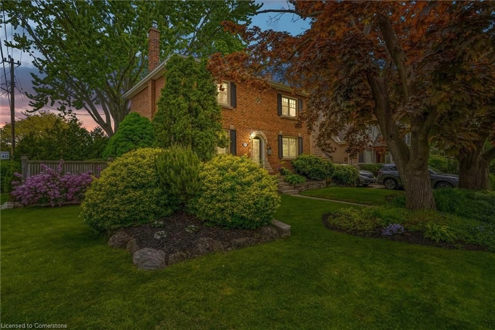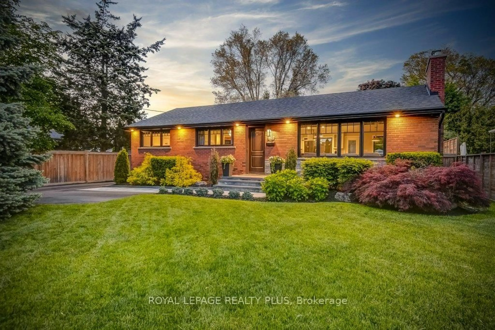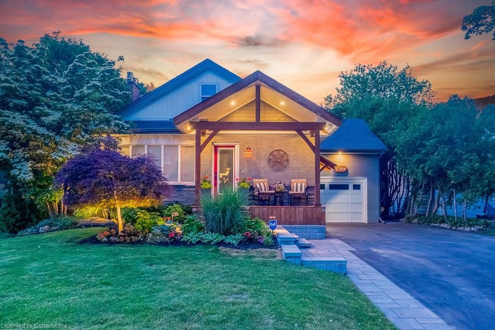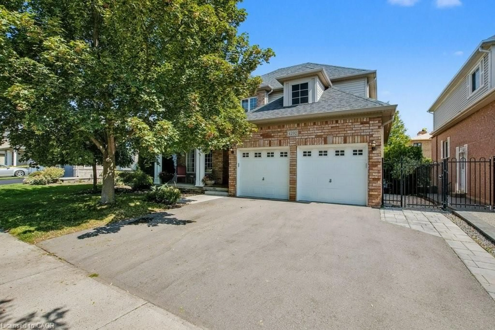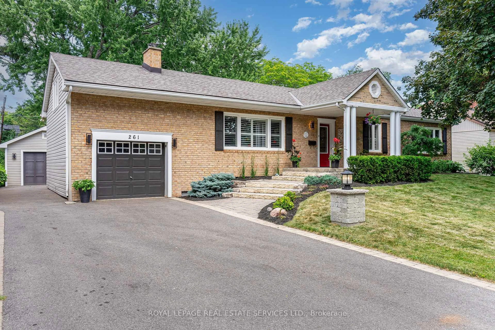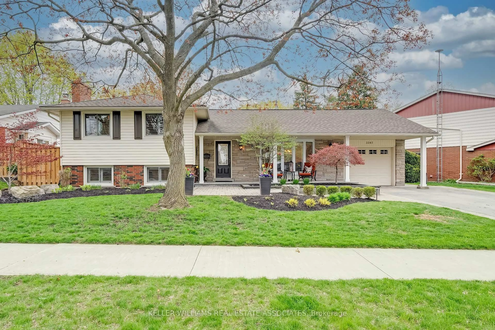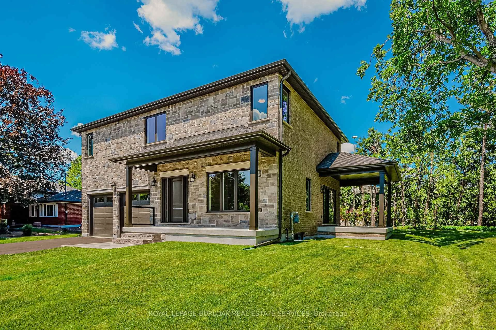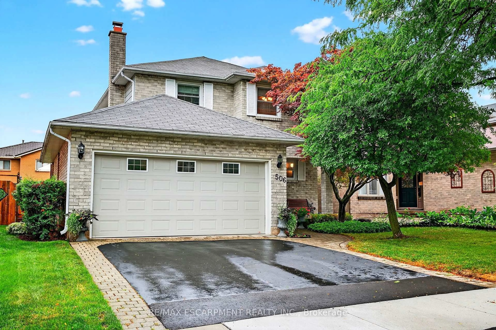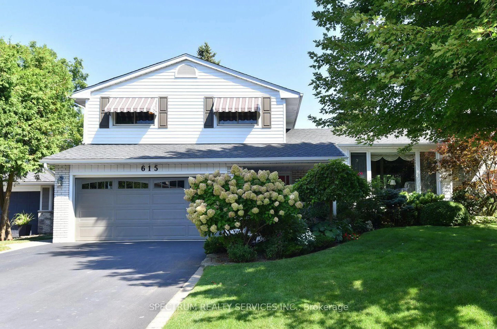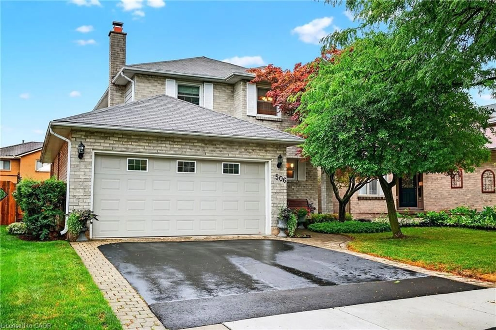1294 Hammond St, Burlington, Ontario L7S 2C5
Contact us about this property
Highlights
Estimated valueThis is the price Wahi expects this property to sell for.
The calculation is powered by our Instant Home Value Estimate, which uses current market and property price trends to estimate your home’s value with a 90% accuracy rate.Not available
Price/Sqft$584/sqft
Monthly cost
Open Calculator

Curious about what homes are selling for in this area?
Get a report on comparable homes with helpful insights and trends.
+6
Properties sold*
$1.7M
Median sold price*
*Based on last 30 days
Description
Beautiful renovated 4 Bedroom Home Ideally Located Within Walking Distance To The Lake, Spencer Smith Park & Mapleview Mall! 2025 Renovations include Freshly painted throughout ,Kitchen cabinets, quartz countertops & backsplash! Newly renovated 2nd floor 4 piece bathroom. New carpet on stairs. Strip hardwood throughout living/dining rooms and family room and throughout 2nd floor. Large Master Bedroom With Walk-In Closet & 4 Piece En Suite! IN-LAW SUITE Finished Walk out basement with Separate Entrance With 2nd Kitchen, 4 Piece Bathroom, Living Area With Fireplace & 2 Large Bedrooms and separate laundry! Ideal for extended family or income potential!! Backing onto Greenspace for complete privacy!! Excellent value!!
Property Details
Interior
Features
Main Floor
Living
4.39 x 3.51Hardwood Floor
Dining
3.63 x 2.97Hardwood Floor
Kitchen
3.76 x 2.64Renovated / Stainless Steel Appl / Quartz Counter
Breakfast
4.55 x 2.69Ceramic Floor / Family Size Kitchen / Juliette Balcony
Exterior
Features
Parking
Garage spaces 2
Garage type Attached
Other parking spaces 2
Total parking spaces 4
Property History
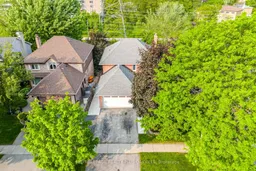 50
50