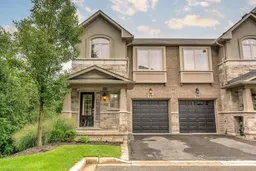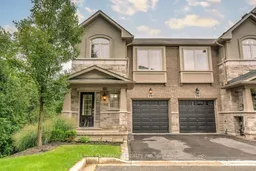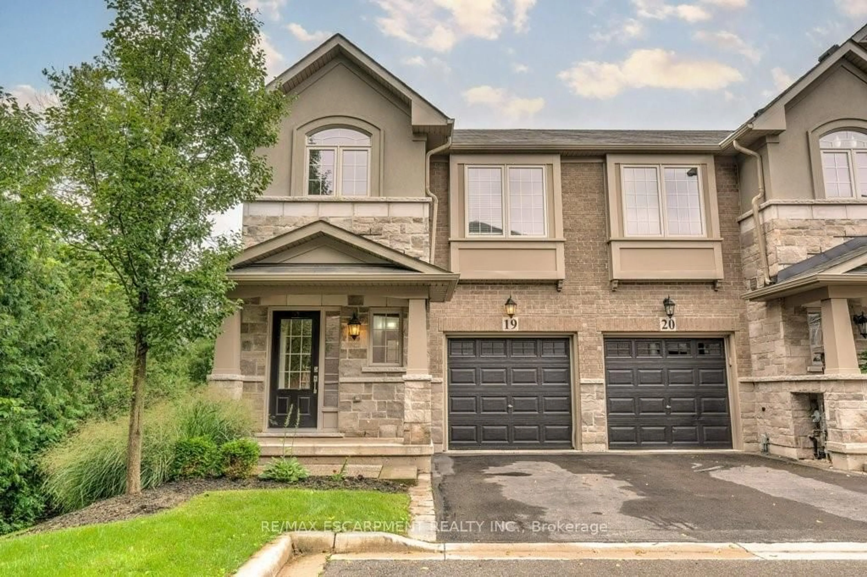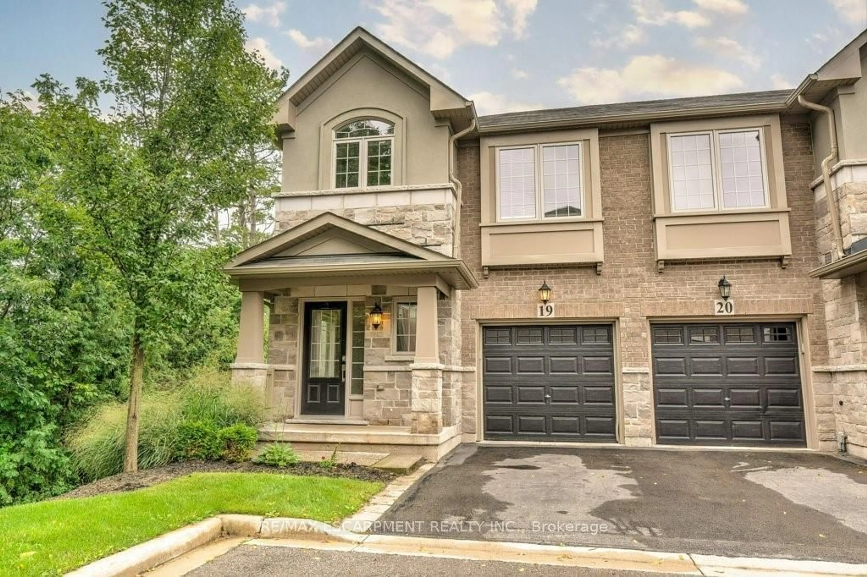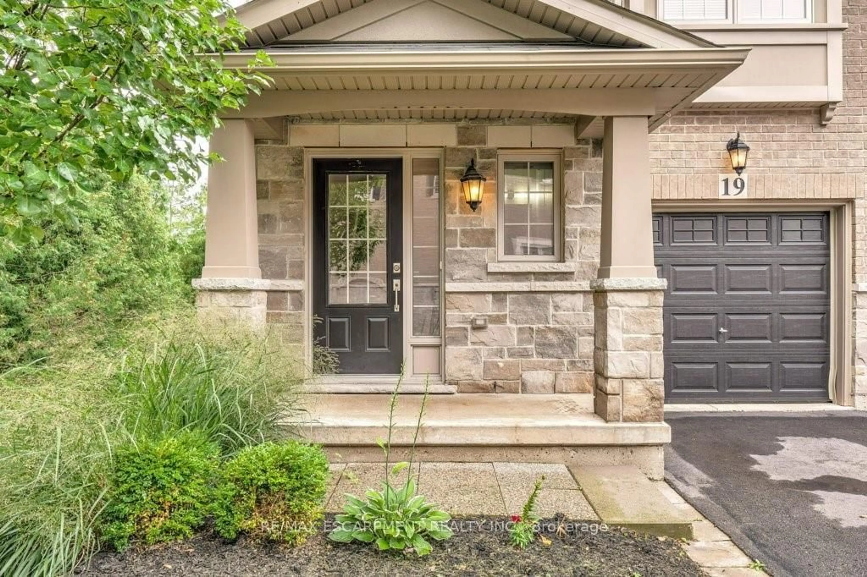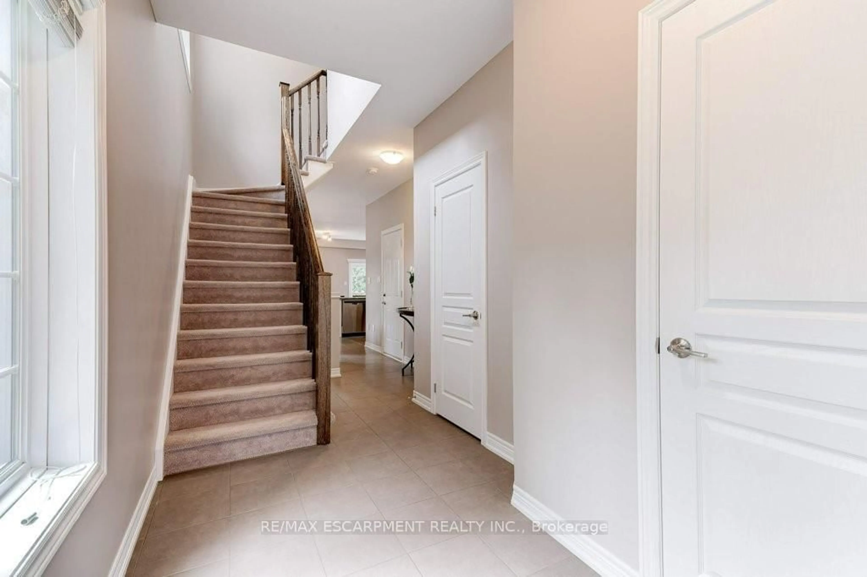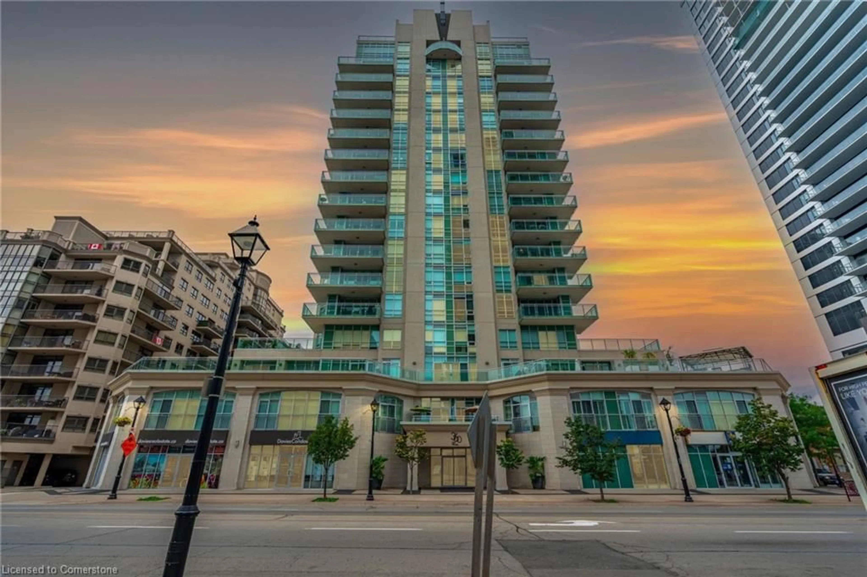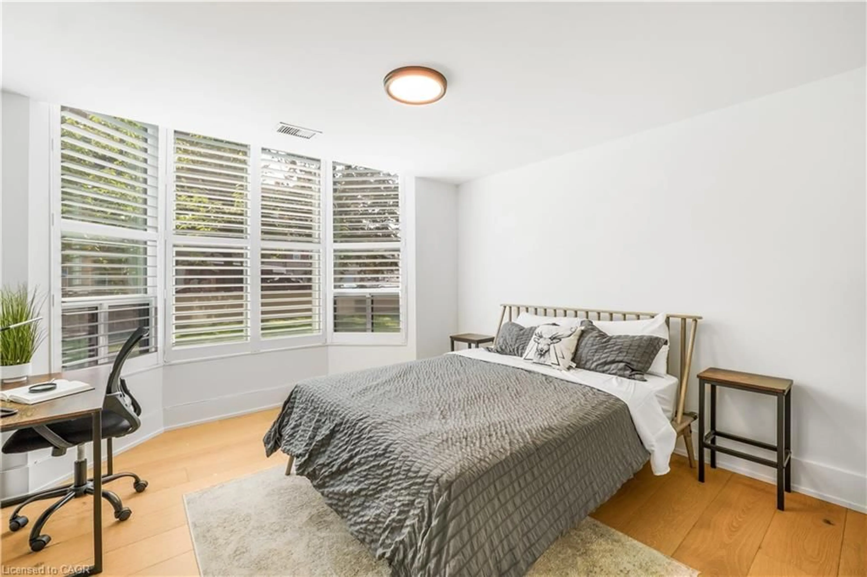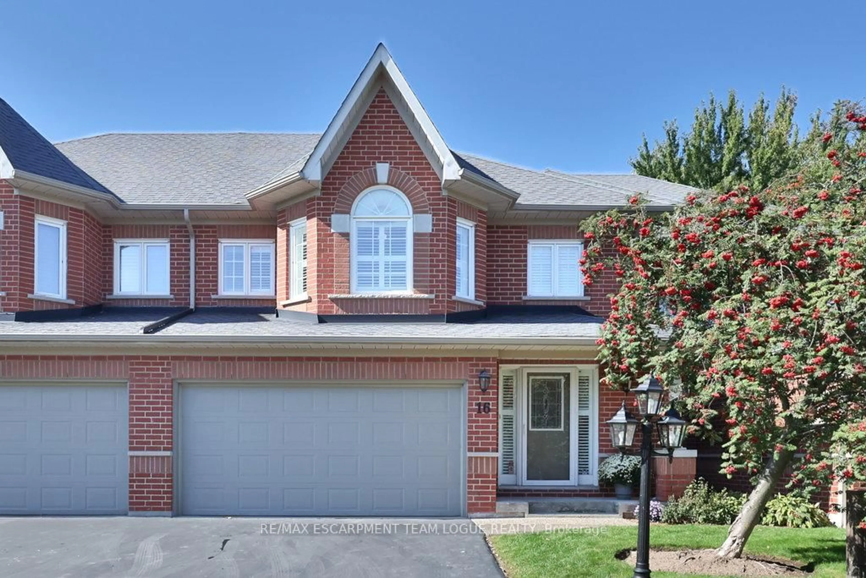2086 Ghent Ave #19, Burlington, Ontario L7R 1Y3
Contact us about this property
Highlights
Estimated valueThis is the price Wahi expects this property to sell for.
The calculation is powered by our Instant Home Value Estimate, which uses current market and property price trends to estimate your home’s value with a 90% accuracy rate.Not available
Price/Sqft$590/sqft
Monthly cost
Open Calculator
Description
Incredible Location rarely offered!! Premium End Unit Townhome on a cul de sac in D.T. Burlington. Walkable to all downtown living has to offer; unique shops, restaurants, parks & the award winning Lakefront. Immaculate 2 Bed, 2.5 bath end unit features 1,655 square feet of open & airy living space. 9-foot ceilings, spacious entry Foyer & lots of natural light through generous windows that capture Greenscape views. Open Concept Kitchen features granite countertops, stainless steel appliances, hardwood flooring, large island, pantry & walk-out to private tiered Deck overlooking green space. Large Living Room overlooks private backyard. Main floor powder room. Two oversized Bedrooms each with private Ensuite Bath. Primary Bedroom with double entry doors, luxe Ensuite featuring glass walk-in shower, sep. Soaking tub & huge walk-in closet. 2nd Bedroom w/luxe 4 pc. ensuite. Convenient bedroom level Laundry Room with side by side Washer & Dryer plus Linen closet. This Townhome offers a luxurious & well-equipped living space in a quiet & highly desirable location. Single Garage w/inside entry. Potential filled unfinished basement with high ceilings. Low condo fee includes Landscaping & Snow Removal in this quiet Townhome complex. Visitor parking at your front door. Perfect for those who desire a lock & leave lifestyle. Walk to Burlington's Waterfront Festivals, unique Shopping, fine Dining, Theatre, Art Gallery & More! Close To Transit, Burlington GO & Highways For Easy Commuting. Just move-in & start living a carefree Downtown lifestyle today!
Property Details
Interior
Features
Main Floor
Foyer
1.98 x 3.51Tile Floor / Closet / Large Window
Powder Rm
1.45 x 1.652 Pc Bath / Tile Floor / Large Window
Living
5.84 x 3.35Open Concept / O/Looks Backyard / W/O To Deck
Kitchen
3.2 x 2.79Centre Island / Stainless Steel Appl / Pantry
Exterior
Features
Parking
Garage spaces 1
Garage type Attached
Other parking spaces 1
Total parking spaces 2
Condo Details
Amenities
Bbqs Allowed, Visitor Parking
Inclusions
Property History
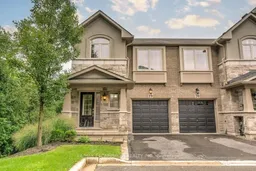 40
40