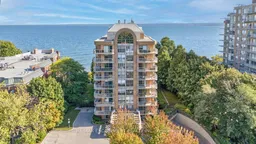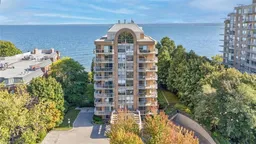Enjoy a Lakefront Lifestyle at the prestigious Lakeforest! Rarely available and one of the largest suites with 2 bedrooms and 2 full bathrooms. True tranquility is yours, with unobstructed, panoramic waterfront views of Lake Ontario through expansive floor-to-ceiling windows and from a fabulous, full-span covered balcony. Just a short stroll to Burlington's vibrant downtown core with shops, cafes, restaurants and festivals. The Lakeforest combines comfort, convenience and luxury with beautifully landscaped grounds, lakeside pool, gazebo + BBQ area, fitness rooms, sauna, library, party room, along with recently updated and tastefully appointed common spaces. Walk to the Brant Street Pier, waterfront trails, Spencer Smith Park and even Joe Brant Hospital. This spacious design features a sunny eat-in kitchen, open-concept living/dining area, in-suite laundry, and primary retreat with walk-in closets and a lg 4-piece ensuite. Added conveniences include 2 side-by-side, underground parking spaces and an ample storage locker. Experience the very best of easy lakeside living with every amenity just steps from your doorstep. Easy highway access.
Inclusions: Dishwasher, Washer, Dryer, Refrigerator, Stove, ALL ELF's





