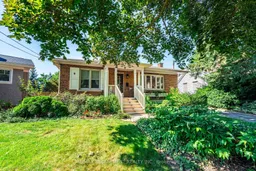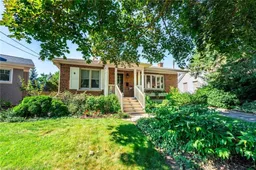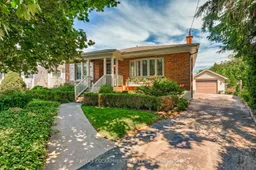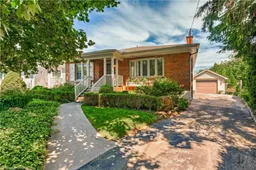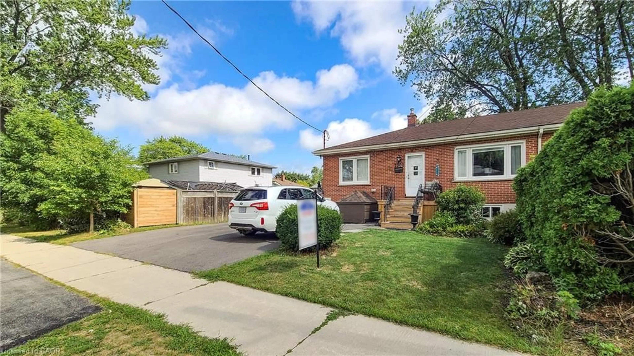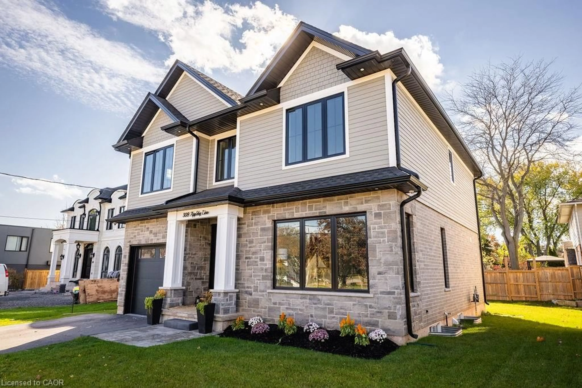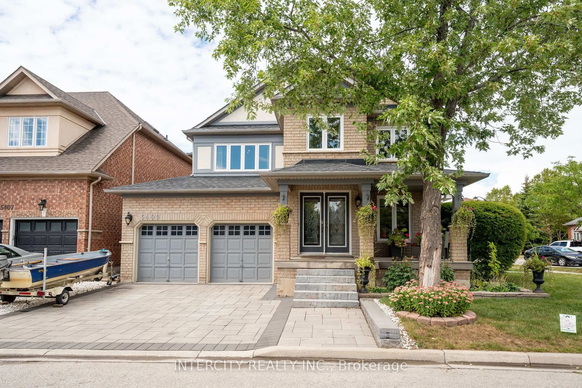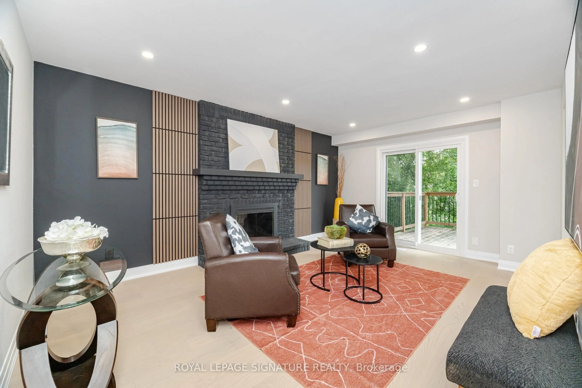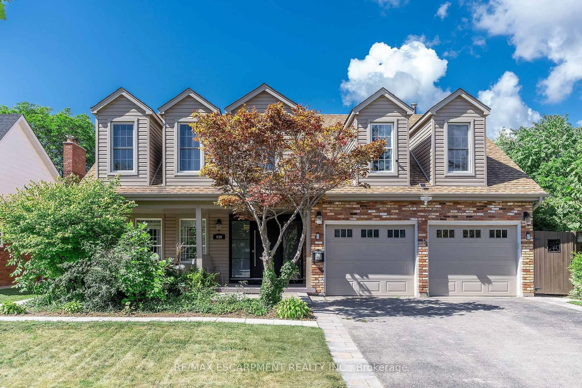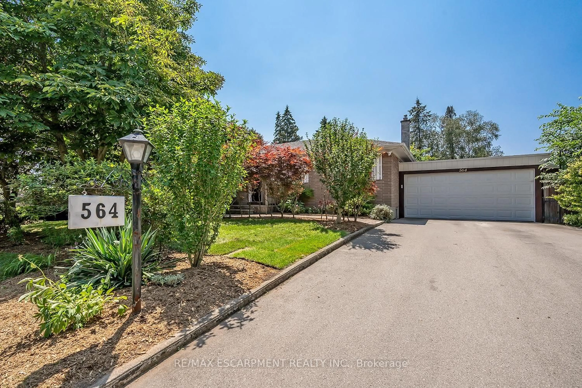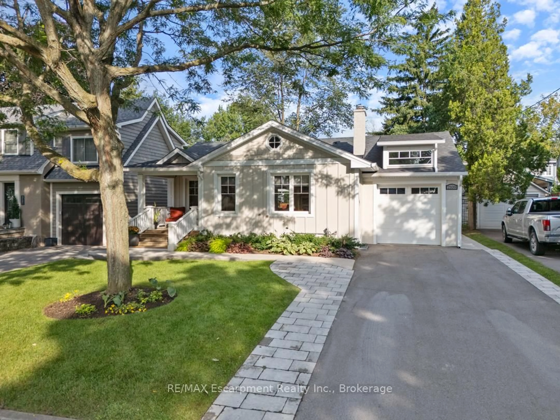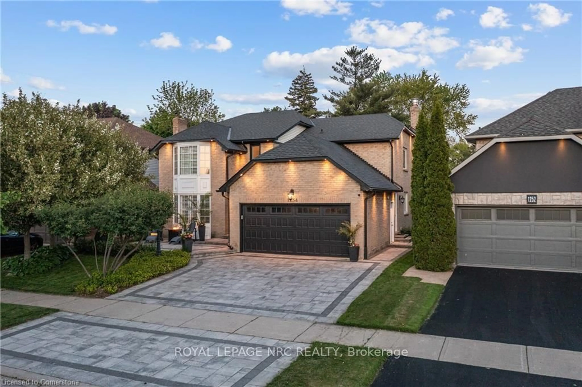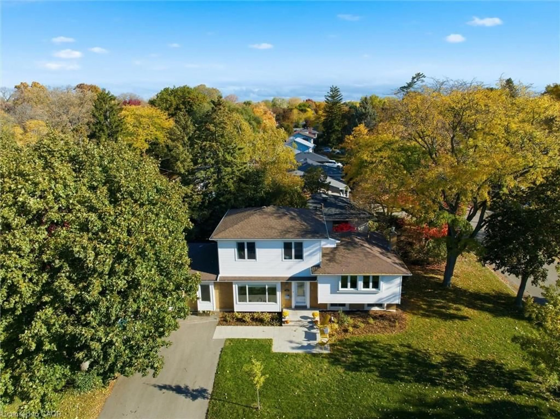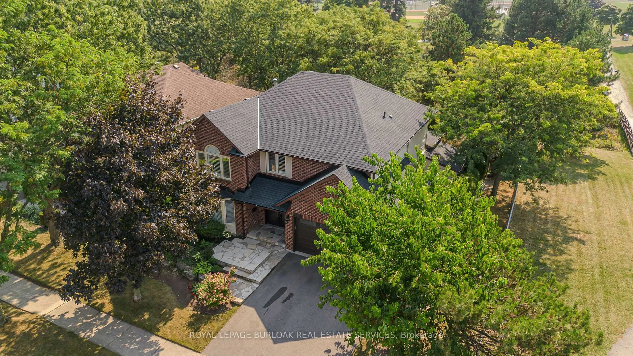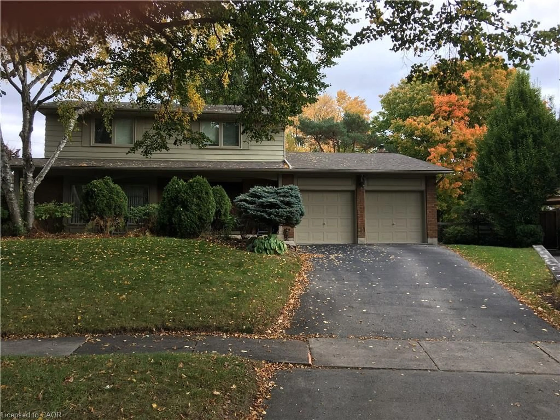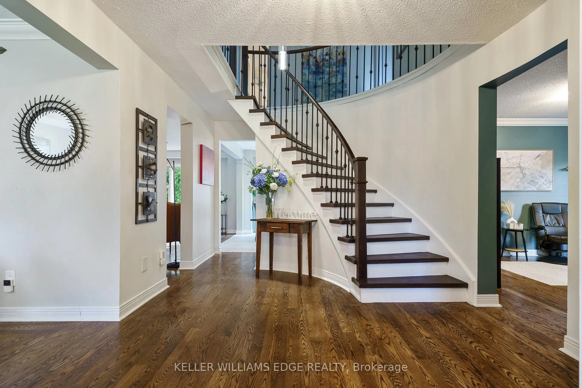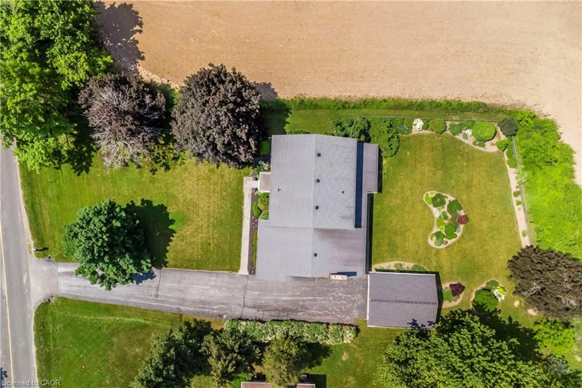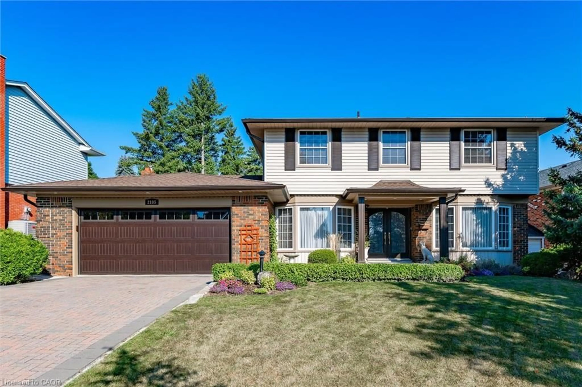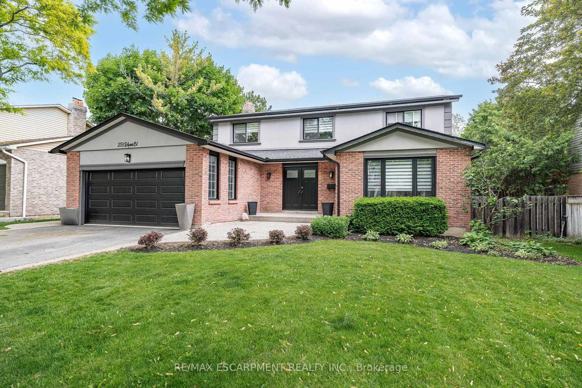Connected and yet quietly tucked away from the hustle and bustle, youll find 2329 Sharron Street, a warm and welcoming bungalow nestled on a tranquil, tree-lined street. This residence beams warmth and care from its beautiful corner of downtown Burlington, with lush gardens, mature trees and total privacy. Inside, discover a home designed for real life, with spaces to entertain, relax and work-from-home. Lovingly maintained by the same owner for 18 years, this 3-bedroom, 2.5-bathroom home is a 10/10 with hardwood floors, open-concept living, an oversized kitchen with tons of storage and main floor, stacked laundry. Find the thoughtfully designed addition, complete with pocket doors, housing a large primary bedroom suite with a 3-piece bath. There is also a spacious great room with windows everywhere and a cozy gas fireplace to cuddle up beside. Encasing the addition is a stunning wrap-around porch, accessed by walkouts in the primary bedroom and great room, with space to install a hot tub. The finished lower level features a versatile rec room, a roughed-in 3-piece bathroom and generous storage. The 45 x 124 lot with a private drive with parking for six and a single detached garage create a sense of breathing room. Enjoy the convenience of being steps away from the YMCA, Central Park, Burlington Library, top schools, and local restaurants. This is your opportunity to live in Burlingtons most vibrant community. RSA.
Inclusions: Dishwasher, Dryer, Microwave, Refrigerator, Stove, Washer, Window Coverings, ELFs
