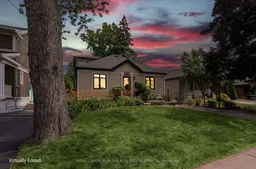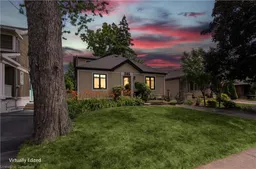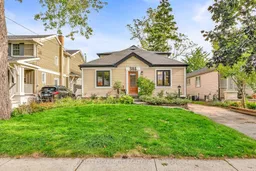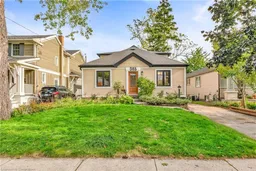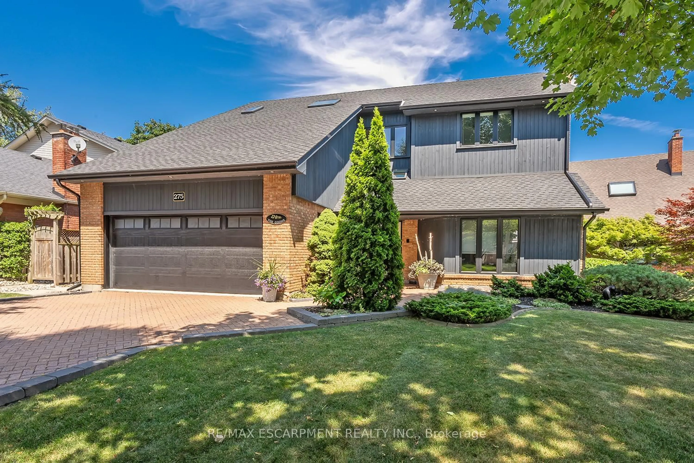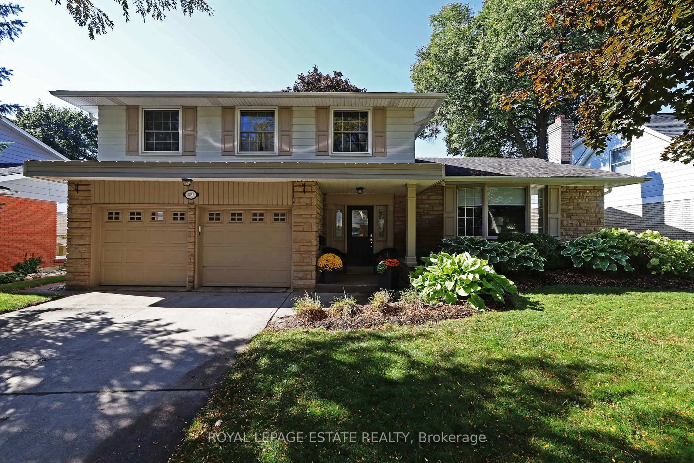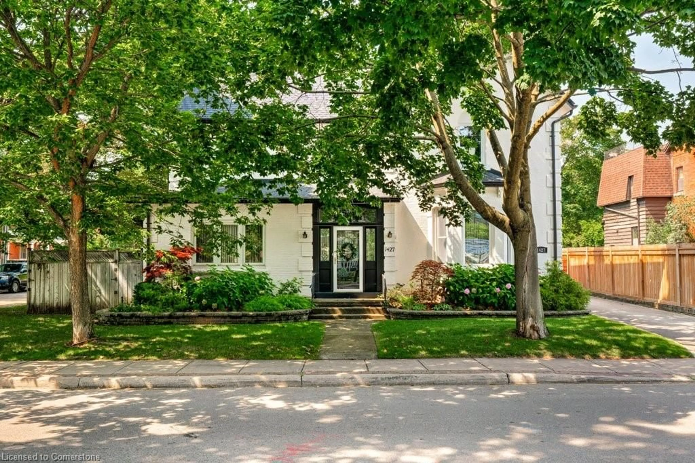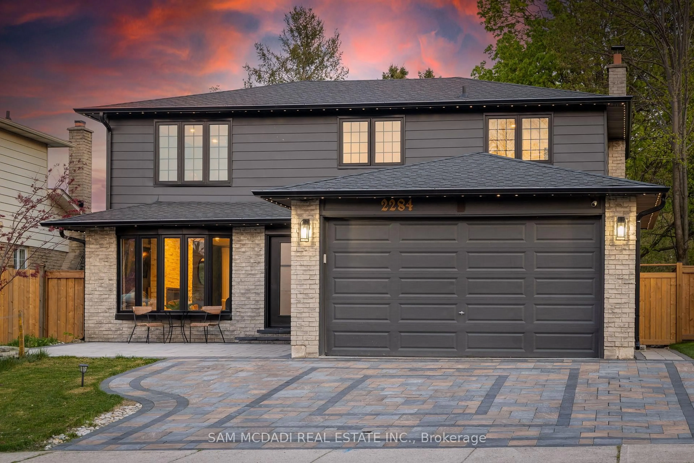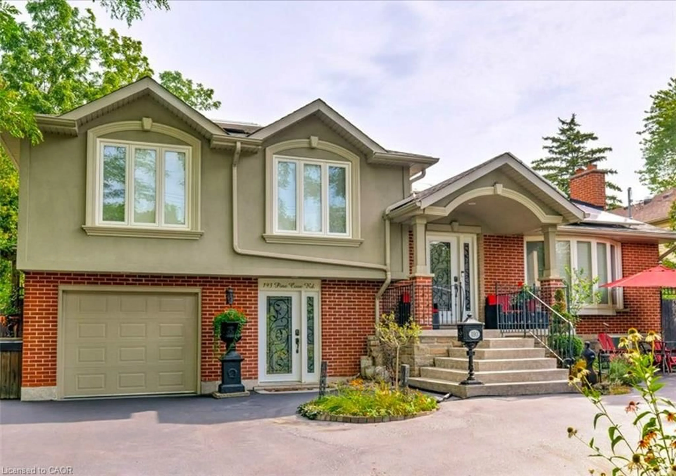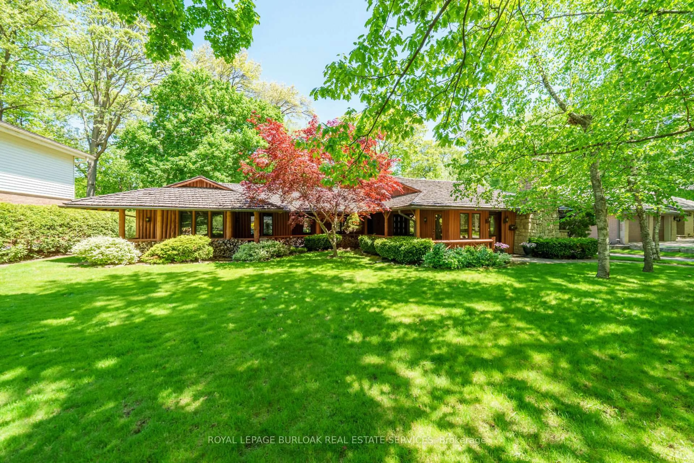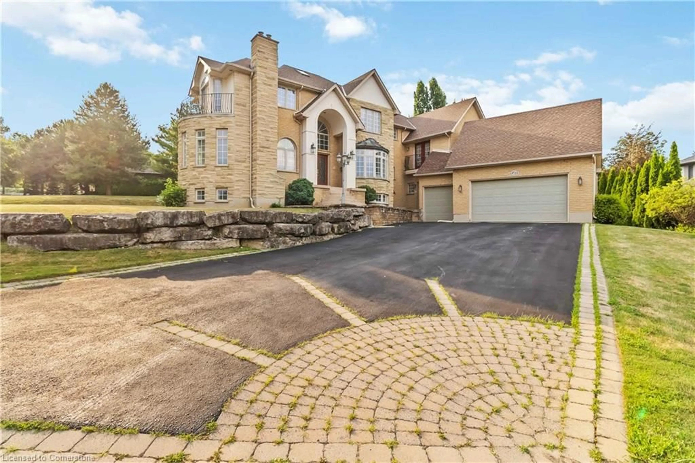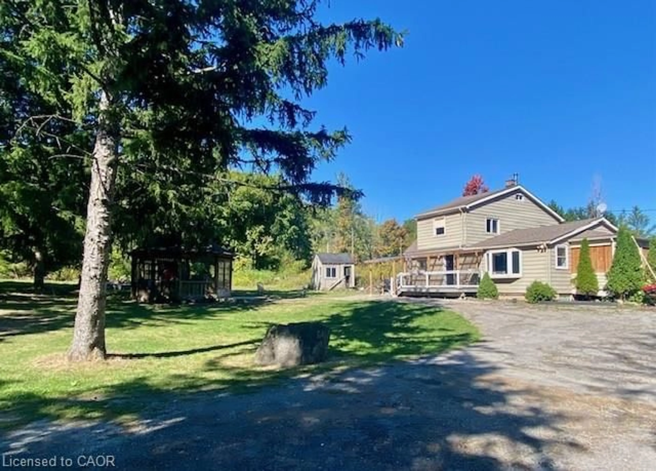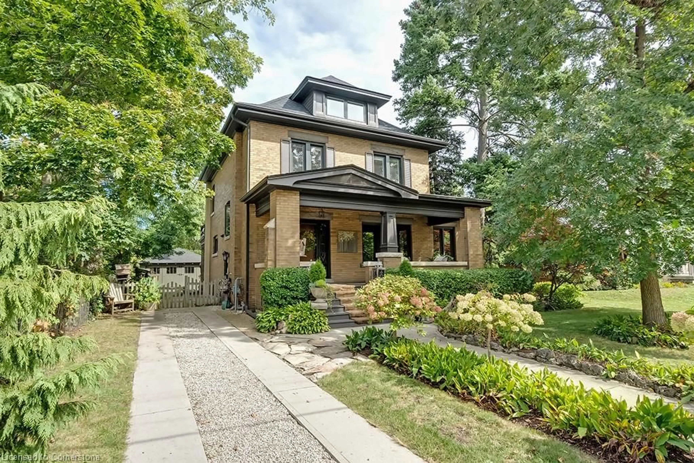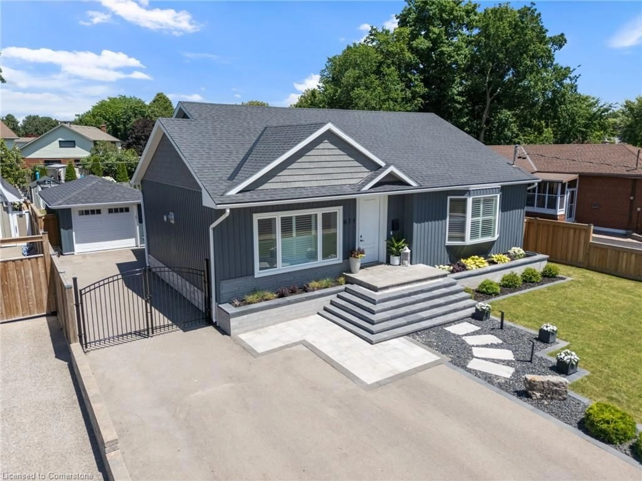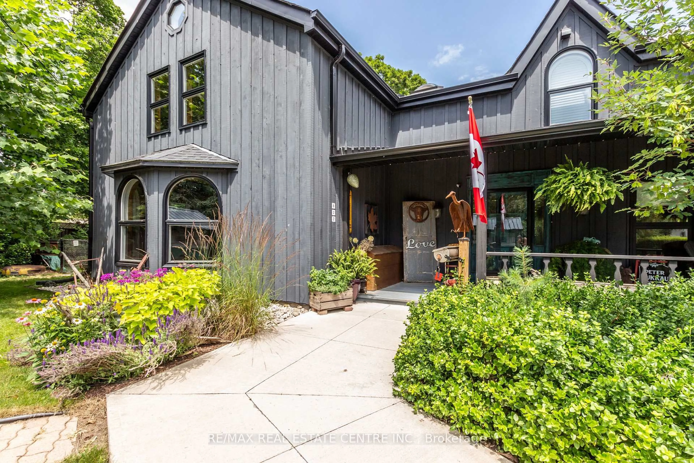Nestled in one of South Burlington's most coveted neighbourhoods, this custom-built residence is the perfect harmony of contemporary design and timeless elegance crafted with care for modern families who value both style and substance. Set on a quiet, tree-lined street just steps from the lake, downtown Burlington, parks, top-rated schools, and everyday amenities, this home offers an unparalleled lifestyle in a vibrant, family-friendly community. Designed with intentionality and flair, every detail of this 2995 sq ft home maximizes comfort, light, and function. The main floor welcomes you with a bright, airy formal living room and a stylish home office for seamless work-from-home living. The heart of the home lies in the showstopping kitchen an entertainers dream complete with poured concrete countertops, premium built-in appliances, and a cozy breakfast nook with banquette seating and integrated storage. The adjoining family room flows effortlessly to the backyard, making it the ultimate hub for family gatherings and summer entertaining. Enjoy true main floor living with a luxurious primary suite featuring a walkout to the rear deck, walk-in closet, and spa-like 4-piece ensuite with freestanding tub and dual-head shower. Upstairs, you'll find two generously sized bedrooms with hardwood flooring and incredible natural light. One boasts its own private 3-piece ensuite, while the other has ensuite privileges to the beautifully appointed 4-piece main bath perfect for growing families or overnight guests. The fully finished lower level with a separate entrance offers versatile in-law suite potential. A large rec room is ideal for movie nights or playtime, alongside an additional spacious bedroom with ensuite bath and a bonus room that can serve as a games room, home gym, or guest quarters. Modern yet inviting, luxurious yet practical this is a rare lifestyle opportunity in an unbeatable location.
Inclusions: Oven, Cooktop and Exhaust Fan, Microwave, Warming Oven, Dishwasher, Refrigerator, Washer, Dryer, All Electrical Light Fixtures, All Window Coverings, Blinds, Rods and Equipment, All Bathroom Vanity Mirrors, Kitchen Banquette and Custom Cushions, Main Floor Primary Bedroom Mirrored Shelf, Upstairs Second Bedroom White Shelf, Basement Rec Room Shelves, Basement Bedroom Shelves, Furnace Room Built-In Shelving, Cupboards and Metal Shelving, Home Security Panel (Main Entrance) Not Monitored, Exterior Play Structure and Shed.
