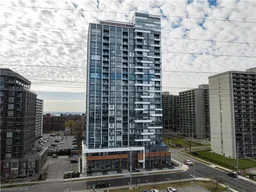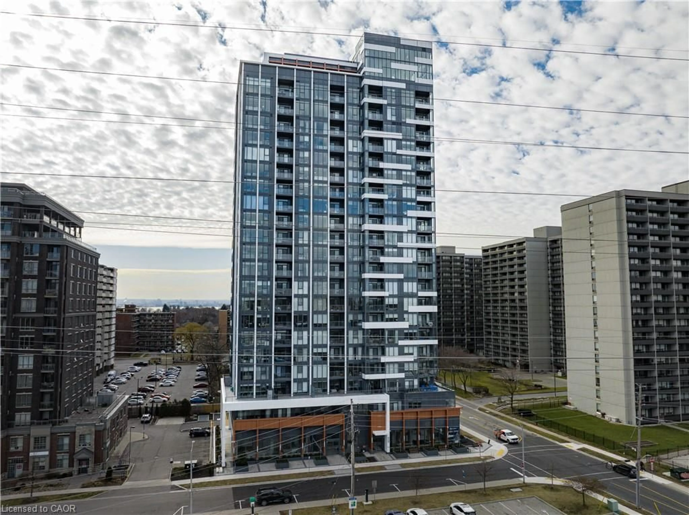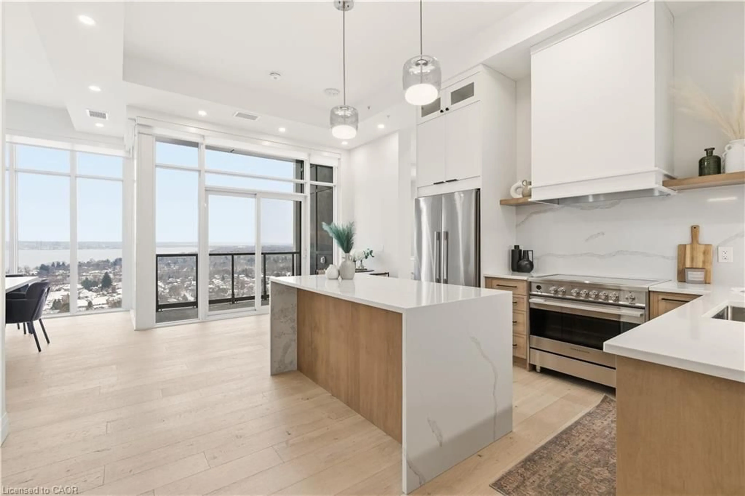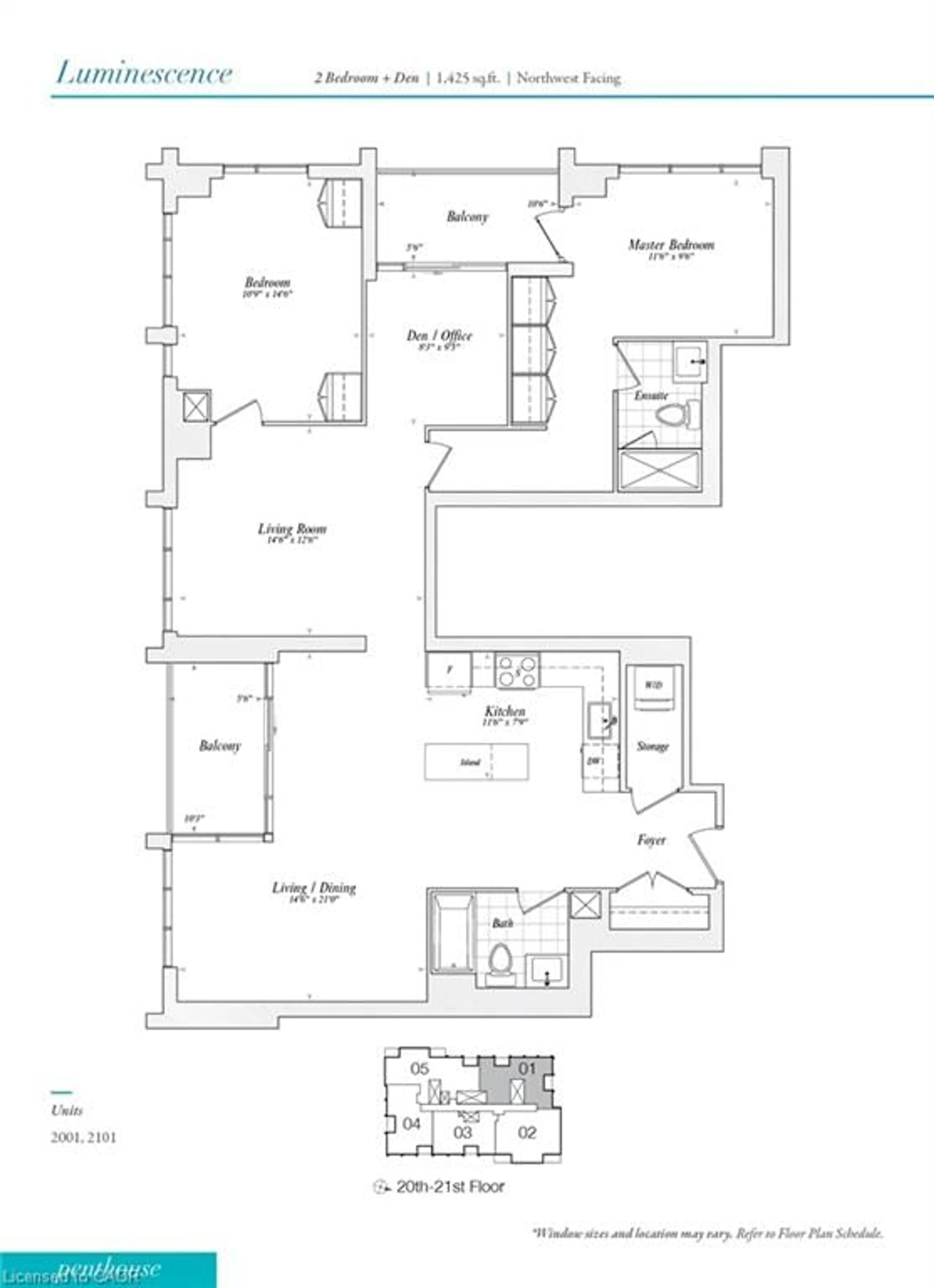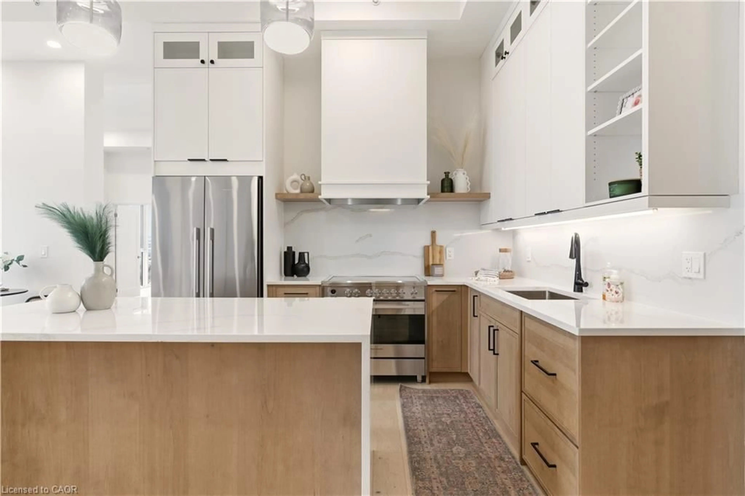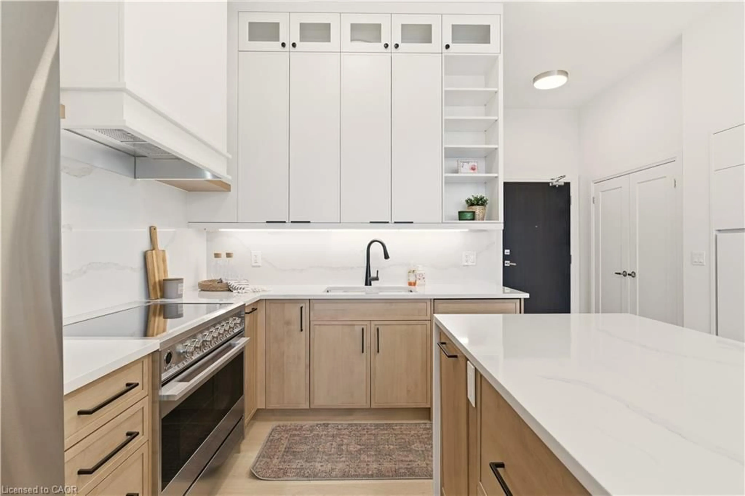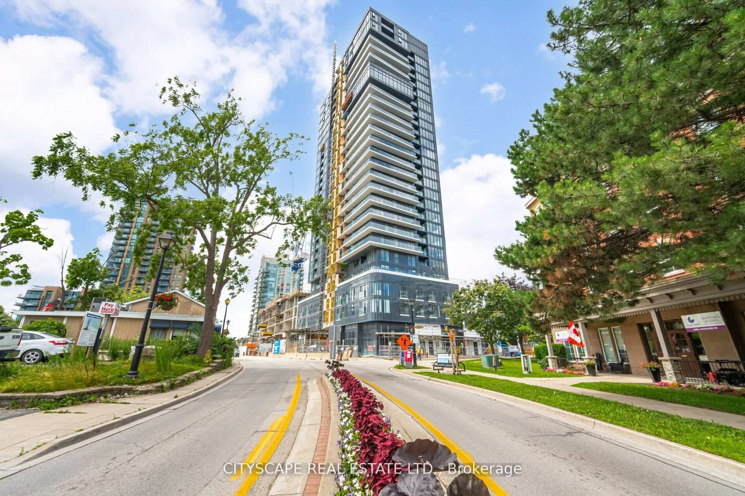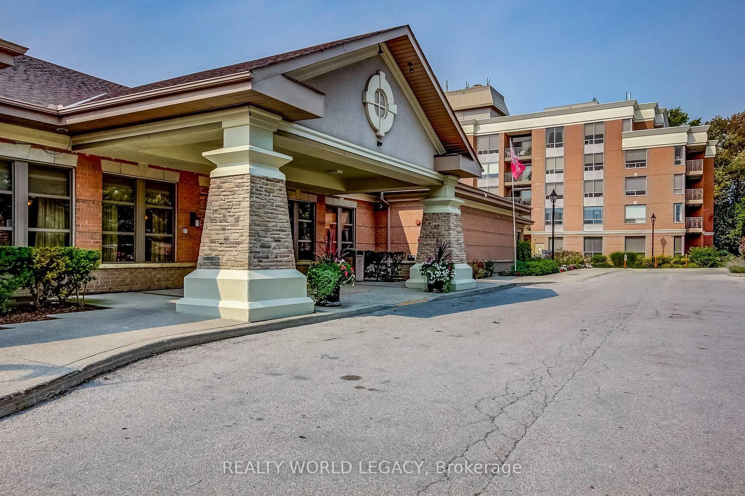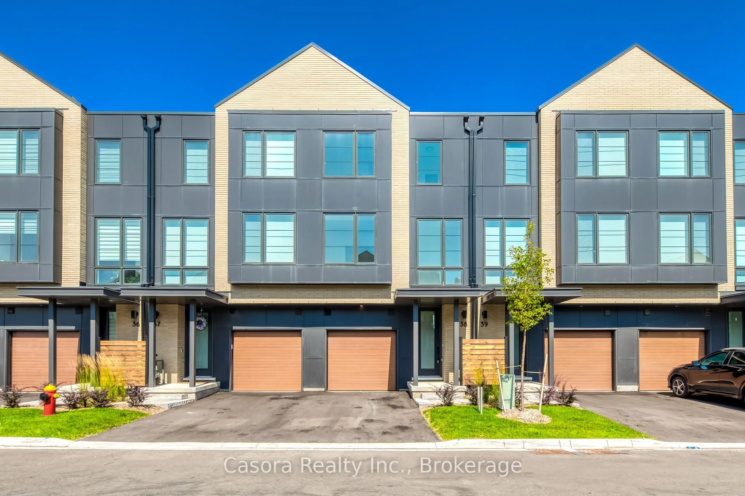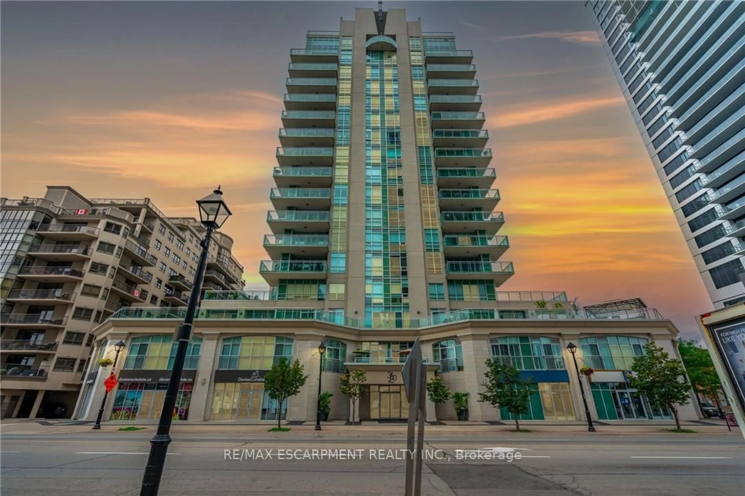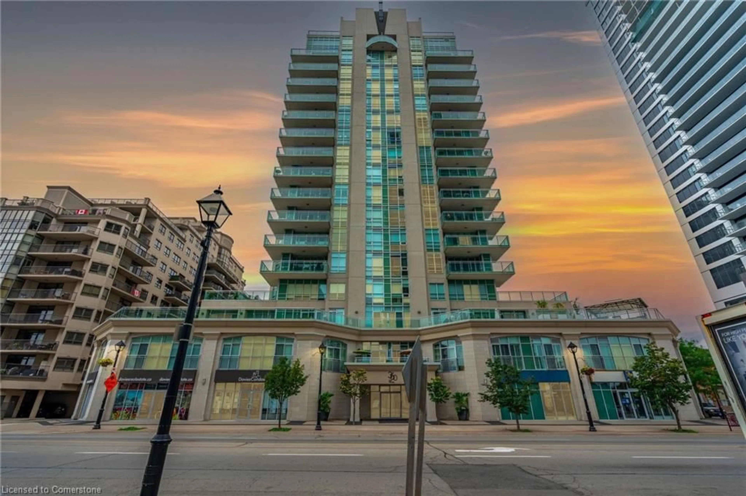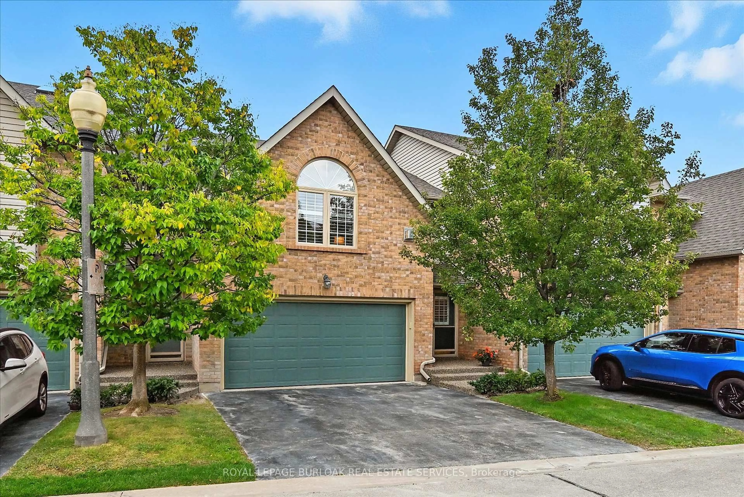500 Brock Ave #2101, Burlington, Ontario L7S 0A5
Contact us about this property
Highlights
Estimated valueThis is the price Wahi expects this property to sell for.
The calculation is powered by our Instant Home Value Estimate, which uses current market and property price trends to estimate your home’s value with a 90% accuracy rate.Not available
Price/Sqft$901/sqft
Monthly cost
Open Calculator
Description
Brand New 1,425 sq. ft. corner penthouse suite at the highly sought-after Illumina Condominium. Featuring 2 bedrooms + den, 2 bathrooms, and panoramic lake and escarpment views, this stunning suite offers an unparalleled blend of modern luxury and sophistication. Wide-plank hardwood flooring, soaring 11 foot ceilings, and sleek contemporary finishes set the tone for an elegant living experience. Floor-to-ceiling windows flood the suite with natural light, creating airy, sun-filled spaces and a seamless connection to the outdoors. The chef-inspired kitchen is equipped with Fisher & Paykel appliances, quartz countertops, custom cabinetry, and a large island, perfect for both everyday living and entertaining. The spacious dining and living areas overlook the lake, providing the ideal backdrop for gatherings. The primary suite features its own private balcony with escarpment views, custom built-in wardrobes, and a spa-like ensuite with a walk-in shower. A spacious, sun-filled second bedroom boasts spectacular lake views, while the versatile den provides the perfect space for a home office. Residents enjoy access to top-tier amenities, including a rooftop lounge and BBQ area, party room, state-of-the-art fitness centre, guest suites, and 24-hour security. All just steps from the Burlington waterfront, parks, cafes, boutiques, restaurants, Mapleview Mall, Joseph Brant Hospital, and with easy access to highways and transit. 1 Parking and 1 Storage locker included.
Property Details
Interior
Features
Main Floor
Living Room
14.06 x 12.06Living Room/Dining Room
14.06 x 21Kitchen
11.06 x 7.09Den
8.03 x 9.03Exterior
Features
Parking
Garage spaces 1
Garage type -
Other parking spaces 0
Total parking spaces 1
Condo Details
Amenities
Concierge, Elevator(s), Fitness Center, Guest Suites, Party Room, Roof Deck
Inclusions
Property History
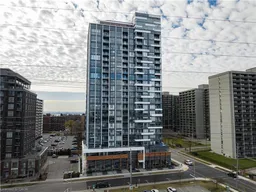 34
34