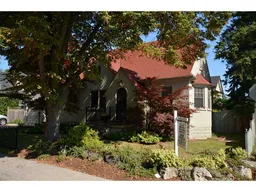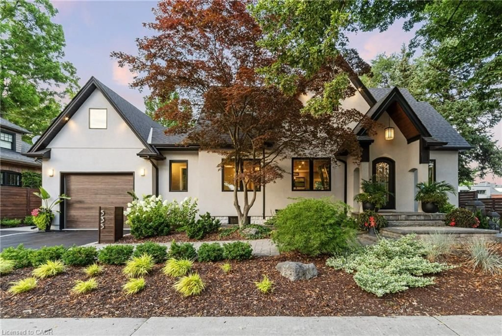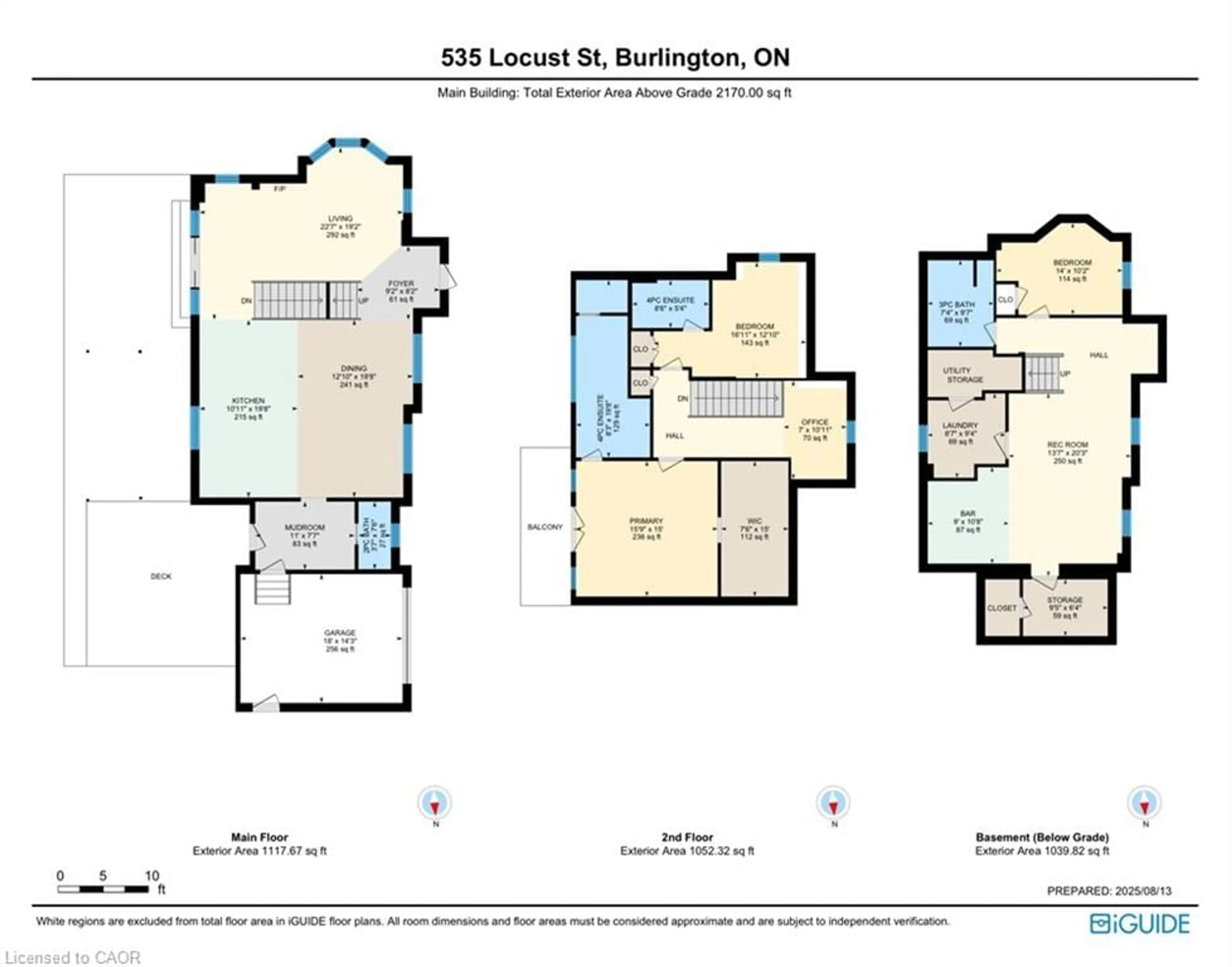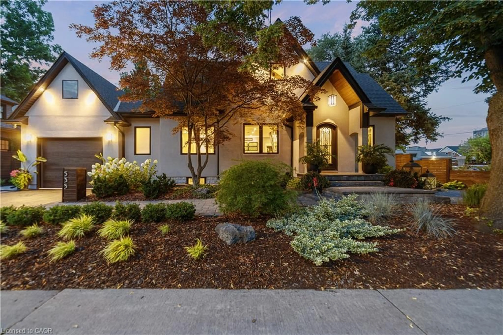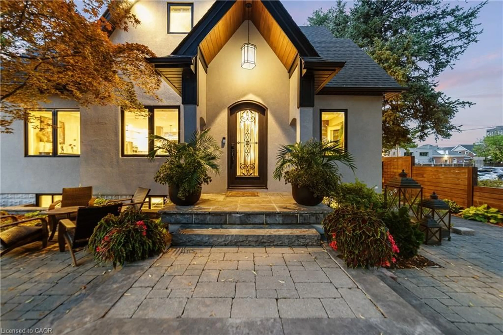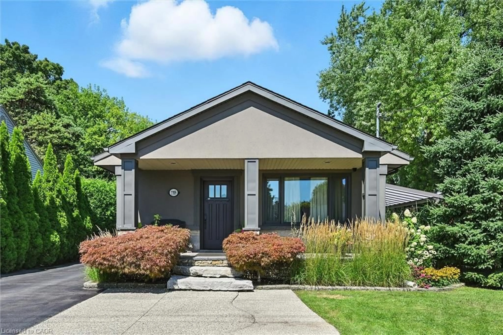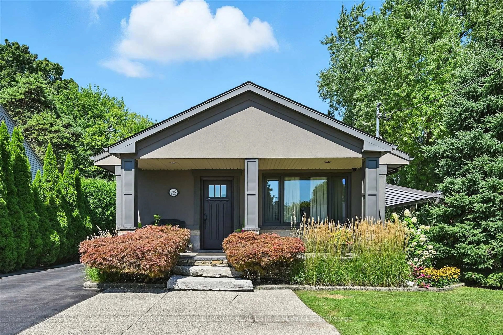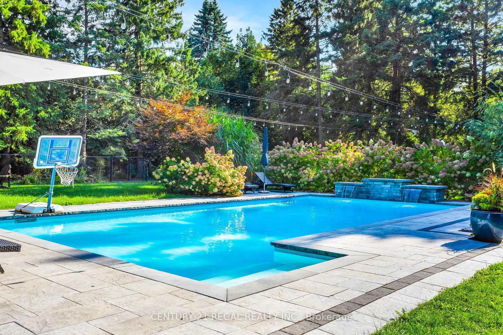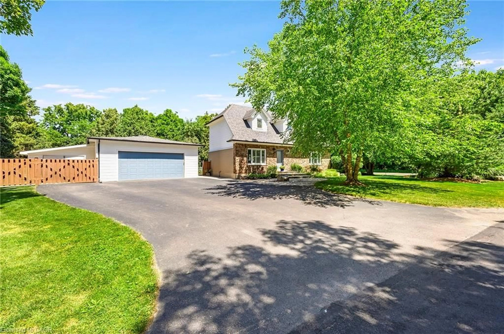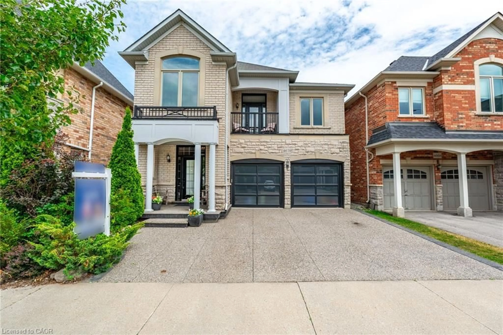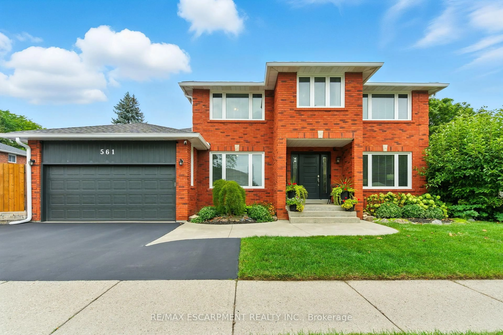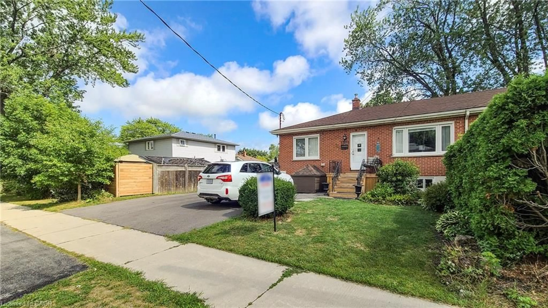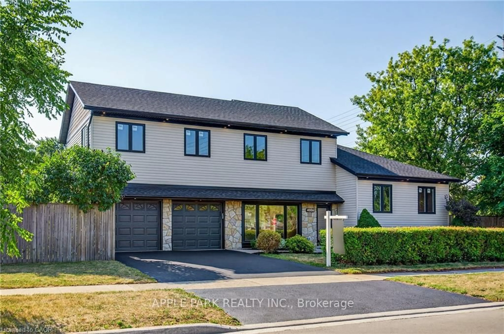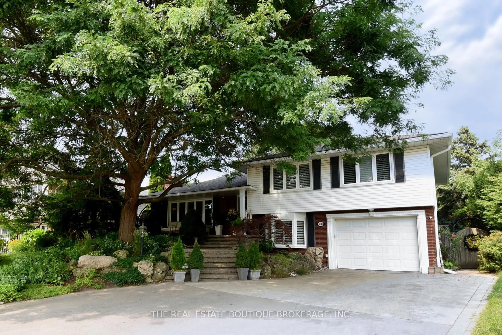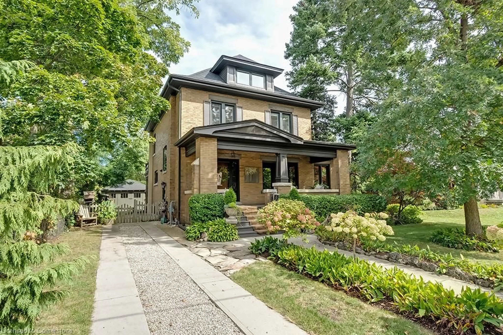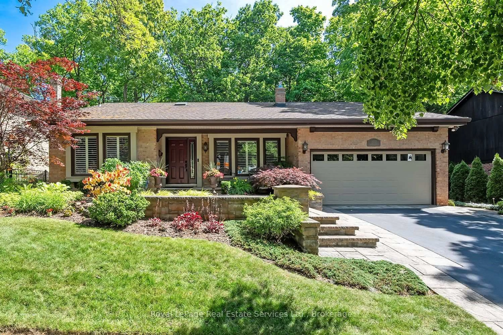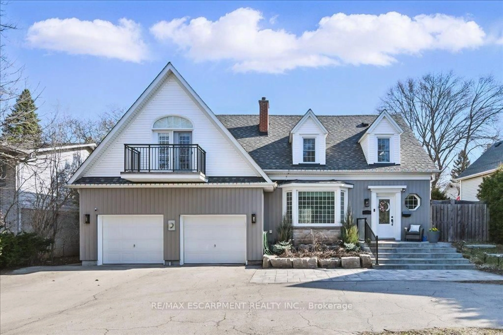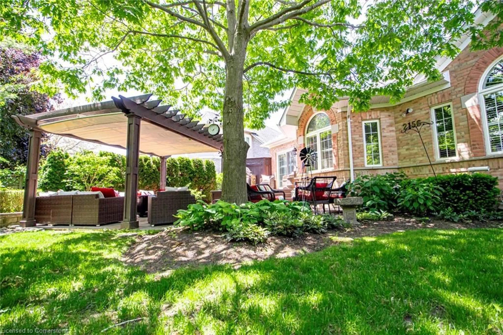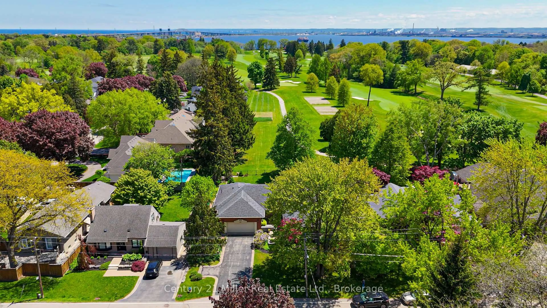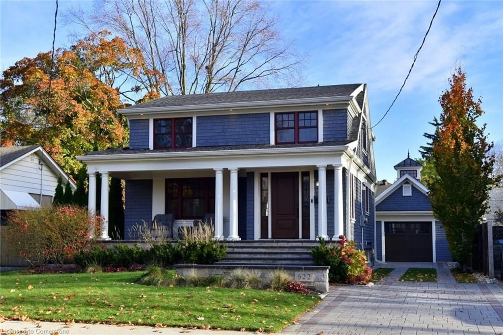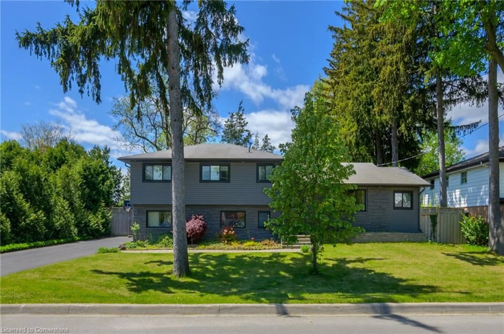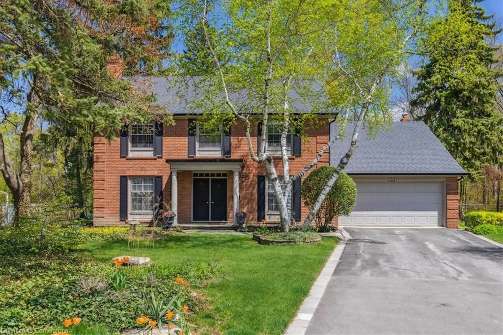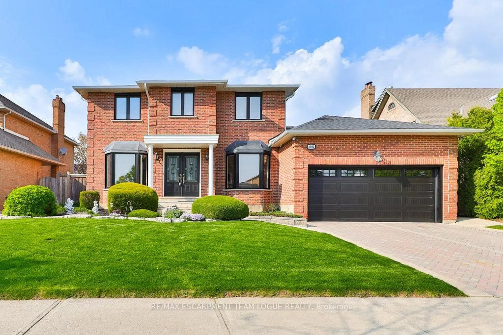535 Locust St, Burlington, Ontario L7S 1V4
Contact us about this property
Highlights
Estimated valueThis is the price Wahi expects this property to sell for.
The calculation is powered by our Instant Home Value Estimate, which uses current market and property price trends to estimate your home’s value with a 90% accuracy rate.Not available
Price/Sqft$783/sqft
Monthly cost
Open Calculator

Curious about what homes are selling for in this area?
Get a report on comparable homes with helpful insights and trends.
+19
Properties sold*
$1.3M
Median sold price*
*Based on last 30 days
Description
Downtown is calling with this one of a kind opportunity in the Downtown Core. This home was redesigned/rebuilt in 2016 utilizing original foundation/footprint, expanding the foundation adding sq ft, ceiling height, and new garage w/ loft (potential future development) The stunning open concept main floor plan showcases a 4’ wide open tred/glass rail staircase. The Kitchen is a chef’s dream with ++ counter space and drawer/cabinets/pull-outs, a 10.25’x4.25’ island that seats 6, Kitchenaid induction cooktop, double wall oven, and fridge, BOSCH DW, and built-in 2 zone wine cooler and bar sink. There is hardwood floor throughout the home, new motorized blinds on main level, mud room has ++storage space, garage entry, heated floor, towel warming rack, with exit to backyard hot tub. Large primary suite with his and her walk in closet, ensuite with heated floor has water closet, double vanity, and large glass shower with double rainshower with bench. French doors (with Phantom screens) lead to a balcony that overlooks the backyard. 2nd bedroom has its own private ensuite. The Backyard oasis is a peaceful retreat with resort vibes & several separate entertaining spaces.The large outdoor bar has a bar fridge & Stainless storage cabinets. The master griller will be delighted with the custom grilling kitchen (2021) equipped with counter/storage space, Napoleon gas bbq, Kamado Joe, and a wood-fired pizza oven that will truly entertain your guests. The finished basement has a large rec room highlighted by large wine display nook and wet bar. Bar area has dual purpose - Office by day and Bar by night. The design has custom drawers and pullouts to slide computer and desk items out of sight. Live the "downtown life” being steps to restaurants, gyms, groceries, the lake, Spencer Smith Park, the Performing Arts Centre, parks and schools. Close by are GO transit, HWY access, Joe Brant Hospital, and Mapleview Shopping Mall. Get ready to entertain with this downtown gem
Property Details
Interior
Features
Main Floor
Living Room
10 x 13.05fireplace / hardwood floor / open concept
Bathroom
10.02 x 13.032-piece / heated floor / vaulted ceiling(s)
Dining Room
10 x 12.07hardwood floor / open concept
Kitchen
6.11 x 10.02hardwood floor / open concept
Exterior
Features
Parking
Garage spaces 1
Garage type -
Other parking spaces 3
Total parking spaces 4
Property History
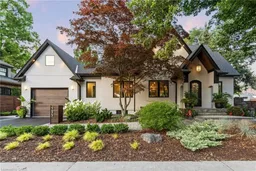 50
50