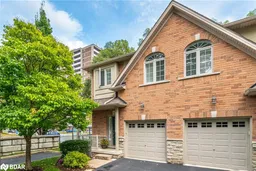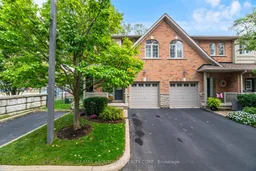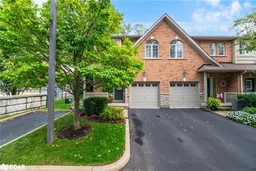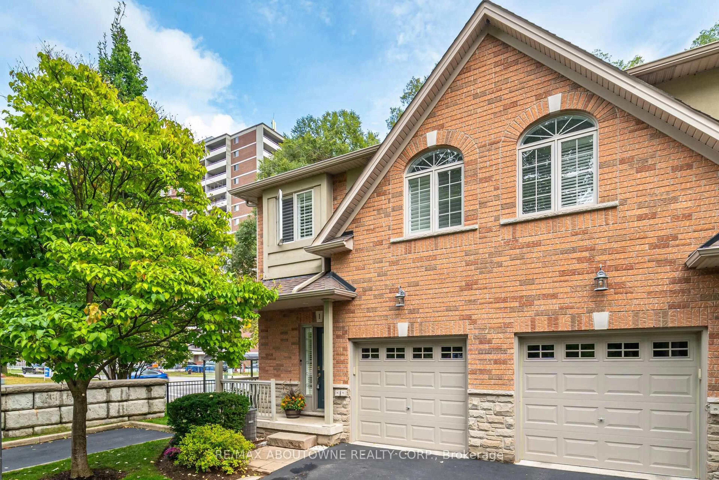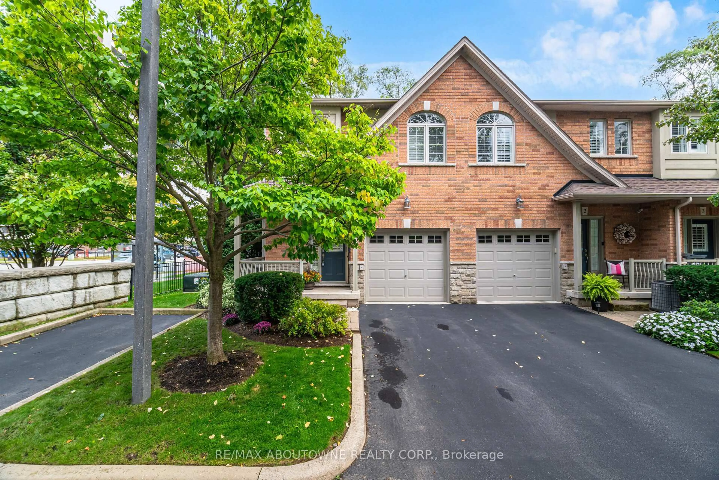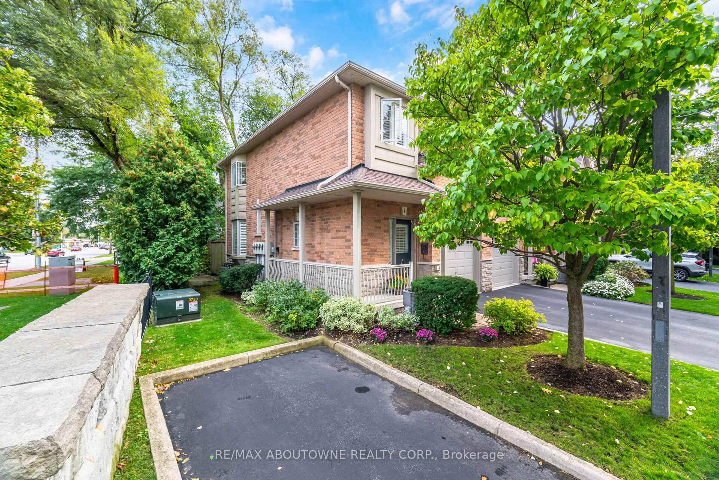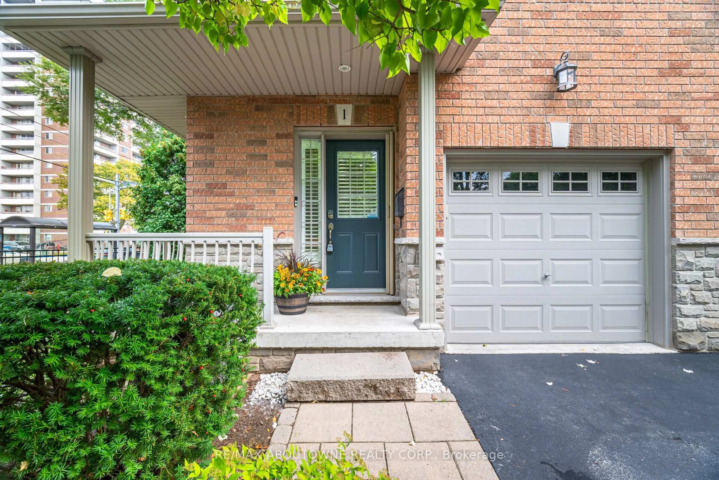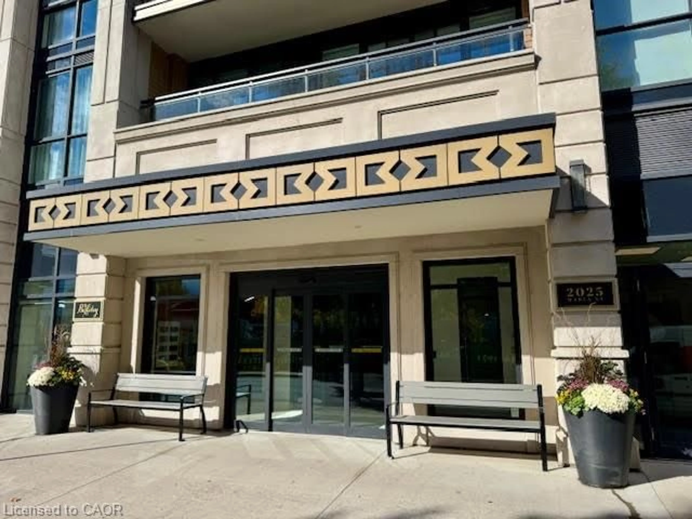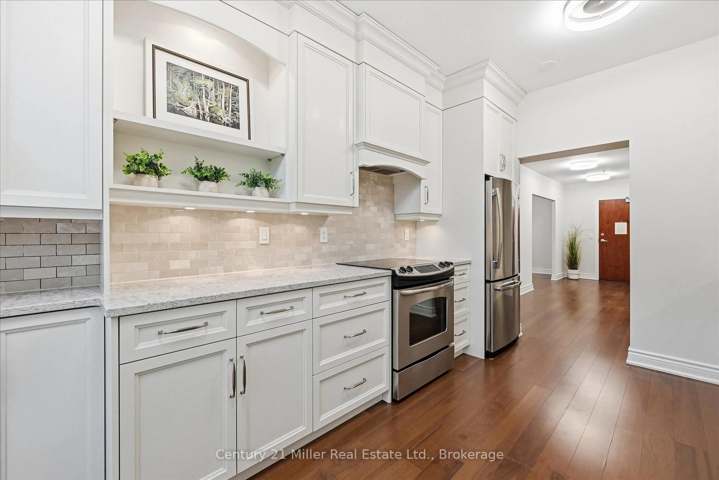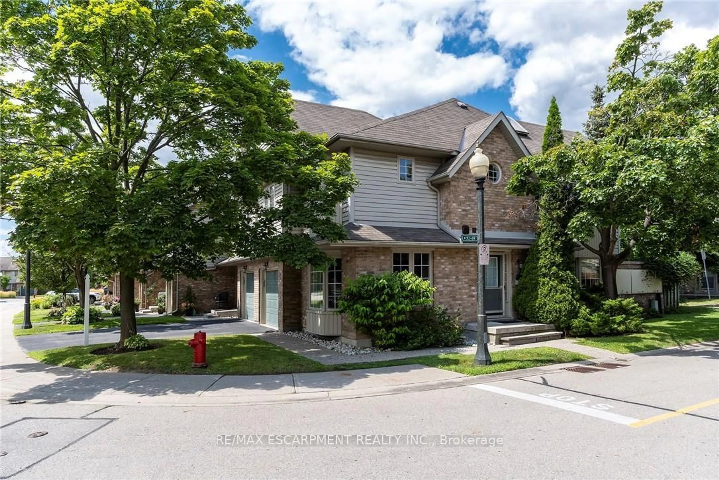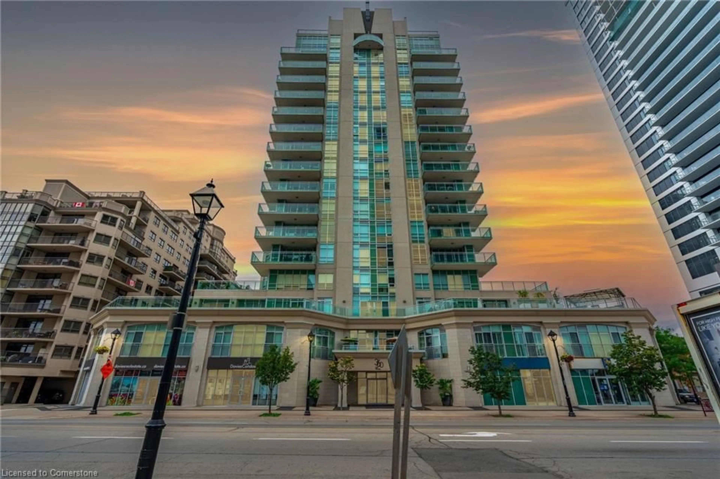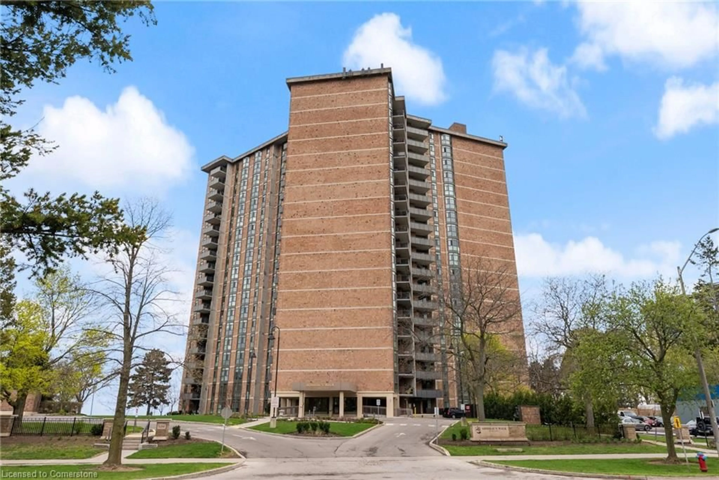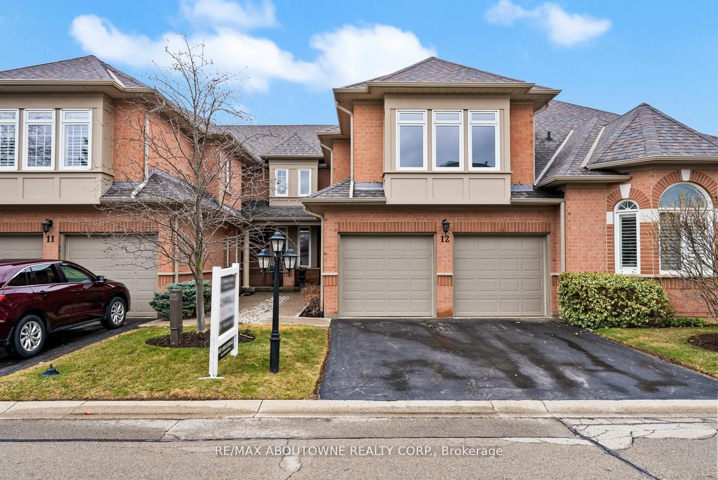540 Guelph Line #1, Burlington, Ontario L7R 3M4
Contact us about this property
Highlights
Estimated valueThis is the price Wahi expects this property to sell for.
The calculation is powered by our Instant Home Value Estimate, which uses current market and property price trends to estimate your home’s value with a 90% accuracy rate.Not available
Price/Sqft$542/sqft
Monthly cost
Open Calculator

Curious about what homes are selling for in this area?
Get a report on comparable homes with helpful insights and trends.
+16
Properties sold*
$725K
Median sold price*
*Based on last 30 days
Description
Welcome to this rarely offered END UNIT executive townhome in a small private enclave of towns in the heart of central Burlington, where convenience meets upscale living. This beautifully maintained townhome offers a lifestyle second to none, perfectly suited for professionals, families, or downsizers. Step inside and you will find a thoughtfully designed layout featuring two spacious primary bedrooms, each complete with a full ensuite and walk-in closet ideal for privacy and comfort. The main and upper levels are finished with gleaming hardwood floors, while the finished lower level provides a versatile recreation space with a 3-piece bathroom. Enjoy the ease of inside entry from the garage and extend your living outdoors with a private, fenced-in patio.This sought-after location is truly a park lovers haven surrounded by green space, close to recreation centres, and with public transit right at your doorstep. Top-rated schools are nearby, and you are just a short bike ride from downtown Burlingtons shops, restaurants, and waterfront beach. Burlington Town Centre Shopping is also within walking distance, making this an unmatched combination of style, comfort, and convenience.
Property Details
Interior
Features
Main Floor
Kitchen
3.12 x 3.12Living
3.3 x 4.06Dining
2.64 x 2.03Exterior
Features
Parking
Garage spaces 1
Garage type Built-In
Other parking spaces 1
Total parking spaces 2
Condo Details
Inclusions
Property History
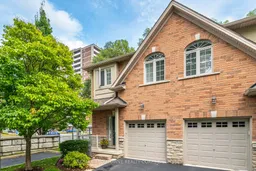 40
40