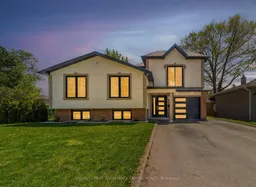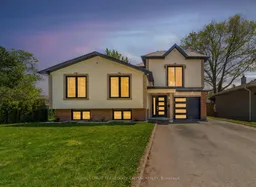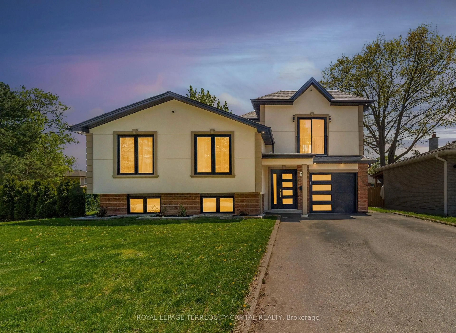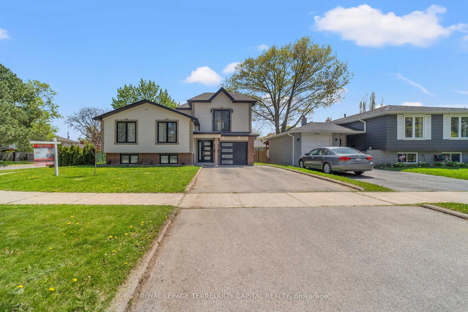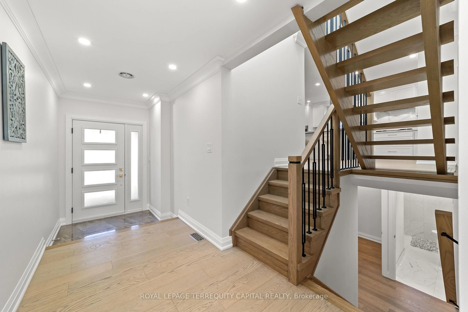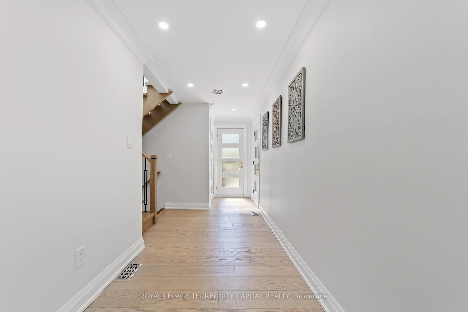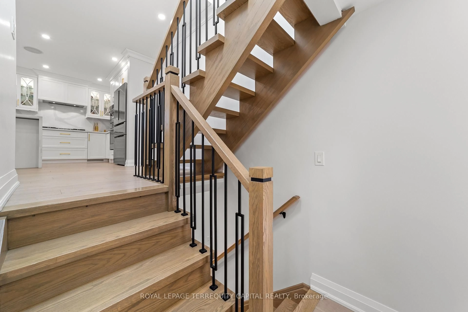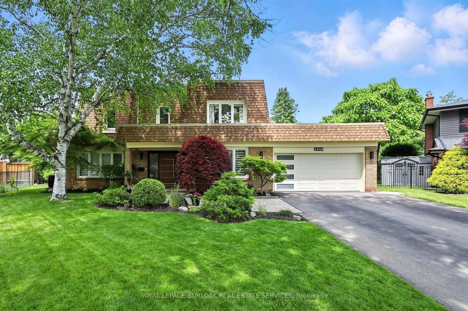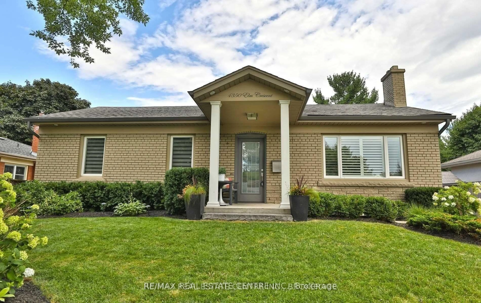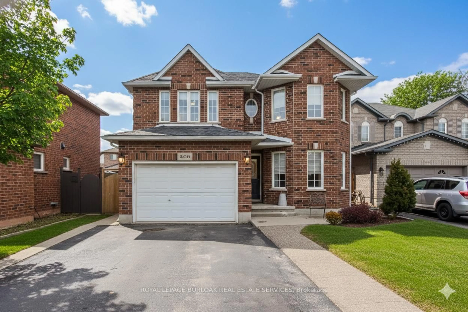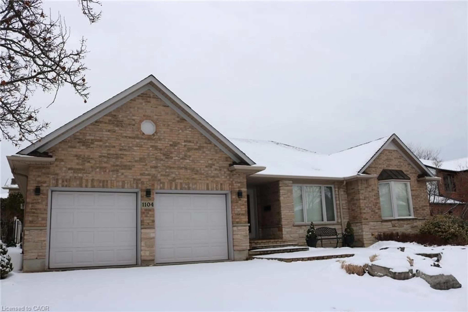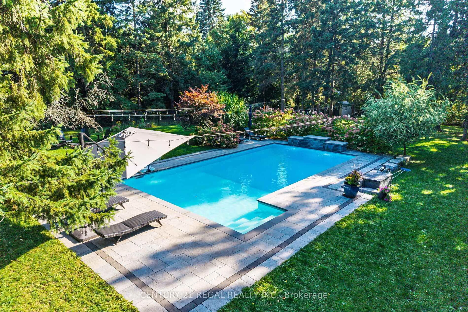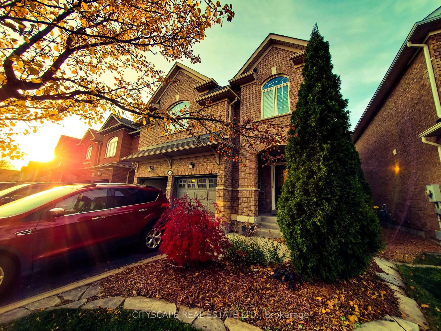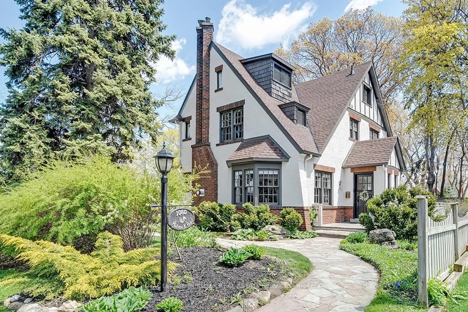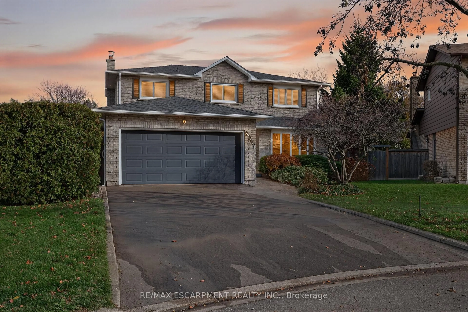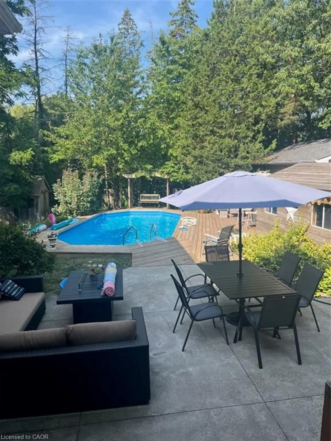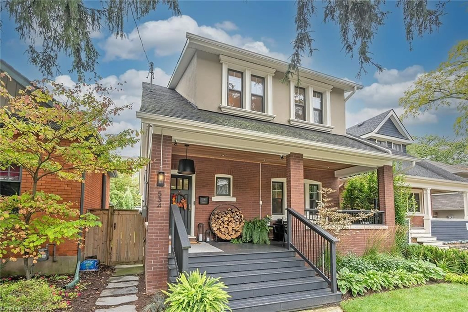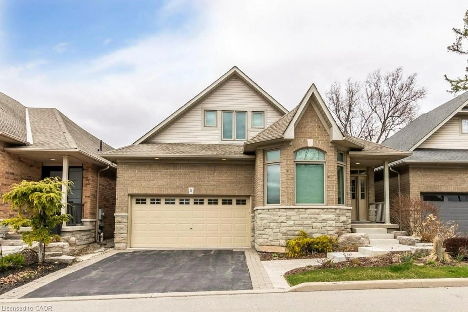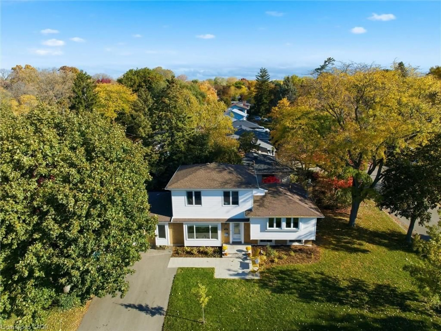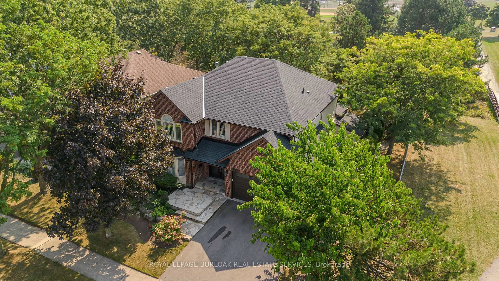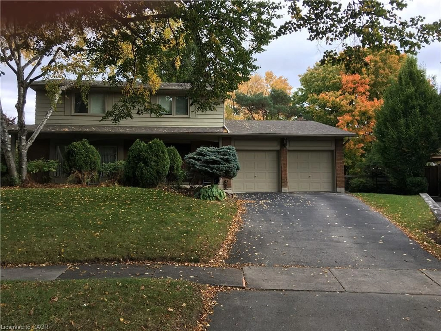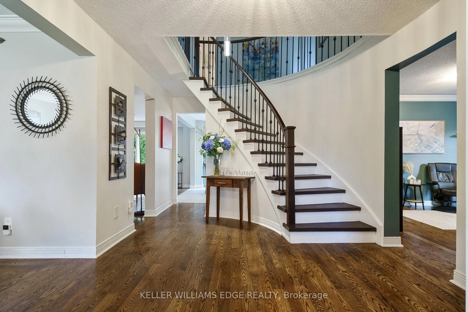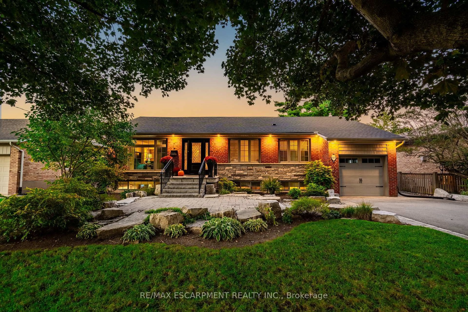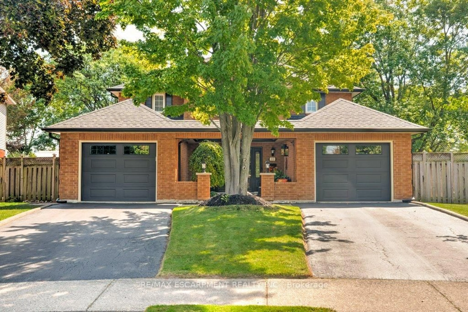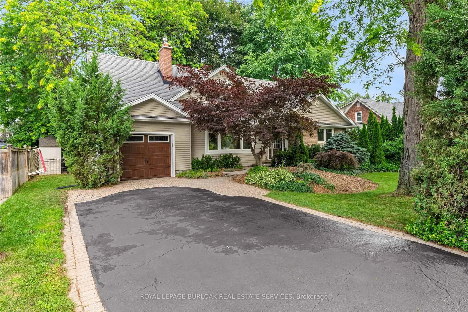730 Hyde Rd, Burlington, Ontario L7S 1S7
Contact us about this property
Highlights
Estimated valueThis is the price Wahi expects this property to sell for.
The calculation is powered by our Instant Home Value Estimate, which uses current market and property price trends to estimate your home’s value with a 90% accuracy rate.Not available
Price/Sqft$903/sqft
Monthly cost
Open Calculator
Description
Welcome to 730 HYDE RD! Your Dream Family Home in Burlington's Most Sought-After Neighbourhood. OVER $500,000 SPENT ON RENOVATION! From the moment you enter, you're greeted by an open-concept floor plan adorned with rich hardwood floors, and ambient pot lights, creating a warm and inviting atmosphere throughout. Adjacent, the chef-inspired kitchen is a true showstopper-featuring a massive island, high-end Bosch Appliances (Fridge, Stove, Dishwasher, Built-In Coffee-Machine). "SpeakerCraft" built in Sound System. Gleaming hardwood floors extend across four generously sized bedrooms. The luxurious primary suite offers high ceilings, a huge walk-in closet, and a spa-like ensuite with a glass shower, heated floors, and premium finishes. The fully finished lower level adds exceptional versatility, complete with hardwood flooring and pot lights. Whether used as an in-law suite, home office, or recreation space, it adapts effortlessly to your lifestyle. Beautiful Backyard Oasis. Heated, Insulated Garage with Tile Flooring. Located just steps from downtown Burlington, this home places you close to the city's fines.
Property Details
Interior
Features
Main Floor
3rd Br
3.8 x 2.7hardwood floor / Closet Organizers
Foyer
1.46 x 1.55Heated Floor / Tile Floor
Living
3.35 x 4.8hardwood floor / Combined W/Dining / Pot Lights
Dining
2.74 x 2.0hardwood floor / Combined W/Kitchen / Pot Lights
Exterior
Features
Parking
Garage spaces 1
Garage type Attached
Other parking spaces 2
Total parking spaces 3
Property History
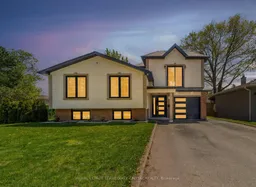 50
50