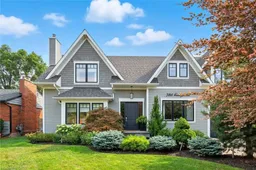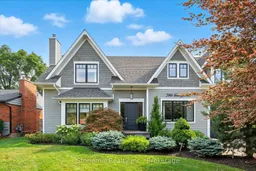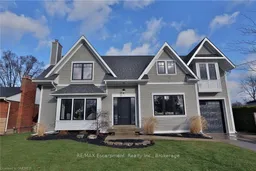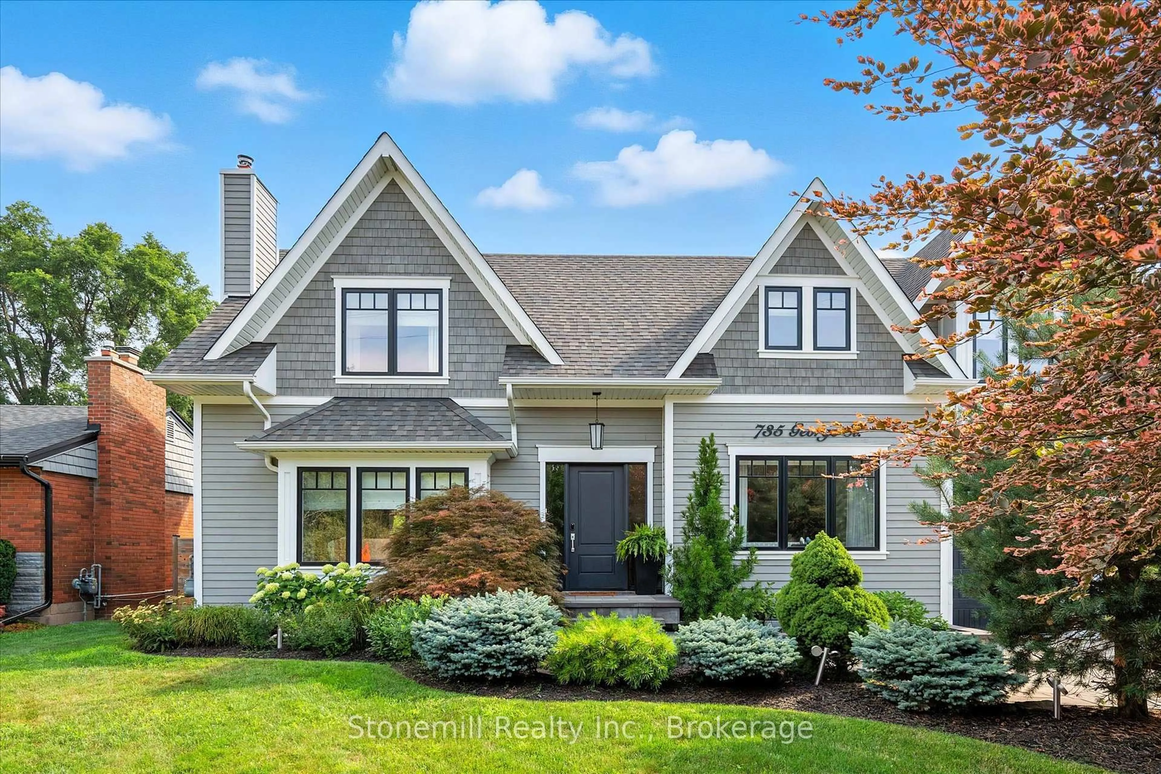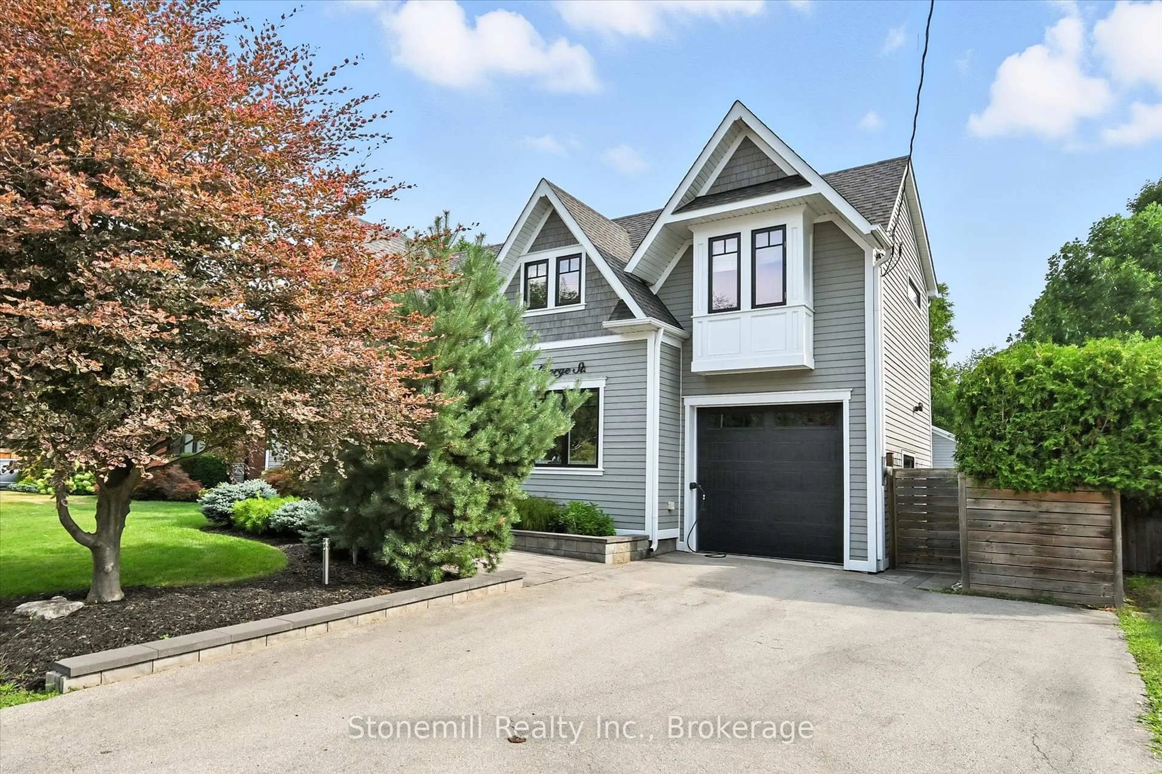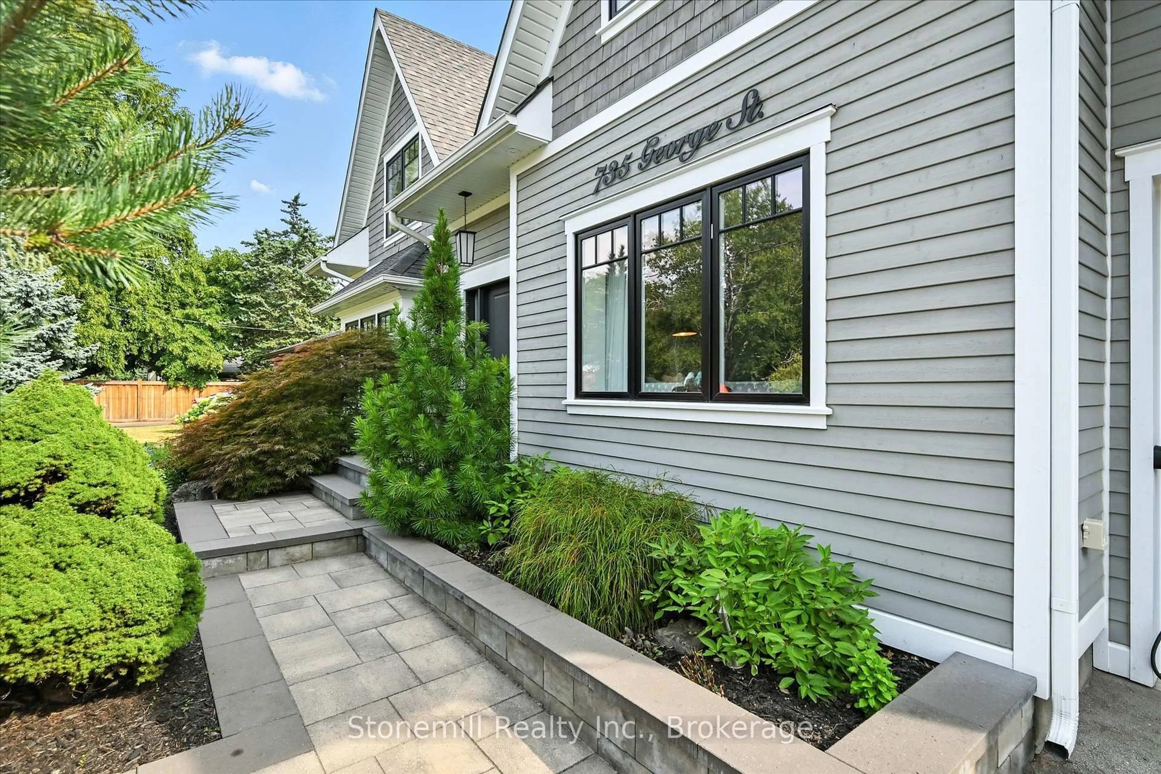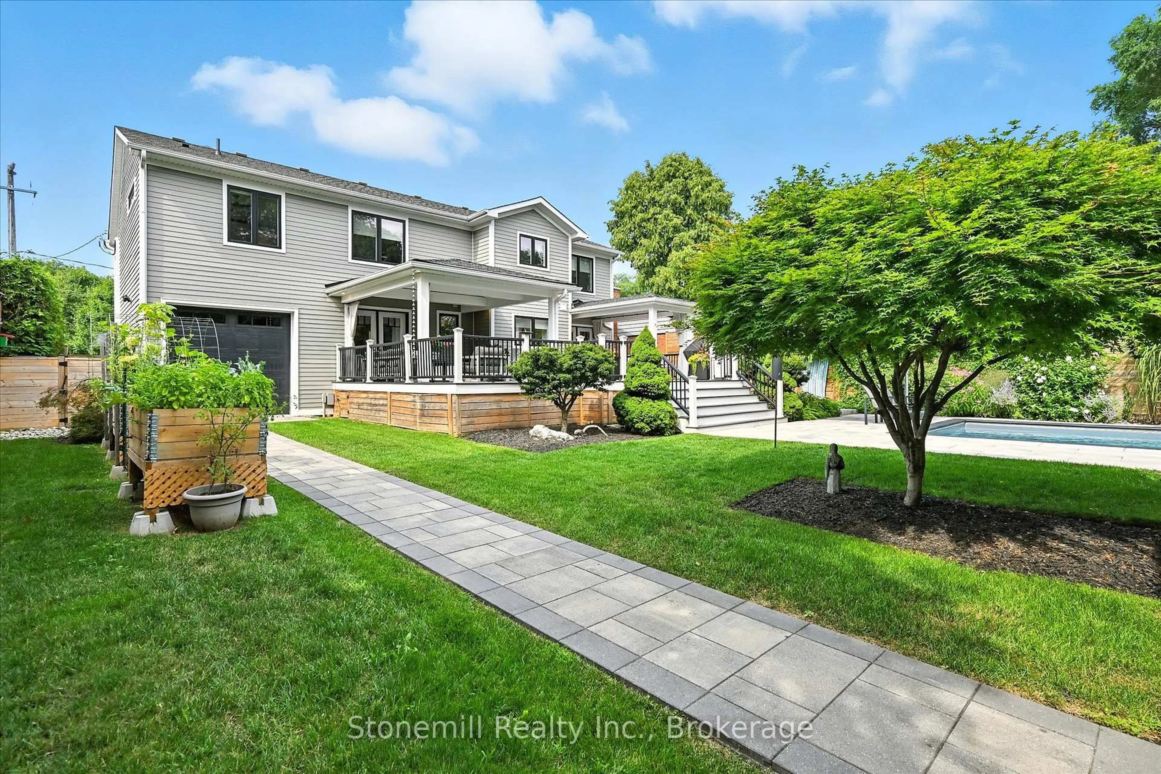735 George St, Burlington, Ontario L7R 2V8
Contact us about this property
Highlights
Estimated valueThis is the price Wahi expects this property to sell for.
The calculation is powered by our Instant Home Value Estimate, which uses current market and property price trends to estimate your home’s value with a 90% accuracy rate.Not available
Price/Sqft$843/sqft
Monthly cost
Open Calculator
Description
Exceptional Custom-Built Residence in Downtown Burlington Situated on an expansive 63' x 136' lot in the heart of downtown Burlington, this distinguished custom-built home blends sophistication, craftsmanship, and resort-inspired living.The professionally designed grounds feature an inground heated pool and an exquisite, fully winterized studio-style pool house. Perfect as a nanny suite, private office, or luxurious guest retreat, it includes a kitchenette, spa-inspired 3-pc bath, and inviting lounge. A retractable pool safety cover adds an important safety feature for small children and enhances energy efficiency, extending the pool season into spring and fall. Inside, every detail reflects refined luxury. Coffered ceilings, 8" hand-scribed hardwood floors, and custom millwork create an elegant atmosphere throughout. The chef-inspired gourmet kitchen is a true center piece, featuring quartz countertops, a striking blue island, premium appliances, and a dedicated coffee bar. French doors open to a covered, timber-accented deck with a sunken hot tub, offering a seamless indoor-outdoor sanctuary.The family room exudes warmth with its fireplace-currently set up as natural gas but easily convertible to wood-burning-perfect for cozy gatherings. Upstairs, the opulent primary suite offers a spa-like ensuite and a custom-designed dressing room. Three additional bedrooms and a luxurious 5pc bath complete the upper level.The fully finished lower level provides additional living and entertaining space, including a stylish rec room, 2-pc bath, and designer laundry/wet bar with granite countertops and a full-size refrigerator.A rare offering that combines elegance, comfort, and modern luxury, this home is just steps from Burlington's vibrant waterfront, boutique shopping, and fine dining.."In the event the listing agent conducts the showing, the buyer's agent commission shall be discounted by 50%".
Property Details
Interior
Features
2nd Floor
Br
5.16 x 3.38Hardwood Floor
Br
4.04 x 3.55Primary
4.09 x 3.715 Pc Ensuite / W/I Closet / hardwood floor
Other
4.47 x 3.61W/W Closet / hardwood floor
Exterior
Features
Parking
Garage spaces 1
Garage type Attached
Other parking spaces 4
Total parking spaces 5
Property History
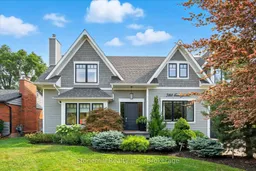 50
50