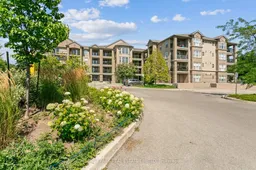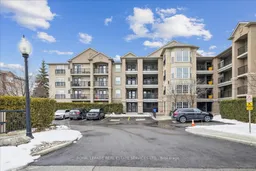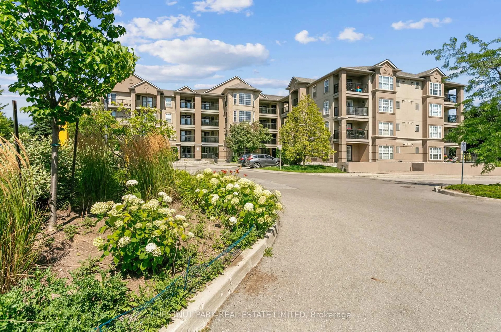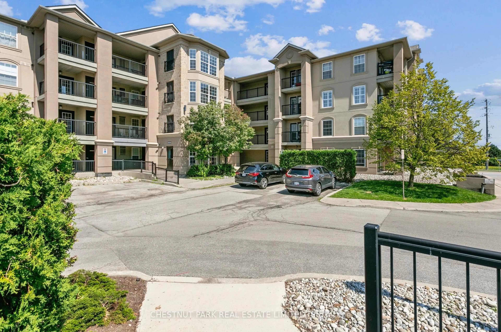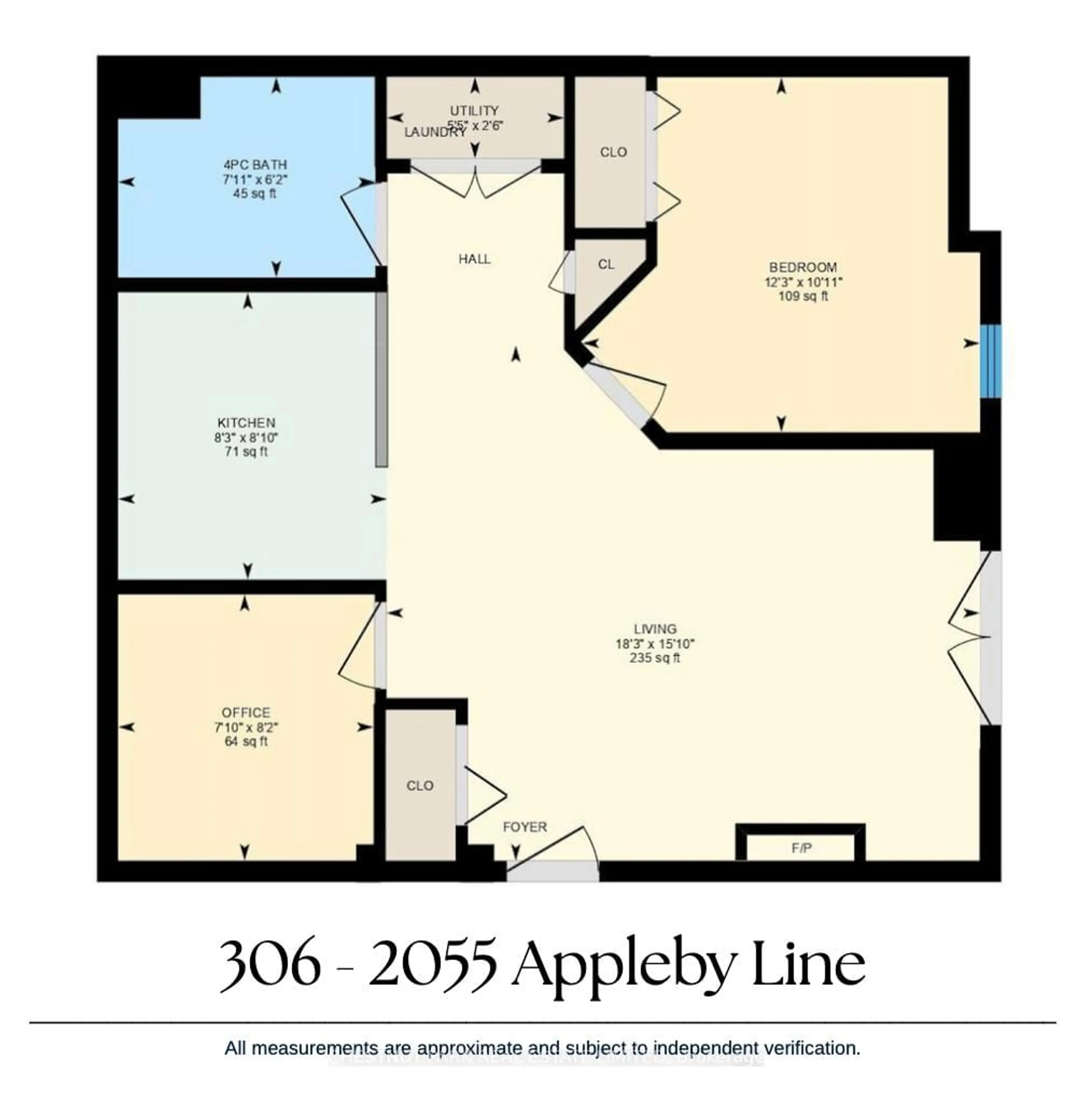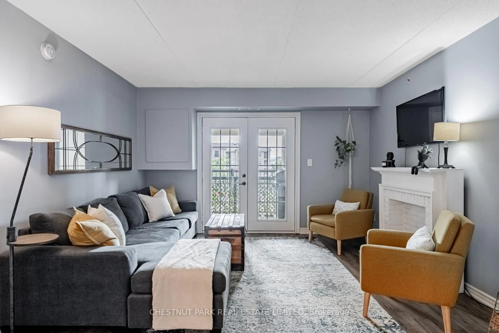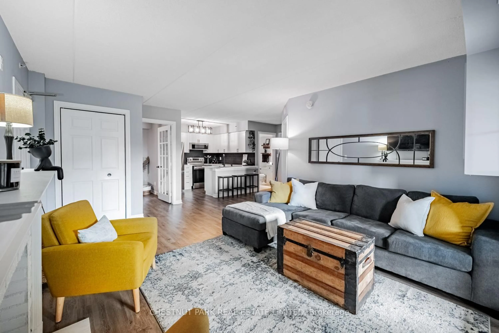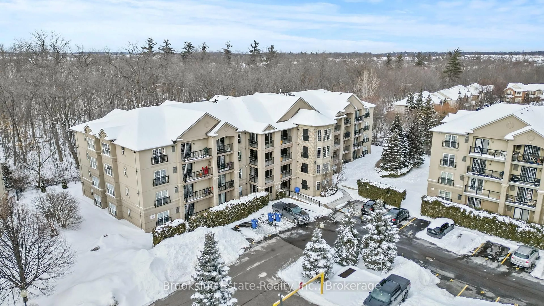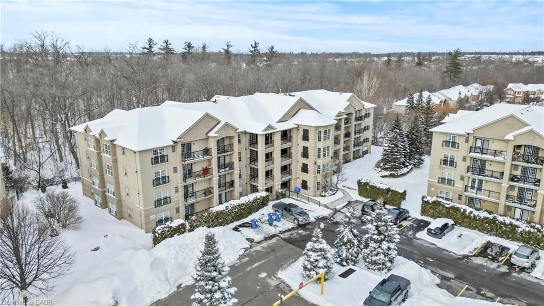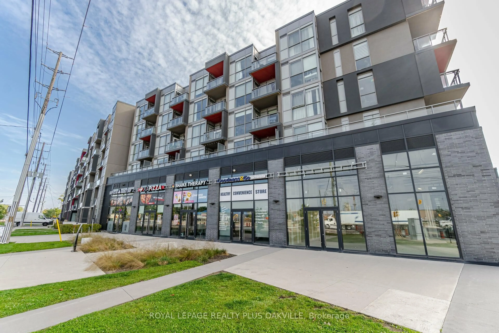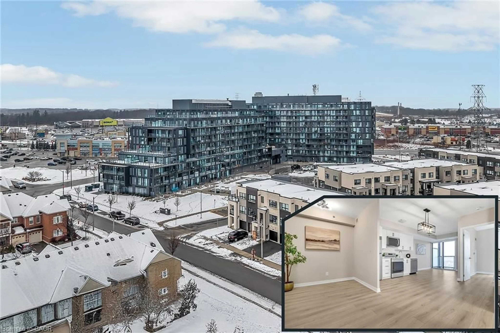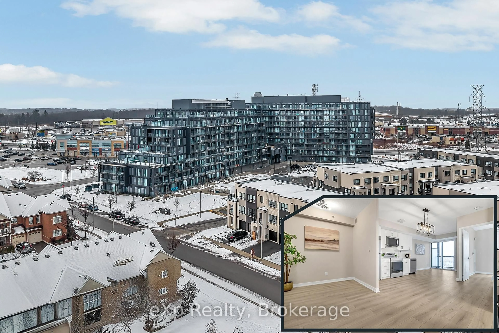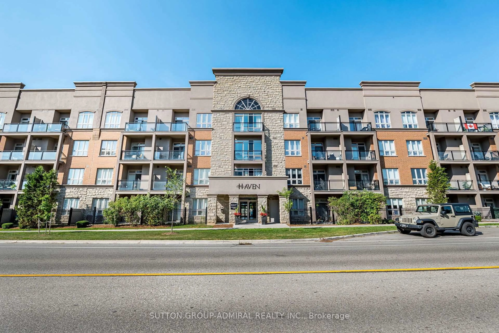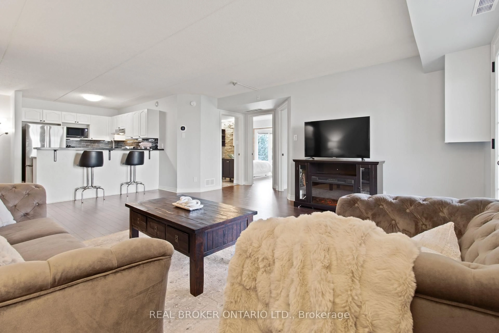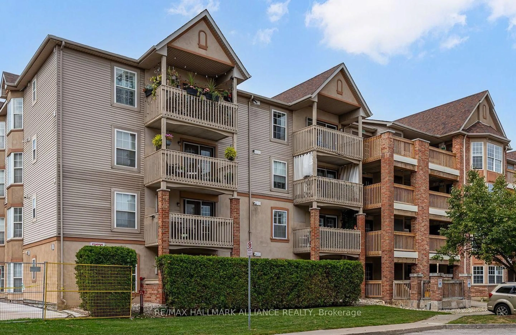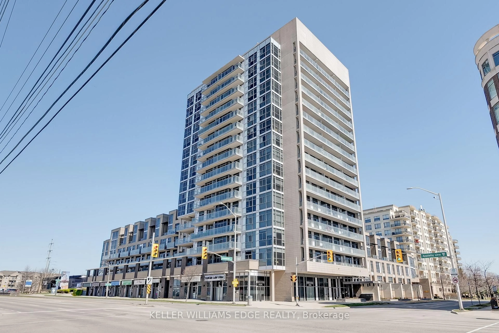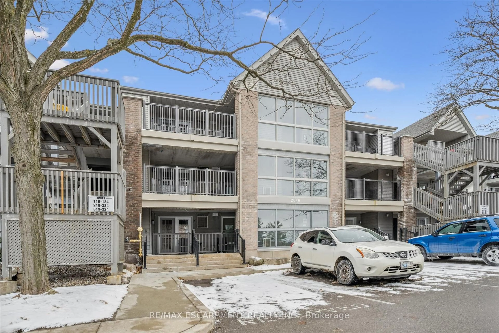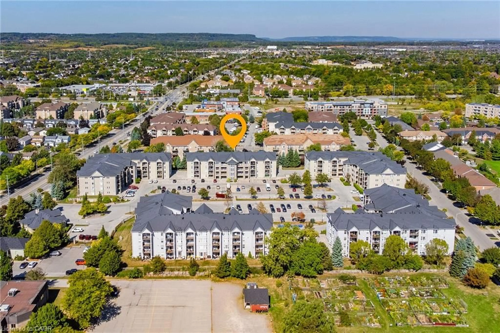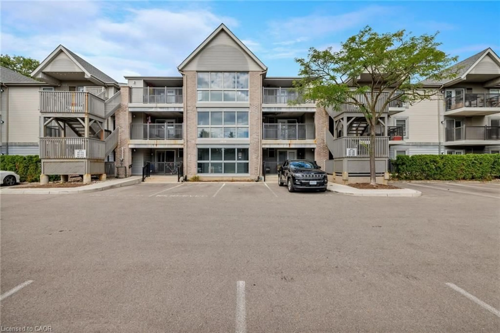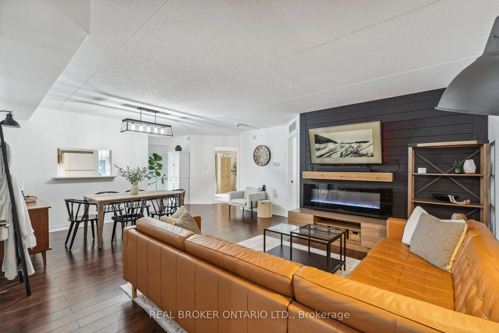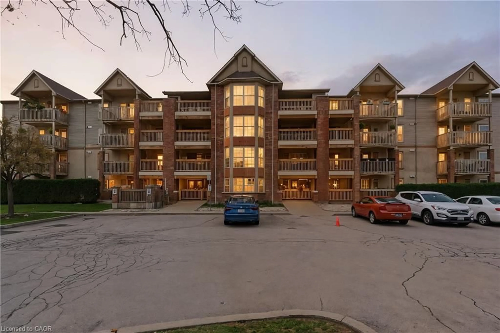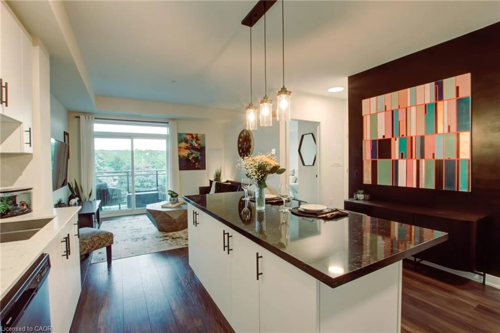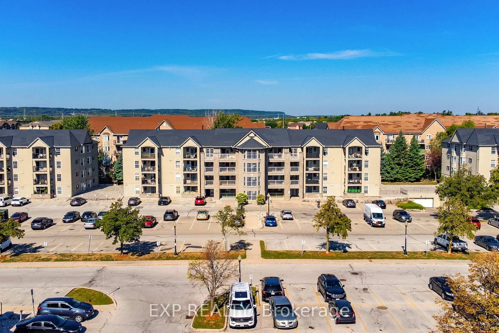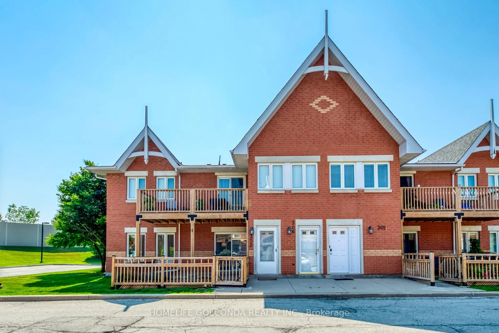2055 Appleby Line #306, Burlington, Ontario L7L 7H1
Contact us about this property
Highlights
Estimated valueThis is the price Wahi expects this property to sell for.
The calculation is powered by our Instant Home Value Estimate, which uses current market and property price trends to estimate your home’s value with a 90% accuracy rate.Not available
Price/Sqft$643/sqft
Monthly cost
Open Calculator
Description
This well appointed and spacious 1-bedroom + den suite offers a fantastic layout in one of Burlington's most desirable communities. The open-concept living and dining area is filled with natural light, featuring large windows and a walk-out to a private balcony -perfect for morning coffee or evening relaxation. The kitchen boasts modern appliances, ample cabinetry, and a breakfast bar for casual dining. A versatile den provides the ideal space for a home office or guest area. The generously sized primary bedroom includes a double closet for ample storage, while the 4-piece bathroom is well-appointed and practical. Enjoy the convenience of in-suite laundry, one underground parking space, and two private lockers! The building offers excellent amenities, including a fitness room, party/meeting room, and plenty of visitor parking. Located in a quiet, well-managed complex just minutes from shops, restaurants, schools, parks, and major highways, this home is perfect for first-time buyers, downsizers, or investors alike. Move-in ready and full of charm, don't miss your opportunity to own in Orchard Uptown!
Property Details
Interior
Features
Main Floor
Living
5.58 x 4.6W/O To Patio / West View / Fireplace Insert
Kitchen
2.53 x 2.45Renovated / Stainless Steel Appl / Breakfast Bar
Br
3.75 x 3.08West View / Closet
Den
2.16 x 2.5French Doors
Exterior
Features
Parking
Garage spaces 1
Garage type Underground
Other parking spaces 0
Total parking spaces 1
Condo Details
Inclusions
Property History
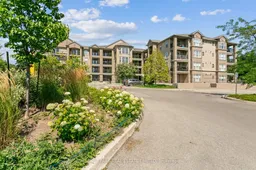 24
24