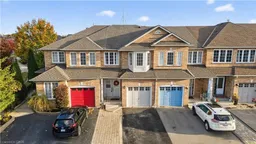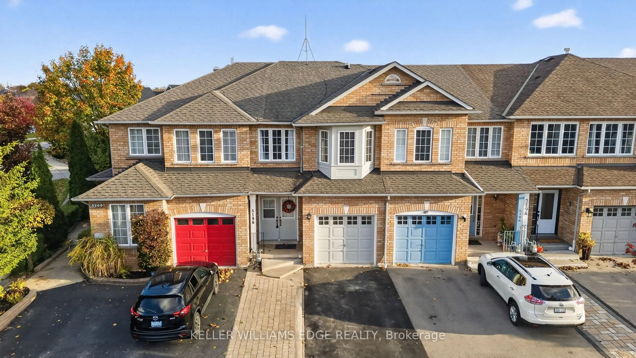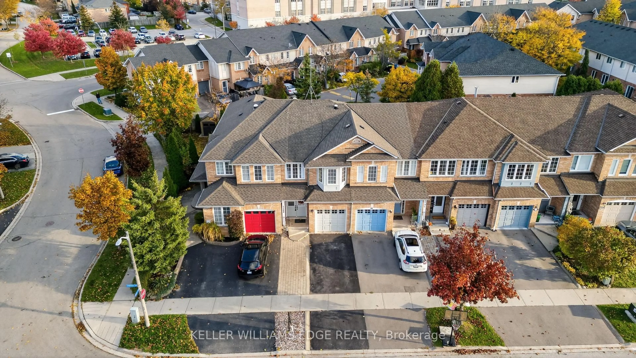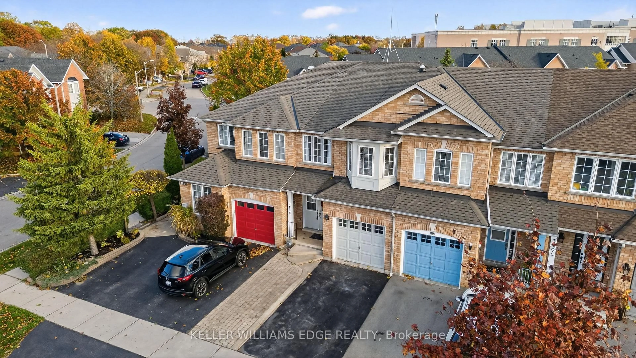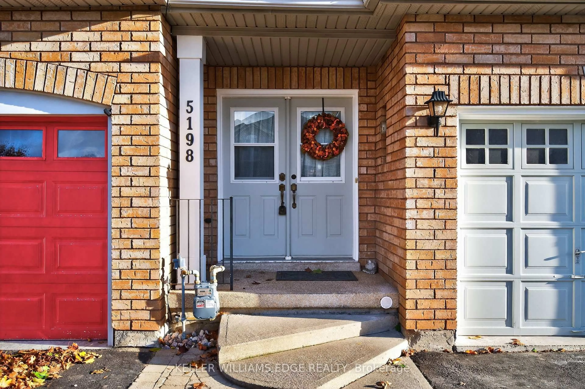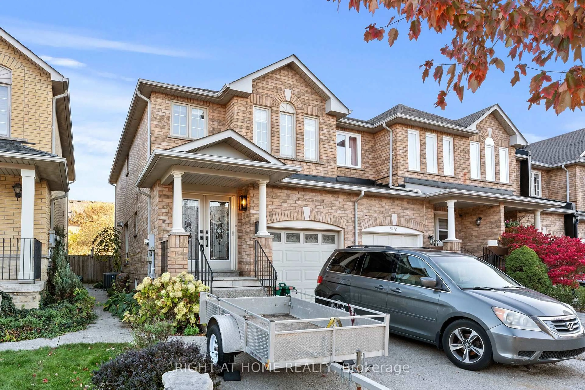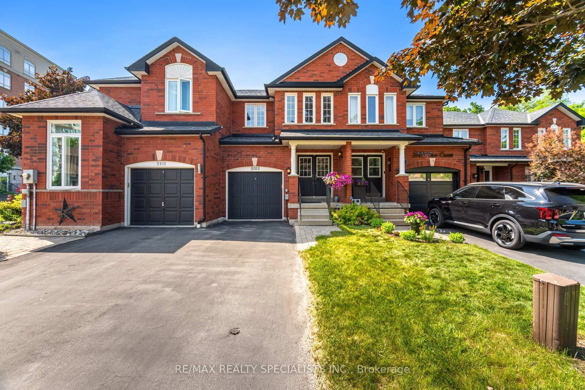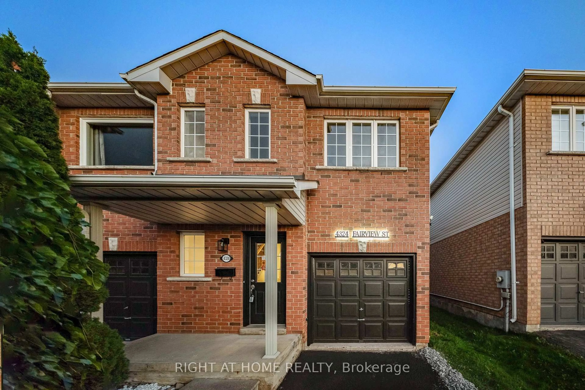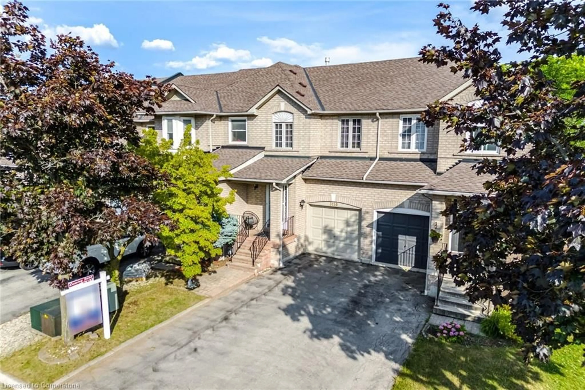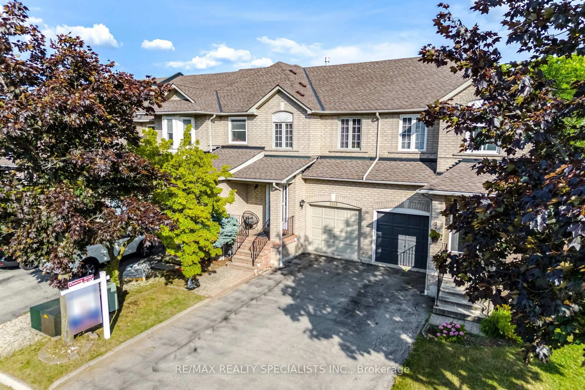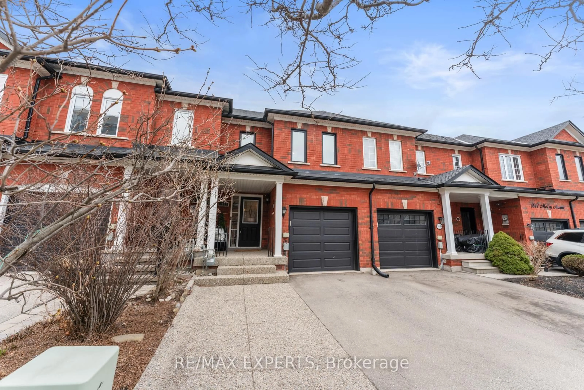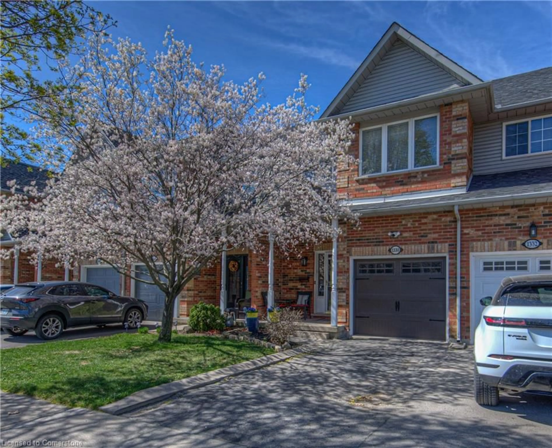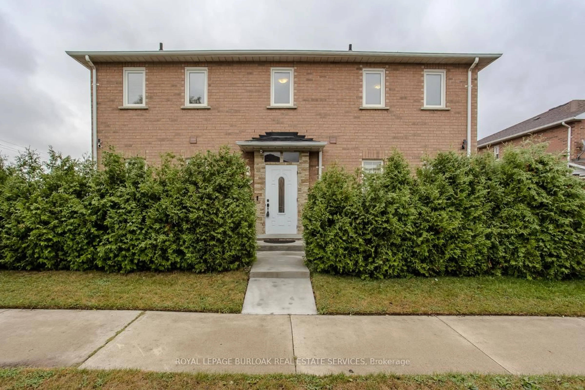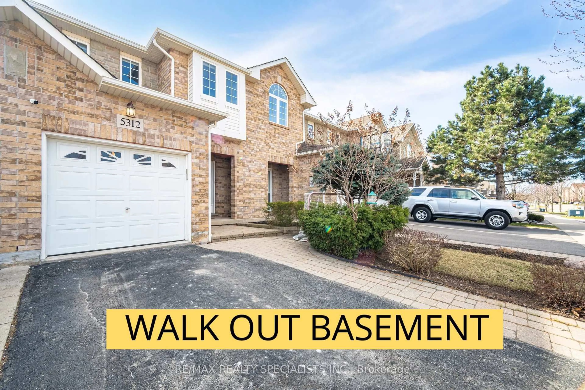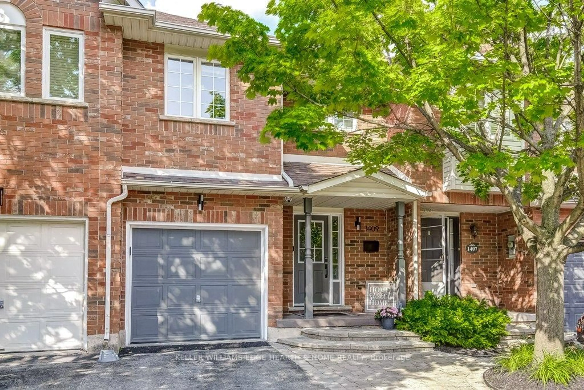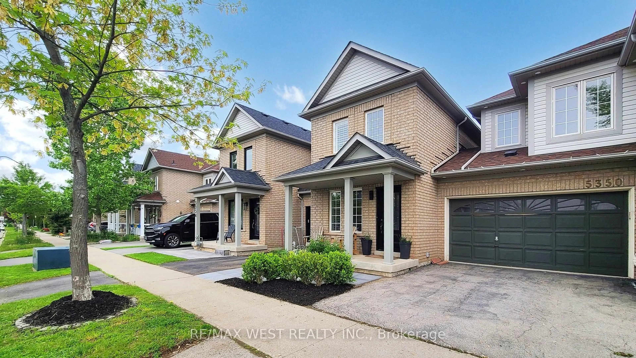5198 Porter St, Burlington, Ontario L7L 6R2
Contact us about this property
Highlights
Estimated valueThis is the price Wahi expects this property to sell for.
The calculation is powered by our Instant Home Value Estimate, which uses current market and property price trends to estimate your home’s value with a 90% accuracy rate.Not available
Price/Sqft$460/sqft
Monthly cost
Open Calculator

Curious about what homes are selling for in this area?
Get a report on comparable homes with helpful insights and trends.
*Based on last 30 days
Description
Welcome to 5198 Porter Street in beautiful Burlington! This 3-bedroom, 2.5-bath freehold townhome offers 1,560 sq. ft. of bright and comfortable living space in an excellent location, within walking distance to Corpus Christi Catholic Secondary School, nearby shops, parks, and all amenities. Freshly painted and featuring brand-new carpets (October 2025), this home is move-in ready and filled with natural light throughout. The white, bright kitchen opens to a spacious dining and living area-perfect for family gatherings or entertaining guests. Step outside to the private backyard complete with a gazebo and BBQ gas line hookup-ideal for relaxing or hosting summer get-togethers. The unspoiled basement offers the opportunity to finish it your way, whether for a rec room, gym, or home office. Enjoy parking for three vehicles (two in the driveway and one in the garage), and the freedom of a freehold property with no condo fees! Come see for yourself why this home is the perfect blend of comfort, convenience, and value.
Upcoming Open House
Property Details
Interior
Features
Main Floor
Bathroom
0.91 x 2.122 Pc Bath
Dining
2.97 x 3.92Foyer
2.32 x 2.71Other
3.02 x 6.03Exterior
Features
Parking
Garage spaces 1
Garage type Built-In
Other parking spaces 2
Total parking spaces 3
Property History
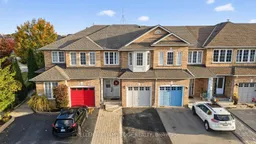 36
36