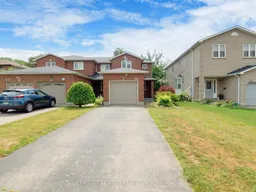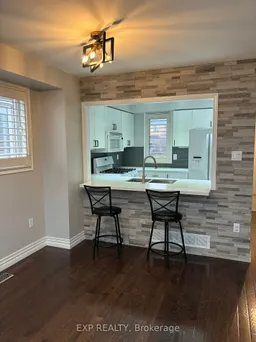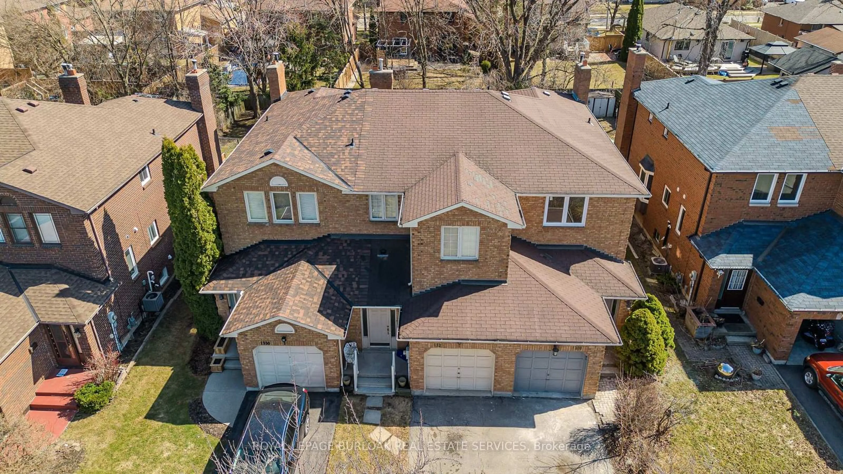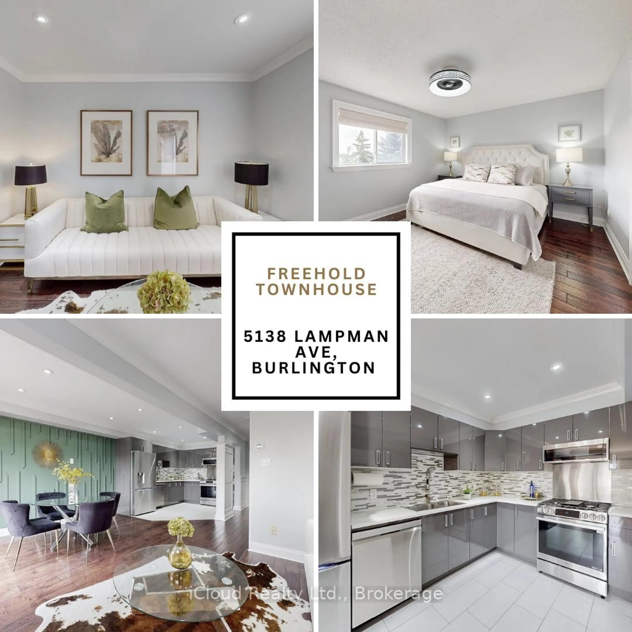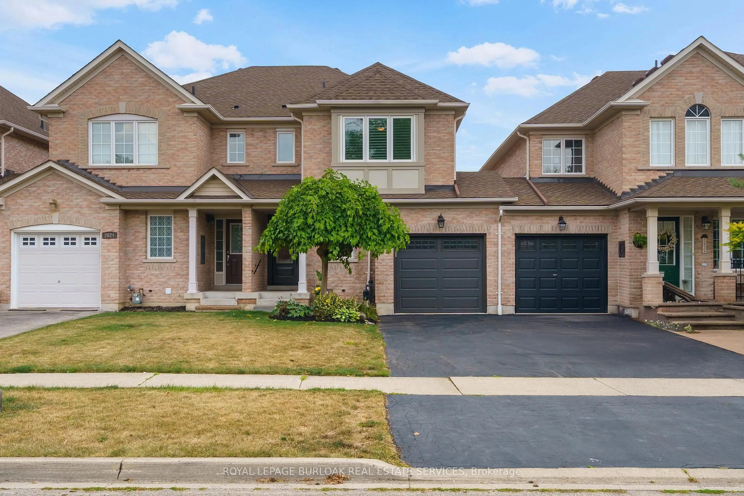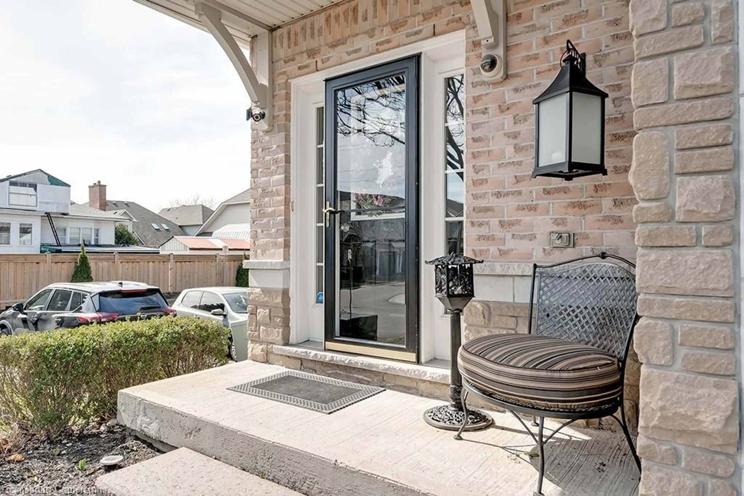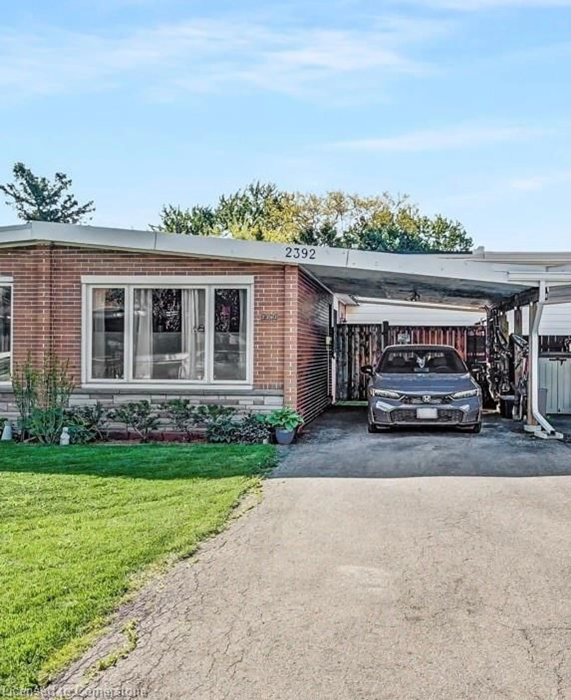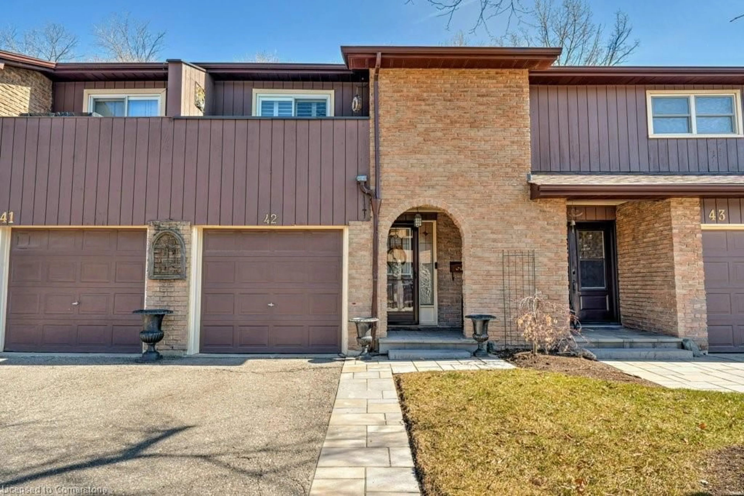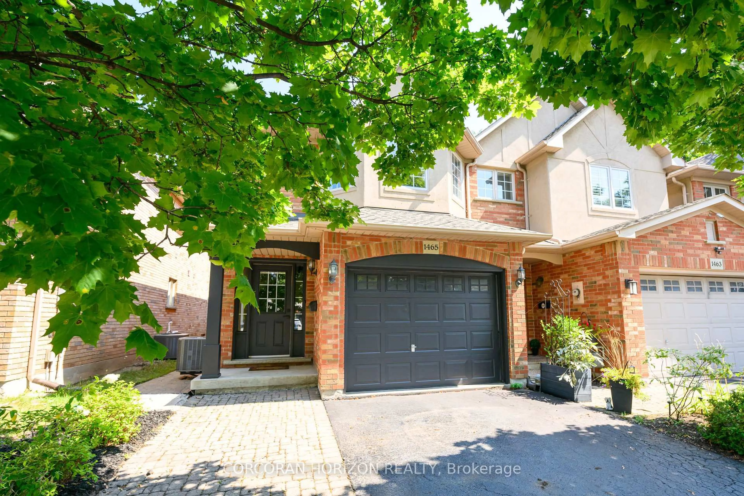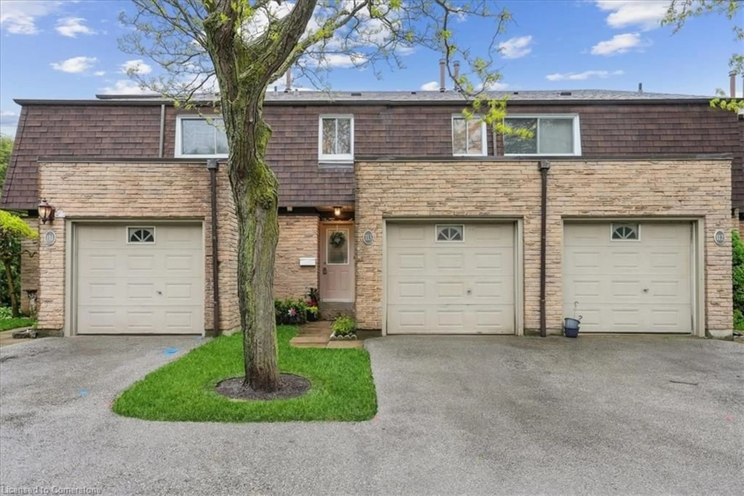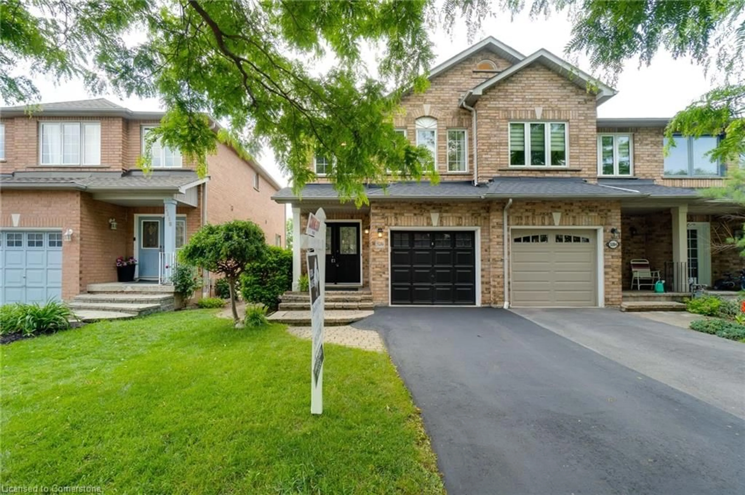Welcome to 1366 Treeland St. this carpet free open concept home is waiting for you to call home. First you are greeted with your own private driveway that can park 2 full sized car easily. The garage of this highly desired end unit allows for direct access into the home. The main floor invites you with an open living and dining area perfect for entertaining or relaxing after a long day. The modern kitchen has all the essentials for the chef in the family to make some gourmet meals for the family. The living room opens up to your private outdoor oasis with large windows and a walk out into your large private deck. Again another place for you to entertain and relax. The large garden is perfect play or planting your favourite vegetables and flowers. Going up to the second floor you are greeted with two large and bright bedrooms, carpet free of course, each with its own updated en-suite. One room with a 4pc (perfect for giving kids a bath) with the primary bedroom with a 3 pc having its own walk in closet. When we travel to the lower level of this modern home you are greeted with a bright open space perfect for a studio bedroom or rec room if you so desire. No shortage of uses for this spacious home Located in a quiet, family-friendly neighbourhood and close to everything. Steps away from parks, top-rated schools, (McMaster campus/ Ron Joyce Centre MBA is just 10 mins drive away) shopping mall Mapleview Centre is 3 mins away , grocery, Walmart, public transit, downtown Burlington, QEW and go train Fantastic Opportunity For First Time Buyers. Updates include 2025: whole house painted, basement flooring, backwater valve installed, deck painted, new wooden fence. 2024: garage door, furnace, stairs. 2022 2nd level, new flooring and both ensuites redone, new Closets in both the bedrooms. New Lights throughout the house. New Kitchen countertop and backsplash. Cabinets in the basement. New in AC 2021
Inclusions: All light fixtures, fridge, stove, microwave, dishwasher, washer, dryer, furnace, AC, garage door opener with remote

