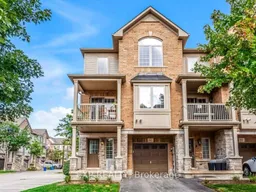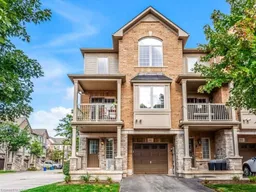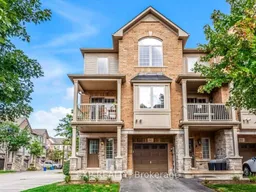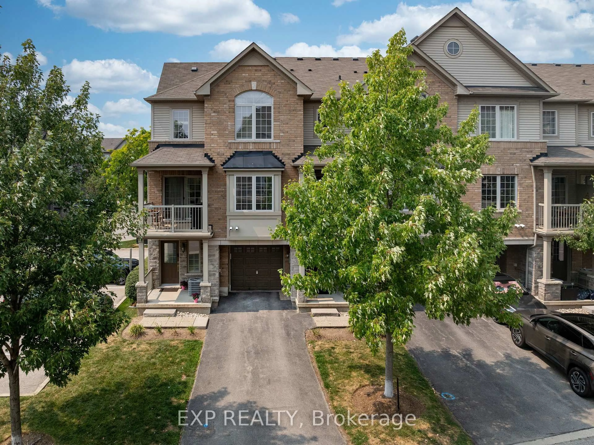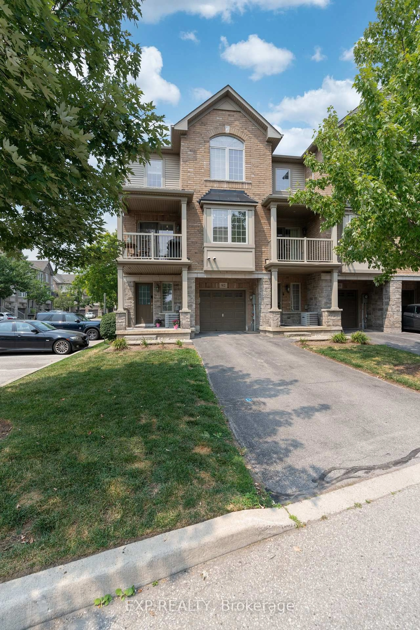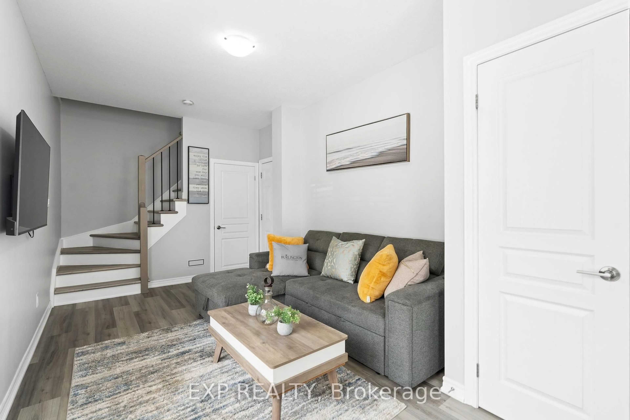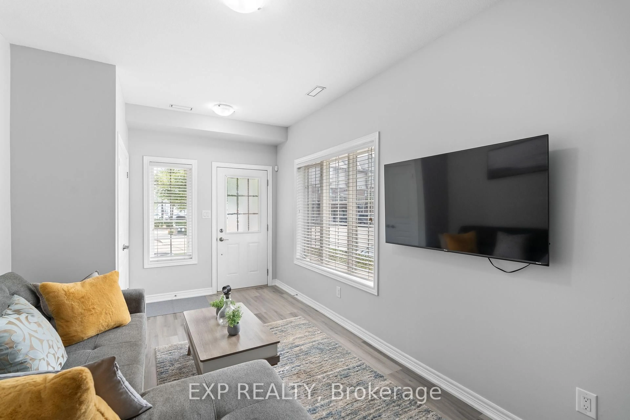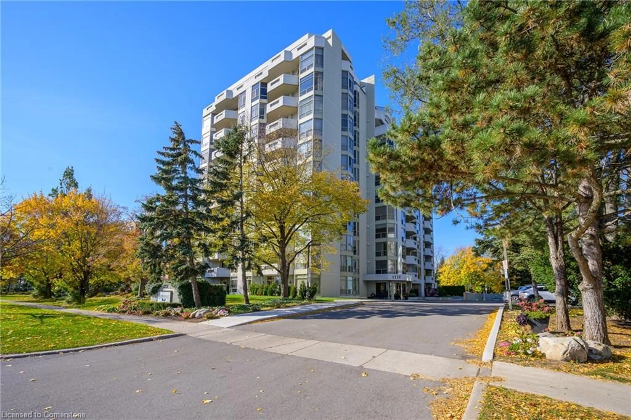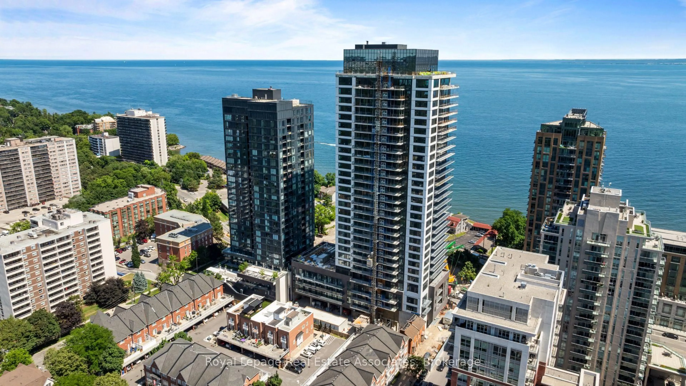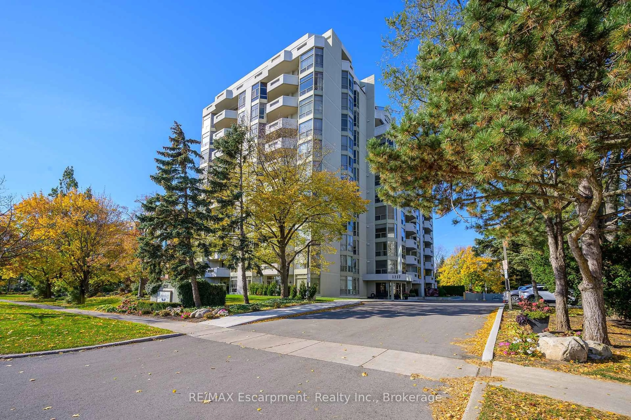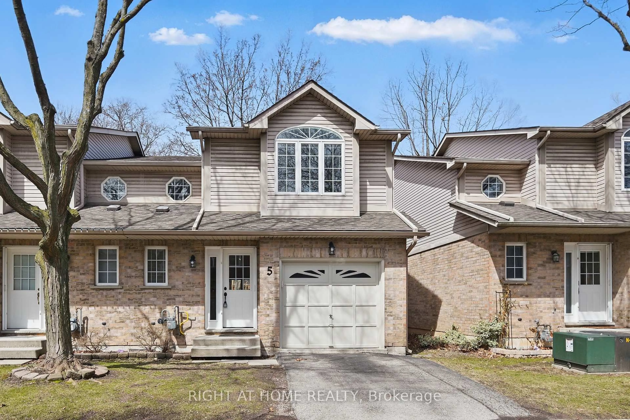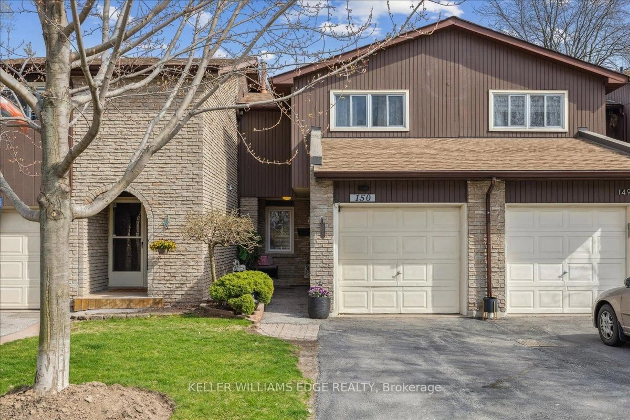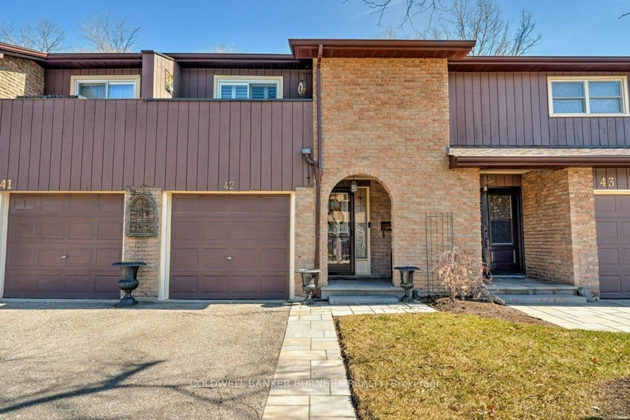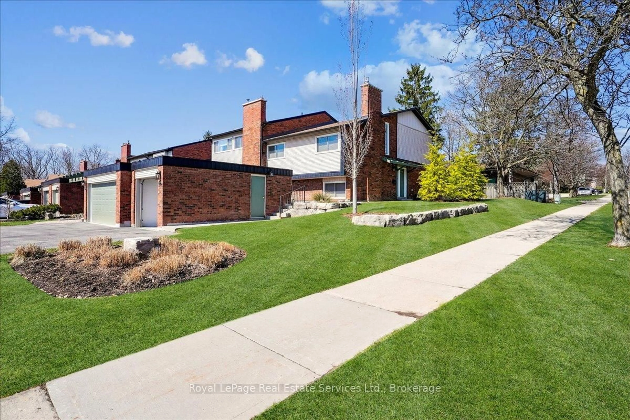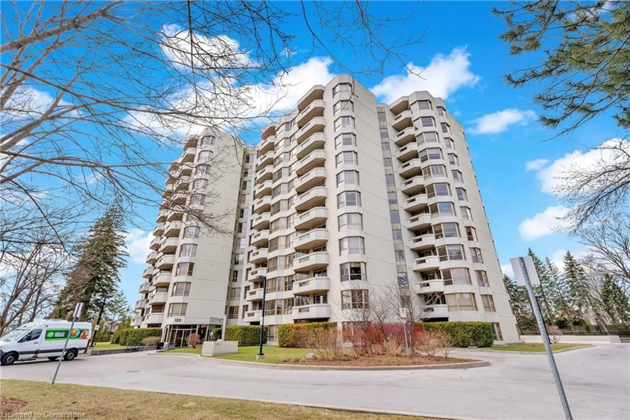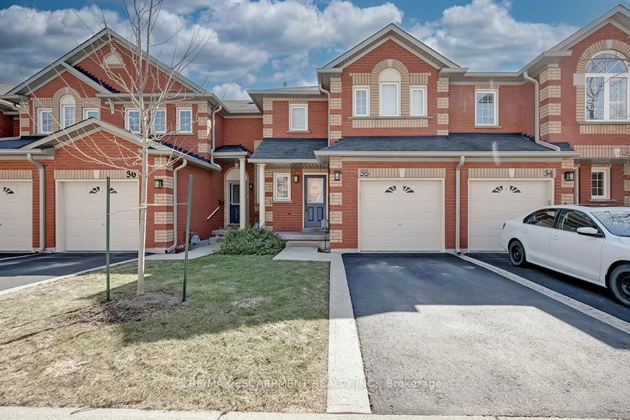1401 Plains Rd #92, Burlington, Ontario L7R 3P9
Contact us about this property
Highlights
Estimated valueThis is the price Wahi expects this property to sell for.
The calculation is powered by our Instant Home Value Estimate, which uses current market and property price trends to estimate your home’s value with a 90% accuracy rate.Not available
Price/Sqft$619/sqft
Monthly cost
Open Calculator

Curious about what homes are selling for in this area?
Get a report on comparable homes with helpful insights and trends.
+2
Properties sold*
$623K
Median sold price*
*Based on last 30 days
Description
Rare End-Unit Townhome Steps to Downtown Burlington | Private Double Driveway Beautifully renovated 3-storey end-unit townhome located just minutes from the lake and vibrant Downtown Burlington. Offering one of the only private double car driveways in the entire community, this home stands out for its privacy, upgrades, and unbeatable location.Inside, enjoy a bright open-concept layout with new flooring throughout and thoughtful updates across all three levels. The ground floor entry features a flexible bonus space perfect for a home office, gym, or kids play area with direct street access. Upstairs, the main living space offers a stylish kitchen with stainless steel appliances, breakfast bar, tile backsplash, and walkout to a private balcony with gas BBQ hookup ideal for summer living. The adjacent living and dining areas are filled with natural light and finished with California shutters and updated lighting. A convenient 2-pc powder room completes this level.The third floor features three renovated bedrooms, including a spacious primary with large arched window, and a newly finished 3-piece bathroom with premium fixtures. Winter lake views add a special touch.Set in a quiet, family-friendly community, this home is walking distance to parks, great schools, Mapleview Mall, Walmart, Costco, GO Transit, and quick highway access. A true turnkey option with low maintenance fees and incredible lifestyle appeal.
Property Details
Interior
Features
3rd Floor
Primary
4.14 x 3.482nd Br
3.53 x 2.743rd Br
2.72 x 2.54Bathroom
0.0 x 0.03 Pc Bath
Exterior
Features
Parking
Garage spaces 1
Garage type Attached
Other parking spaces 2
Total parking spaces 3
Condo Details
Amenities
Bbqs Allowed, Visitor Parking
Inclusions
Property History
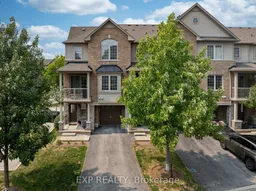 43
43