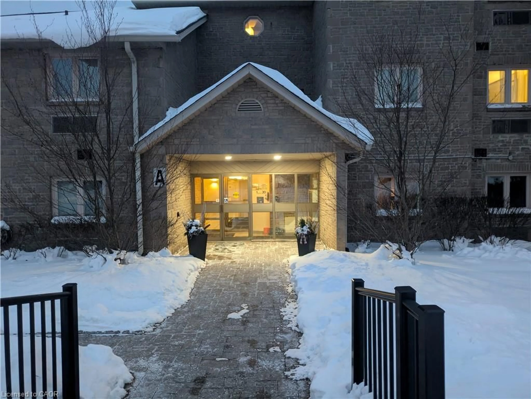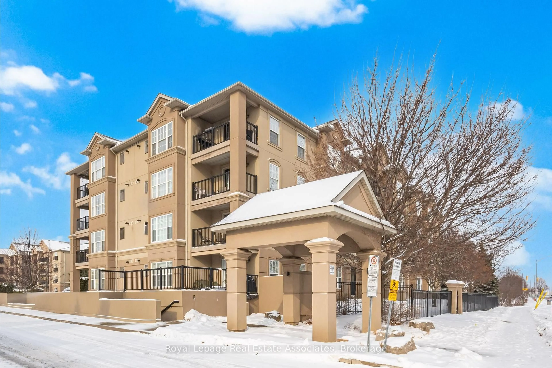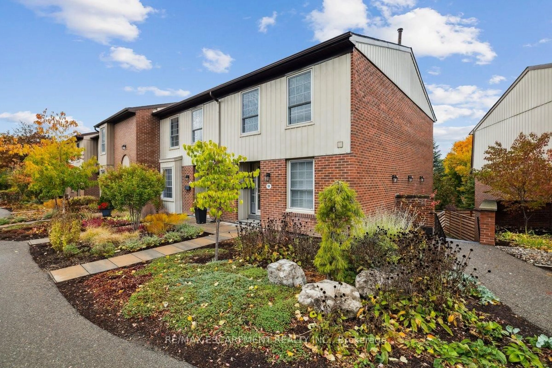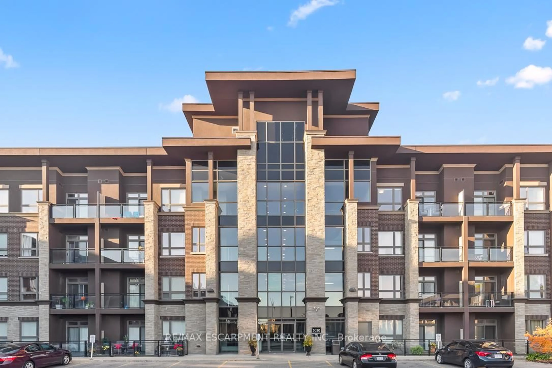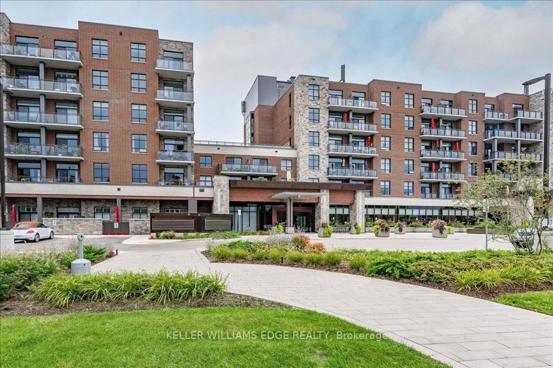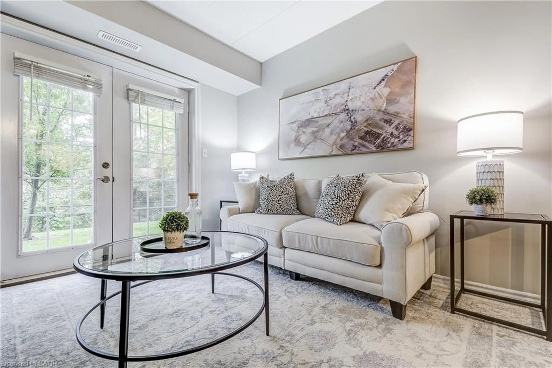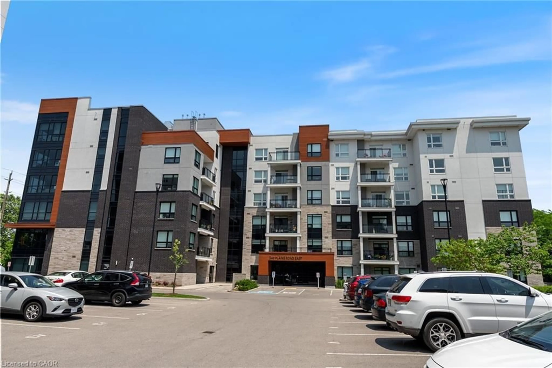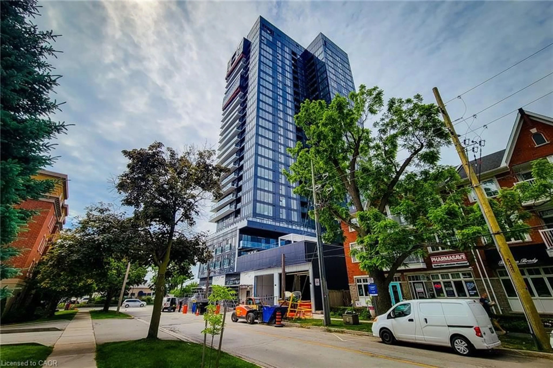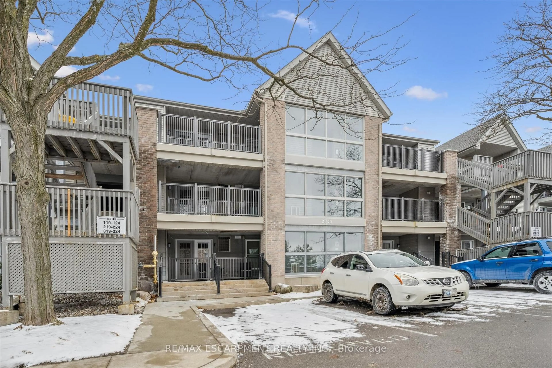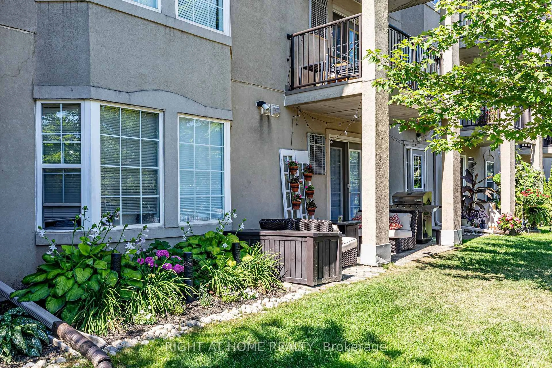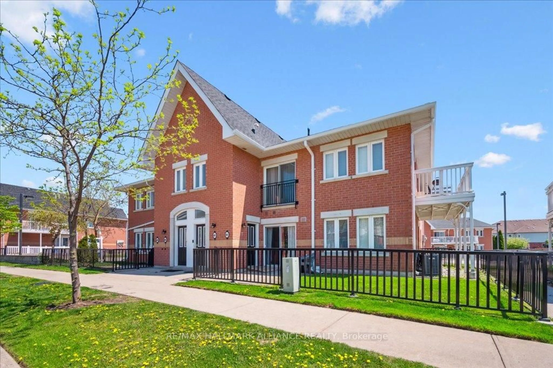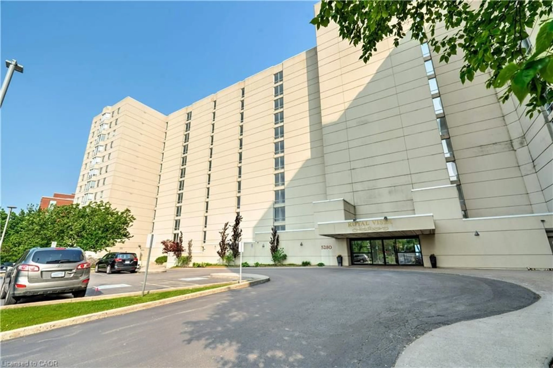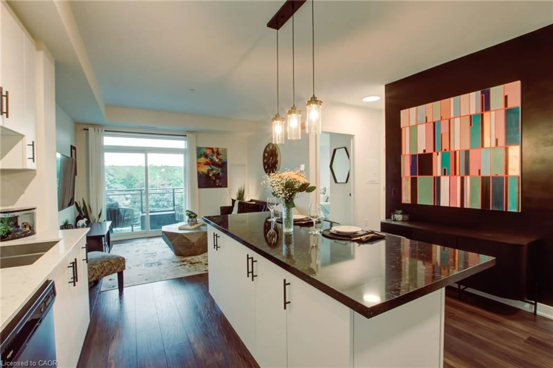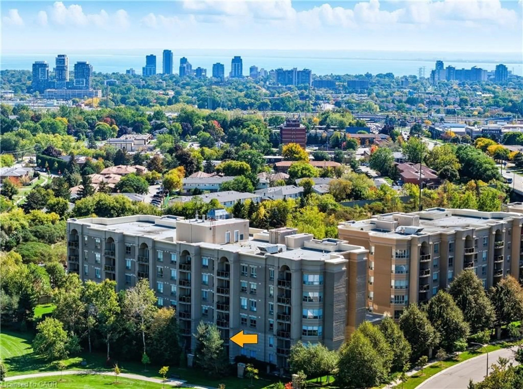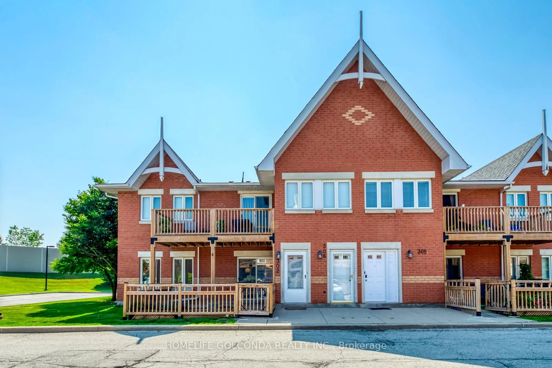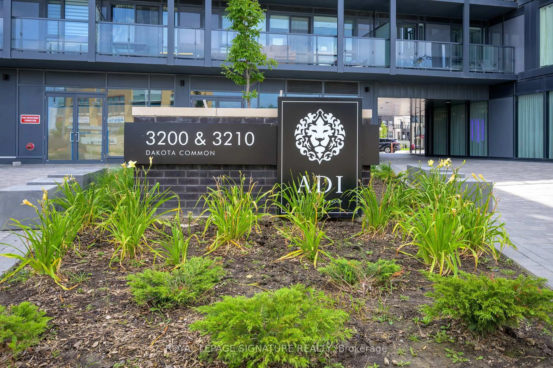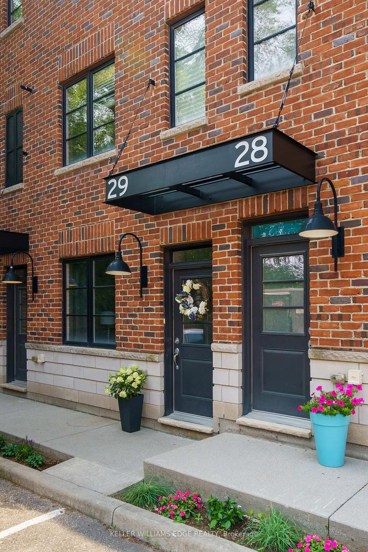Welcome to the sought-after Paradigm Community, a master-planned development in the heart of Burlington. This meticulously maintained 2 bedroom, 1 bathroom condo offers a functional layout designed for modern living. The chef’s kitchen boasts upgraded quartz countertops, shaker-style cabinetry, a spacious island, and ample storage, perfect for everyday use and entertaining. The bright living room opens to a balcony with stunning south-facing lake views, while the large primary bedroom features a walkout to an oversized private terrace for seamless indoor-outdoor living. A well-sized second bedroom and a 4-piece main bath conveniently located between the two bedrooms add comfort and functionality. Additional highlights include in-suite laundry and thoughtful finishes throughout. This residence combines style, comfort, and convenience in one of Burlington’s most desirable communities. Paradigm offers a wealth of amenities, including an indoor pool with spa, fitness centre, sky lounge, games & party rooms, basketball court and outdoor common areas. Close to all major amenities such as the Burlington GO Station, transit, downtown Burlington, the lakefront , great schools, major highways, walking distance to shopping, restaurants, community centre and banks. Includes 1 parking and 1 storage locker.
Inclusions: Dishwasher,Dryer,Refrigerator,Smoke Detector,Stove,Washer,Window Coverings
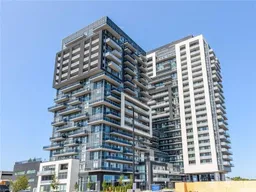 37
37


