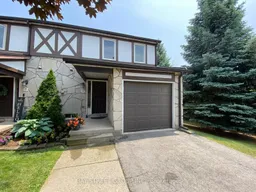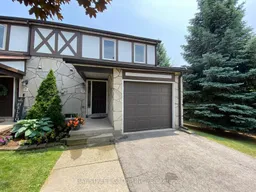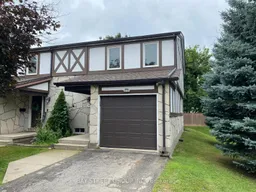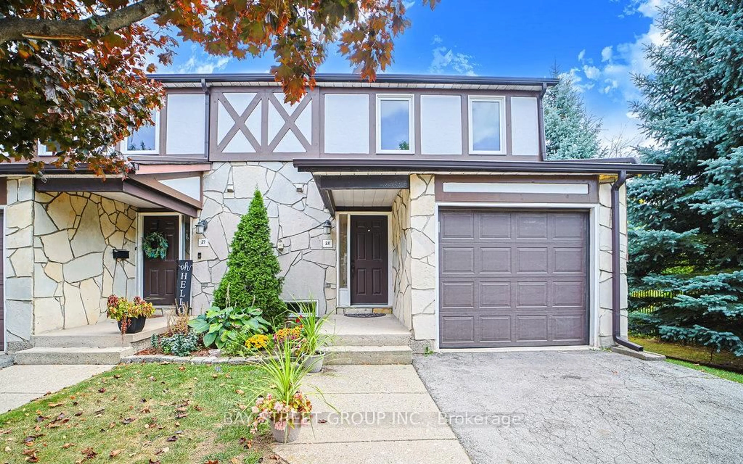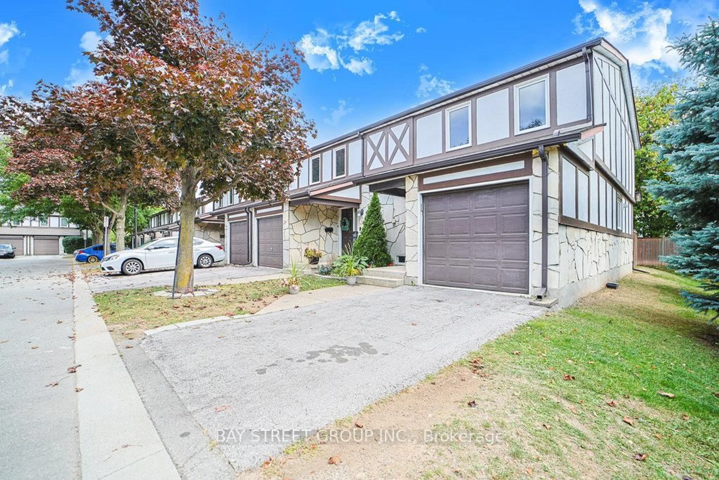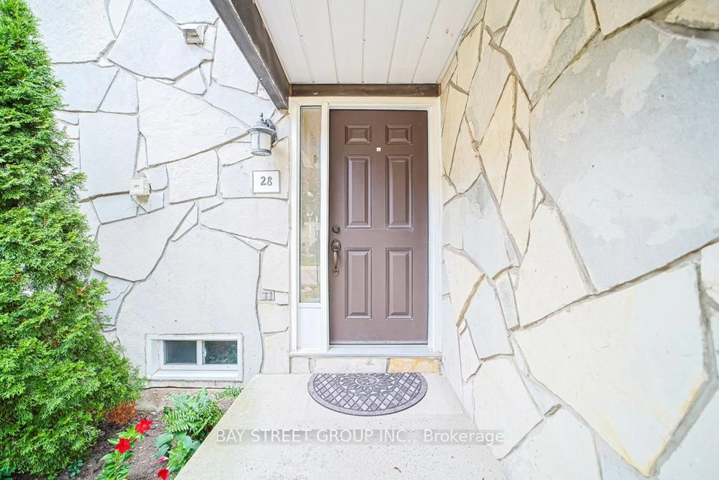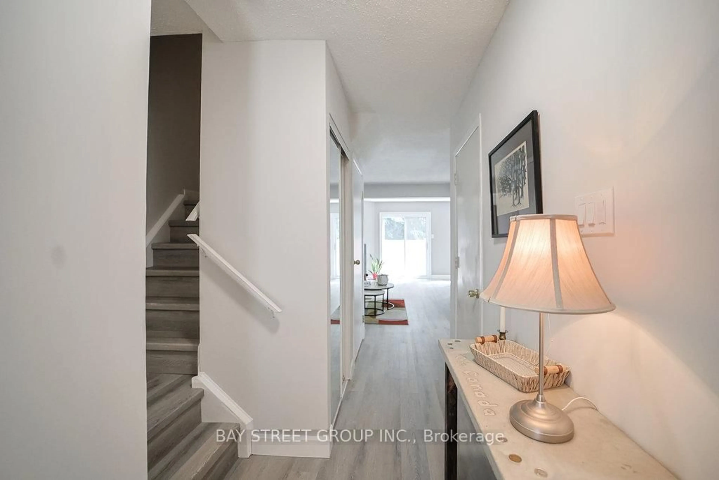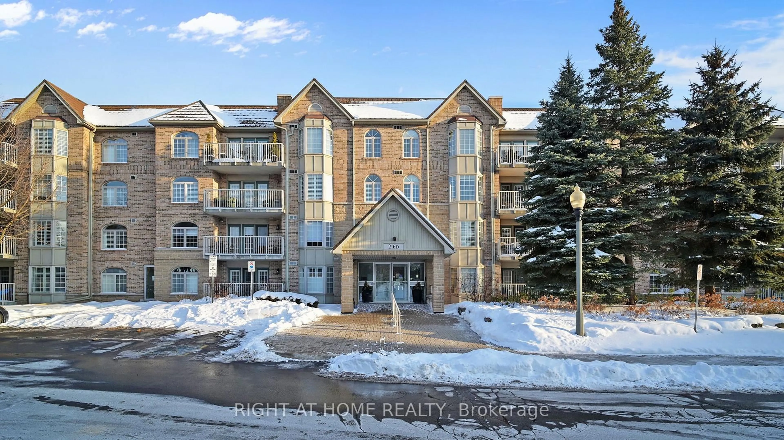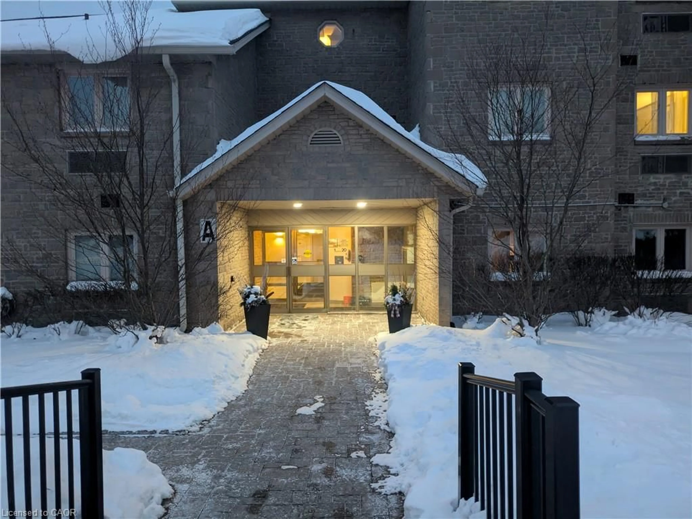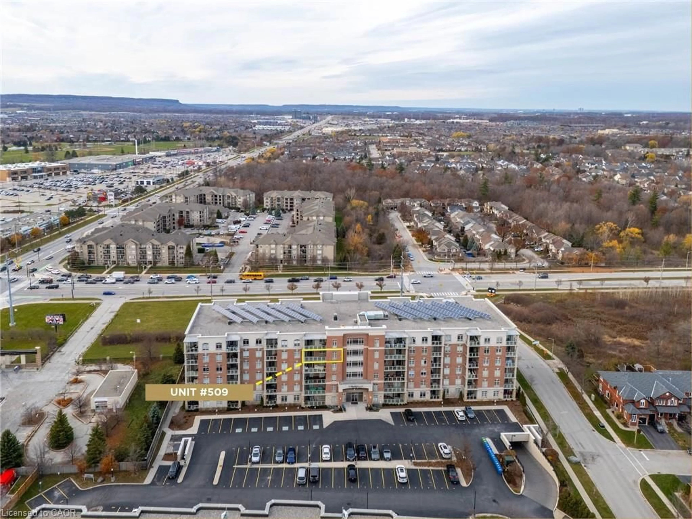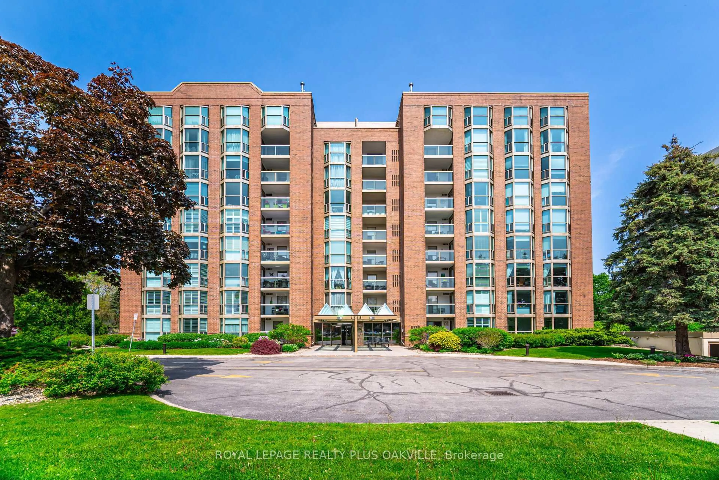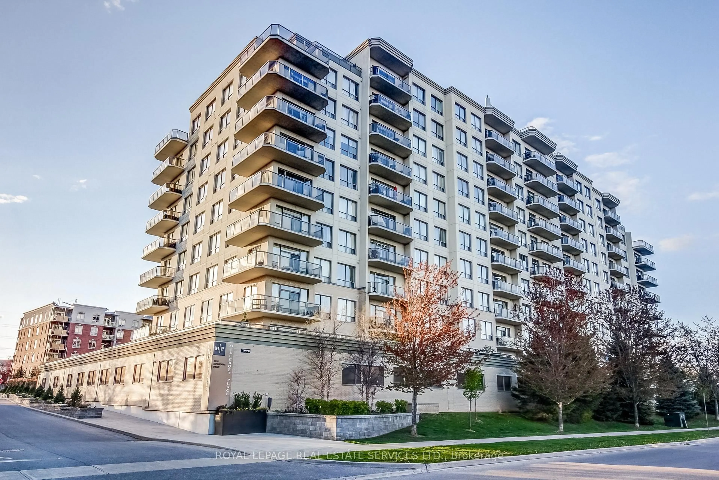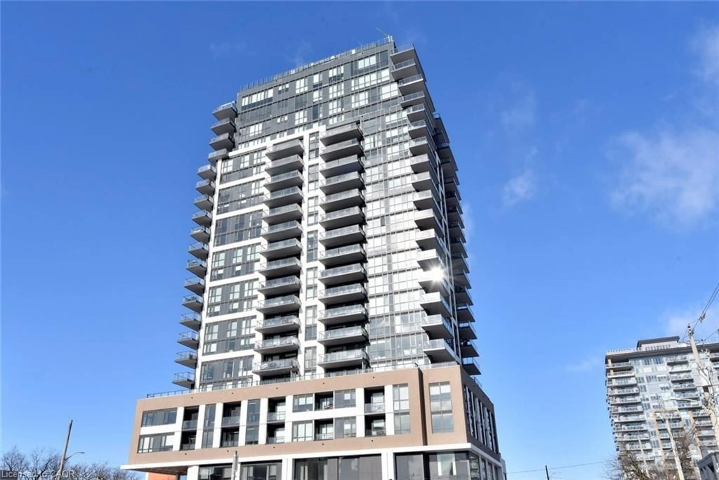2200 Glenwood School Dr #28, Burlington, Ontario L7R 4H7
Contact us about this property
Highlights
Estimated valueThis is the price Wahi expects this property to sell for.
The calculation is powered by our Instant Home Value Estimate, which uses current market and property price trends to estimate your home’s value with a 90% accuracy rate.Not available
Price/Sqft$641/sqft
Monthly cost
Open Calculator
Description
Welcome to this beautifully renovated, quiet end-unit townhouse in a highly sought-after community. Offering easy access to the QEW and Hwy 403, and just minutes to Burlington GO Station and public transit, this home is perfect for commuters and families alike. Thousands have been spent on brand-new, modern upgrades throughout. Enjoy new light fixtures and durable vinyl flooring on both the ground and second floors. The stylish new kitchen features white cabinetry, sleek countertops, ceramic backsplash, and brand-new stainless steel appliances, including fridge, stove, and exhaust fan with direct exterior venting. The home boasts a brand-new spa-inspired 4-piece bathroom with a luxury vanity and deep soaking tub, along with a new 2-piece powder room. Freshly neutral painted throughout, with direct access to the garage for added convenience. Cozy up by the updated wood-burning fireplace, and take advantage of the open-concept basement offering great future potential, complete with freshly painted floors, ideal for customization. Don't miss this fabulous opportunity to own a turnkey townhouse in an established, desirable neighborhood.
Property Details
Interior
Features
2nd Floor
3rd Br
3.86 x 3.33Large Closet
Primary
4.34 x 3.12W/I Closet / Linen Closet / Large Window
2nd Br
3.14 x 3.33Large Closet
Exterior
Parking
Garage spaces 1
Garage type Built-In
Other parking spaces 1
Total parking spaces 2
Condo Details
Inclusions
Property History
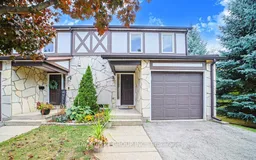 33
33