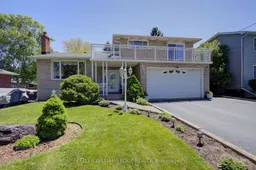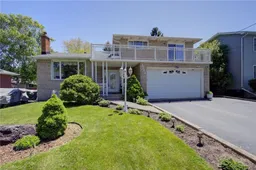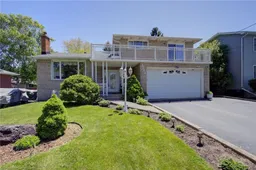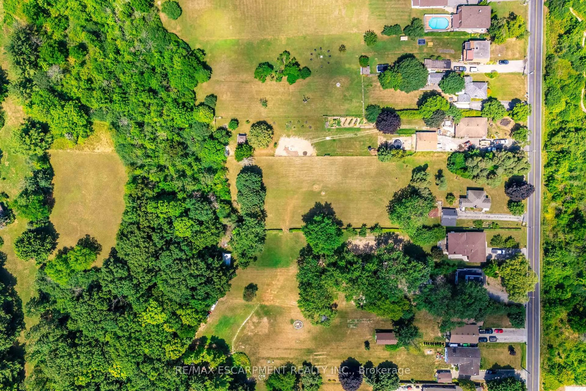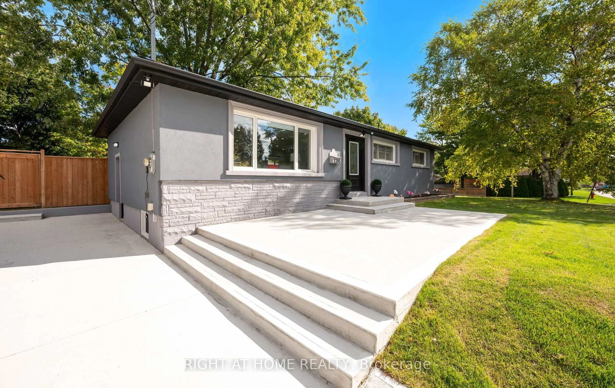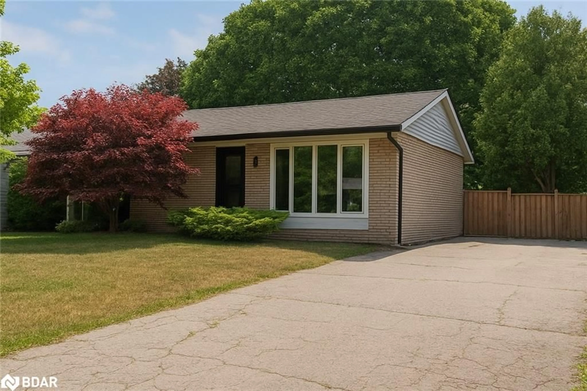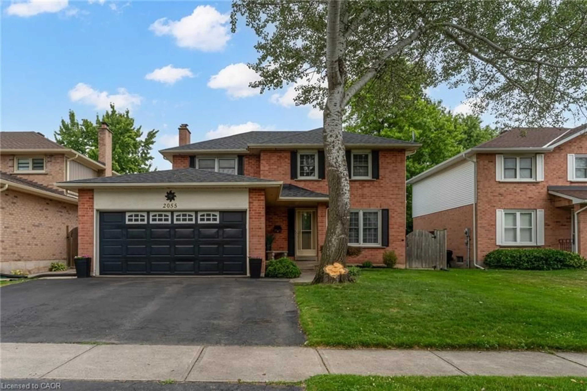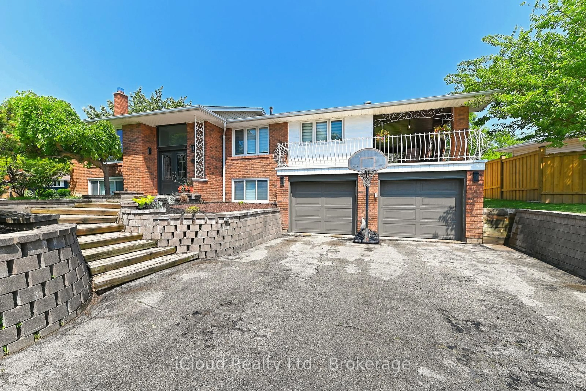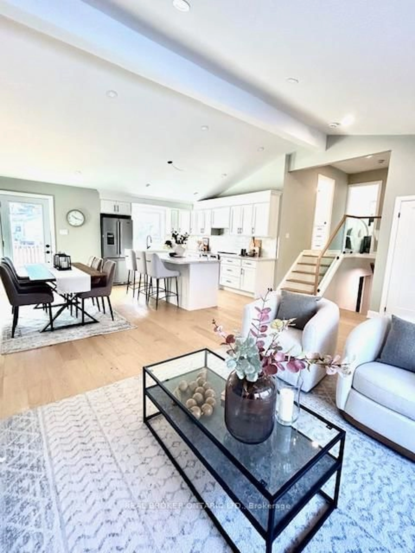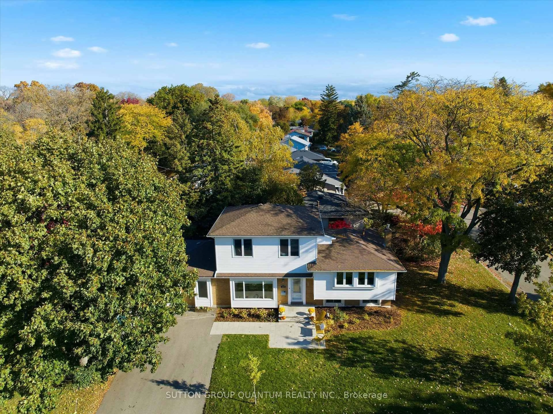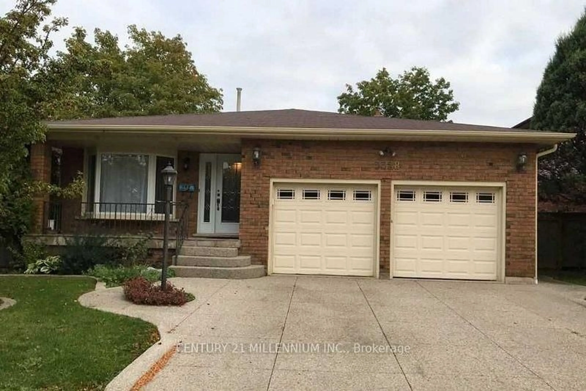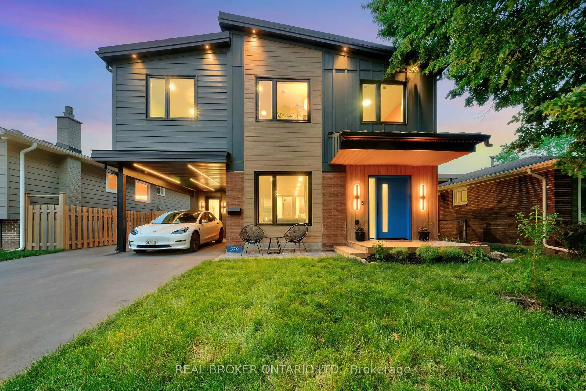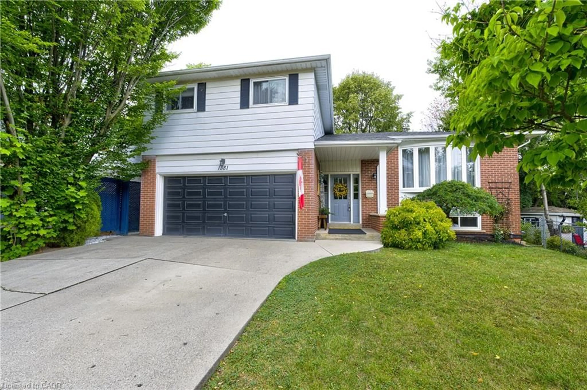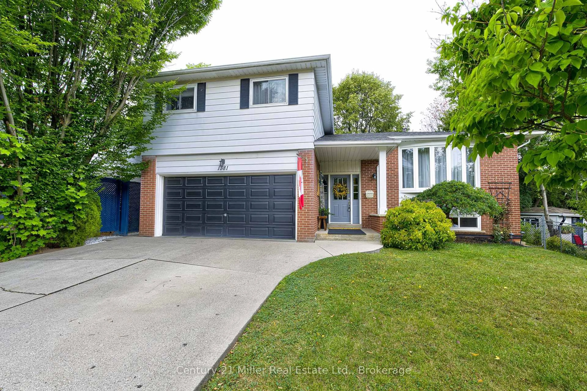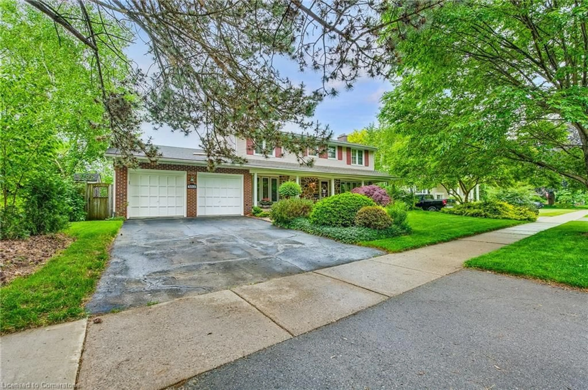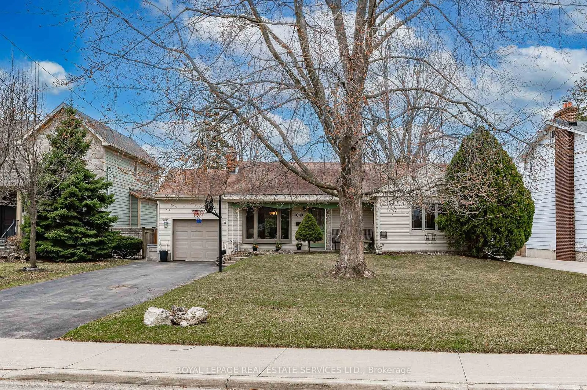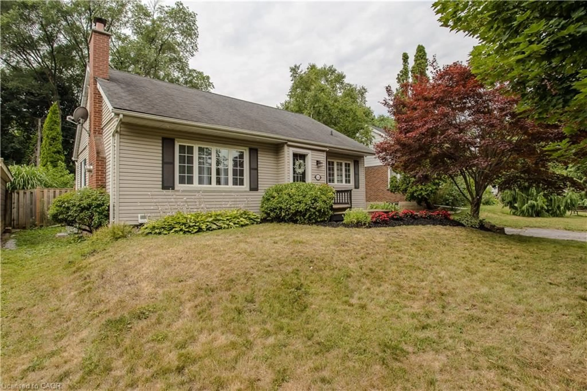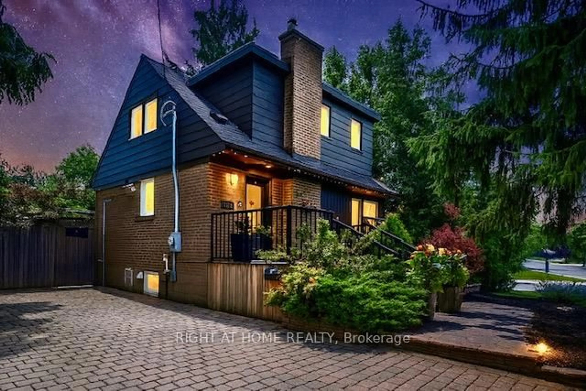First time offered for sale! Large 5 level side split with attached double garage on an amazing 60 Feet X 180 Feet lot. Custom built by the original owner.Plaster construction with built in crown mouldings. This home has so much to offer. Lovely to sit outside under the covered porch. Enter through the large foyer and up to the spacious living room and dining area. Large eat in kitchen with bright windows overlooking the great room with gas fireplace and angel stone feature wall. Great room offers a walkout to the huge backyard! Solid oak staircase leading to the upper bedroom level with hardwood flooring. 3 nice sized bedrooms and 4 piece bathroom complete this level. There is a walkout from the second bedroom to a sprawling balcony across the front of the home. Perfect area for your morning coffee or just to relax! Feels like a whole other home when entering the lower level. There you will find a massive kitchen with above grade windows and a cozy recreation room with a wood burning stove. Massive laundry area and work out space in the basement level which offers a second 4 piece bathroom. Ample storage area too! There is parking for 6 cars. Seperate entrance with basement walkup. Over 2800 square feet of living space. This rare offering has outdoor space to host any family celebration you desire. Truly a pleasure to view with so much potential to make it a dream home! **INTERBOARD LISTING: CORNERSTONE ASSOCIATION OF REALTORS**
Inclusions: Electric Stove, Gas Stove (in basement) Fridge (2), Dishwasher, Washer, Dryer, All window coverings and blinds, All electric light fixtures, Central Vac & attachments, Automatic garage door opener and remote.
