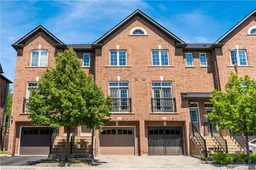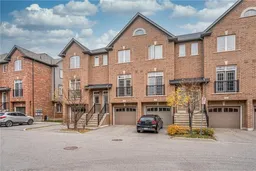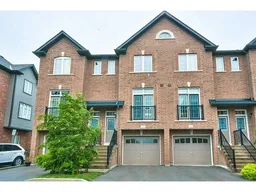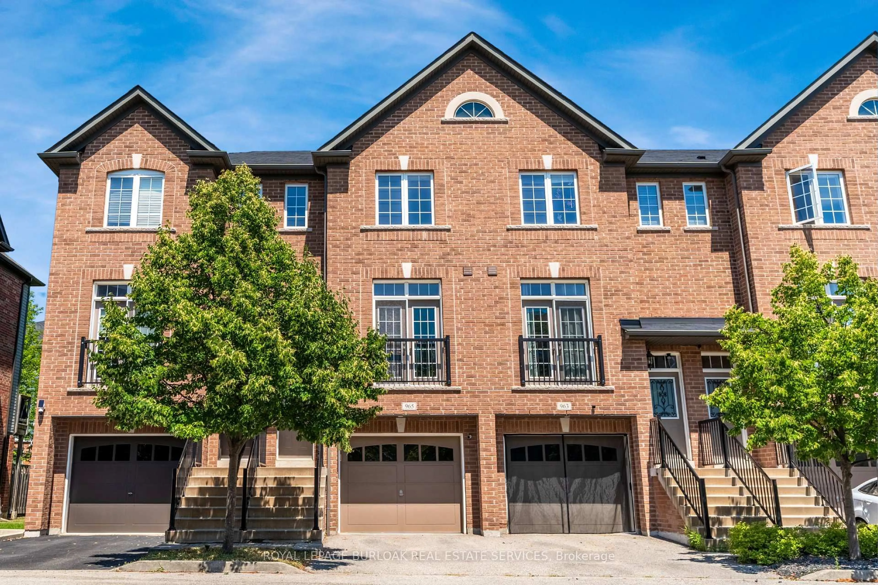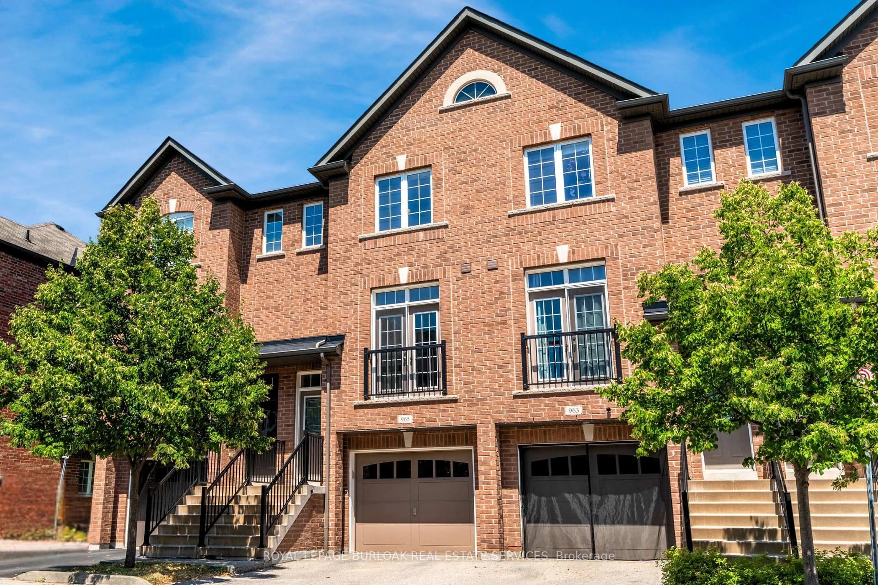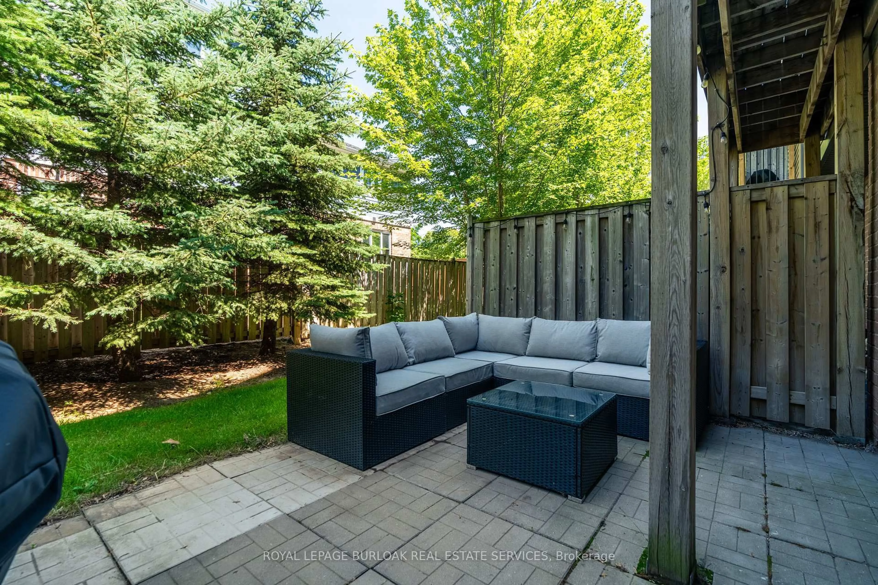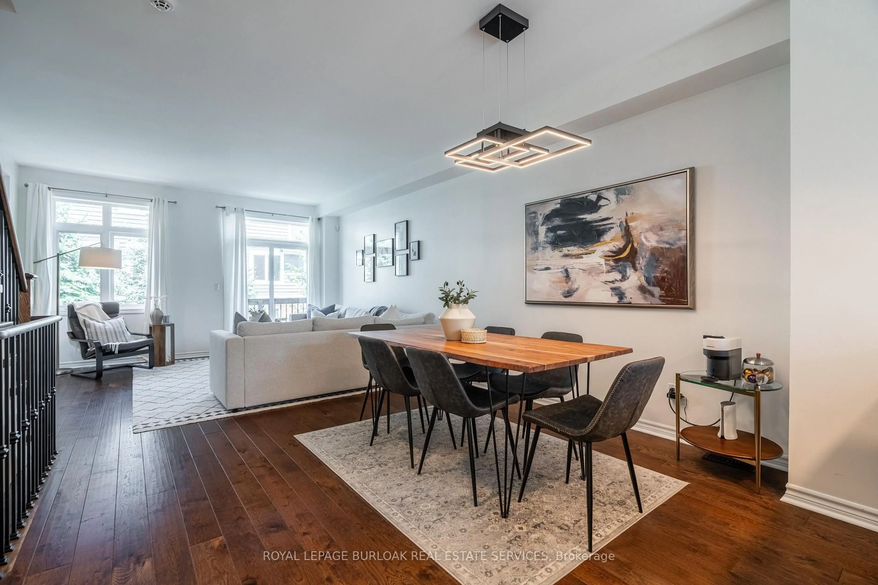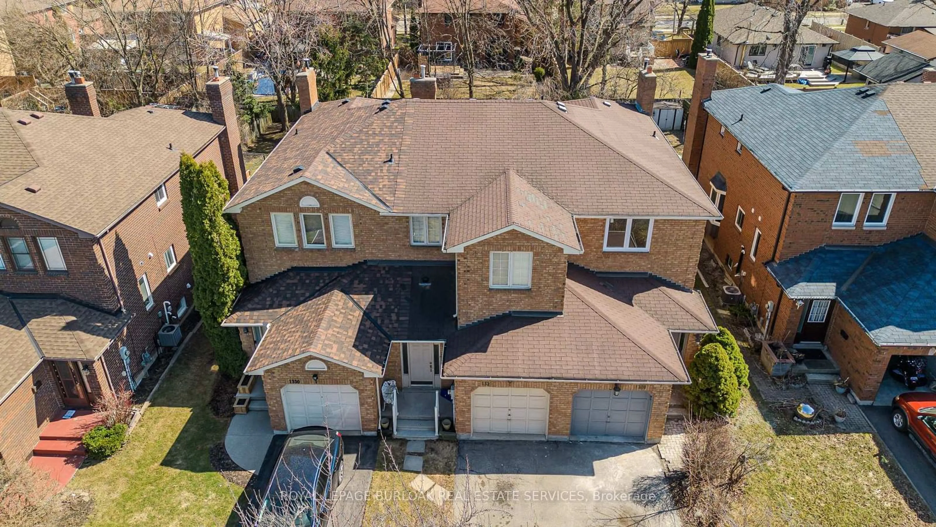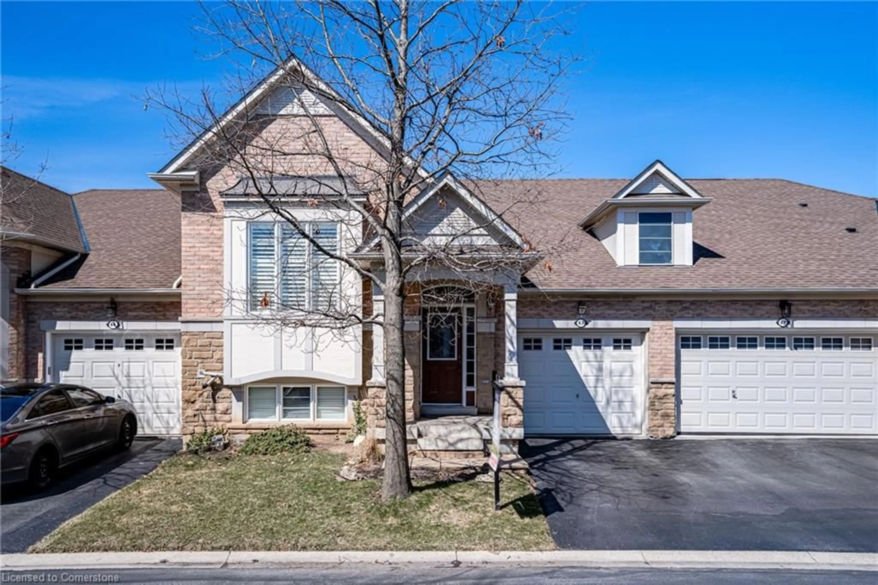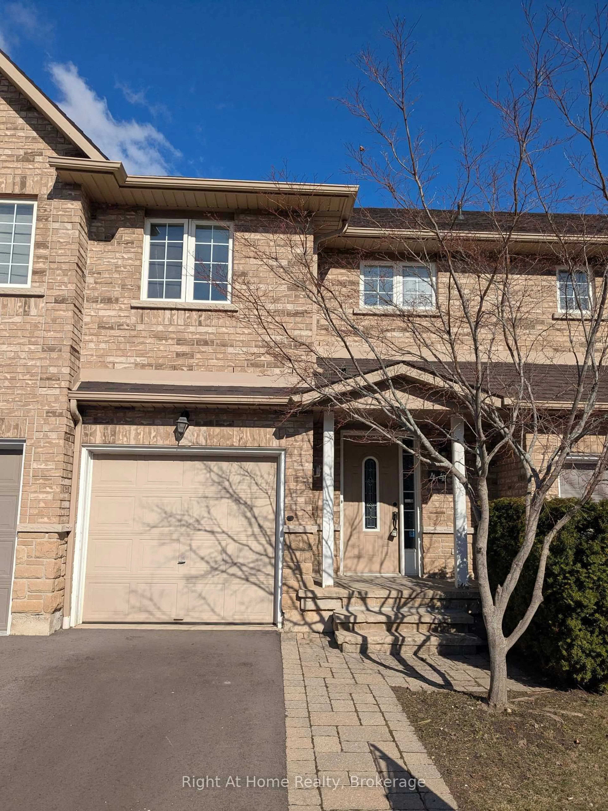965 Reimer Common, Burlington, Ontario L7R 0C8
Contact us about this property
Highlights
Estimated valueThis is the price Wahi expects this property to sell for.
The calculation is powered by our Instant Home Value Estimate, which uses current market and property price trends to estimate your home’s value with a 90% accuracy rate.Not available
Price/Sqft$708/sqft
Monthly cost
Open Calculator

Curious about what homes are selling for in this area?
Get a report on comparable homes with helpful insights and trends.
+3
Properties sold*
$700K
Median sold price*
*Based on last 30 days
Description
Opportunity awaits to own a beautifully maintained, turn-key freehold townhome in sought-after South Burlington! This sun-filled and spacious home features hardwood flooring throughout, upgraded lighting on the main floor, and stunning rod iron spindles that elevate the main living area. The modern kitchen boasts stainless steel appliances, including a 2024 dishwasher and over-the-range microwave, French doors that open to a Juliette balcony, and a breakfast bar with space for barstools. The dining area flows seamlessly into the open-concept living room, which offers access to a private balcony overlooking the tree-lined backyard. Upstairs, youll find three generously sized bedrooms, including a primary retreat with dual closets and custom blackout blinds. The 4-piece bathroom features double sinks and plenty of counter space. The ground floor offers a versatile space ideal for a bedroom, office, or rec room, with sliding doors leading to a backyard complete with an extended stone patio and mature trees for added privacy. Additional highlights include interior garage access and a separate entrance to the basement, perfect for a home gym, yoga studio, or creative workspace. Don't miss the chance to own a perfectly situated home near everyday essentials, parks, shopping, and quick access to the highway!
Property Details
Interior
Features
Main Floor
Br
3.18 x 3.1Bathroom
2.69 x 2.16Exterior
Features
Parking
Garage spaces 1
Garage type Attached
Other parking spaces 1
Total parking spaces 2
Property History
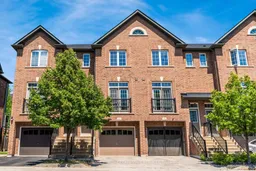 26
26