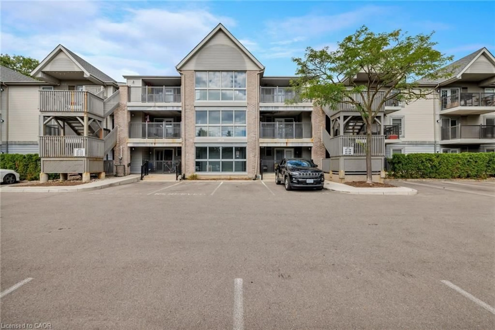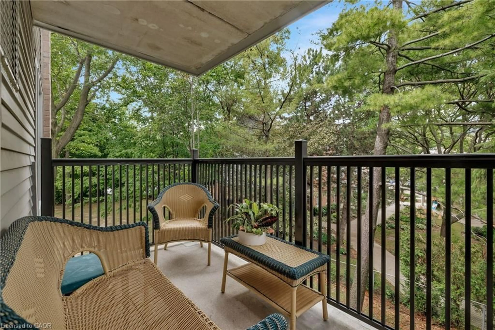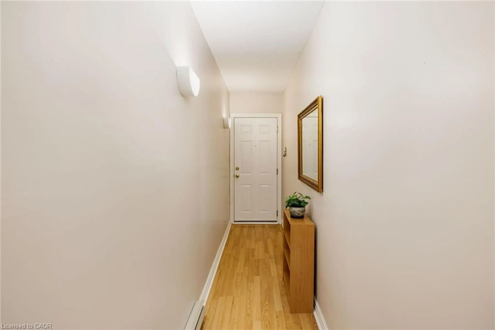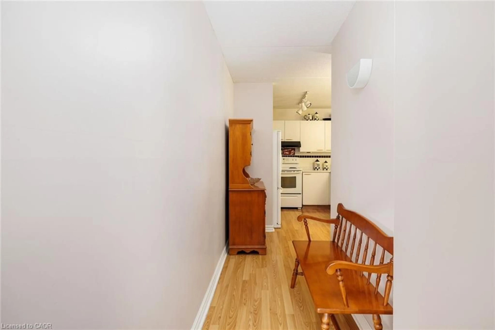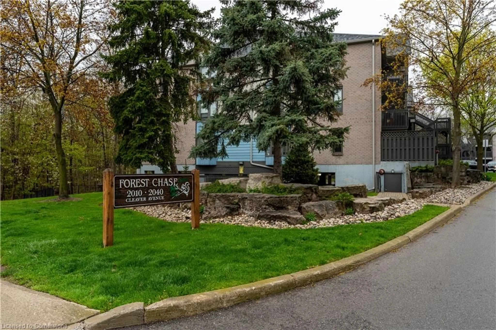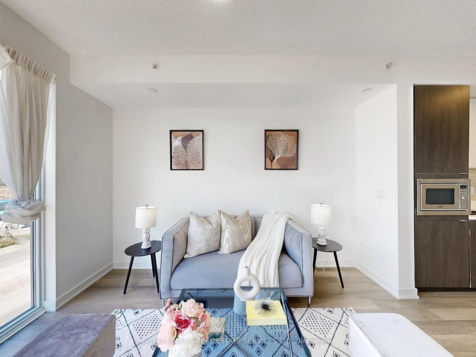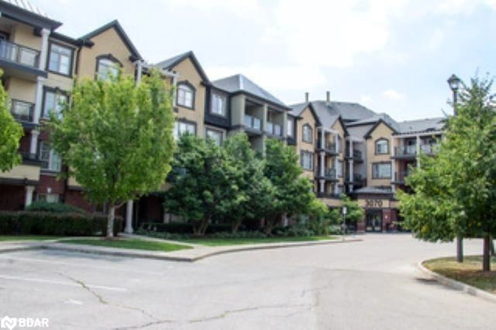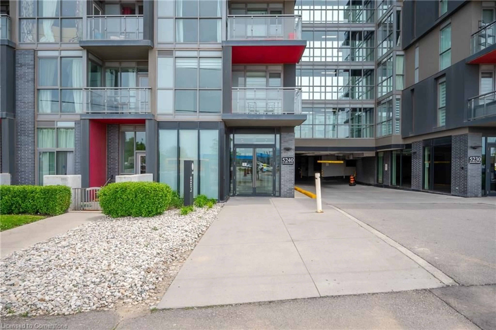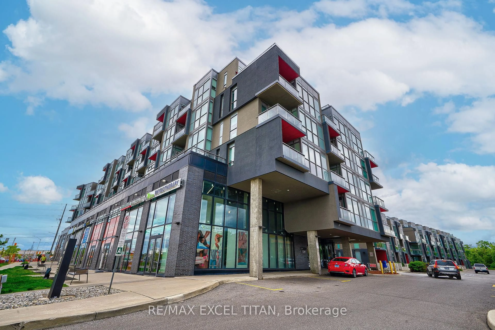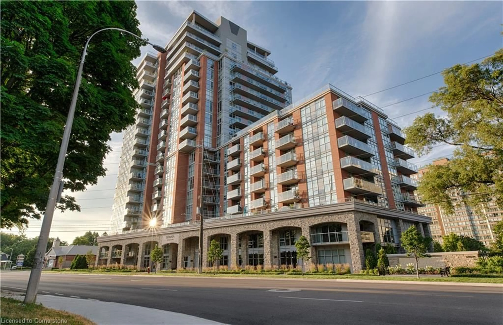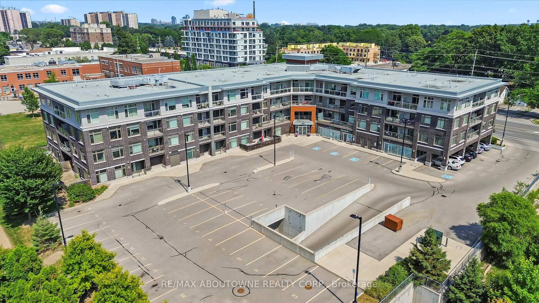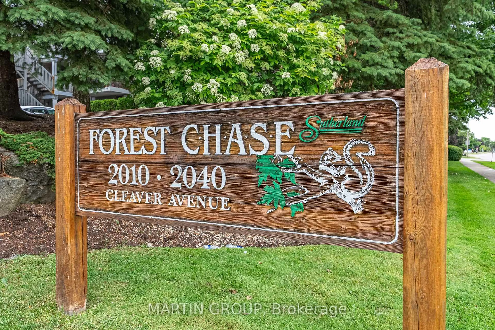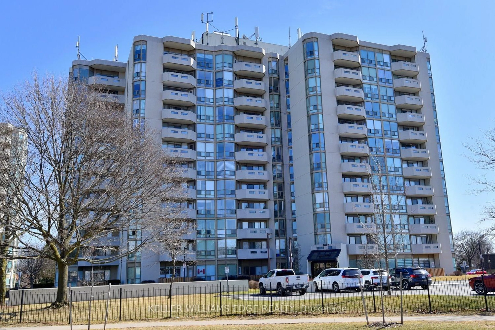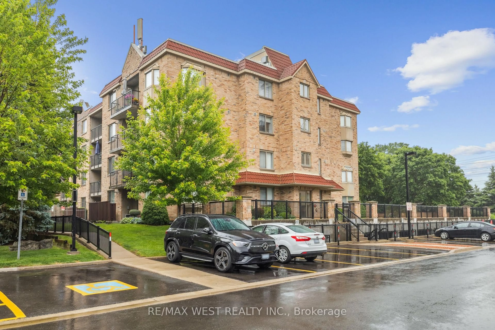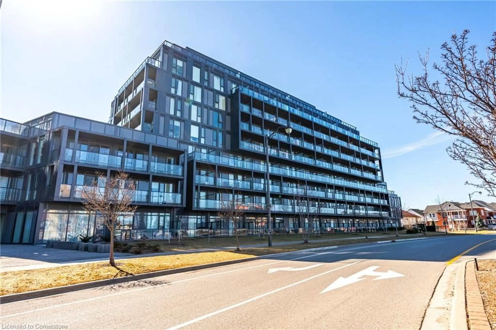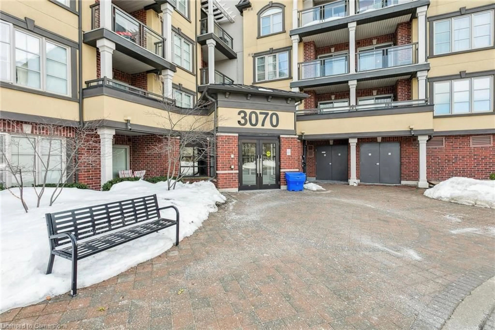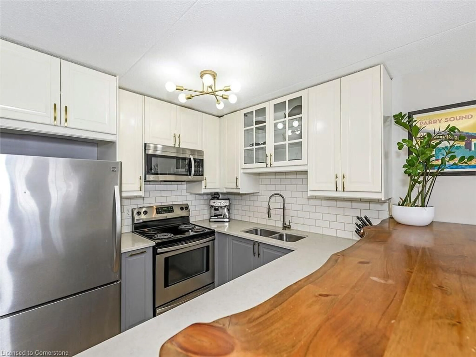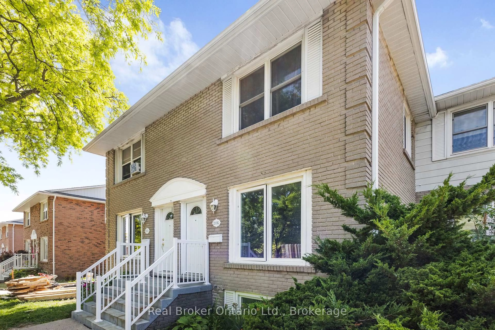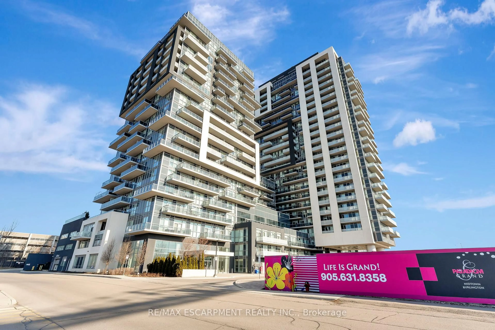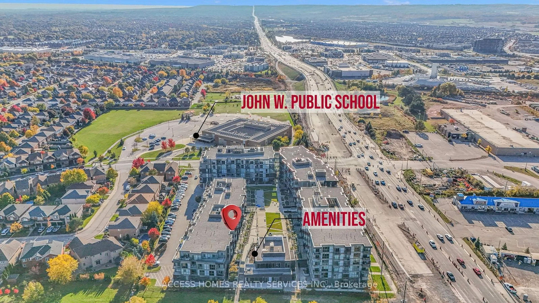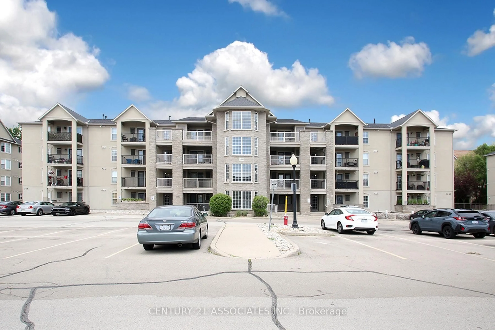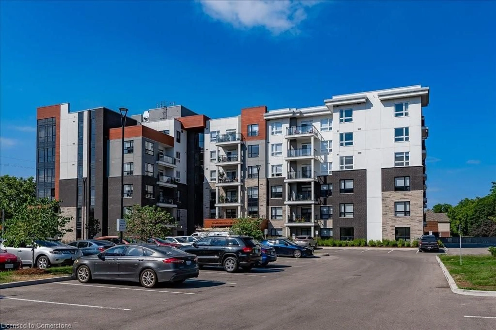2040 Cleaver Ave, Burlington, Ontario L7M 4C4
Contact us about this property
Highlights
Estimated valueThis is the price Wahi expects this property to sell for.
The calculation is powered by our Instant Home Value Estimate, which uses current market and property price trends to estimate your home’s value with a 90% accuracy rate.Not available
Price/Sqft$477/sqft
Monthly cost
Open Calculator

Curious about what homes are selling for in this area?
Get a report on comparable homes with helpful insights and trends.
+3
Properties sold*
$525K
Median sold price*
*Based on last 30 days
Description
Discover an exceptional condo for sale in Burlington’s sought-after Forest Chase community, ideally located steps from Cleaver Park, Palmer Park, Brock University Burlington Campus, and C. H. Norton Public School. Everyday essentials are just around the corner, including Shopper’s Drug Mart, Tim Hortons, FreshCo, and a wide selection of restaurants and services along Walker’s Line. For recreation, Millcroft Golf Club is only a 5-minute drive, while commuters will love the easy access to the QEW, Highway 403, and 407 ETR—all just minutes away. This spacious 2-bedroom, 1-bathroom Brentwood model condo by Sutherland offers approximately 1,086 sq. ft. of bright, open-concept living space, complete with a private balcony overlooking peaceful treetops and pathways. Elegant laminate floors flow into a stylish kitchen featuring white cabinetry, generous counter space, and a peninsula with breakfast bar seating. The living and dining areas are perfect for entertaining, highlighted by double garden doors that lead to the balcony. The primary bedroom includes a walk-in closet, while the second bedroom offers a double closet for ample storage. A luxurious 5-piece bathroom features a soaker tub and separate shower, creating a spa-like ambiance. Additional conveniences include in-suite laundry and two parking spaces (one underground and one surface) and locker —the perfect blend of comfort and functionality for effortless Burlington condo living.
Property Details
Interior
Features
Main Floor
Living Room/Dining Room
4.65 x 6.12Kitchen
2.44 x 3.02Bedroom Primary
4.47 x 3.81Bedroom
2.64 x 3.25Exterior
Features
Parking
Garage spaces 1
Garage type -
Other parking spaces 1
Total parking spaces 2
Condo Details
Amenities
Car Wash Area, Elevator(s), Parking
Inclusions
Property History
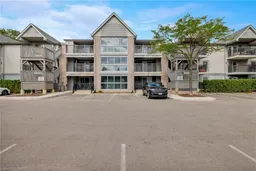 41
41