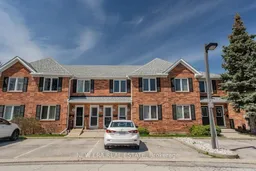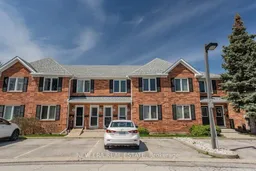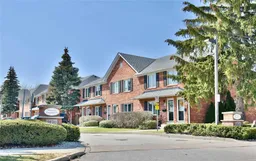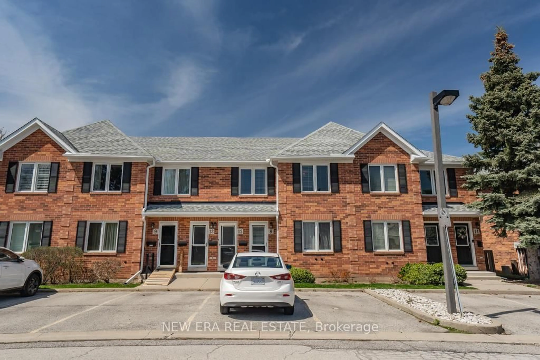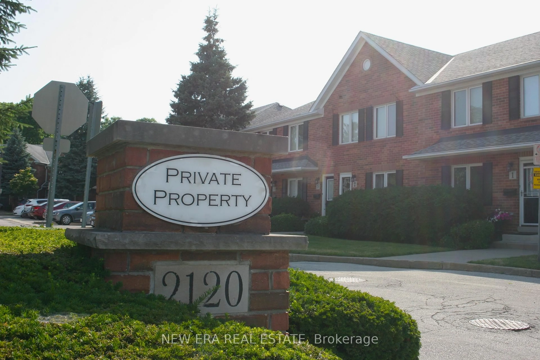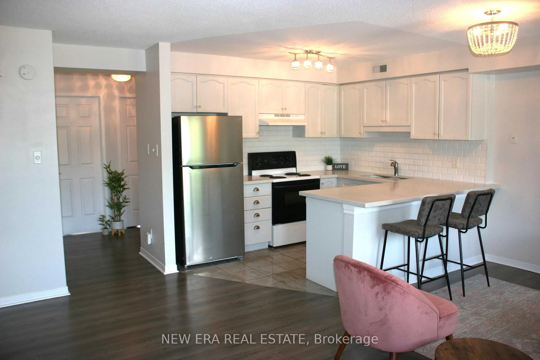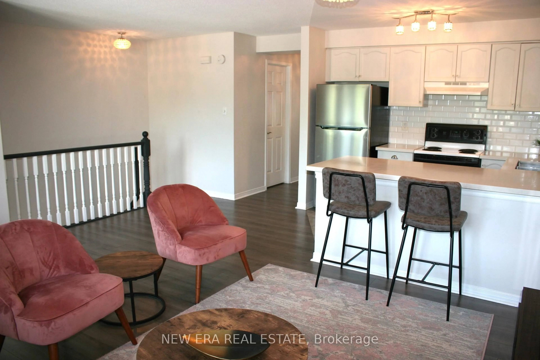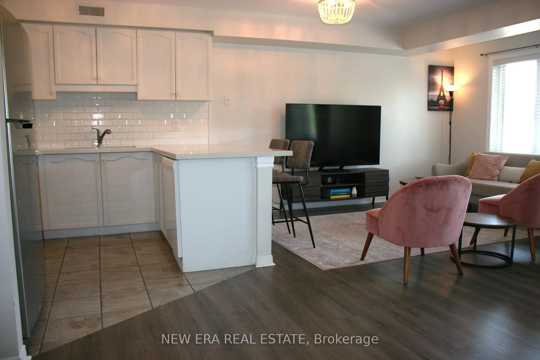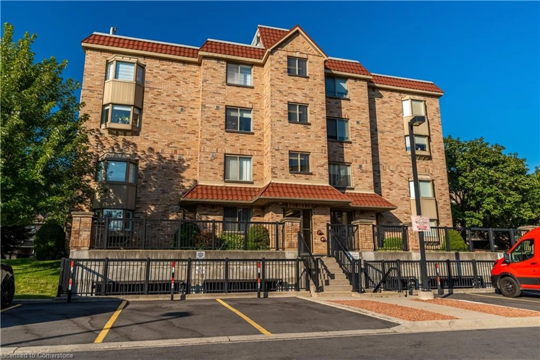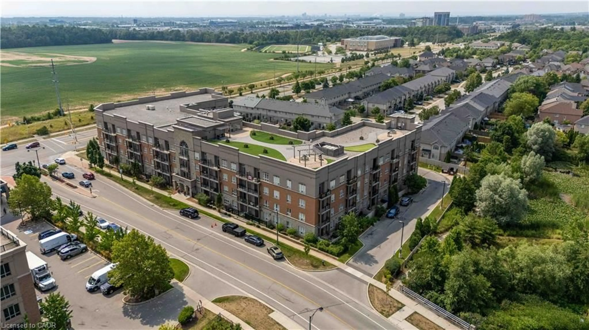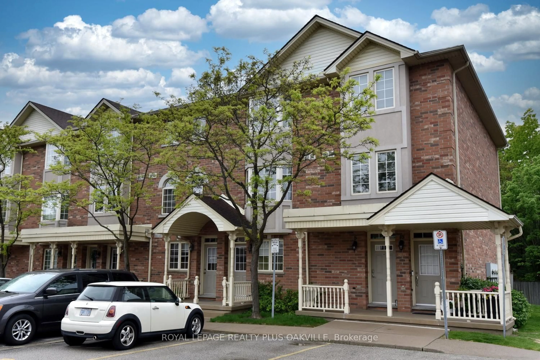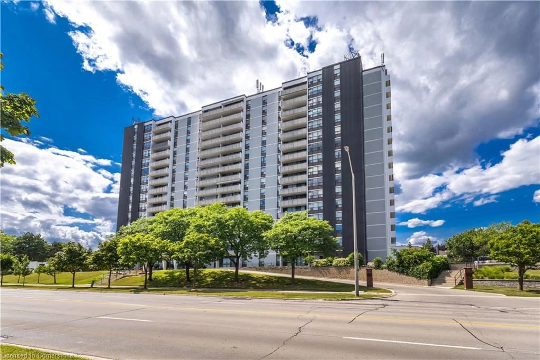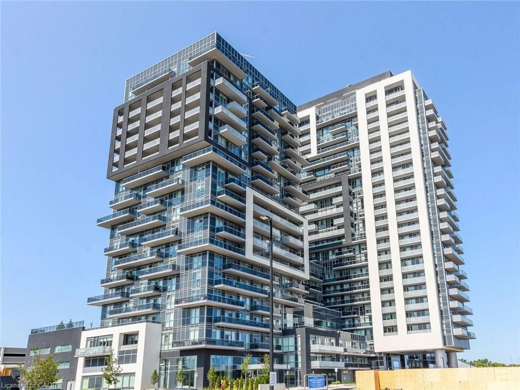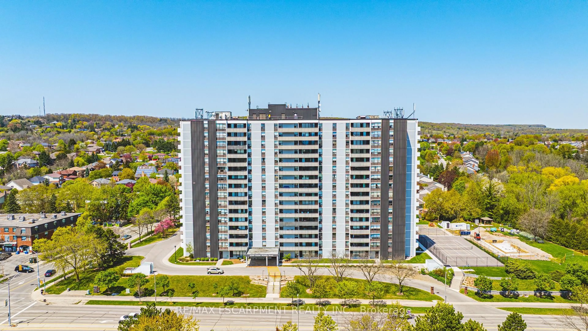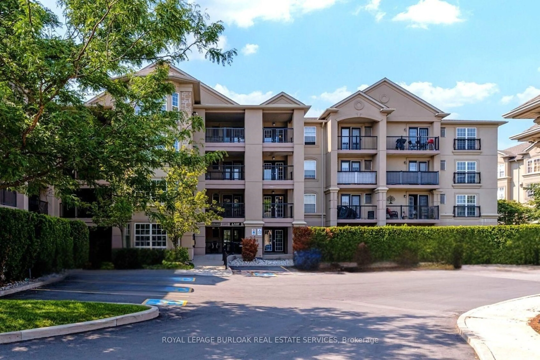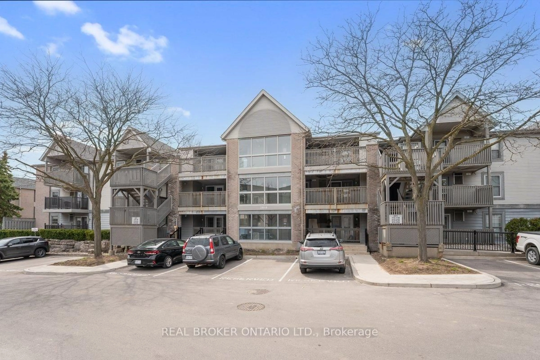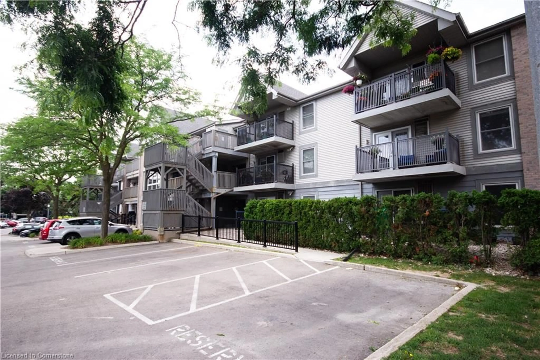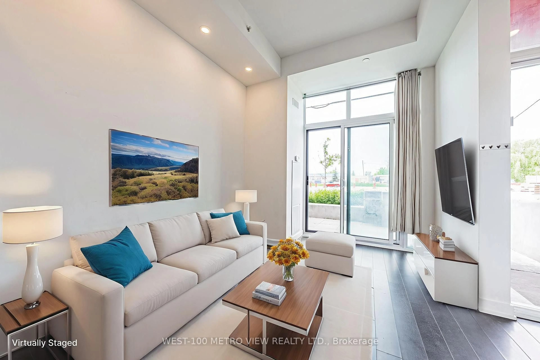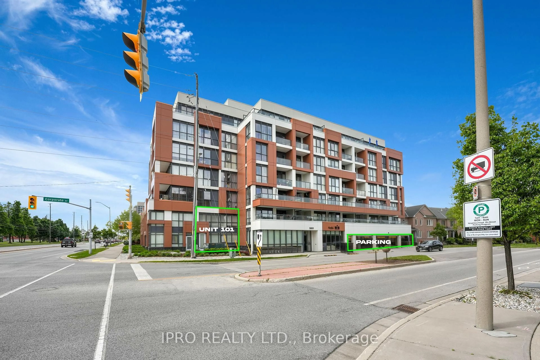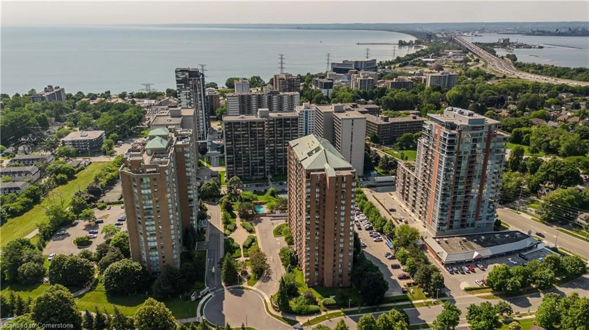2120 Headon Rd #12, Burlington, Ontario L7M 4J9
Contact us about this property
Highlights
Estimated valueThis is the price Wahi expects this property to sell for.
The calculation is powered by our Instant Home Value Estimate, which uses current market and property price trends to estimate your home’s value with a 90% accuracy rate.Not available
Price/Sqft$730/sqft
Monthly cost
Open Calculator

Curious about what homes are selling for in this area?
Get a report on comparable homes with helpful insights and trends.
+1
Properties sold*
$760K
Median sold price*
*Based on last 30 days
Description
Welcome to this fabulous upper-level stacked townhouse located in a charming and well-maintained complex! This bright and spacious unit offers a fantastic open-concept layout with neutral, high-quality finishes throughout. Large windows flood the home with natural light, and the upgraded laminate flooring adds a modern touch to every room. The stylish kitchen features quartz countertops, a classic white backsplash, a breakfast bar, and a brand-new stainless steel fridge perfect for both everyday living and entertaining. The living and dining areas flow seamlessly, creating an inviting space for gatherings. The primary bedroom boasts a private balcony ideal for relaxing or hosting a cozy BBQ, with no direct neighbours behind. A second bedroom includes custom closet organizers, offering smart storage solutions. The updated bathroom and convenient stackable washer/dryer complete the interior. This move-in ready home is perfect for first-time buyers, young families, or those looking to downsize. With low condo fees and a versatile layout, this property offers exceptional value. Enjoy the benefits of a great neighbourhood; close to parks, trails, top-rated schools, shopping, and a nearby golf course. Don't miss out on this lovely opportunity to own a beautiful, turnkey home in a sought-after location!
Property Details
Interior
Features
Main Floor
2nd Br
4.39 x 2.8Kitchen
3.1 x 2.39Living
4.64 x 2.23Dining
4.64 x 2.24Exterior
Features
Parking
Garage spaces -
Garage type -
Total parking spaces 1
Condo Details
Inclusions
Property History
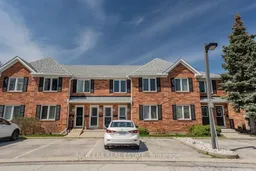 19
19