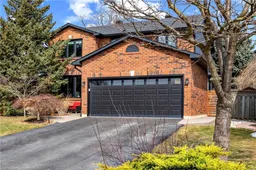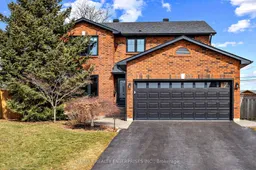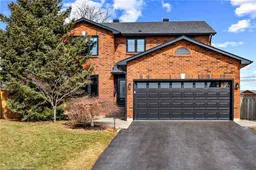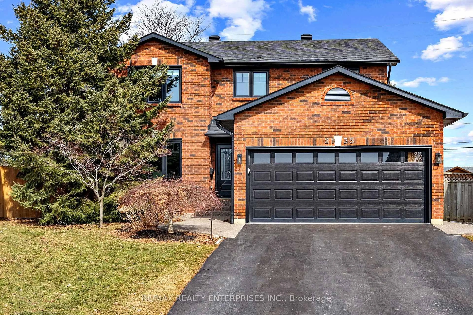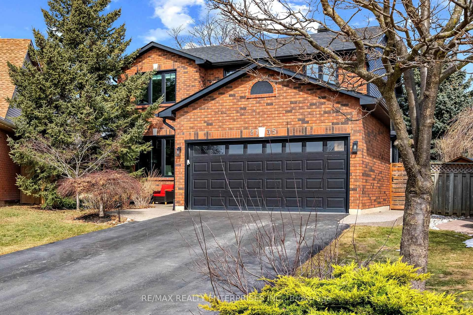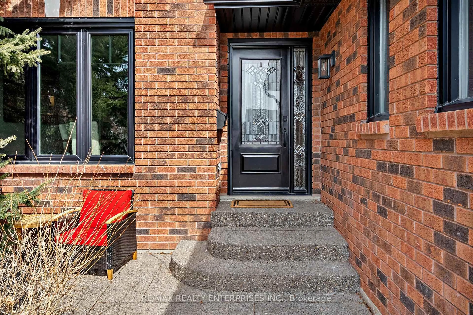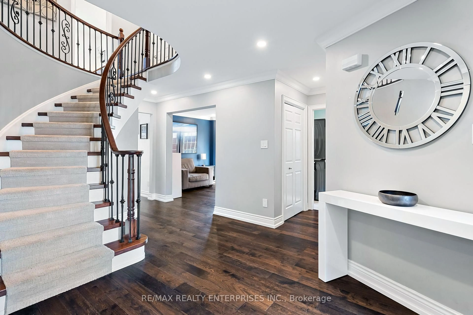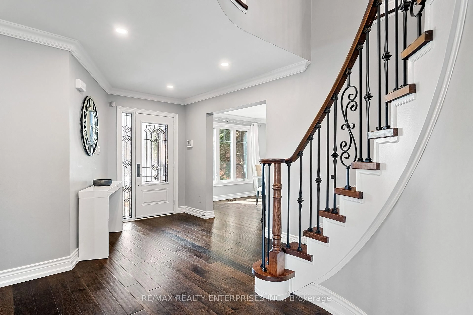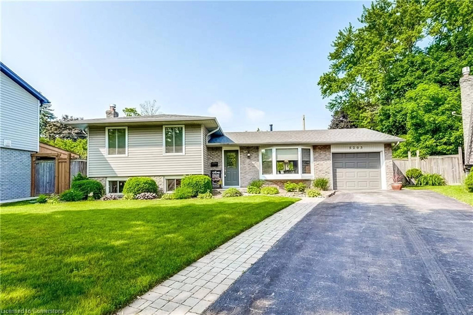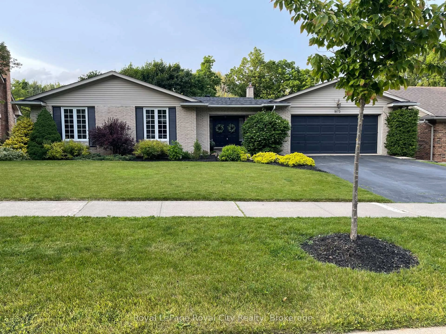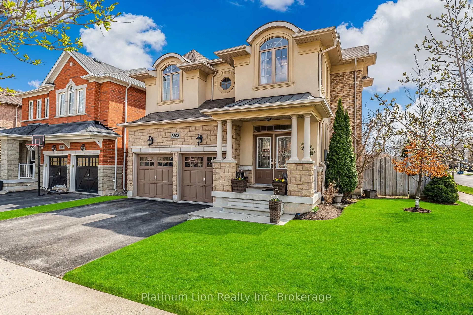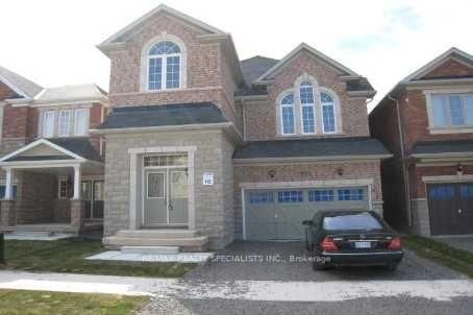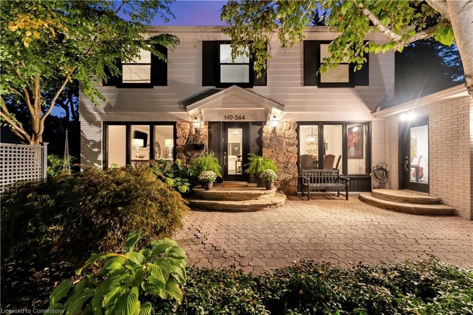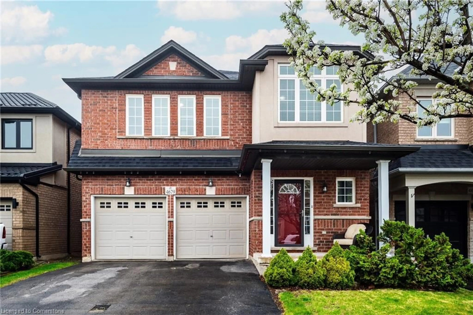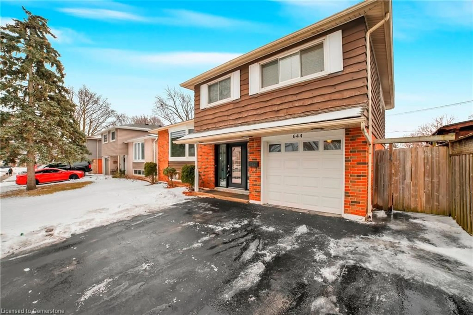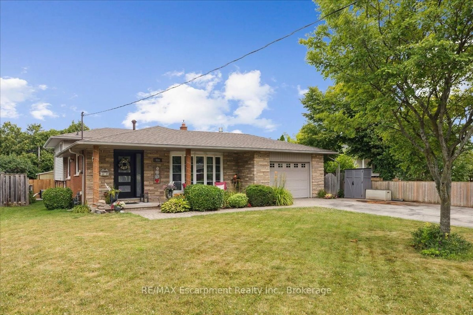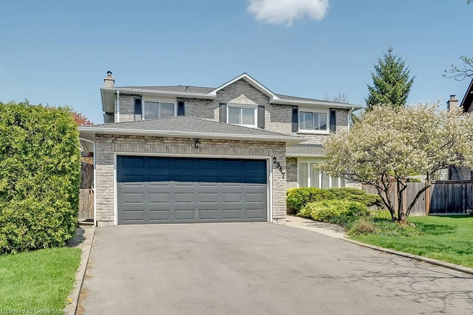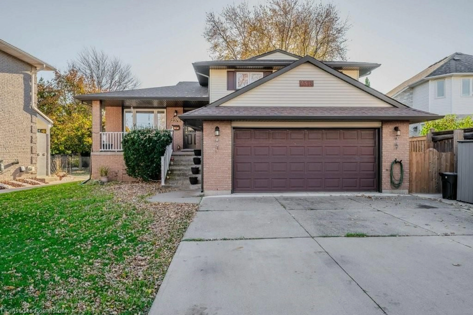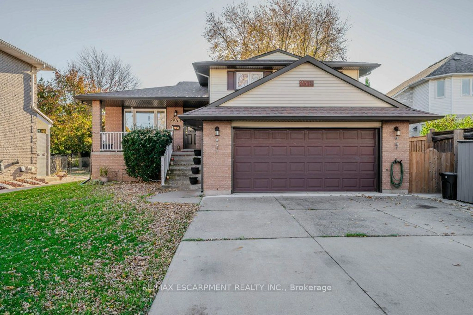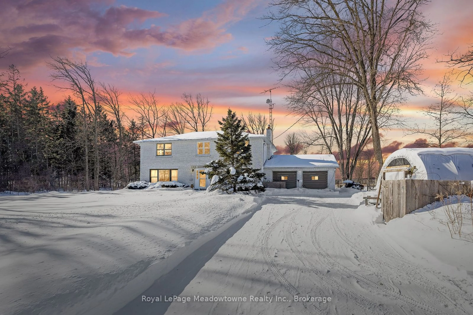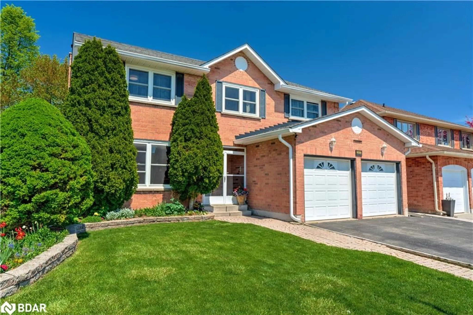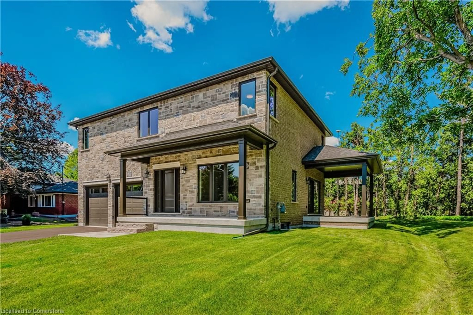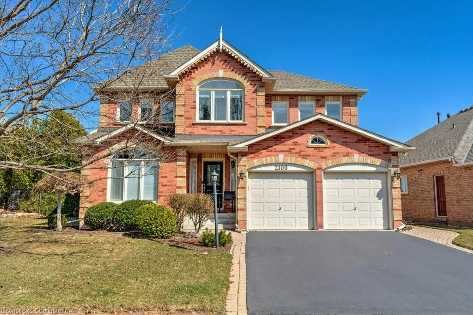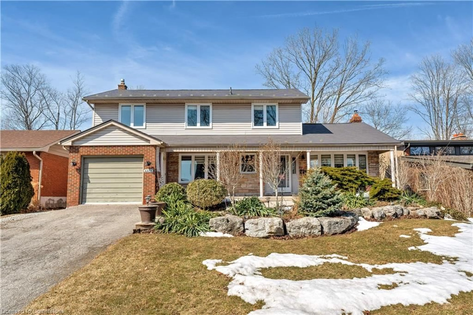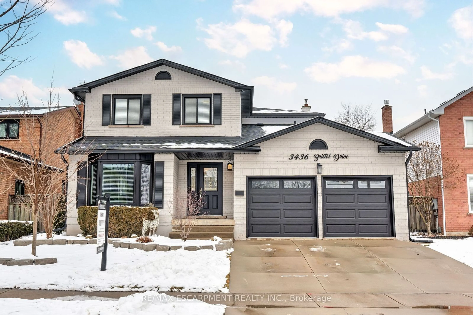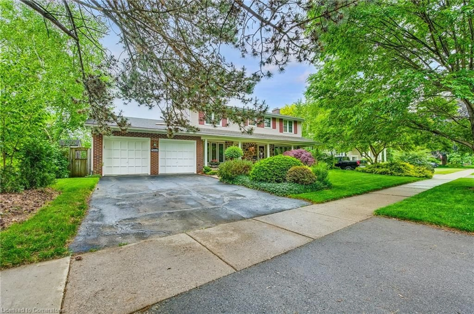2135 Chrisdon Rd, Burlington, Ontario L7M 3S4
Contact us about this property
Highlights
Estimated valueThis is the price Wahi expects this property to sell for.
The calculation is powered by our Instant Home Value Estimate, which uses current market and property price trends to estimate your home’s value with a 90% accuracy rate.Not available
Price/Sqft$764/sqft
Monthly cost
Open Calculator

Curious about what homes are selling for in this area?
Get a report on comparable homes with helpful insights and trends.
+9
Properties sold*
$1.4M
Median sold price*
*Based on last 30 days
Description
Extensively Renovated Home on a Quiet, Family-Friendly Court! Discover your Dream Home in this Beautifully Renovated 4 + 1 Bedroom Home, Nestled on a Peaceful and Child Safe Court, where Comfort Meets Style. Featuring Rich Hardwood Floors Throughout the Main and Upper Levels, this Home Boasts a Main Level Family Room with Bay-Shaped Window, a Warm and Inviting Living Room with a Wood-Burning Fireplace and an Oversized Dining Room Perfect for Hosting Gatherings. The Custom Eat-in Kitchen is a Chefs Delight, Complete with Stainless Steel Appliances, Granite Countertops, Under-Cabinet Lighting, Abundant Storage and Sliding Doors Leading to the Private Backyard Retreat. Step Outside to Enjoy a Huge Patio, a Charming Gazebo, a Relaxing Hot Tub, Privacy Screens, Accent Lighting and a Custom Stone Bar--an Entertainers Dream! A Striking Wrought Iron Curved Staircase Leads to the Second Level, Where you'll find 4 Spacious Bedrooms, Including a Primary Suite with a Walk-in Closet Featuring Custom Built-ins and a Luxurious Four-Piece Spa-like Ensuite. The Fully Finished Lower Level Offers Even More Living Space with a Large Recreation Room, an Additional Fifth Bedroom and a Modern Three-Piece Bath - Ideal for Guests or Nanny Suite. Additional Features included: Inside Access to a Two-Car Garage with Extensive Storage Shelving and Workbench, Professionally Landscaped Pie-Shaped Lot with Pebblecrete Front and Side-Yard Walkways, Front and Backyard Landscape Lighting and Irrigation System and Oversized 14' x 9.5' Wired Tool Shed with Workbench and LED Lighting. This Meticulously Maintained, Move-in-Ready Home is Perfectly Situated for Convenience! Just a Short Walk from Top-Rated Schools, Scenic Parks, Popular Restaurants and Essential Amenities, it also Offers Seamless Access to the GO Station for Effortless Commuting. Dont Miss Out on this Rare Opportunity!
Property Details
Interior
Features
Main Floor
Living
5.66 x 3.36hardwood floor / Fireplace / Led Lighting
Dining
5.16 x 3.36hardwood floor / Crown Moulding / Led Lighting
Kitchen
3.2 x 2.97hardwood floor / Stainless Steel Appl / Granite Counter
Laundry
2.64 x 1.6Access To Garage / W/O To Yard / Tile Floor
Exterior
Features
Parking
Garage spaces 2
Garage type Attached
Other parking spaces 4
Total parking spaces 6
Property History
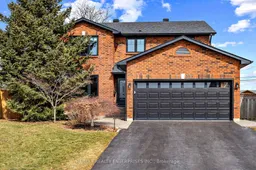 49
49