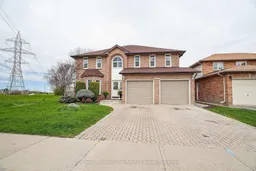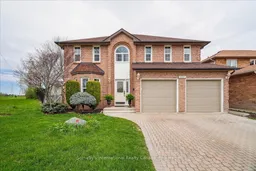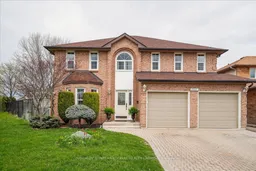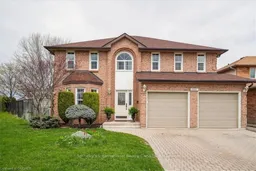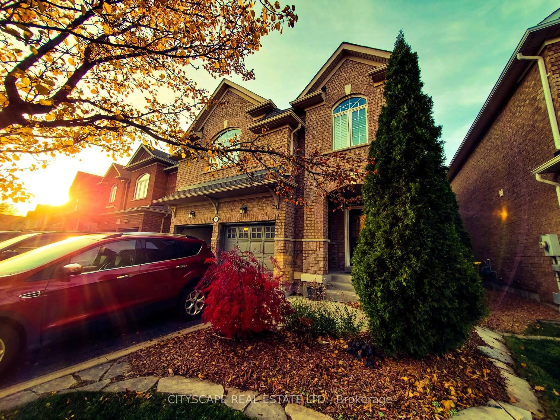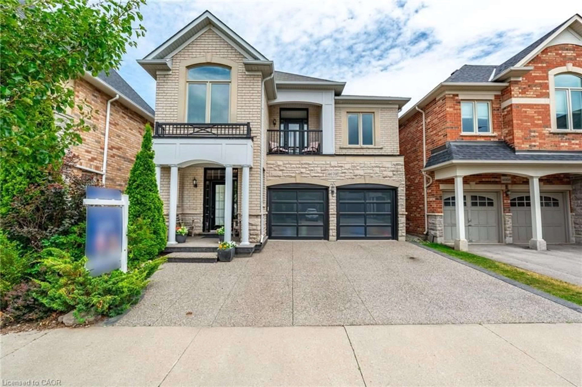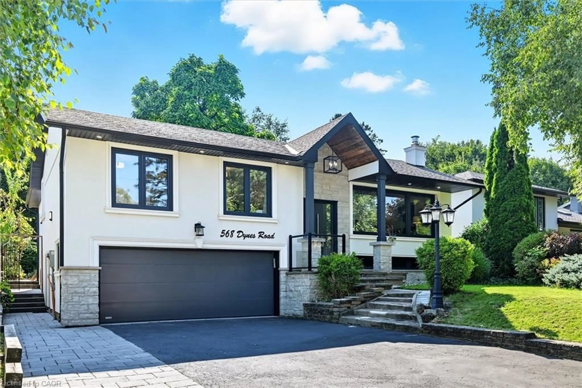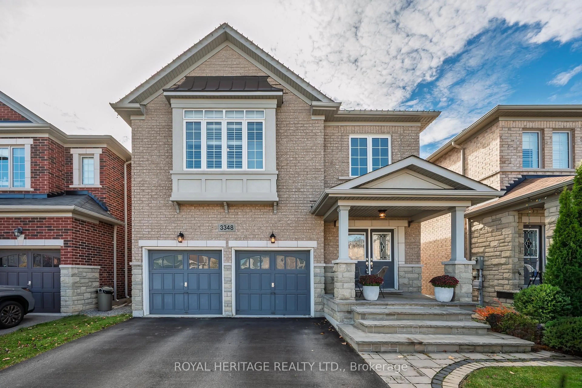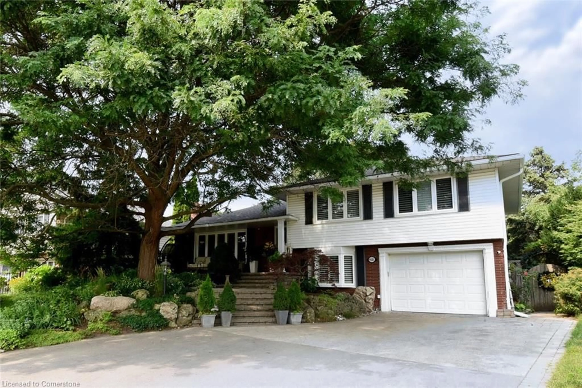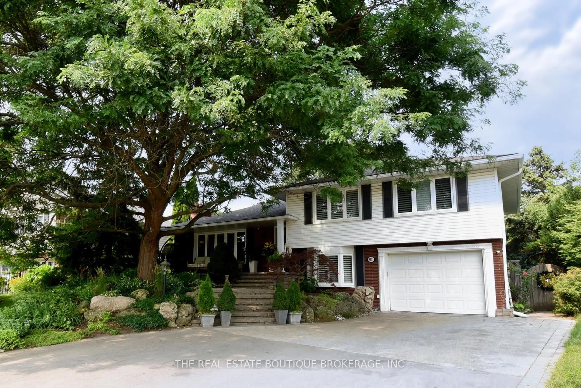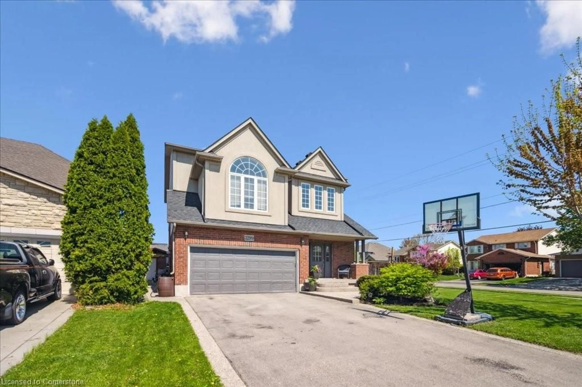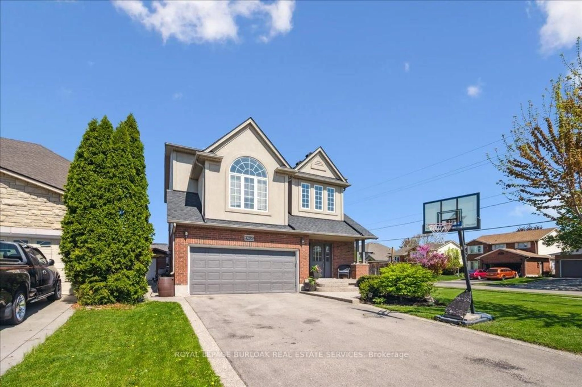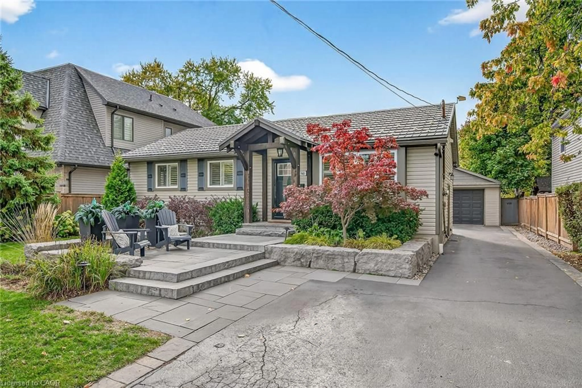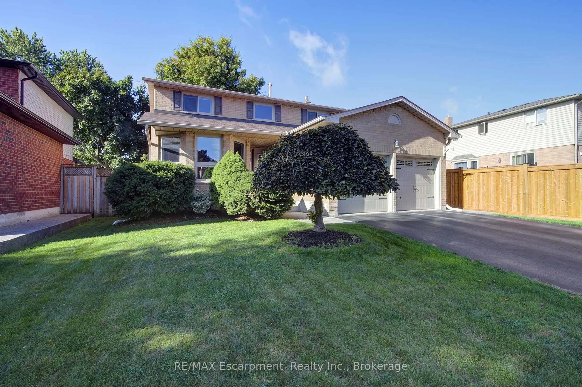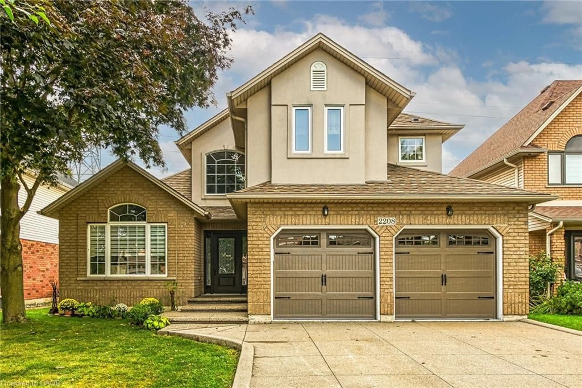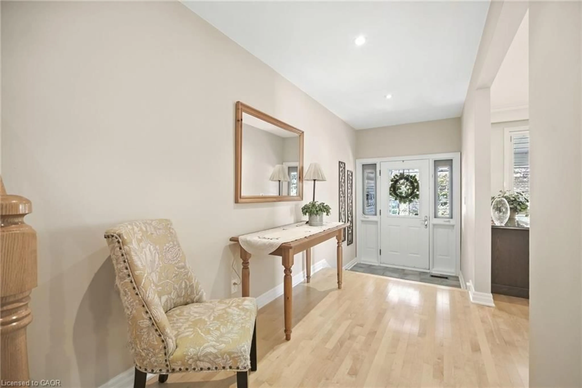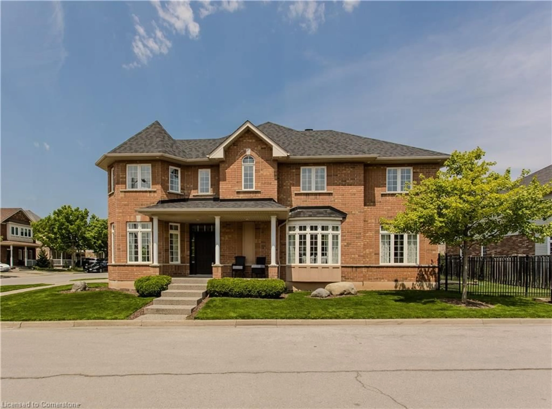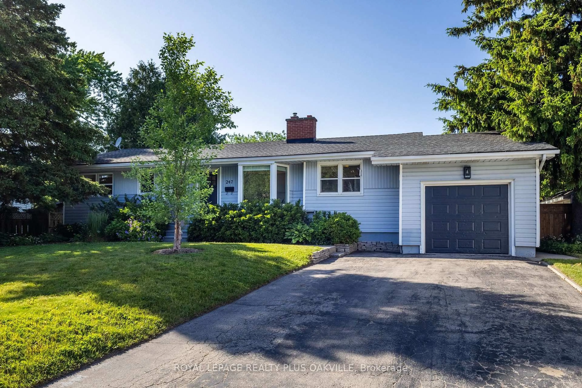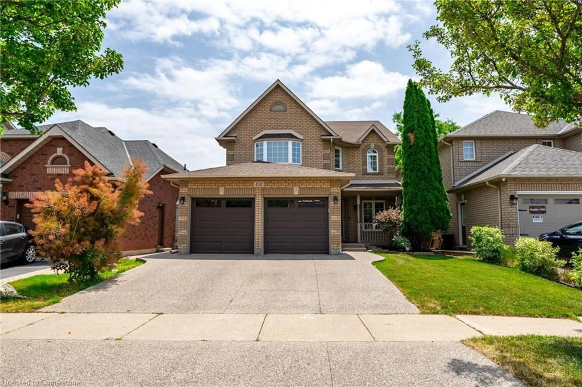Located in the heart of Headon Forest, this home is a standout in the neighbourhood. Imagine waking up to natural light filled mornings in this spacious 4+1 bedroom and 3+1 bathroom home. At 2,750 sq ft the home provides ample private space for everyone. The Primary Bedroom on the Second level features a luxurious 4-piece ensuite with a walk-in closet, providing a true retreat. An additional bedroom on the second level also includes a 3-piece ensuite, adding to the home's convenience. Evenings are perfect for cozying up by the gas fireplace in the spacious sunken family room, which offers direct access to the large private, pool-sized backyard, a fantastic space for family fun and relaxation. The eat-in kitchen provides a convenient walk-out to the patio, making it ideal for entertaining and seamless indoor-outdoor living. Beyond the main living areas, this home boasts a fully finished basement, presenting a significant opportunity for the new owners to reimagine and personalize this expansive space. The lower level is complete with an additional bedroom featuring a 3-piece ensuite and a large recreation room, both benefiting from durable tile flooring. The community around you is just as convenient, with schools, shopping, and easy access to highways and GO stations making daily life a breeze. Whether you're lounging in the sunken family room or hosting a dinner with friends, this home is perfect for making the most of every moment. Book your private tour today!
Inclusions: Central Vac, Dishwasher, Washer/Dryer, Garage Door Opener, Gas Oven/Range, Microwave, Refrigerator, Stove
