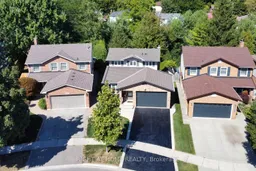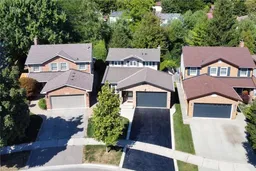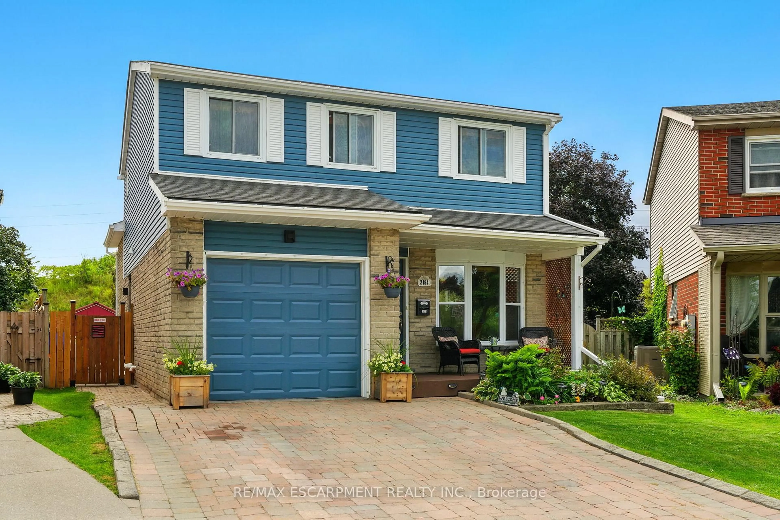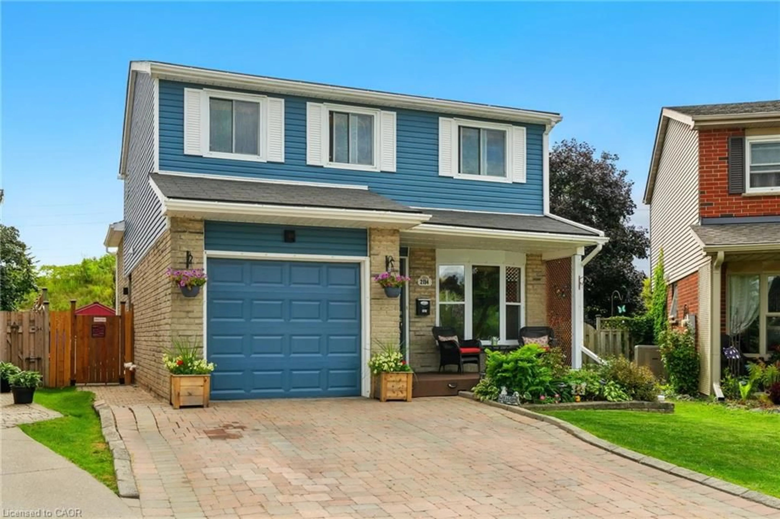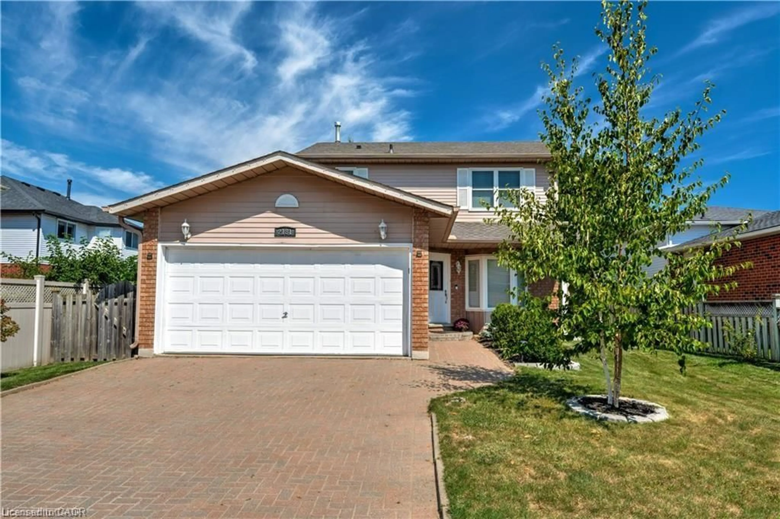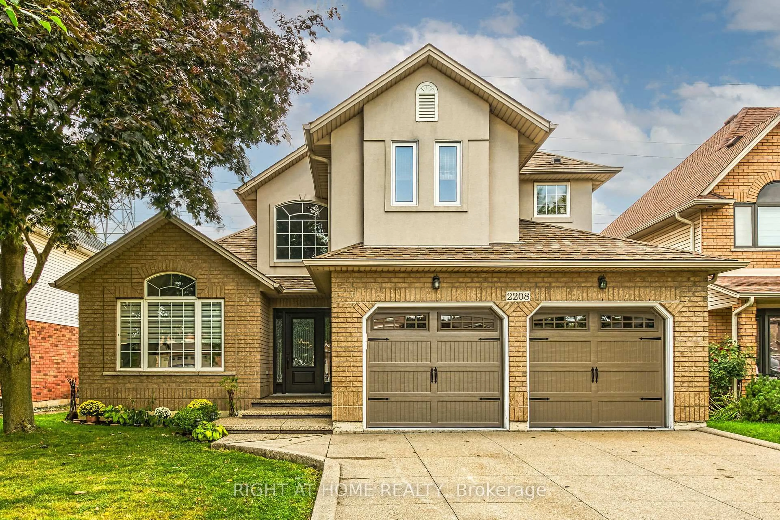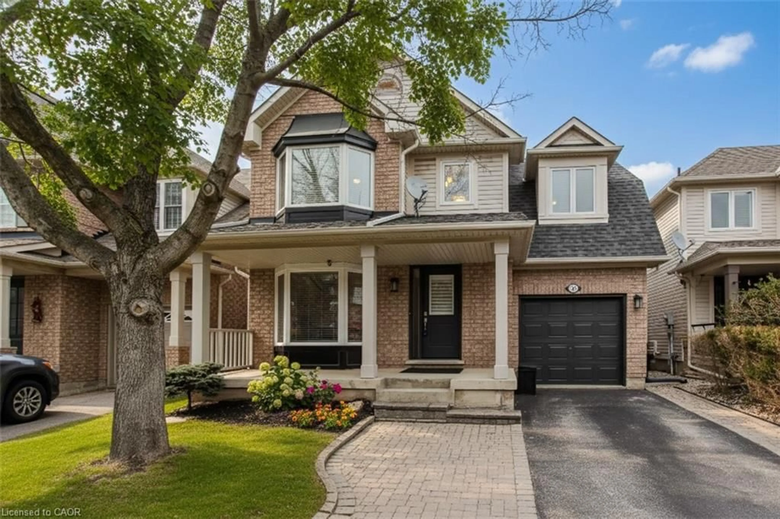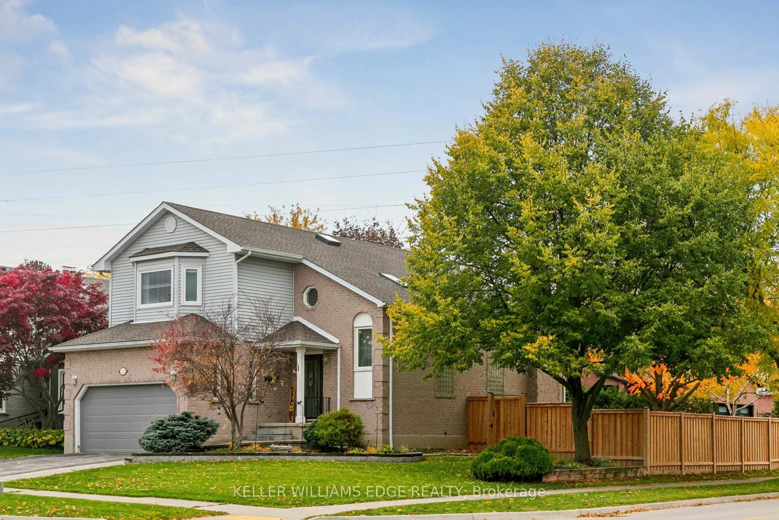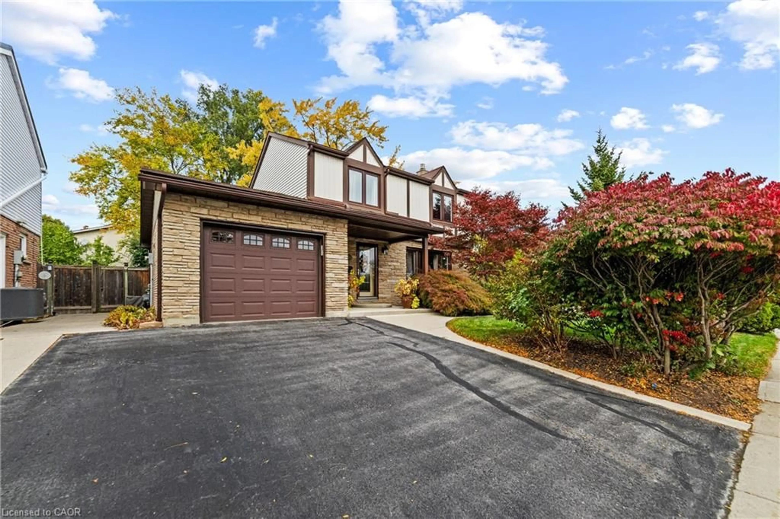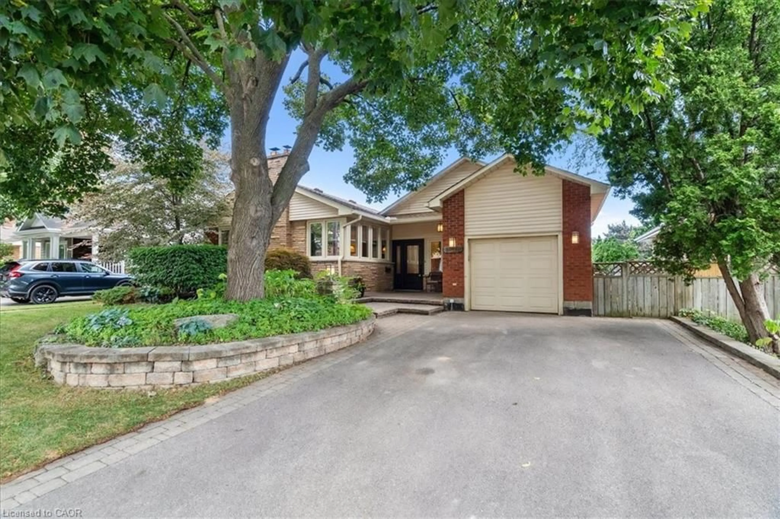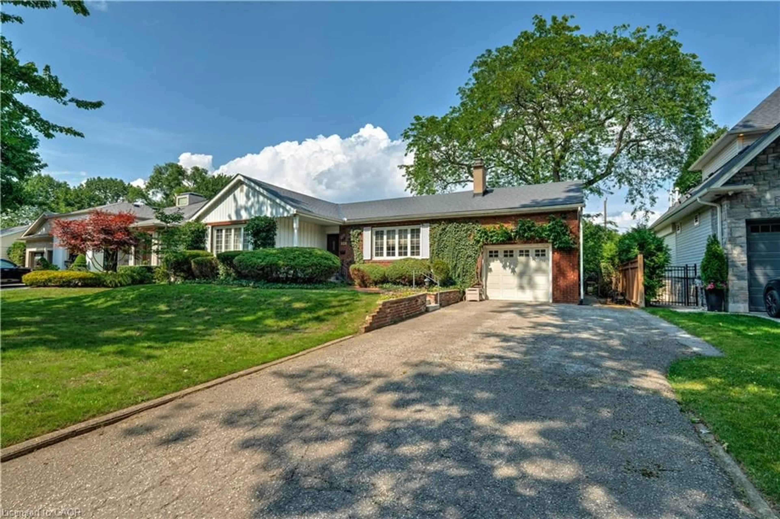Fabulous Private Ravine lot in sought after Headon Forest. This beautiful home has been skillfully renovated with high end fixtures and design inspired touches. The vaulted front foyer welcomes you into a bright open concept space perfect for entertaining. The white modern kitchen has a large centre island with breakfast bar that is open to the family and dining rooms all with hand scraped birch floors. A few steps away you'll find another family room with hardwoods and a gas F.P nestled into a decorative stone wall. The family room has a walkout to the large private deck with gazebo all surrounded by a canopy of trees set against the ravine. Barn doors lead to a customized dream laundry rm with a beautiful reclaimed brick wall, custom cabinetry, side entrance and a 2 pce bathroom. The lower level offers another family room where you'll feel as though you have stepped into your own cottage. This family room boasts built in cabinetry and an updated 3 pce bathroom. There is also a home office with built in cabinetry. This spacious home has 3 generous sized bedrooms and 3.5 bathrooms, two with heated floors. The primary retreat has a lavish ensuite with an oversized walk- in shower, complete with his and hers closets. This meticulously maintained home offers a 1.5 car garage, double driveway, and stamped concrete walkways. Great location close to shopping, schools, GO transit and easy access to HWYS. **INTERBOARD LISTING: CORNERSTONE ASSOCIATION OF REALTORS**
Inclusions: Built-in Microwave, Dishwasher, Dryer, Garage Door opener, Refrigerator, Stove, Washer, Gazebo on deck, all electric lightfixtures and ceiling fans, office cabinetry and window coverings.
