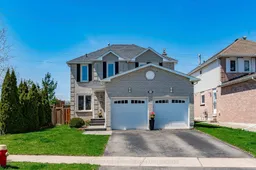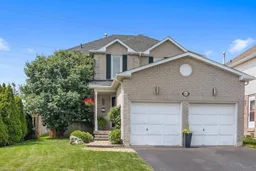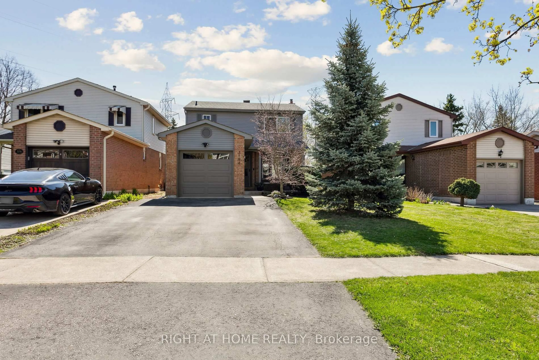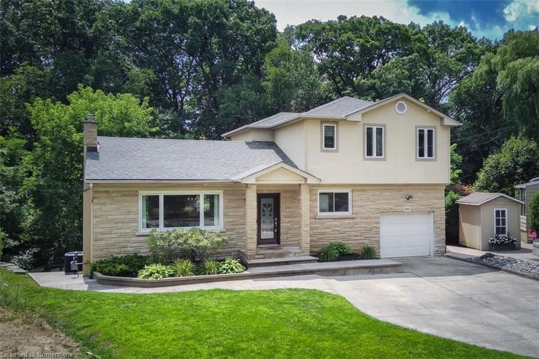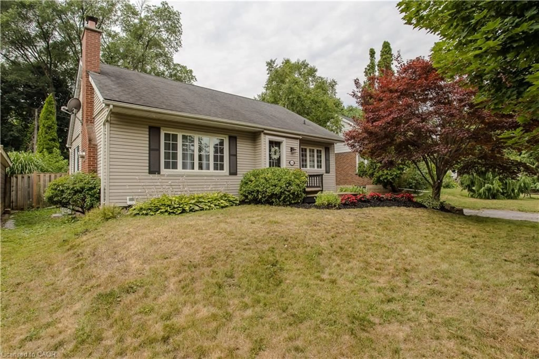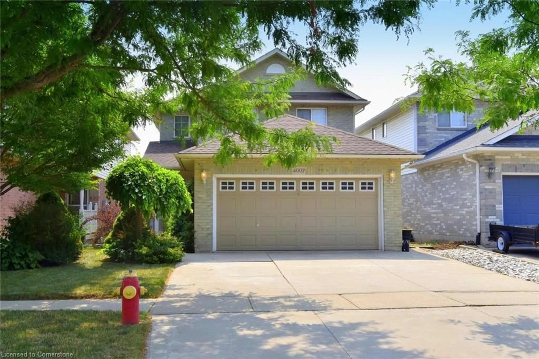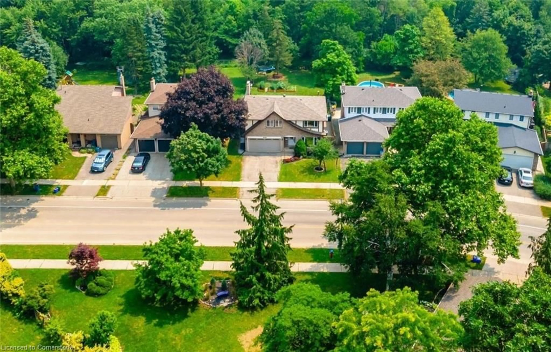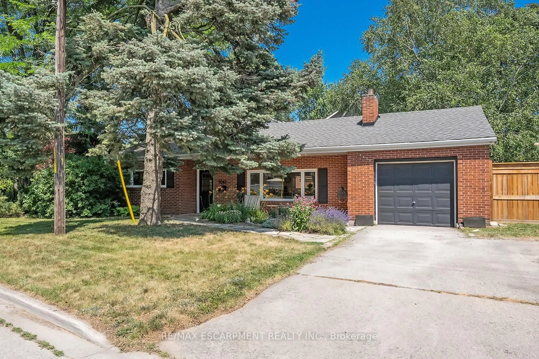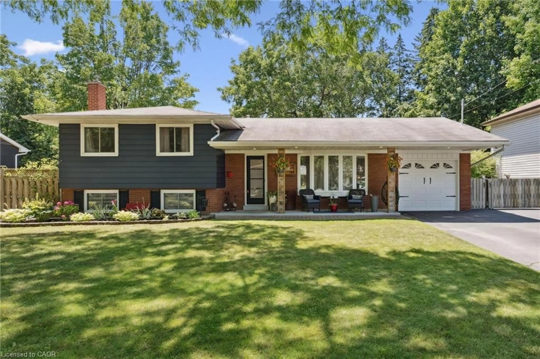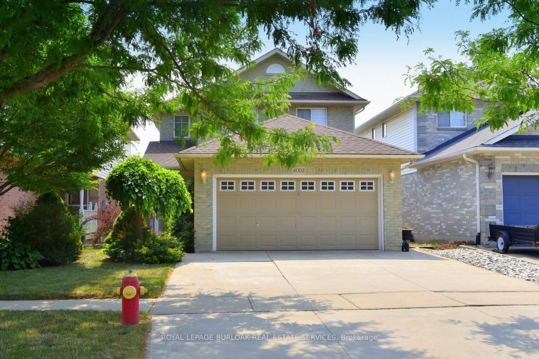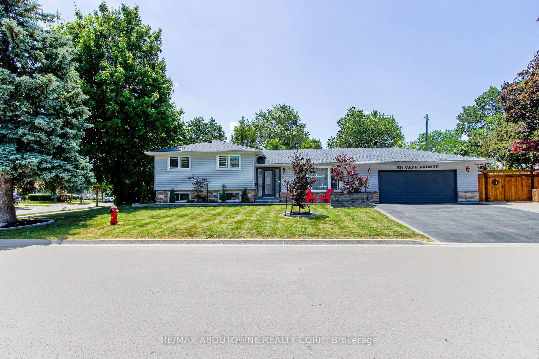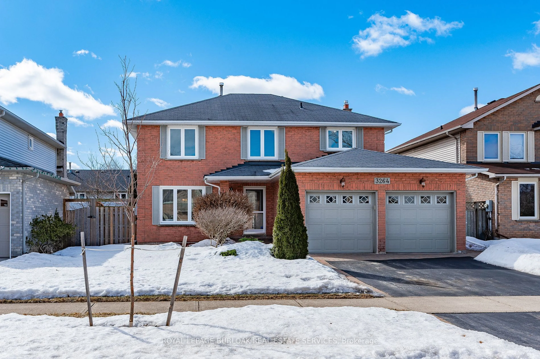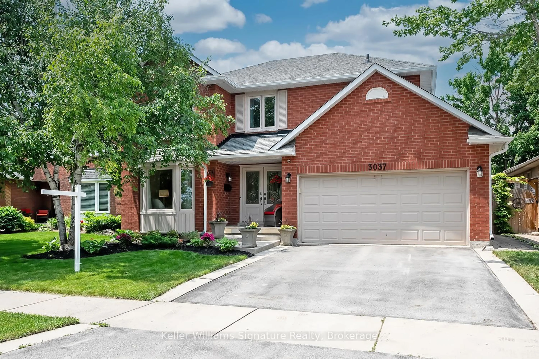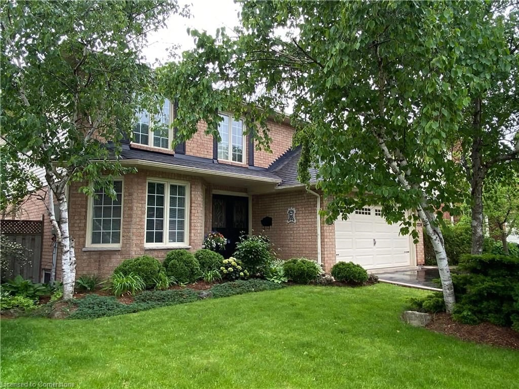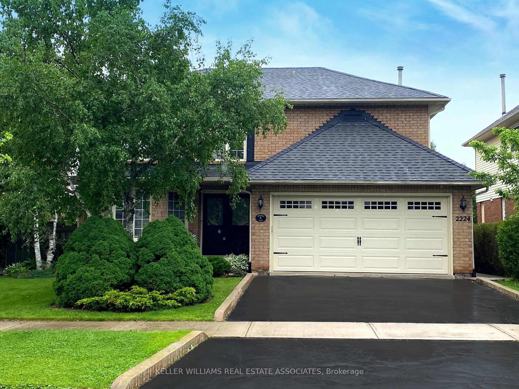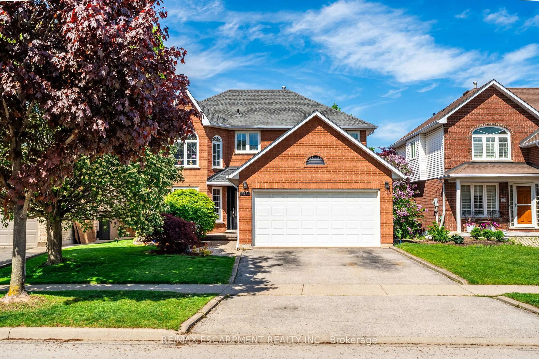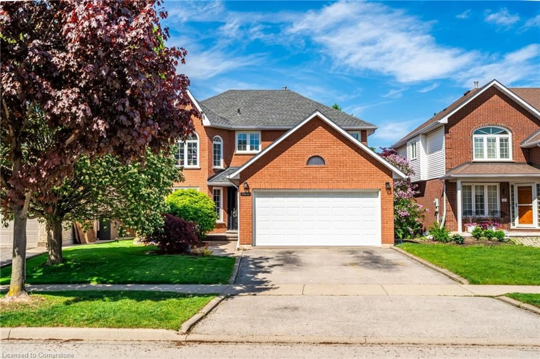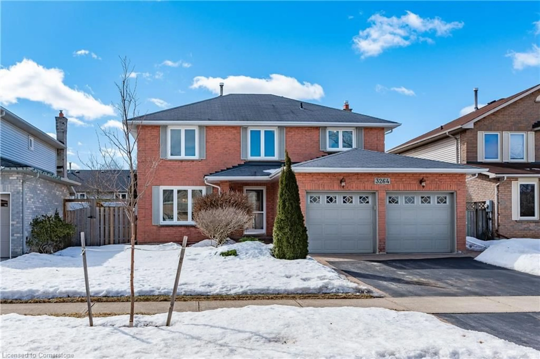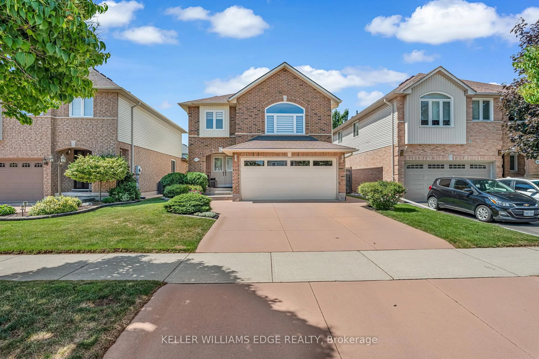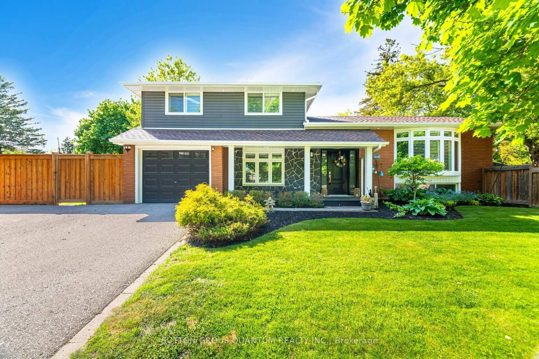highly sought-after Headon Forest neighborhood. This beautifully updated home blends modern luxury with everyday comfort, showcasing hardwood floors, pot lights, & expansive windows that flood the space with natural light. Designed with an open-concept layout, the main level offers a bright & welcoming atmosphere. At the heart of the home is a chef-inspired kitchen, featuring a generous peninsula with a breakfast bar, stainless steel appliances including a gas stove, quartz countertops & abundant cabinetry with pull-out drawers & pantry spaceboth stylish & highly functional. Step through the large glass sliding door into your private backyard oasis. Overlooking lush green space, the yard features a spacious wood deck, hot tub & ample room for outdoor entertainment, play or quiet relaxation. The living room is a true showstopper with its striking feature wall showcasing an impressive built-in entertainment center & gas fireplace. The open dining area provides plenty of room for family dinners & hosting guests. A powder room & practical laundry/mudroom complete the thoughtfully designed main floor. Convenient inside access to the garage adds to the home's functionality. Upstairs, the primary suite is a serene retreat, boasting a walk-in closet & a spa inspired luxurious 5-piece ensuite. Hosting a stunning standalone soaker tub, double sink vanity & glass walled walk-in shower. Three additional good-sized bedrooms offer generous space for family or guests, & a well-appointed 4-piece bathroom completes the upper level. The lower level offers a sprawling recreation room, a fifth bedroom which can be used as an office or multipurpose room & ample storage. Perfectly located close to parks, schools, trails, shopping, amenities, this exceptional property offers the perfect blend of sophistication, comfort & convenience. VIEW THE 3D IGUIDE HOMETOUR, FLOORPLAN, VIDEO & ADDITIONAL PHOTOS
Inclusions: Fridge, gas stove, built-in dishwasher, built-in microwave, beverage fridge, washer and dryer, all electric light fixtures, all window coverings, white wall shelves in bedrooms, hallway and rec room, bathroom mirrors and hot tub
