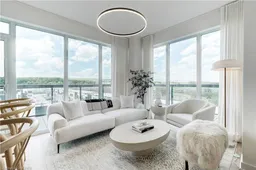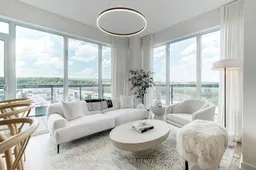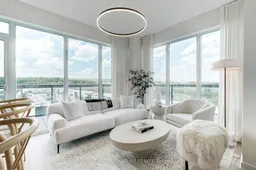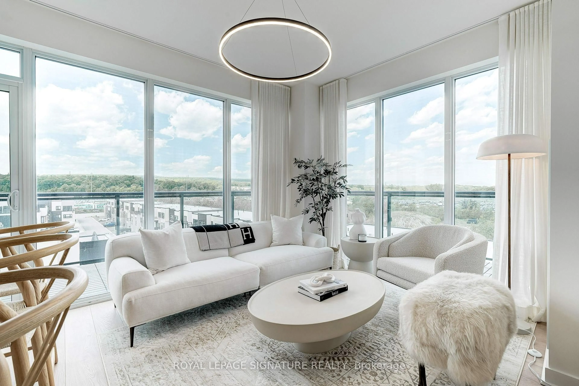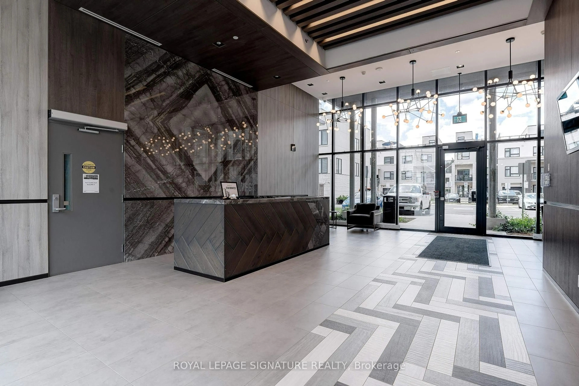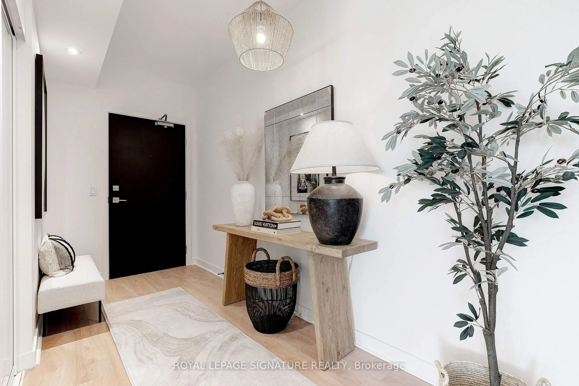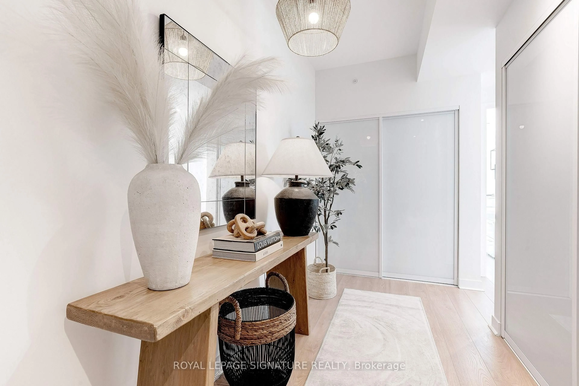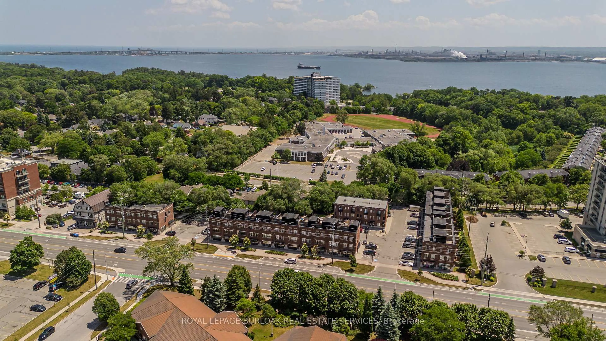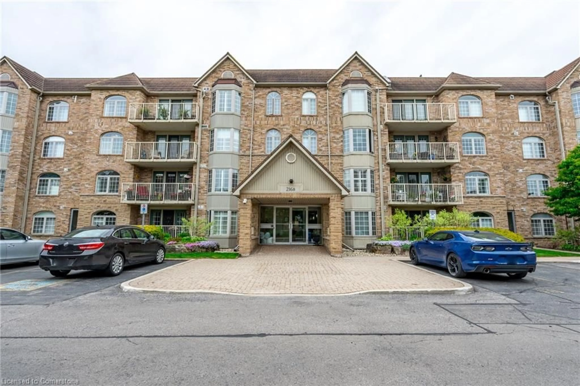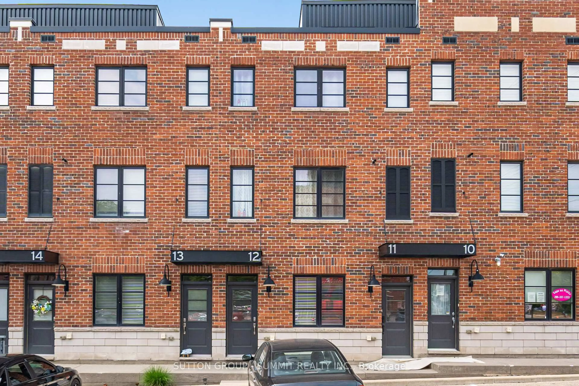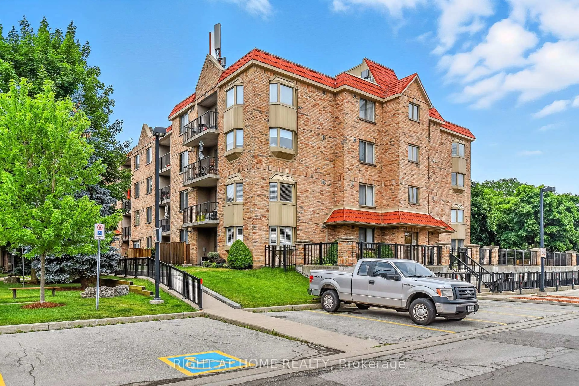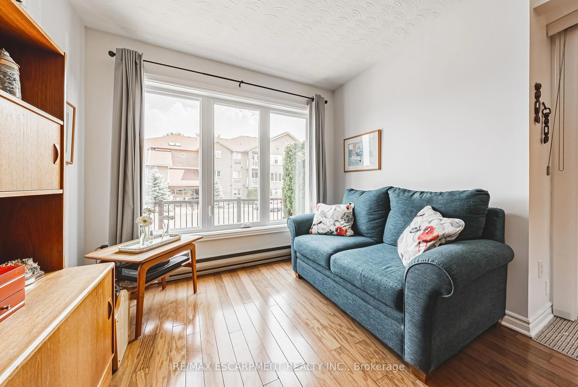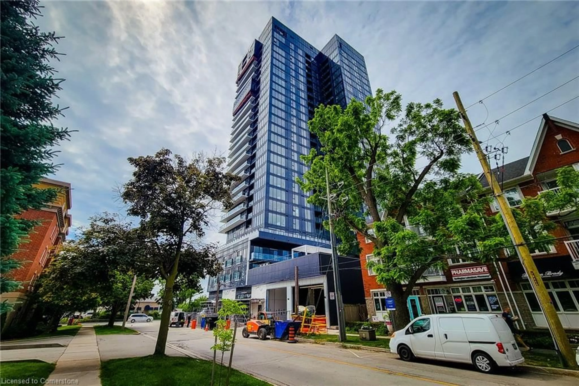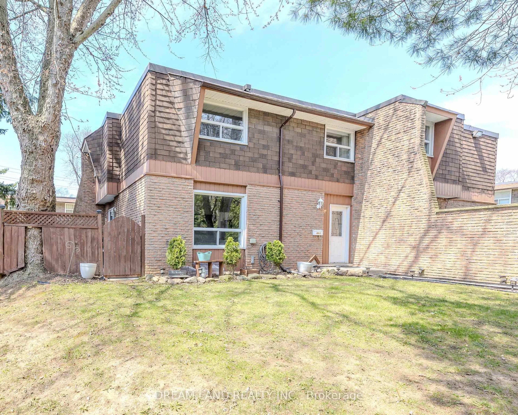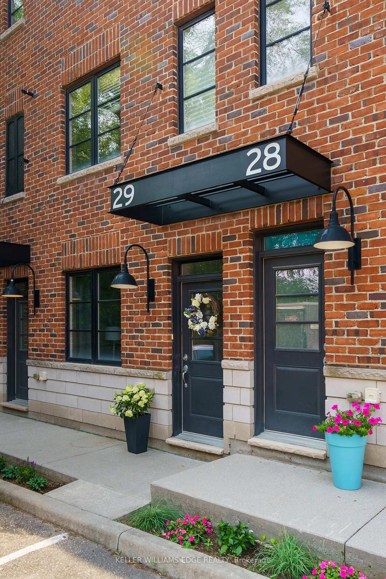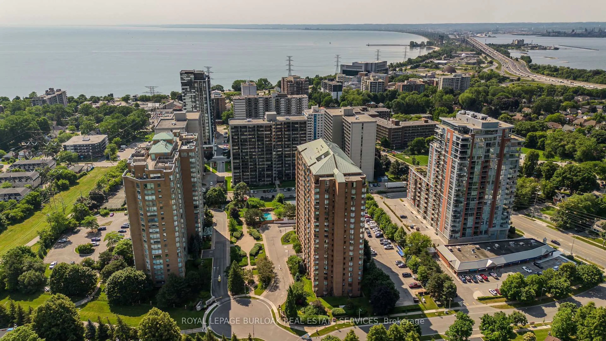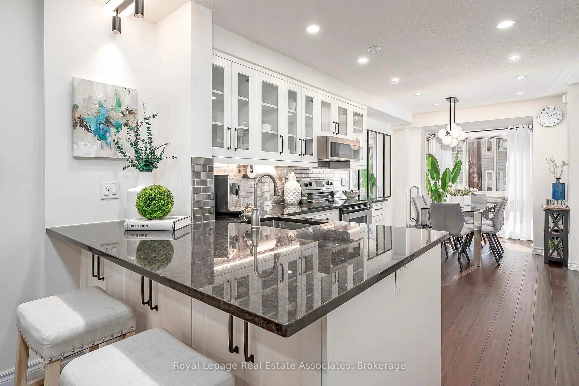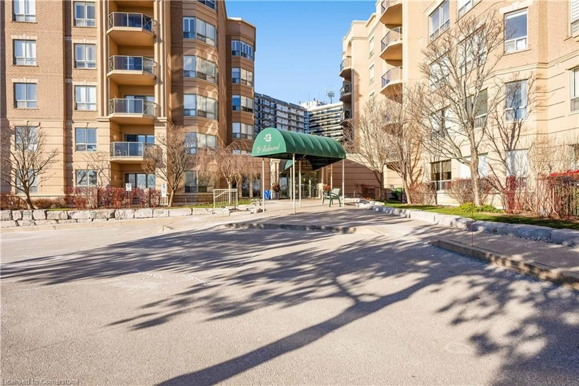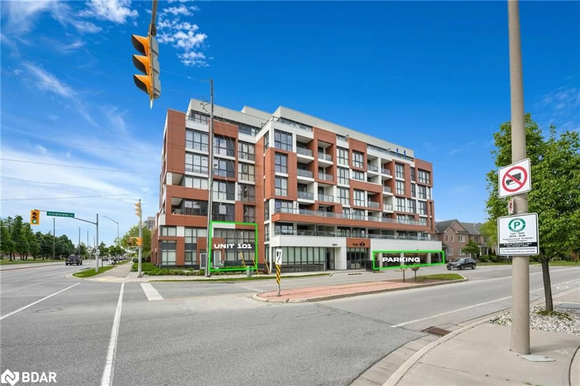1119 Cooke Blvd #B630, Burlington, Ontario L7T 0C7
Contact us about this property
Highlights
Estimated valueThis is the price Wahi expects this property to sell for.
The calculation is powered by our Instant Home Value Estimate, which uses current market and property price trends to estimate your home’s value with a 90% accuracy rate.Not available
Price/Sqft$708/sqft
Monthly cost
Open Calculator

Curious about what homes are selling for in this area?
Get a report on comparable homes with helpful insights and trends.
+5
Properties sold*
$575K
Median sold price*
*Based on last 30 days
Description
Introducing The 'Show-Stopper'. This Is It. This Is THE ONE. Penthouse B630: Where SimpleElegance & Thoughtful Functionality Perfectly Intersect. No Expense Spared In This Fully-Renovated Corner Suite. Every Square Inch Of This Bright & Spacious Home IsProfessionally Designed & Curated To Provide You With An Unparalleled Level Of Quality & Luxury. This Luxurious Space Boasts Floor-to-Ceiling Windows With Custom Drapery, Wide-Plank Wood Floors & Mat Black Hardware Throughout. The Kitchen Is Impeccably Designed And Laid Out With Calacatta-Quartz Counters, Top-To-Bottom Backsplash & Waterfall Kitchen Island Perfect For Entertaining, Undermount Lighting, Extra-Deep Sink, Hidden Appliances & Storage Galore. Both Primary & 2nd Bedrooms Offer Gorgeous Views & Large Closets. The Massive 360 Sq.Ft. Wrap Around Balcony Showcases Unobstructed Panoramic North-West Views Including Breathtaking Sunsets. For Your Convenience, B630 Comes W/ 2 Parking Spots & 1 Locker. Bldg Amenities Incl: 24 Hour Security, Gym, Party Room & Rooftop Patio.B630's Location Is A Commuters Dream: Mere Steps to Aldershot GO Station. 1 Min Drive To 403 & QEW, 5 min to the 407.Not A Single Builder Finishing Remains - Over $100K Invested In This 2021 Full Top-To-Bottom Renovation.Don't Miss Your Chance To Call this 'Showstopper' Home!
Property Details
Interior
Features
Flat Floor
Living
3.66 x 3.66hardwood floor / Open Concept / W/O To Balcony
Dining
3.66 x 2.13hardwood floor / Open Concept / Large Window
Kitchen
3.66 x 2.13hardwood floor / Stone Counter / Large Closet
Primary
3.66 x 2.74hardwood floor / Large Window / Large Closet
Exterior
Features
Parking
Garage spaces 2
Garage type Underground
Other parking spaces 0
Total parking spaces 2
Condo Details
Amenities
Concierge, Exercise Room, Party/Meeting Room, Rooftop Deck/Garden, Visitor Parking
Inclusions
Property History
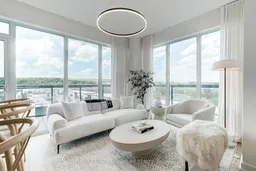 34
34