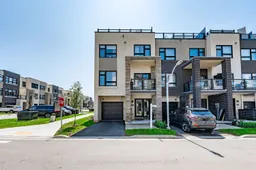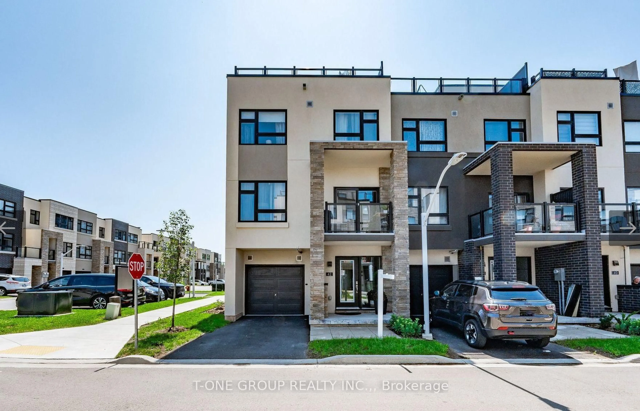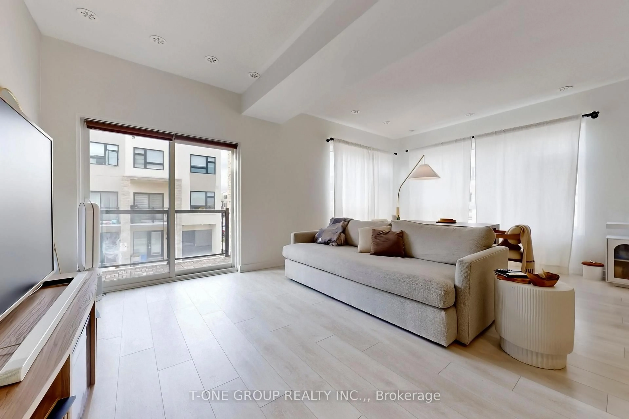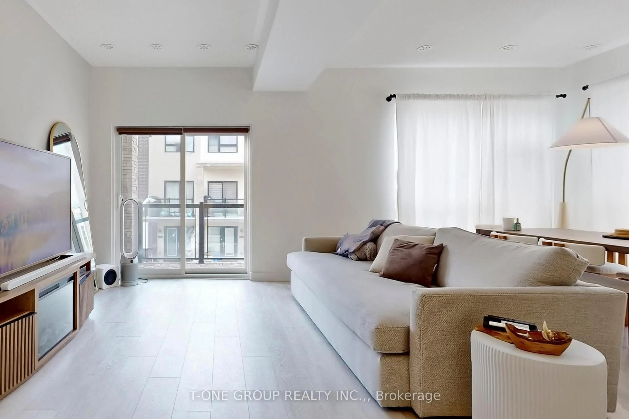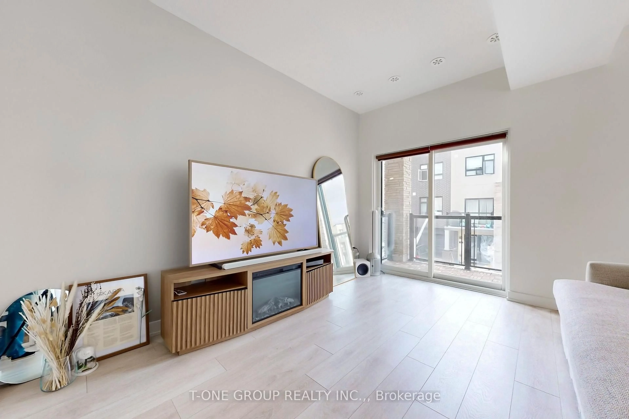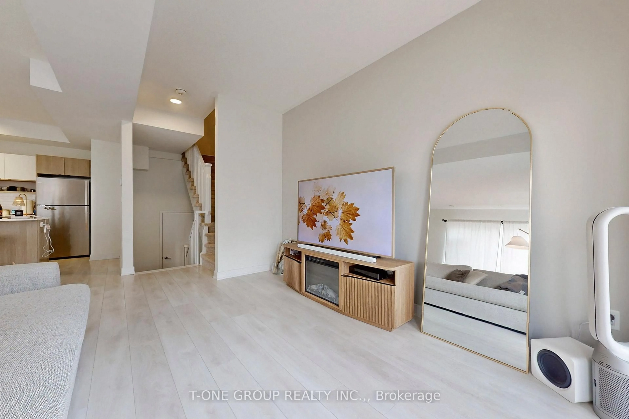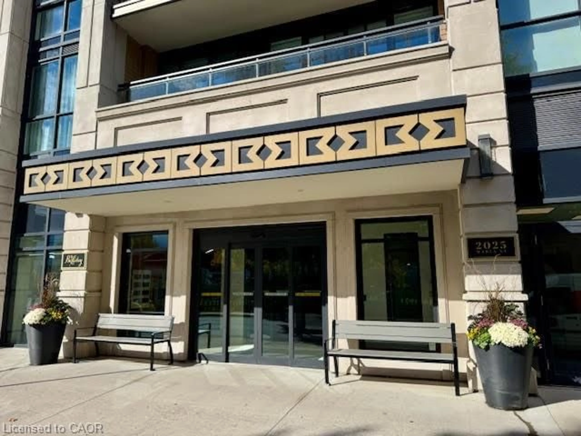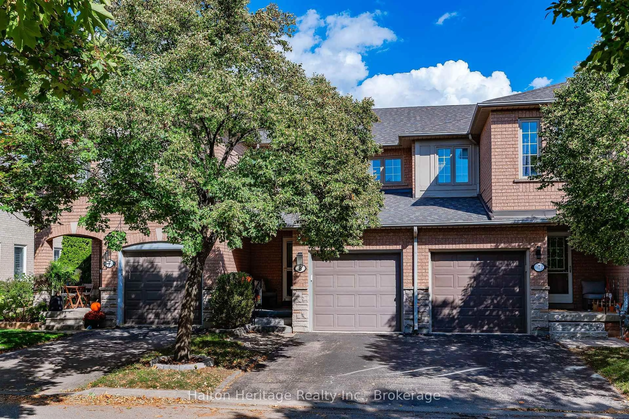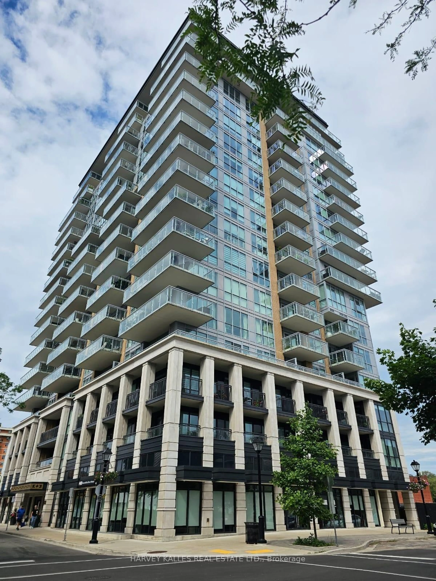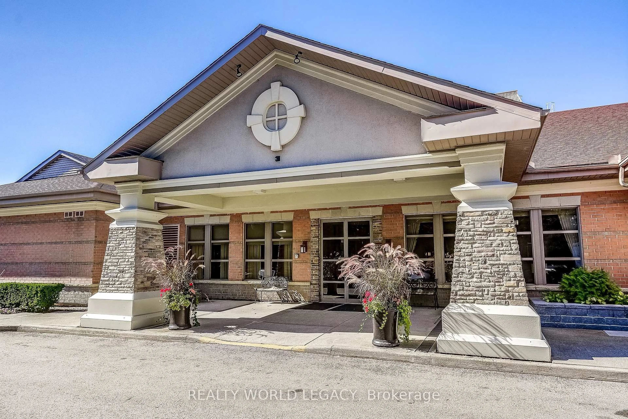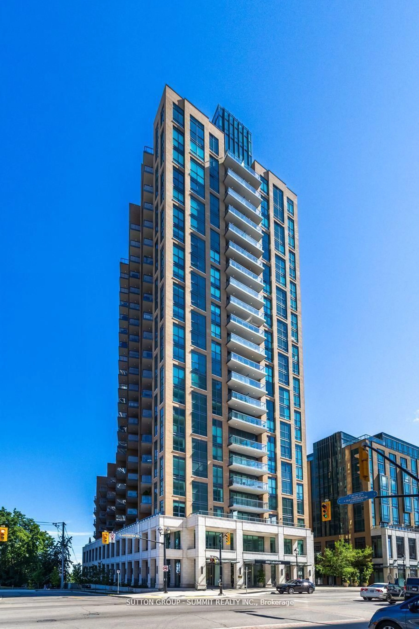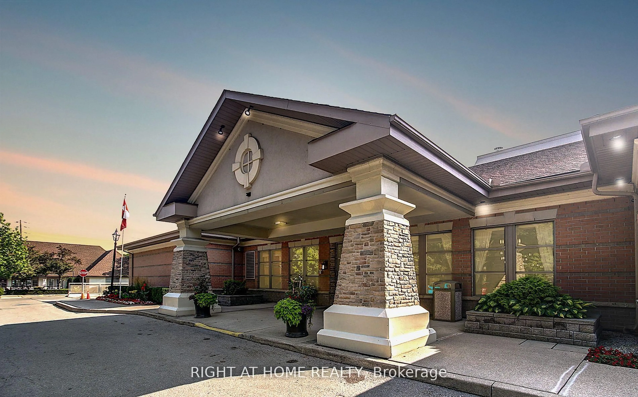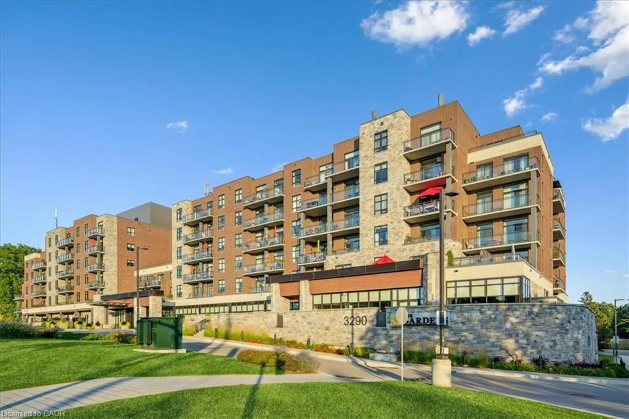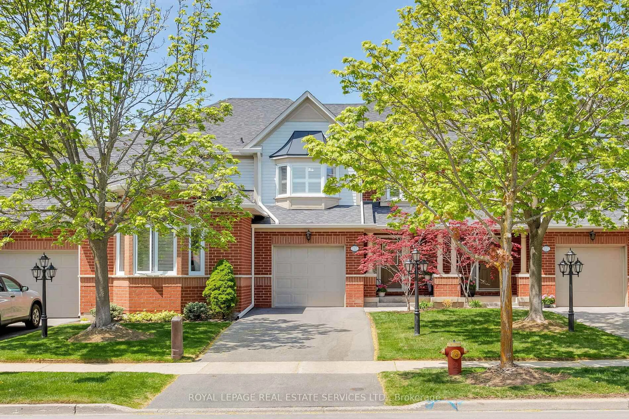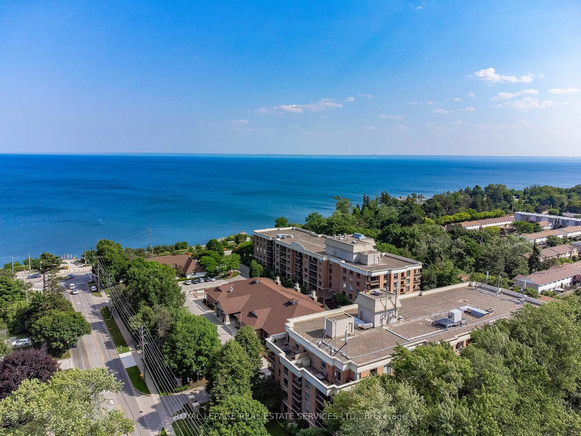1121 Cooke Blvd #42, Burlington, Ontario L7T 0C3
Contact us about this property
Highlights
Estimated valueThis is the price Wahi expects this property to sell for.
The calculation is powered by our Instant Home Value Estimate, which uses current market and property price trends to estimate your home’s value with a 90% accuracy rate.Not available
Price/Sqft$535/sqft
Monthly cost
Open Calculator
Description
Prime Burlington Living! This Modern 3-Bedroom, 1.5-Bath, 3-Storey Corner End-Unit Townhome Condo Offers Approximately 1,600 Sq. Ft. Of Bright, Stylish Living In One Of Burlington's Most Sought-After And Commuter-Friendly Neighbourhoods. Freshly Painted in 2023. As A Corner Unit, It Enjoys Abundant Natural Light Through Extra Windows That Enhance The Home's Warm And Inviting Feel. The Open-Concept Second Floor Is Perfect For Entertaining, Featuring A Spacious Living And Dining Area That Flows Seamlessly Into A Sleek Chef's Kitchen With Quartz Countertops, Designer Backsplash, Stainless Steel Appliances, And A Large Island With Breakfast Bar Seating. Upstairs Includes Three Sun-Filled Bedrooms, A Modern 4-Piece Bath, And Convenient In-Suite Laundry. Enjoy A Massive Private Rooftop Terrace With Panoramic Views Of Burlington's North And East Skyline, Plus An Additional Balcony Off The Dining Area For Extra Outdoor Space. Steps To Aldershot GO Station And Minutes To Major Highways, Lake Ontario, Parks, Trails, Royal Botanical Gardens, Golf Clubs, Shops, And Restaurants. Bright, Modern, And Move-In Ready-This Home Offers The Perfect Blend Of Comfort, Convenience, And Contemporary Style.
Property Details
Interior
Features
Main Floor
Foyer
2.11 x 3.2Laminate / W/O To Garage / Window
Exterior
Features
Parking
Garage spaces 1
Garage type Built-In
Other parking spaces 1
Total parking spaces 2
Condo Details
Inclusions
Property History
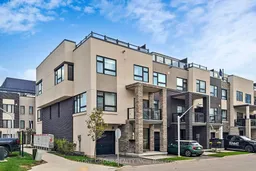
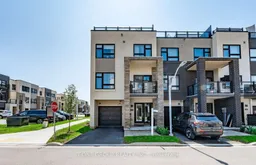 42
42