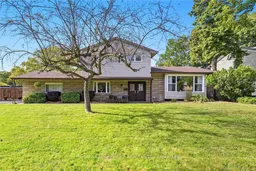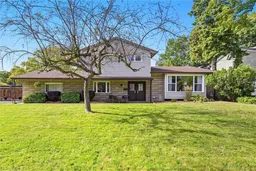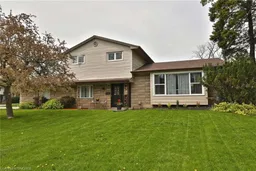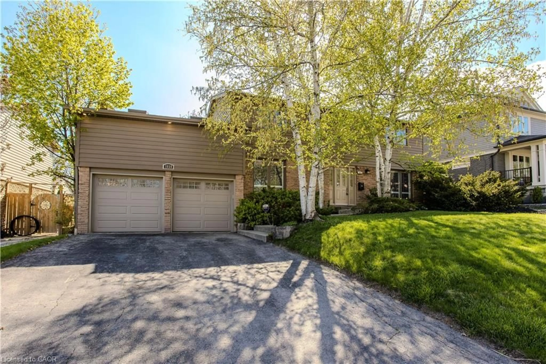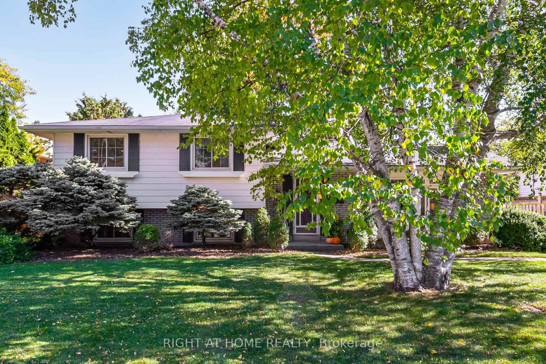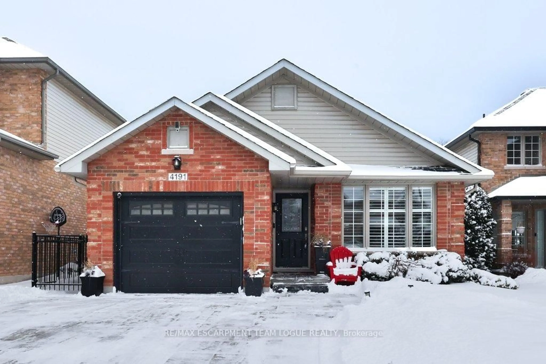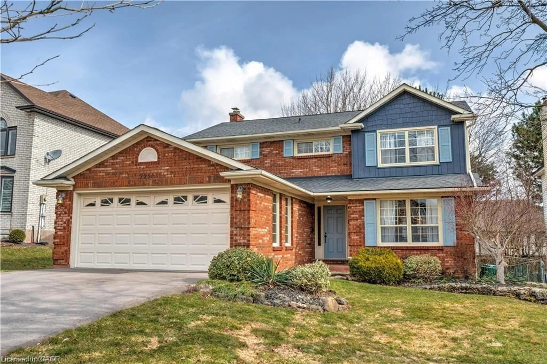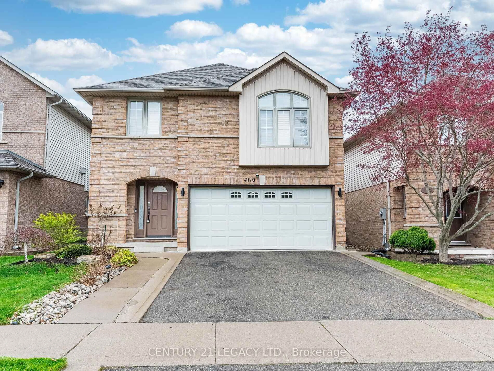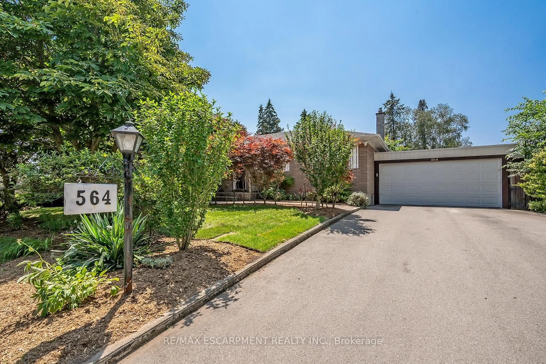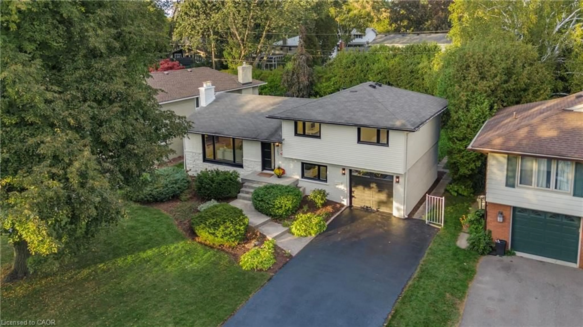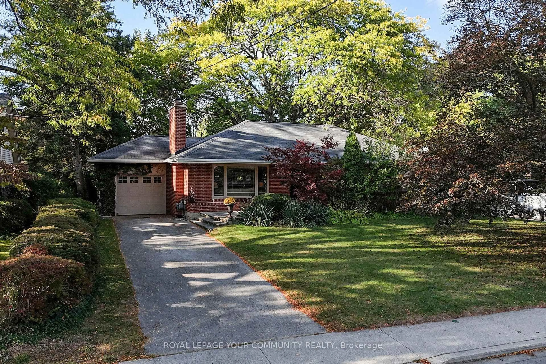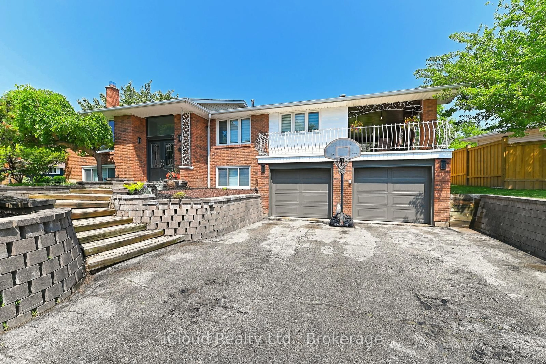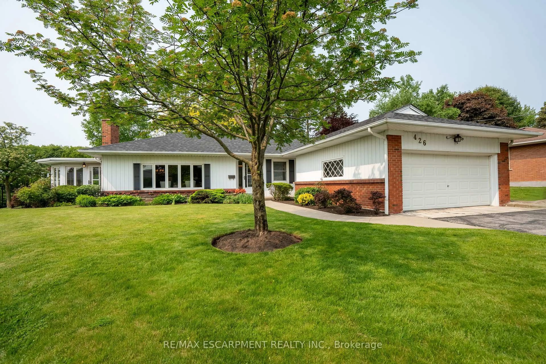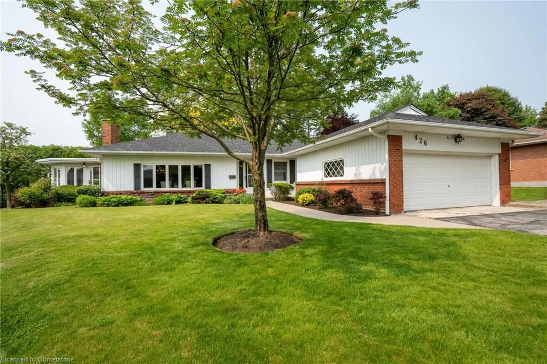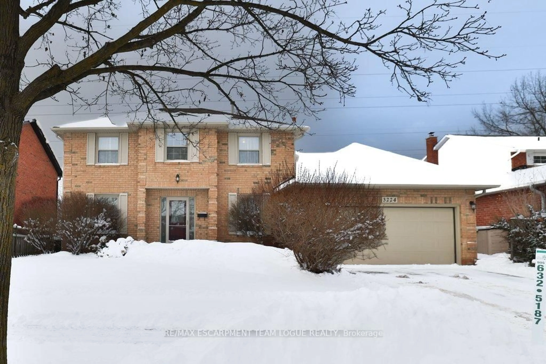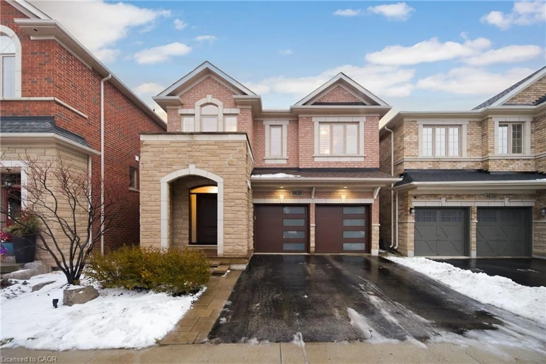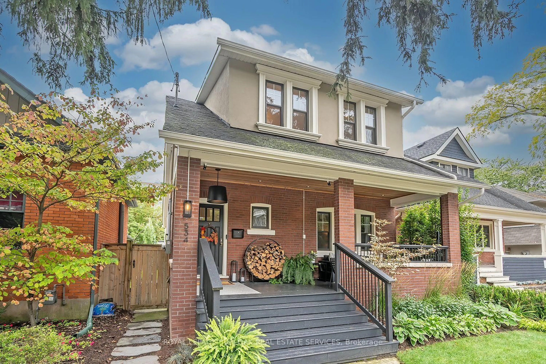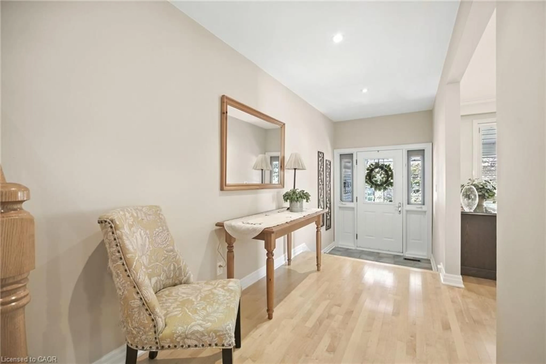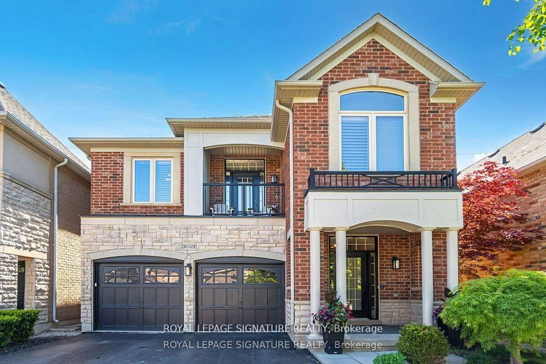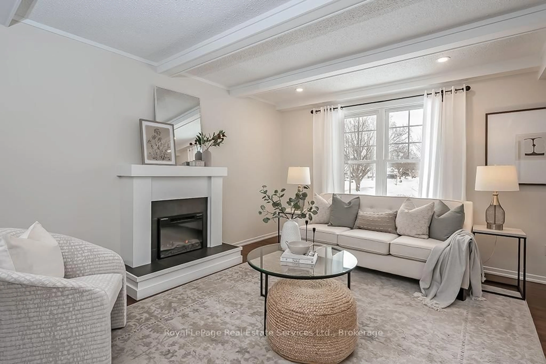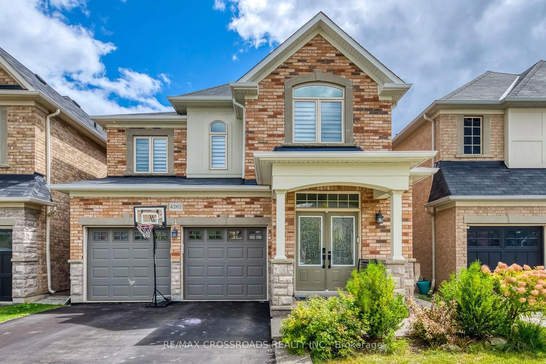This beautifully maintained 3-bedroom, 3-bathroom home offers the perfect blend of style, function, and location - tucked in one of South Aldershots most sought-after neighbourhoods and just a short walk to the lake. Step inside to find a bright and inviting living room with a large front window that fills the space with natural light. The dining area opens to a gorgeous backyard, complete with a pergola, dining area and Pergola making it ideal for outdoor entertaining. The eat-in kitchen features stainless steel appliances, plenty of cabinetry, and a beautiful view of the private backyard. Enjoy cozy evenings in the main floor family room, featuring a wood-burning fireplace and direct access to the backyard. A convenient 3-piece bathroom and a combined mud/laundry room complete the main level. Upstairs, the spacious primary bedroom includes its own ensuite, while two additional bedrooms sharing a bathroom. The newly finished basement adds even more versatile living space - great for a rec room, home office, or gym. Close to schools, shopping, lake, golf, hospital, highway access and much more!
Inclusions: Dishwasher, Dryer, Hot Tub, Microwave, Pool Equipment, Refrigerator, Stove, Washer, Window Coverings, Garage Shelving, Hot Tub, Pergola
