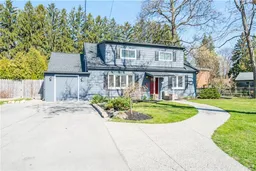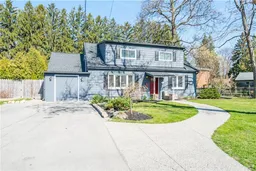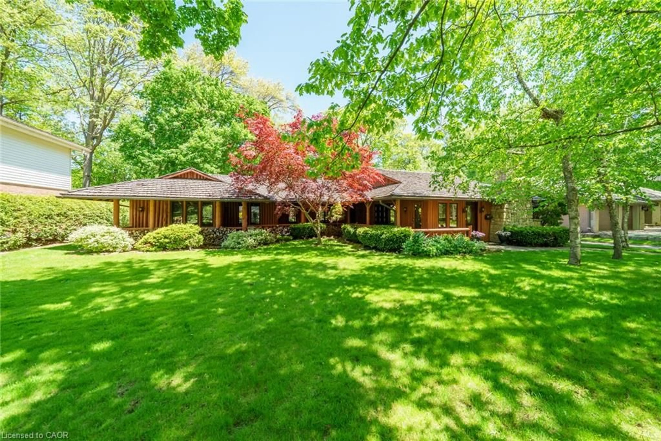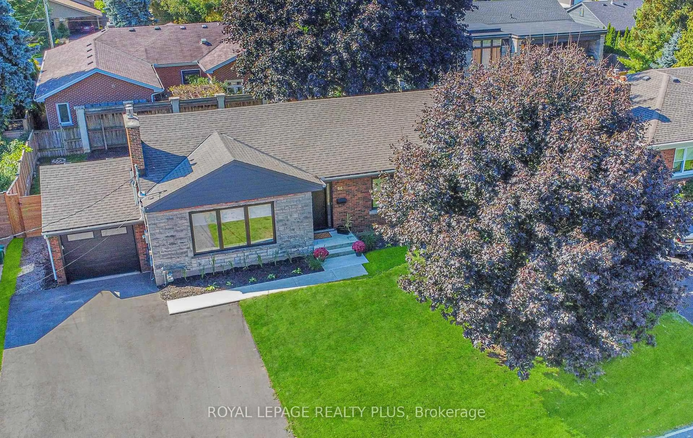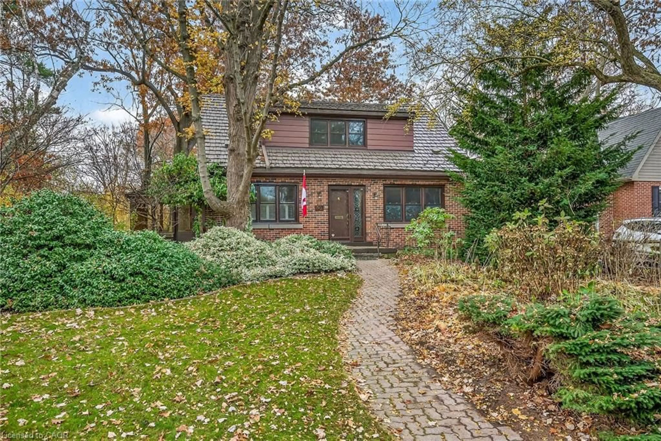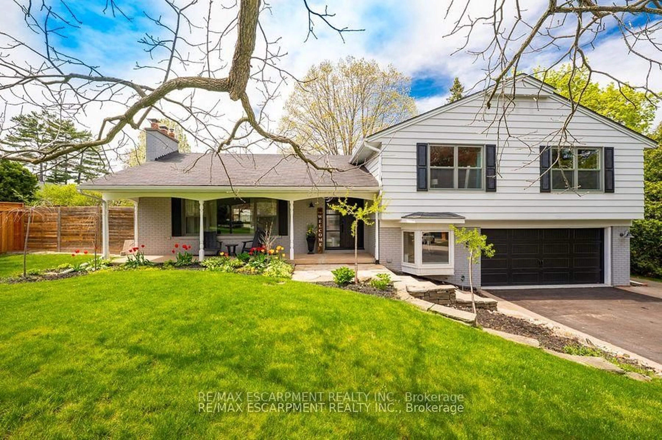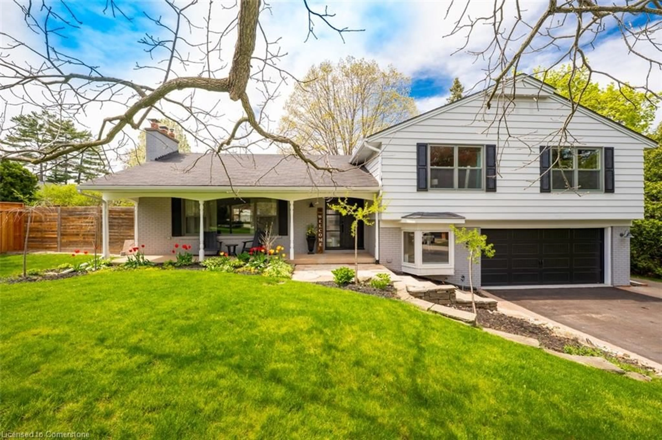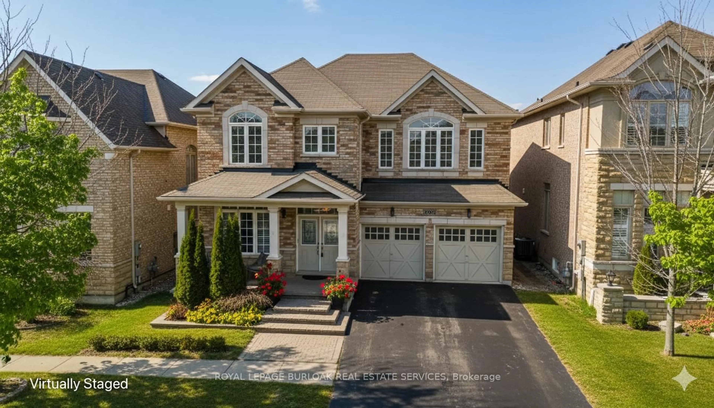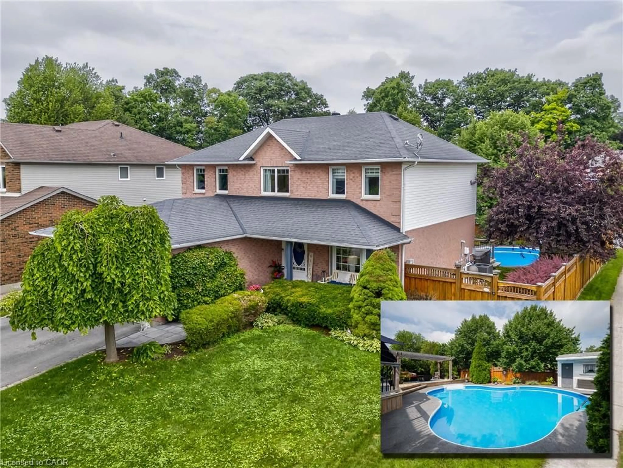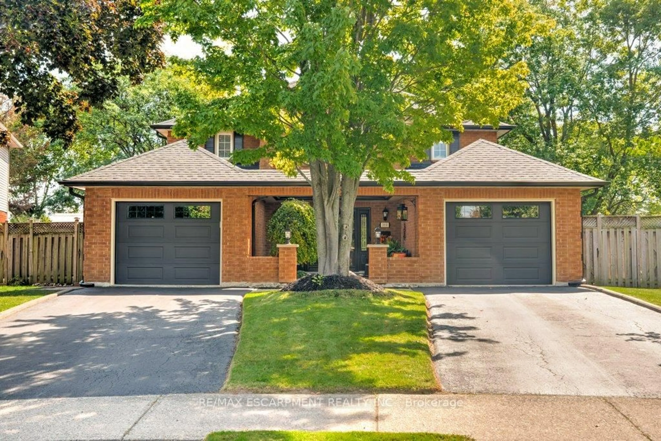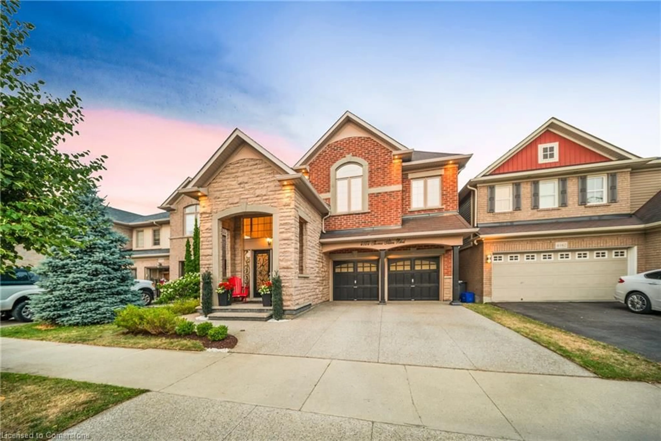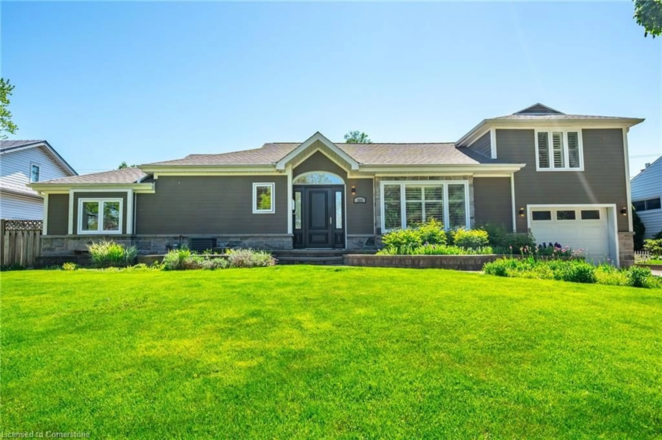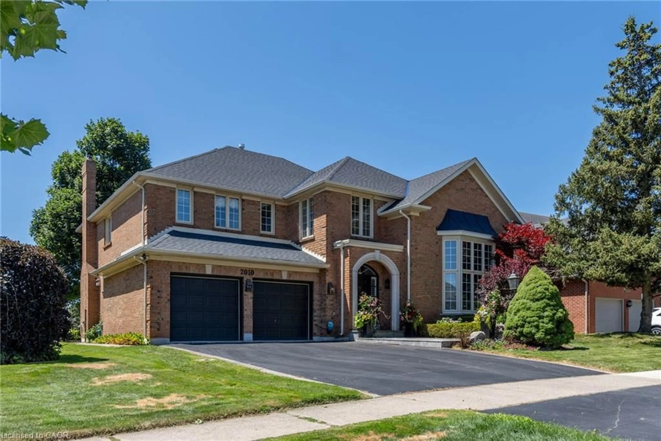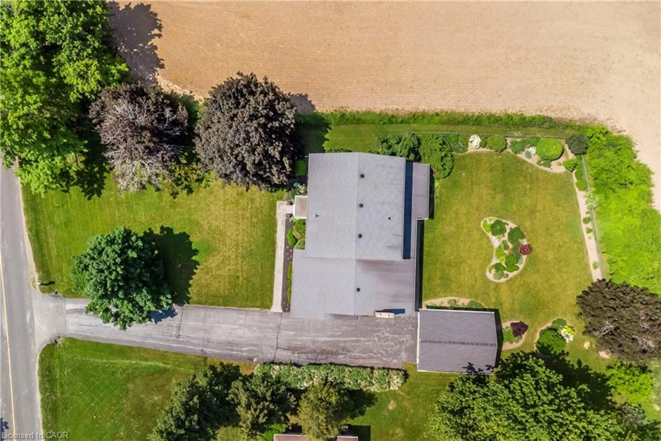Where everyday life meets something a little more special.
Set on a rare large mature tree-lined lot in the heart of Aldershot, this 5-bedroom home is made for real living—offering space, privacy, and flexibility for families of all kinds. Whether you're hosting, relaxing, or housing extended family, you’ll find comfort, character, and function in every corner.
At the heart of the home is a renovated chef’s kitchen with a massive quartz island, gas cooktop, double ovens , wine fridge, and a walk-in pantry with storage plus freezer space. Designed for serious cooking and everyday connection, the kitchen opens to a formal dining room through pocket doors—perfect for gatherings big and small.
The kitchen also opens into a bright, sunlit great room with an office nook overlooking the backyard. Step outside to a private retreat featuring a saltwater pool, hot tub, spacious patio, and a poolside cabana/bar with hydro and change room. Fully fenced and surrounded by mature trees, this backyard feels like your own private escape.
The main floor offers a peaceful primary suite plus a second bedroom in its own wing—ideal for in-laws, guests, or a home office. Upstairs: a sunny loft, 3 spacious bedrooms and 5-piece bath..
Notable updates: kitchen (2022), new flooring; in kitchen, dining, great room, loft & hallway (2025), roof (2016), driveway (2015), pool heater (2019), pump (2018).
Stylish, smart, and made to last—this is the kind of home that holds a little magic for everyone.
Inclusions: Dishwasher,Dryer,Freezer,Hot Tub,Hot Tub Equipment,Pool Equipment,Range Hood,Refrigerator,Washer,Window Coverings,Other,Gas Cooktop, 2 Built-In Ovens, Bar Fridge, Outdoor 2 Bar Stools, 4 Indoor Bar Stools, 2 Sheds, Pool Cabana
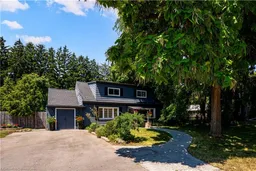 41
41