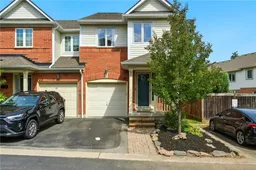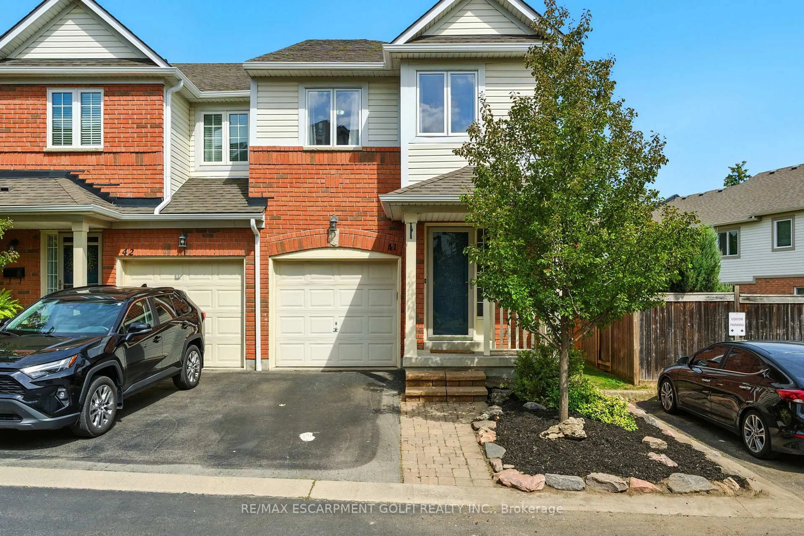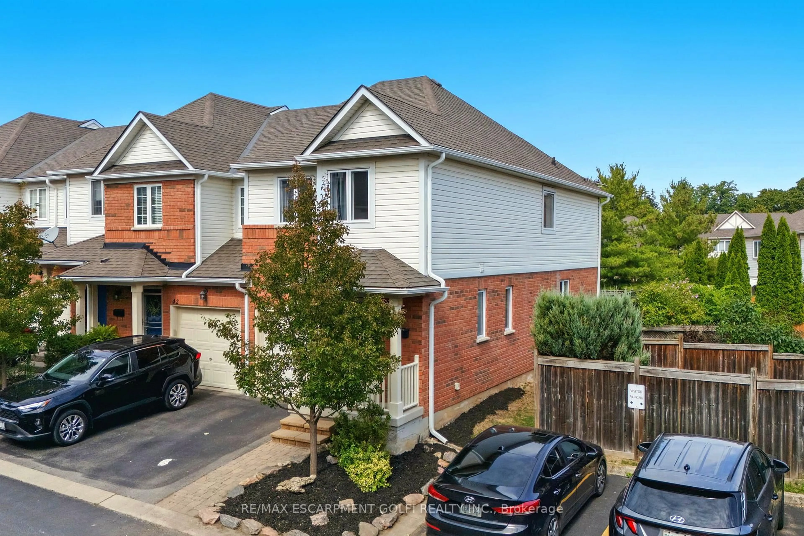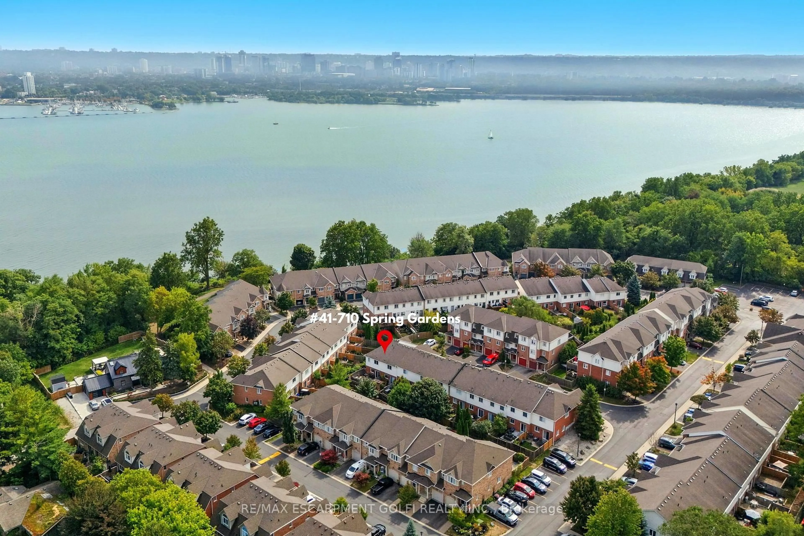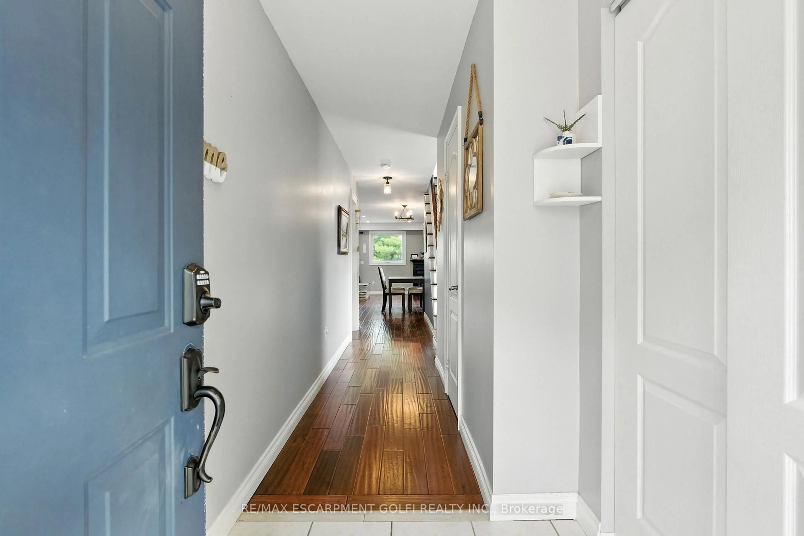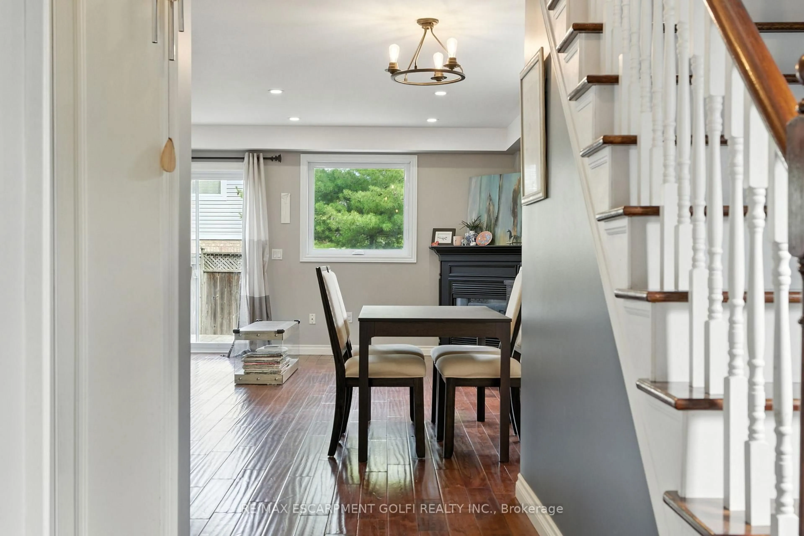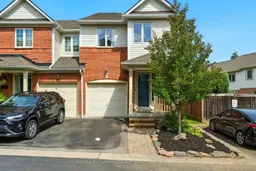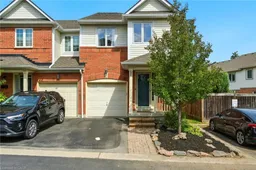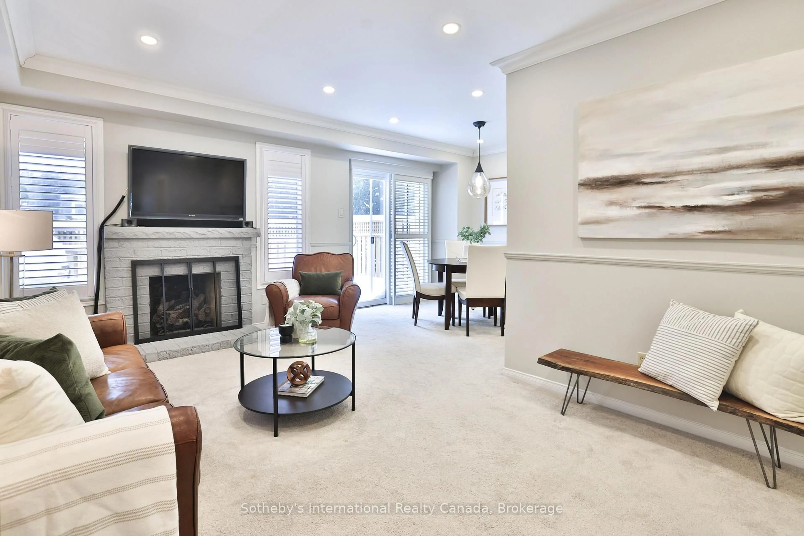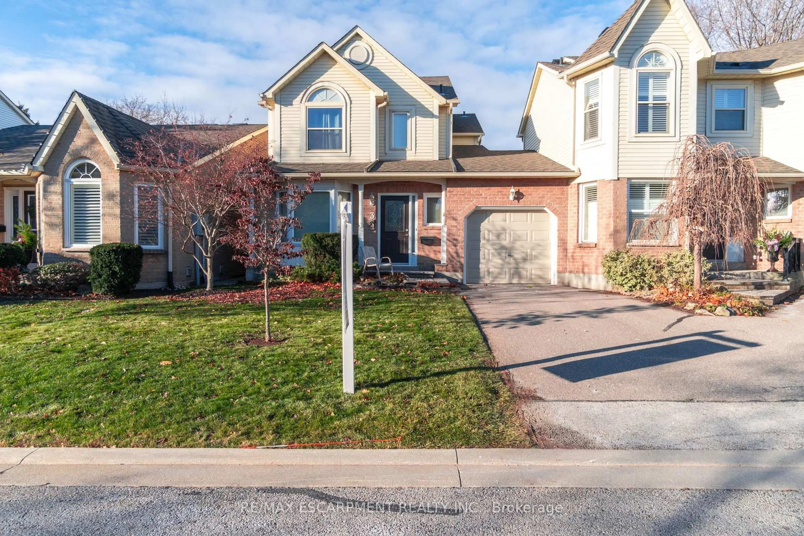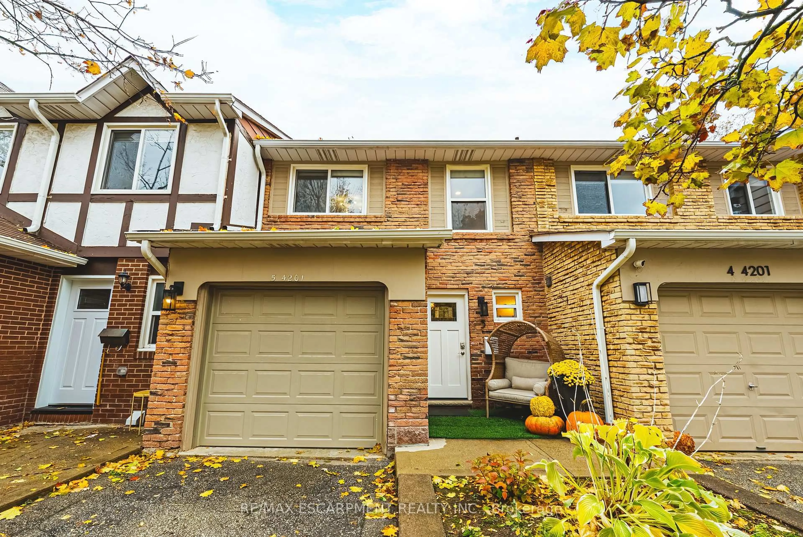710 Spring Gardens Rd #41, Burlington, Ontario L7T 4K7
Contact us about this property
Highlights
Estimated valueThis is the price Wahi expects this property to sell for.
The calculation is powered by our Instant Home Value Estimate, which uses current market and property price trends to estimate your home’s value with a 90% accuracy rate.Not available
Price/Sqft$522/sqft
Monthly cost
Open Calculator
Description
Peaceful, private, and surrounded by nature - yet just 8 minutes to the Aldershot GO Station and steps from the lake. This spacious end-unit townhome is located in a quiet enclave in Burlington's sought-after Aldershot community, directly across from the Royal Botanical Gardens and its expansive trail system - offering a calm, secluded feel while remaining close to everyday conveniences. Inside, the home is filled with natural light and thoughtfully updated throughout. The main level features hardwood floors, an oak staircase, and a functional layout ideal for everyday living and entertaining. The home offers 3 bedrooms, 2.5 bathrooms, and a fully finished basement, providing flexible space for families, professionals, or downsizers alike. Recent upgrades make this home truly move-in ready, including a renovated kitchen with quartz countertops (2023), all new appliances (2023-2024), a fully renovated ensuite (2022), new windows and patio door (2022), updated lighting and pot lights throughout (2022-2025), furnace and A/C (2018/2019), and new eavestroughs and downspouts (2025). Enjoy low monthly condo fees of $220, covering road and roof maintenance, snow removal, landscaping, exterior window cleaning, and more - allowing you to focus on enjoying the quiet surroundings, nearby trails, and lakeside lifestyle.
Upcoming Open House
Property Details
Interior
Features
2nd Floor
2nd Br
4.63 x 2.873rd Br
3.9 x 3.05Bathroom
1.3 x 2.74Bathroom
1.37 x 2.74Exterior
Parking
Garage spaces 1
Garage type Attached
Other parking spaces 1
Total parking spaces 2
Condo Details
Inclusions
Property History
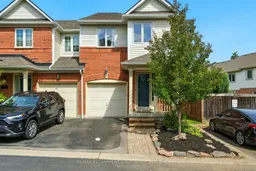 33
33