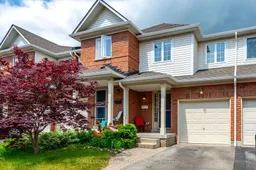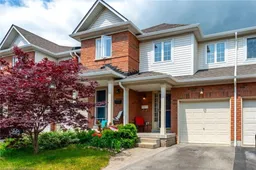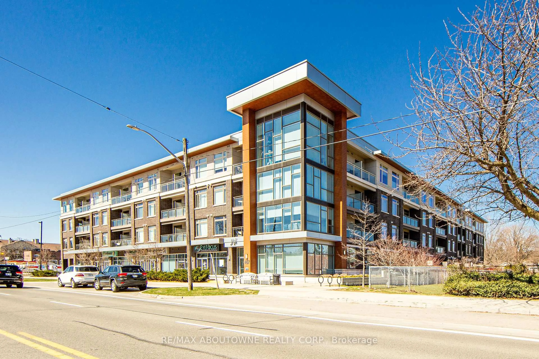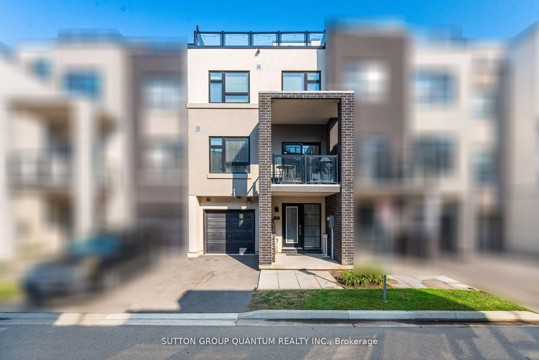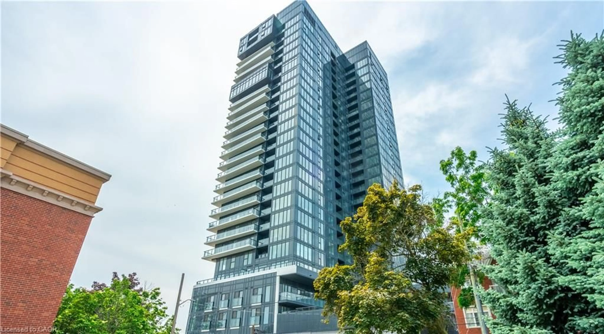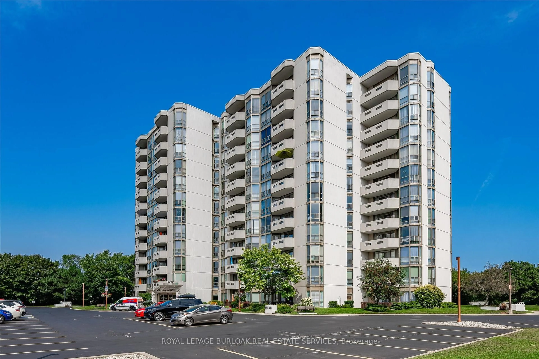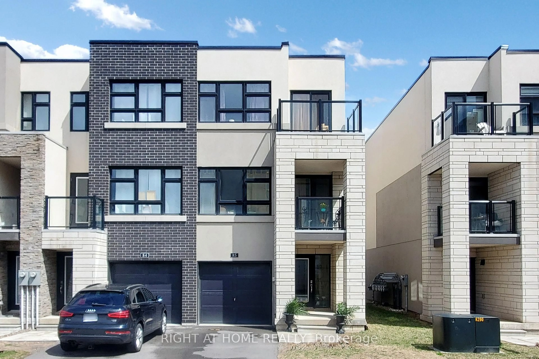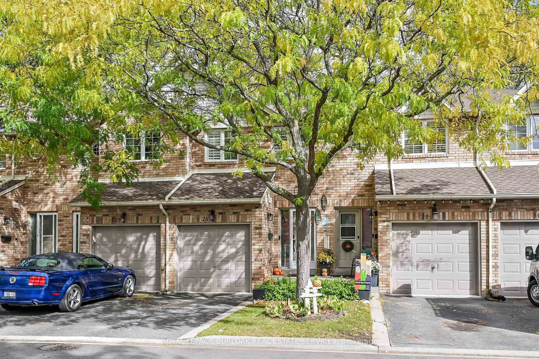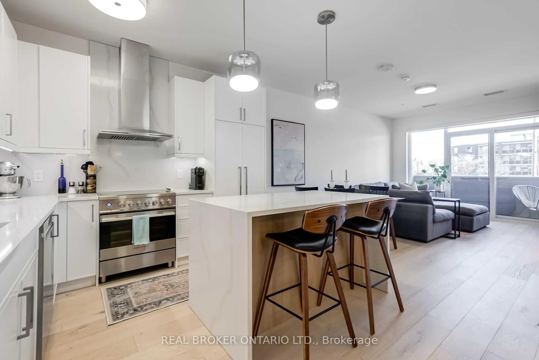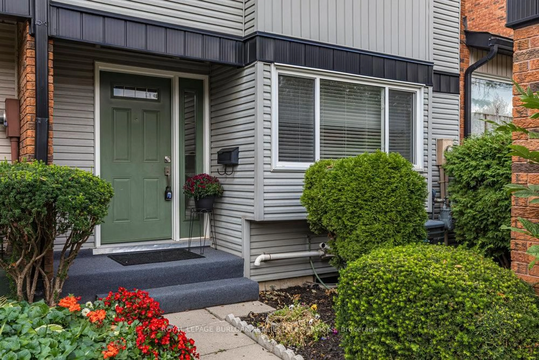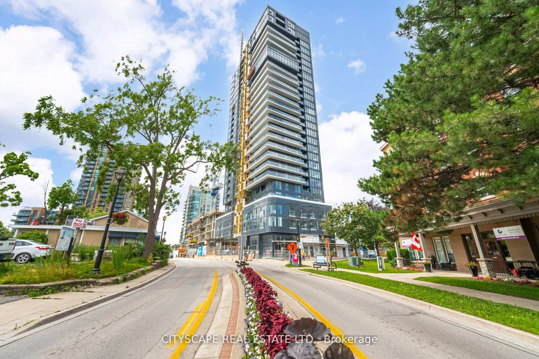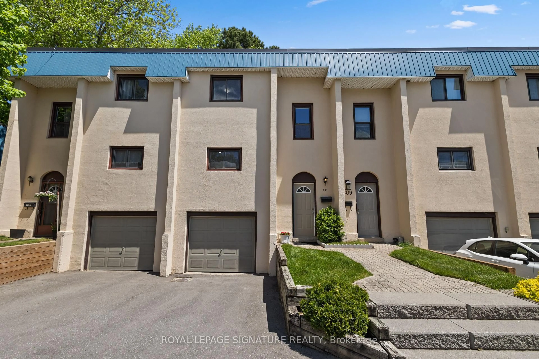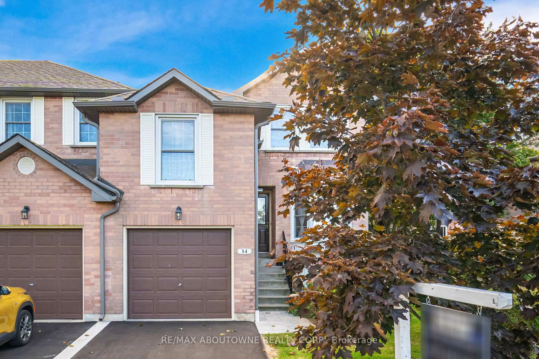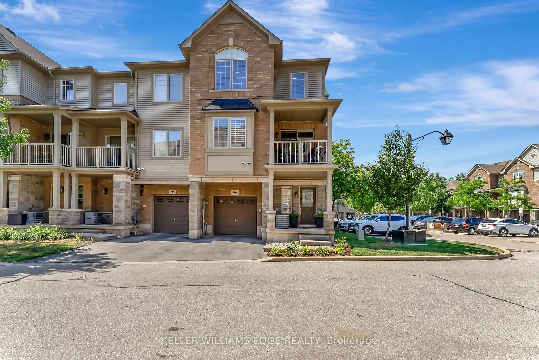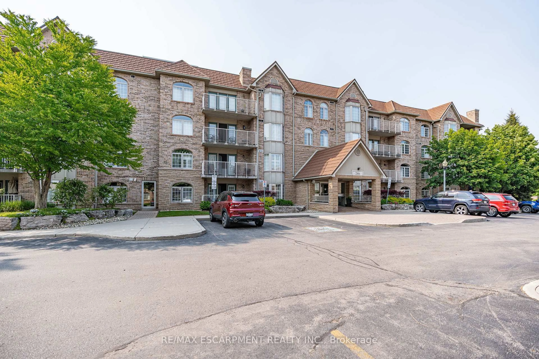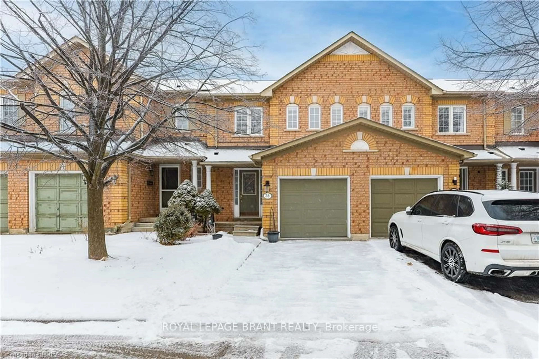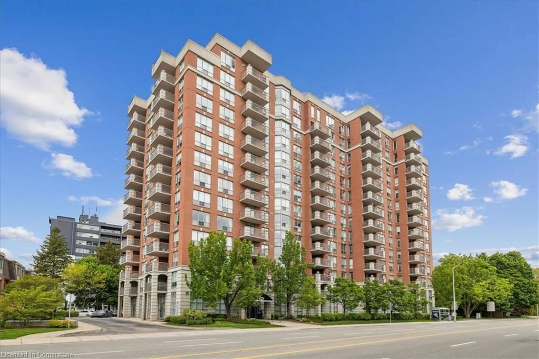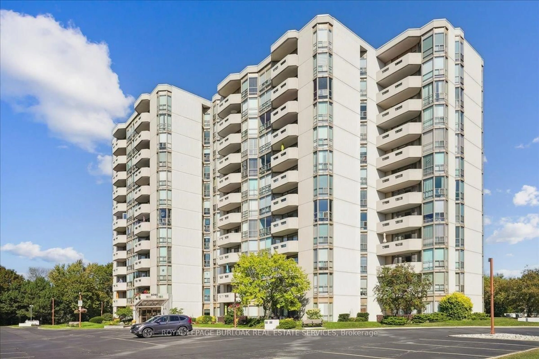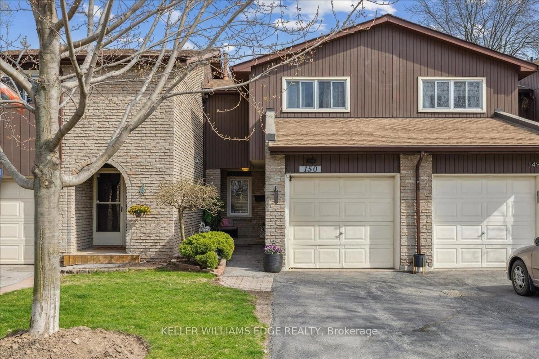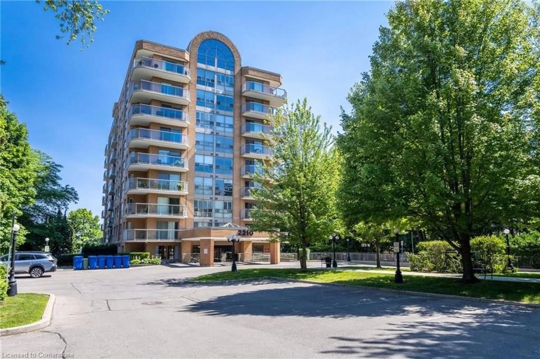Welcome to this inviting 3-bedroom, 2-bath townhouse located in a unique townhome complex right on the lake in Aldershot, just steps from Burlington's waterfront trail system and the Royal Botanical Gardens. This home features a lush, green private yard-perfect for relaxing or gardening in peaceful surroundings. Inside, you'll find a spacious layout with great bones, ready for your personal touch. The main level includes a bright living and dining area with sliding doors to the yard, while the unspoiled basement offers a blank canvas to create the space that suits your lifestyle-rec room, gym, office, or extra bedroom. Upstairs features three generous bedrooms and a full 4-piece bath, ideal for families or those needing home office space. Just 2 minutes to scenic lakefront trails, green spaces, and 2,400 acres of protected conservation land. With easy access to the GO Station, HWYS 403/407/QEW, and schools, this home presents a rare opportunity to get into this desirable community.
Inclusions: Central Vac, Dishwasher, Dryer, Freezer, Garage Door Opener, Refrigerator, Stove, Washer, Window Coverings, All Elf's. Dehumidifier, Table, 4 Shelving Units. Patio Furniture, Garden Hose, Solar Lights, Bbq. Medicine Cabinet, White Cabinet. Garbage Can, Blue And Green Bins, Garden Hose, Garden Baskets, Tools, Shovels & Rakes, Step Ladder , 2 Lawn Mowers.
