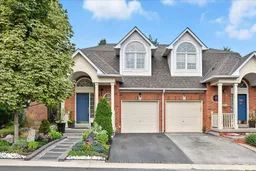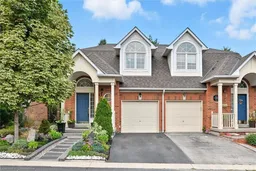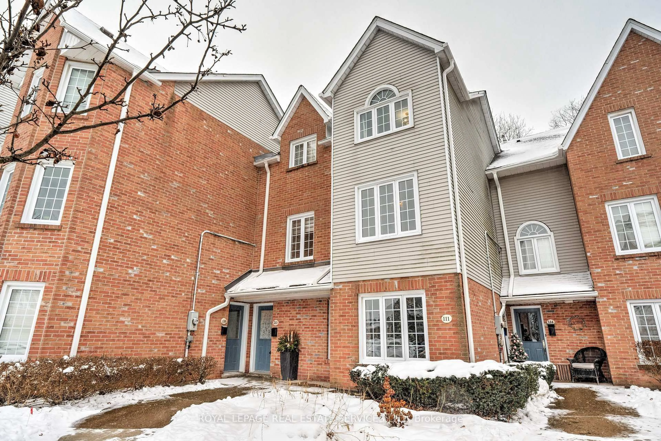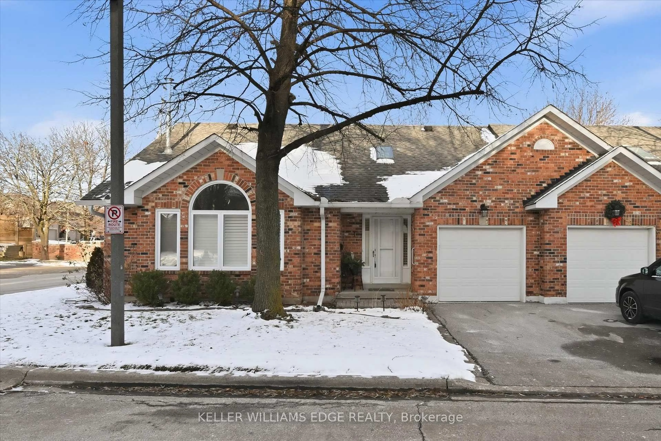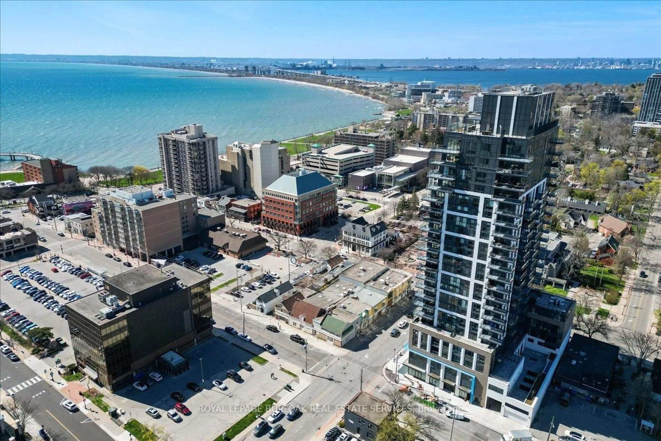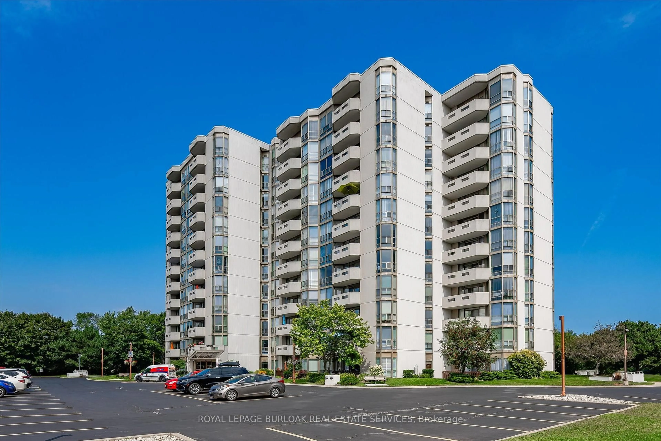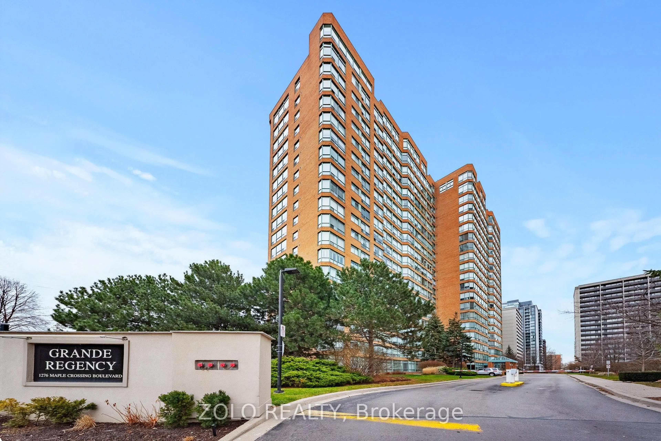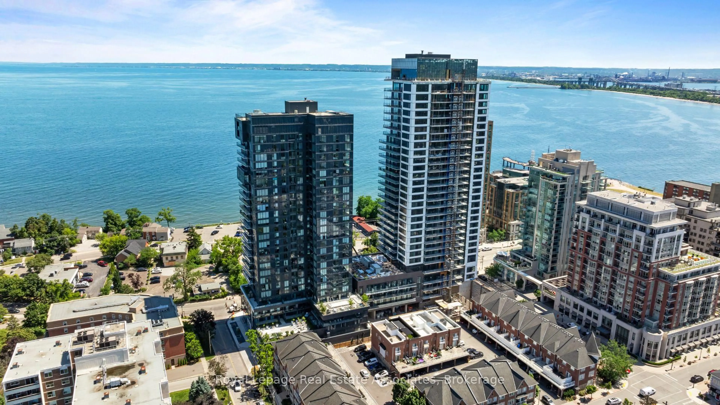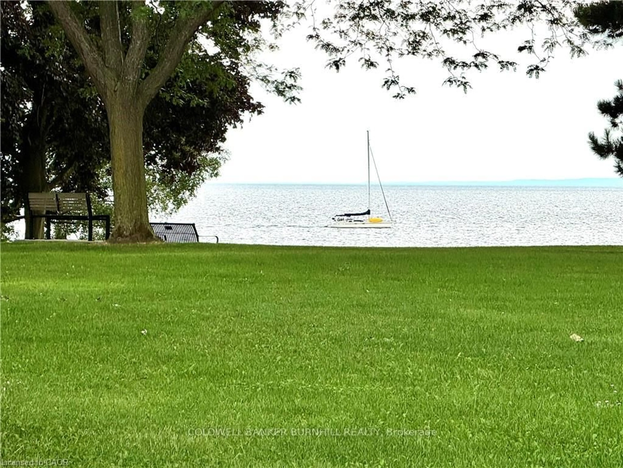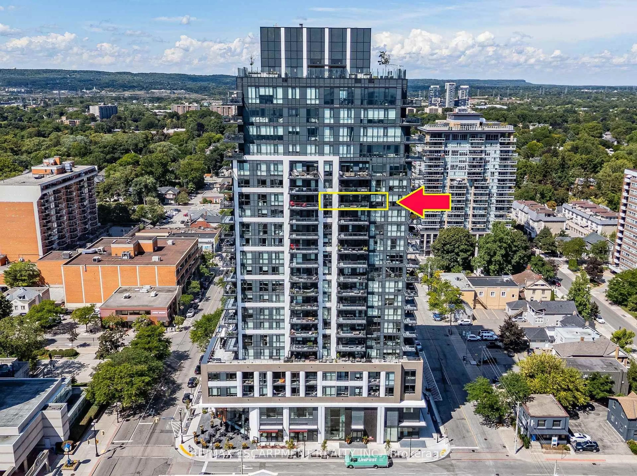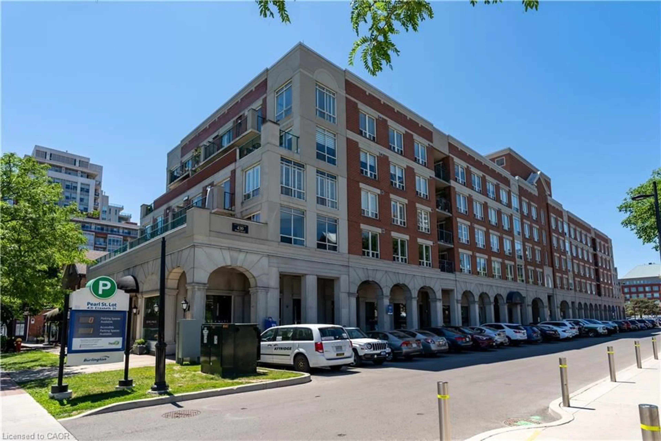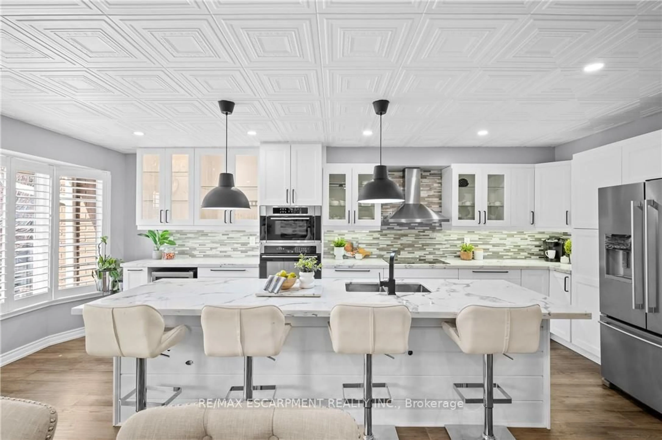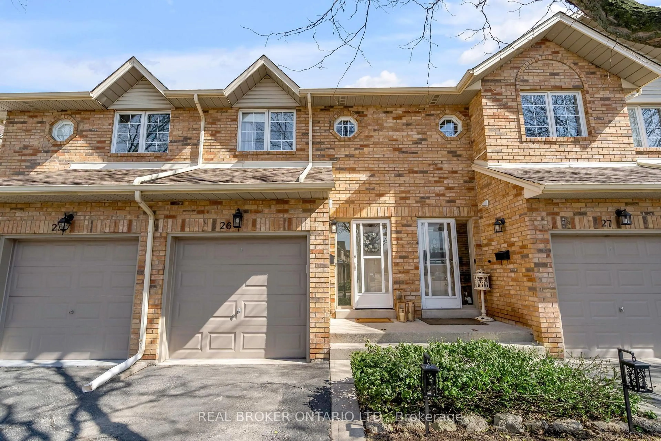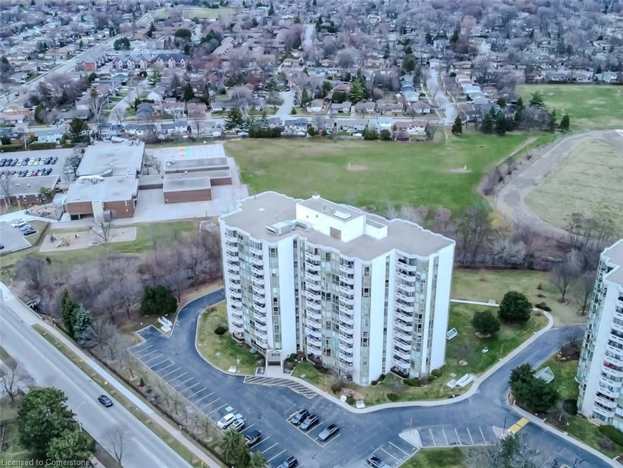Gorgeous Semi-Detached Home in Desirable Bayview Townhomes by the Lake! Welcome to this beautifully updated semi-detached gem offering over 2,245 sq. ft. of thoughtfully designed living space in the prestigious Bayview Townhomes community. Nestled just steps from the bay, beach, marina, parks, trails, and the Royal Botanical Gardens, this home offers an unmatched lifestyle surrounded by nature and convenience. Commuters will love the easy access to public transit, the GO Train, and nearby highways, making travel a breeze. Enjoy lush, professionally landscaped gardens both front and back, with a wonderfully private backyard oasis perfect for relaxing or entertaining. Recent Updates Include: Furnace, Humidifier & A/C (2021),Washer & Dryer (2024), Carpet & Interior Painting (2025), Fridge, Stove, Dishwasher, Sink, Counter & Faucet (2020), Roof, Eavestroughs, Leaf Covers (2023/24). Additional conveniences include mail delivered right to your front door and garbage/recycling picked up curbside. Don'tmiss the opportunity to own this turnkey home in one of the area's most sought-after lakeside communities!
Inclusions: Refrigerator, Stove, Dishwasher, Clothes washer, Clothes Dryer, All window coverings, All electrical light Fixtures , Automatic garage door opener and remotes(s), outdoor Sun Shelter, Shelves in laundry and garage.
