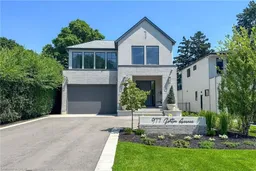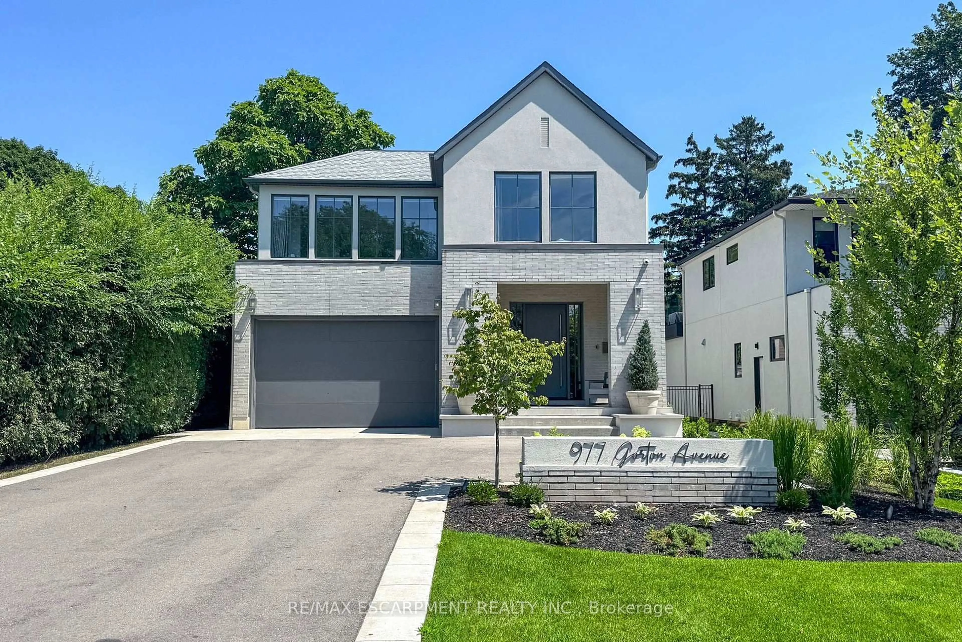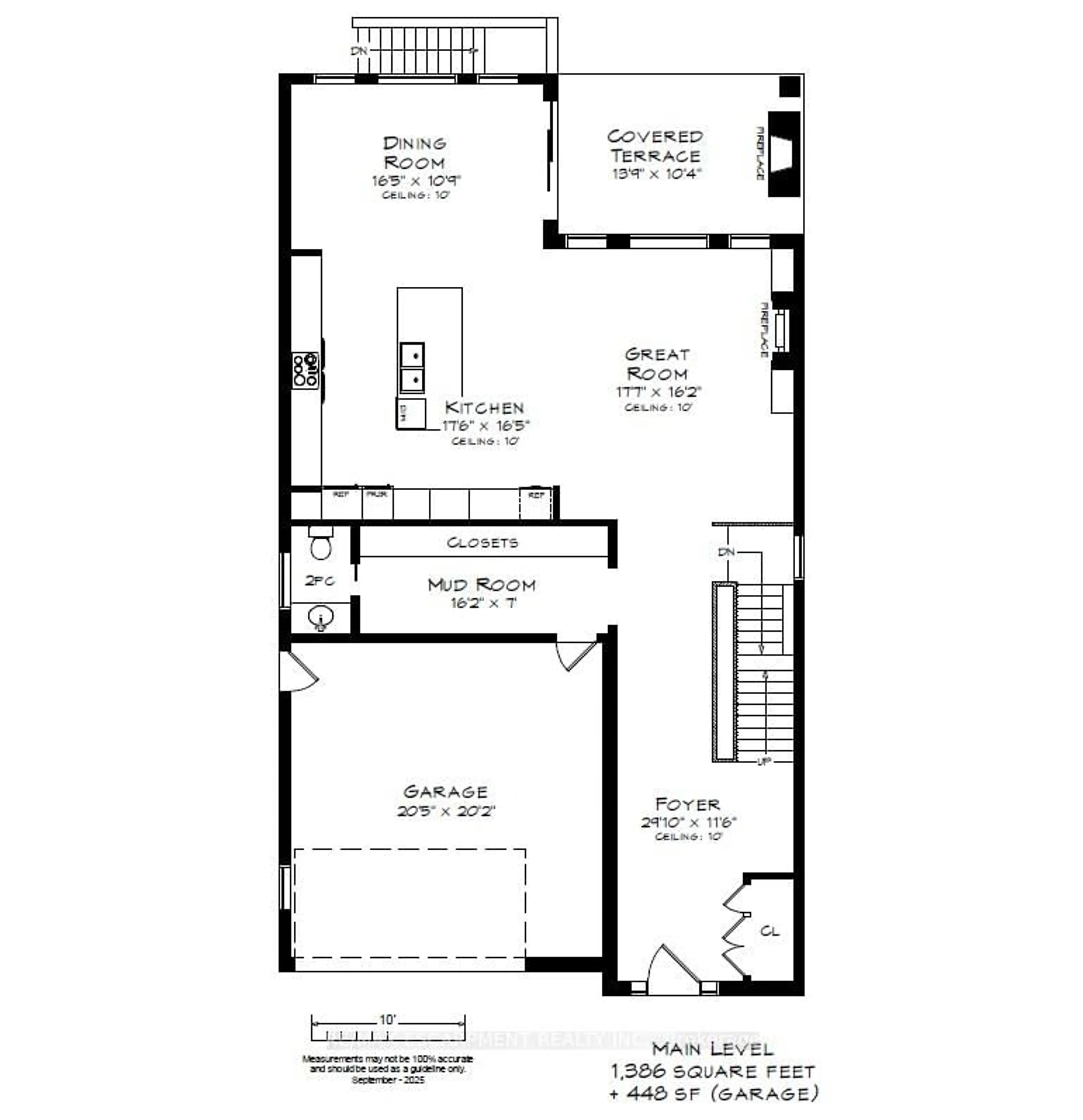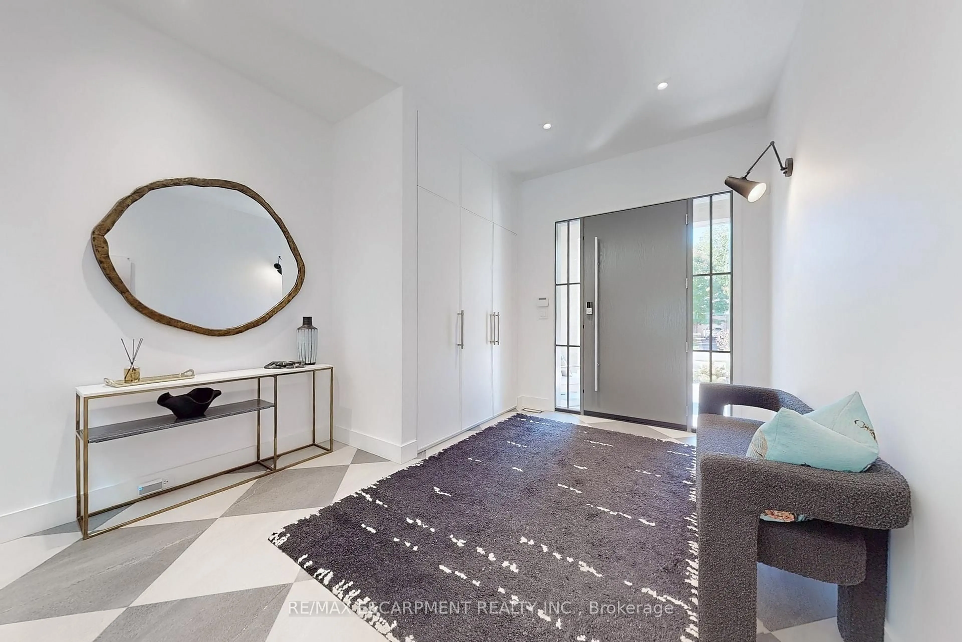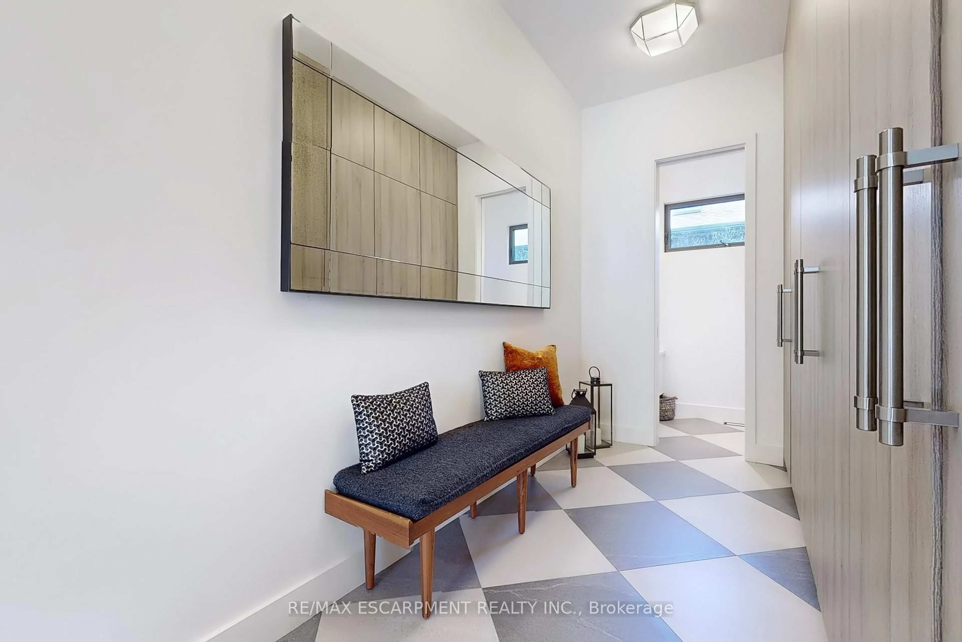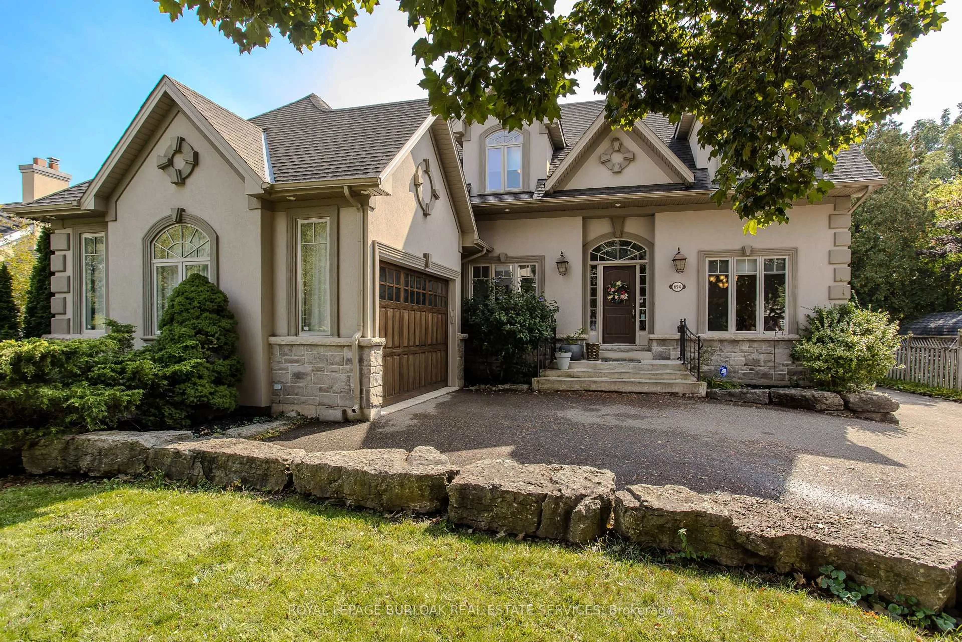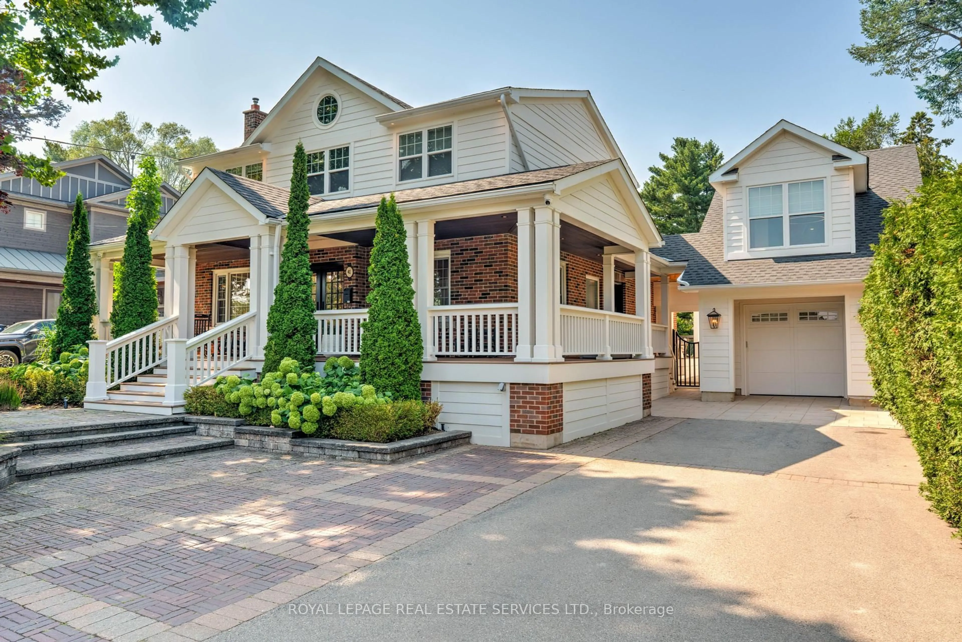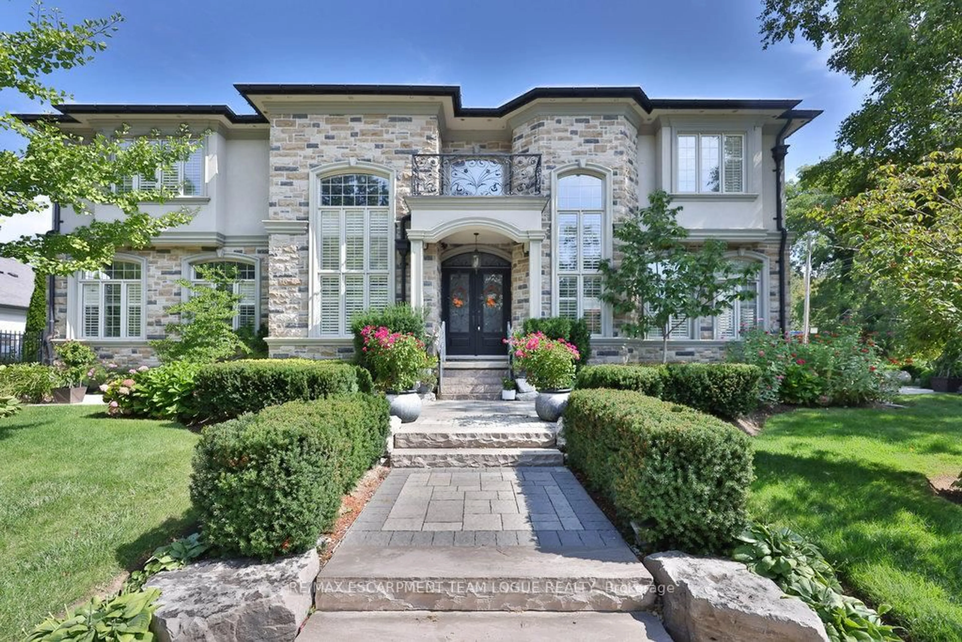977 Gorton Ave, Burlington, Ontario L7T 1S6
Contact us about this property
Highlights
Estimated valueThis is the price Wahi expects this property to sell for.
The calculation is powered by our Instant Home Value Estimate, which uses current market and property price trends to estimate your home’s value with a 90% accuracy rate.Not available
Price/Sqft$1,021/sqft
Monthly cost
Open Calculator

Curious about what homes are selling for in this area?
Get a report on comparable homes with helpful insights and trends.
+15
Properties sold*
$1.2M
Median sold price*
*Based on last 30 days
Description
This stunning 2022 custom-built home sits on a deep 50 x 198 ft lot in Burlington's coveted Aldershot South, offering 4,700+ sq. ft. of refined living space and $500,000 in recent luxury upgrades. Designed for both everyday comfort and entertaining, the main level boasts soaring 10' ceilings, wide-plank oak floors, Control4 smart lighting, 8-zone Sonos system, and a warm modern great room with custom wall unit and sleek fireplace. The chef's kitchen features top-tier appliances, a built-in bar/servery with crystal glassware display, and seamless access to the covered patio with fireplace. Upstairs, the boutique-style primary retreat offers a private balcony and spa-inspired 5-piece ensuite with skylight, glass shower, soaker tub, heated towel rack, and automated heated toilet with bidet, complemented by three additional bedrooms and two baths. The fully finished lower level showcases a French-inspired custom bar, designer +/-60-bottle display, 1,100-bottle temperature-controlled wine cellar, spacious recreation area, and a private entrance ideal for an in-law or nanny suite. Outdoors, a resort-like oasis awaits: in-ground swimming pool with motorized cover, porcelain-tiled pool-deck, cabana lounge, Sonance speakers, landscape lighting, and a luxury outdoor kitchen with DCS grill, cabinetry, fridge, and Bella pizza oven. A 2 car garage with heated epoxy finished flooring and driveway parking for 8 completes this exceptional property. Close to top-rated schools, parks, waterfront, downtown Burlington, and GO access, this residence blends modern sophistication, smart-home technology, and resort-style living.
Property Details
Interior
Features
Lower Floor
Bathroom
0.0 x 0.03 Pc Bath
Exercise
4.67 x 4.37Heated Floor
Utility
3.84 x 1.93Heated Floor
Other
2.9 x 2.67Heated Floor
Exterior
Features
Parking
Garage spaces 2
Garage type Attached
Other parking spaces 8
Total parking spaces 10
Property History
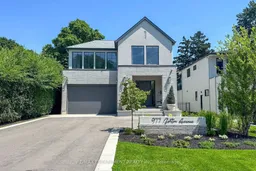 50
50