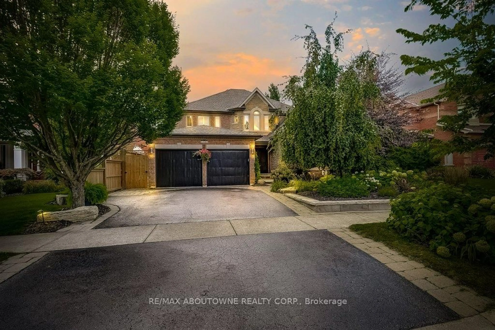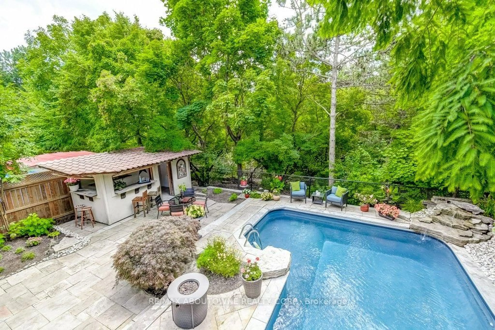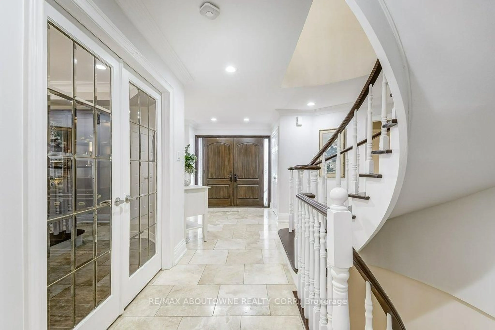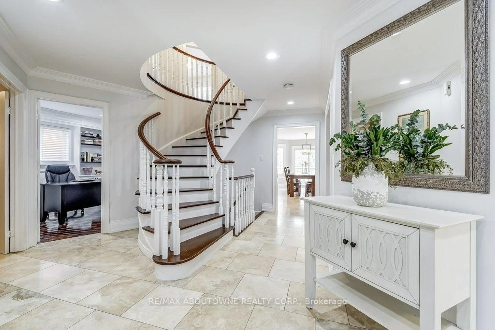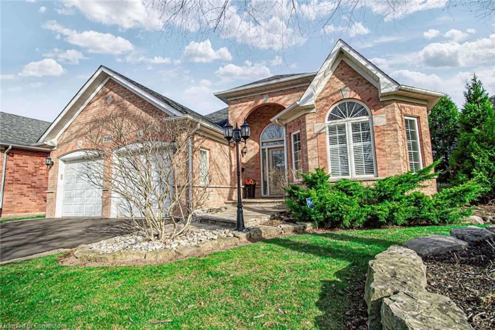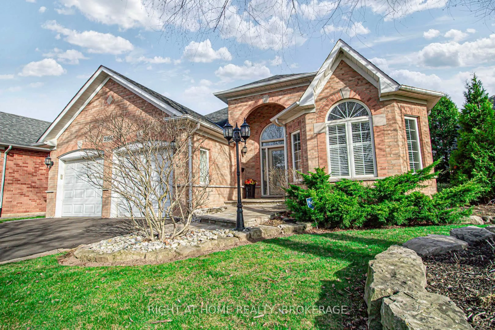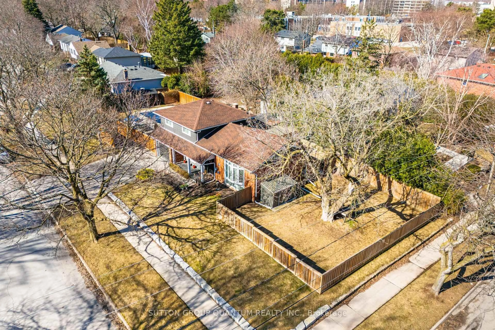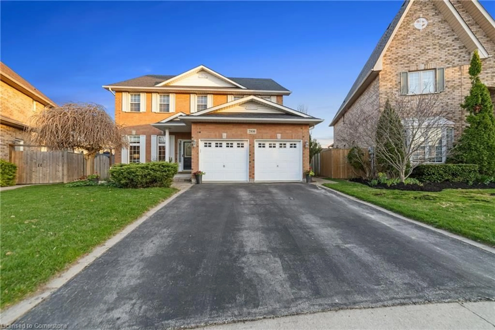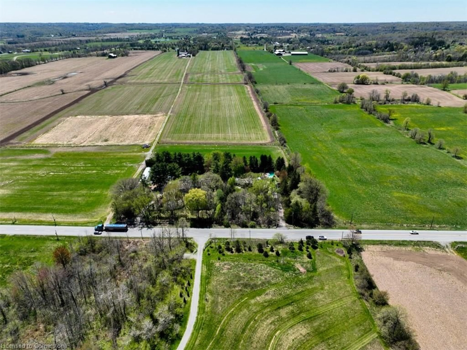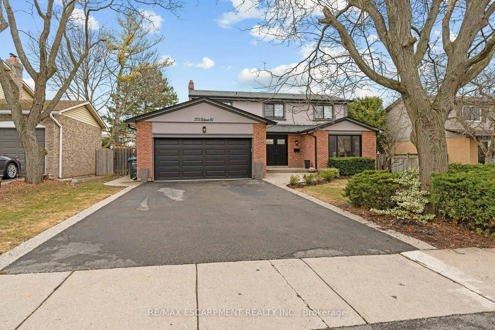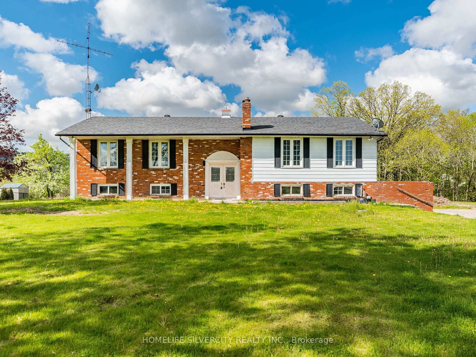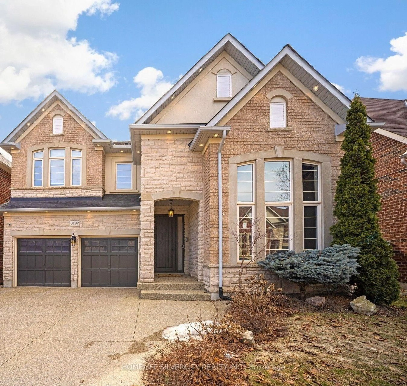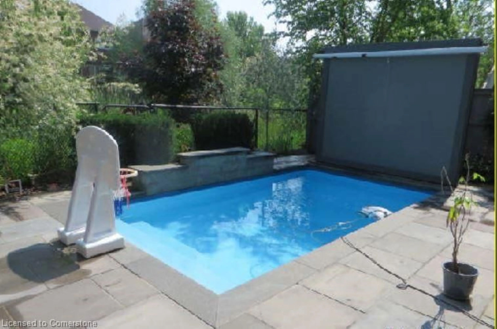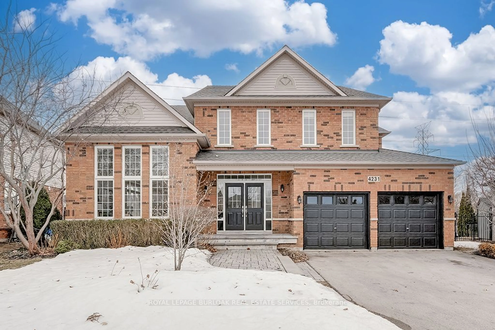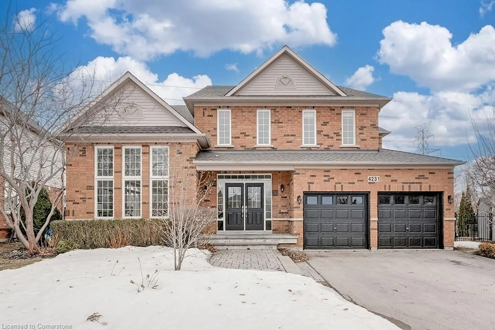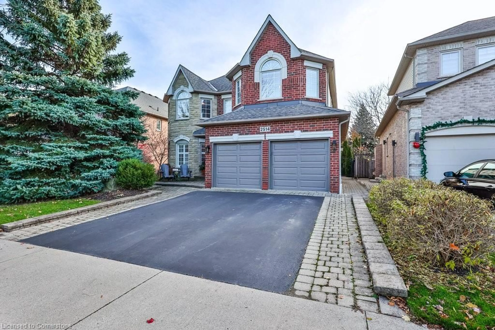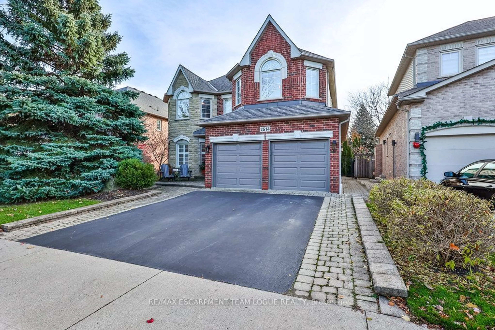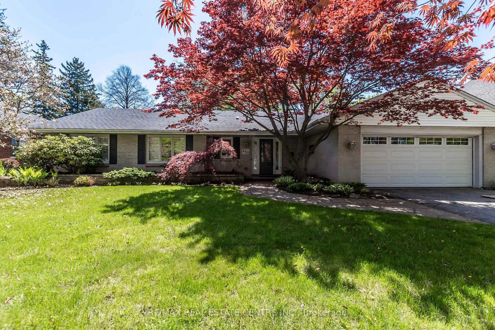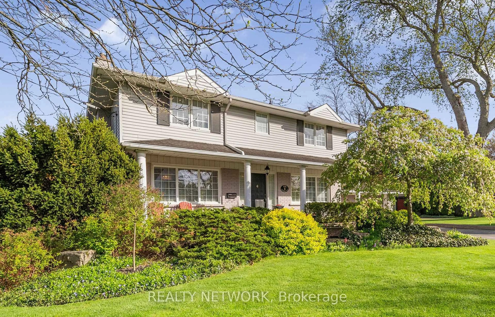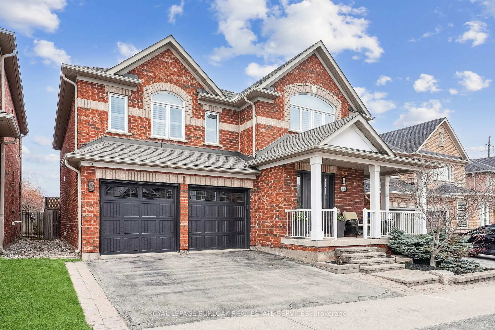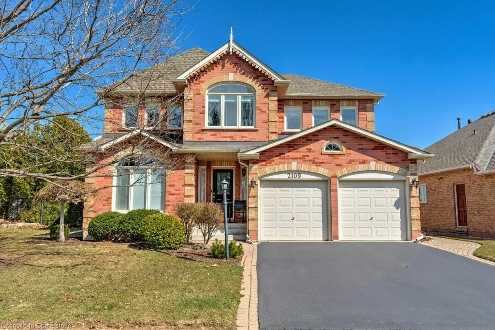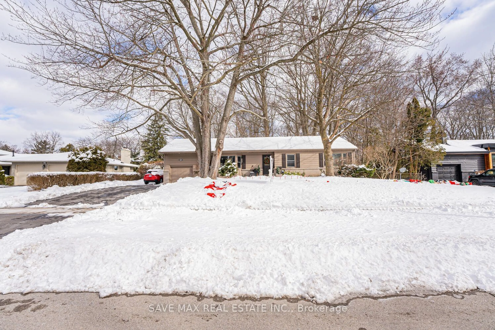2080 Mckerlie Cres, Burlington, Ontario L7M 4E8
Contact us about this property
Highlights
Estimated ValueThis is the price Wahi expects this property to sell for.
The calculation is powered by our Instant Home Value Estimate, which uses current market and property price trends to estimate your home’s value with a 90% accuracy rate.Not available
Price/Sqft$788/sqft
Est. Mortgage$9,233/mo
Tax Amount (2024)$8,511/yr
Days On Market9 days
Total Days On MarketWahi shows you the total number of days a property has been on market, including days it's been off market then re-listed, as long as it's within 30 days of being off market.101 days
Description
Stunning 4 Bed, 4 Bath Home on a quiet crescent offering approx 4000 sqft of living space, including a Walkout Basement, & Backyard Pool overlooking a Serene Ravine in Burlington's coveted Millcroft Golf Community. Discover the perfect blend of luxury, comfort, and natural beauty. Backing onto a lush ravine, this property offers ultimate privacy and a backyard retreat like no other. Step outside to an inviting pool, surrounded by professionally landscaped perennial gardens and a newly renovated Mexican-style cabana, creating the perfect escape for relaxation and entertaining. Inside, the home offers a renovated kitchen, with walk-out to the expansive new (2024) deck, boasting modern finishes, high-end appliances, and a functional layout designed for both everyday living and hosting guests. The spacious primary suite is a true sanctuary, complete with an ensuite, large sitting area, and dressing space. The finished walkout basement offers a unique layout, seamlessly connecting indoor and outdoor living, perfect for entertaining year-round. Located minutes from golf courses, parks and trails, top-rated schools, shopping, dining, public transit, and major highways, this home provides both tranquility and convenience. Move-in ready - this is a must-see!
Property Details
Interior
Features
Main Floor
Kitchen
3.89 x 3.45Breakfast
6.01 x 3.66Family
4.18 x 3.45Dining
4.45 x 3.63Exterior
Features
Parking
Garage spaces 2
Garage type Attached
Other parking spaces 2
Total parking spaces 4
Property History
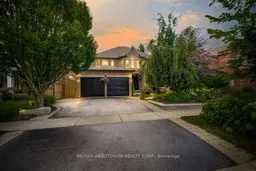 38
38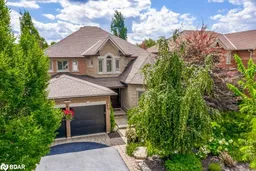
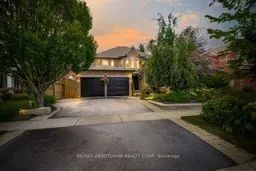
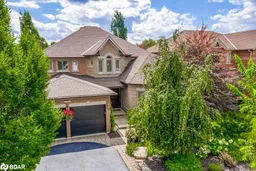
Get up to 0.5% cashback when you buy your dream home with Wahi Cashback

A new way to buy a home that puts cash back in your pocket.
- Our in-house Realtors do more deals and bring that negotiating power into your corner
- We leverage technology to get you more insights, move faster and simplify the process
- Our digital business model means we pass the savings onto you, with up to 0.5% cashback on the purchase of your home
