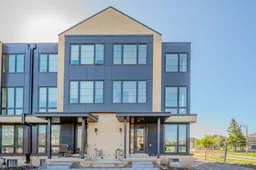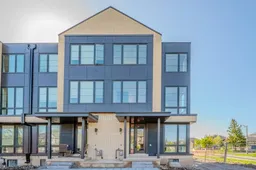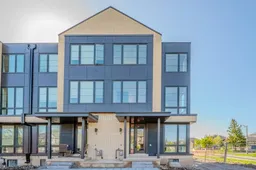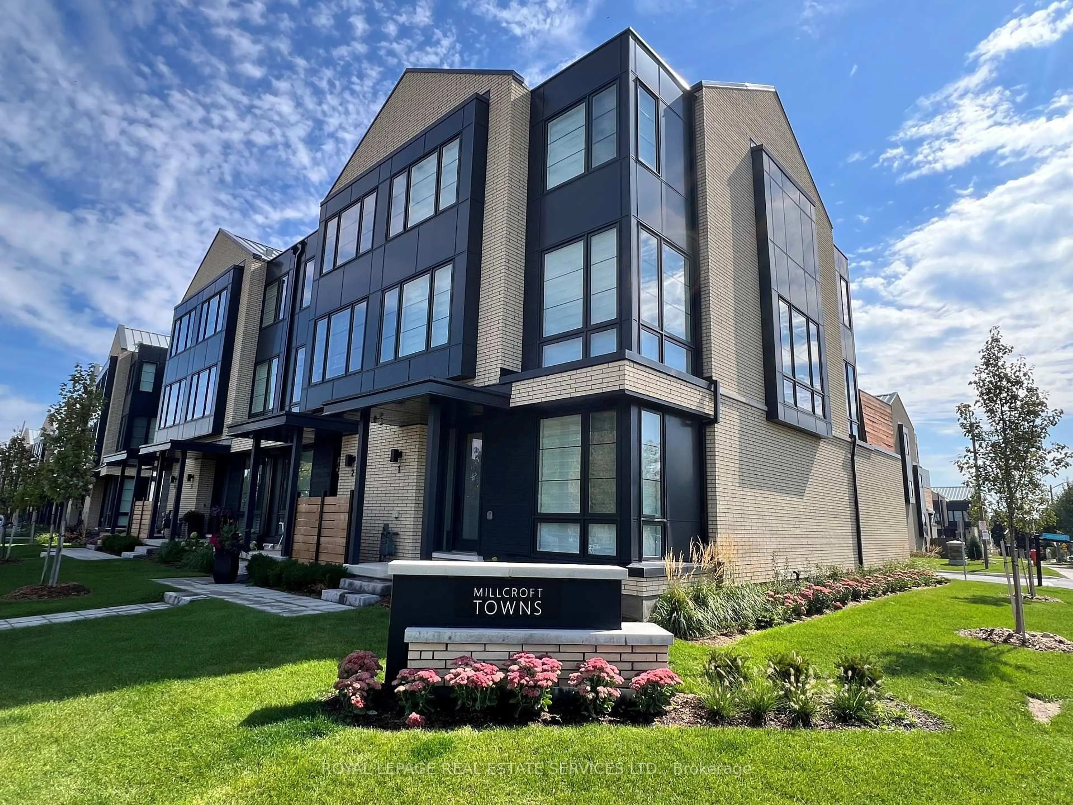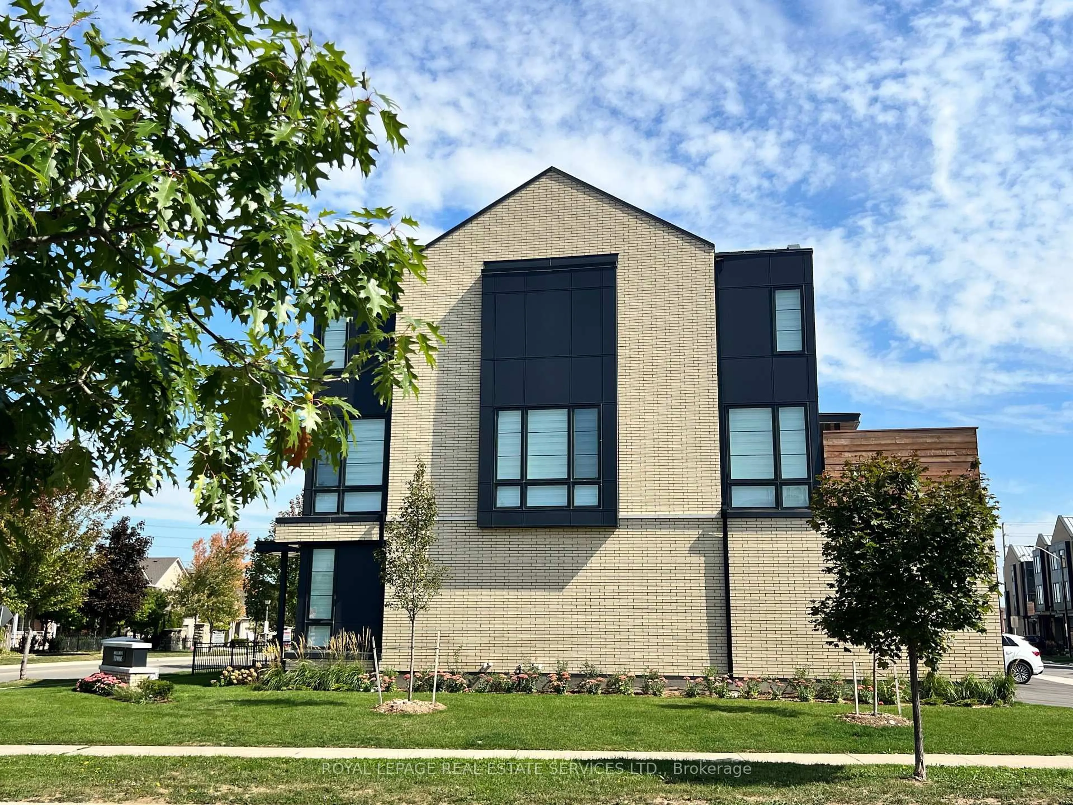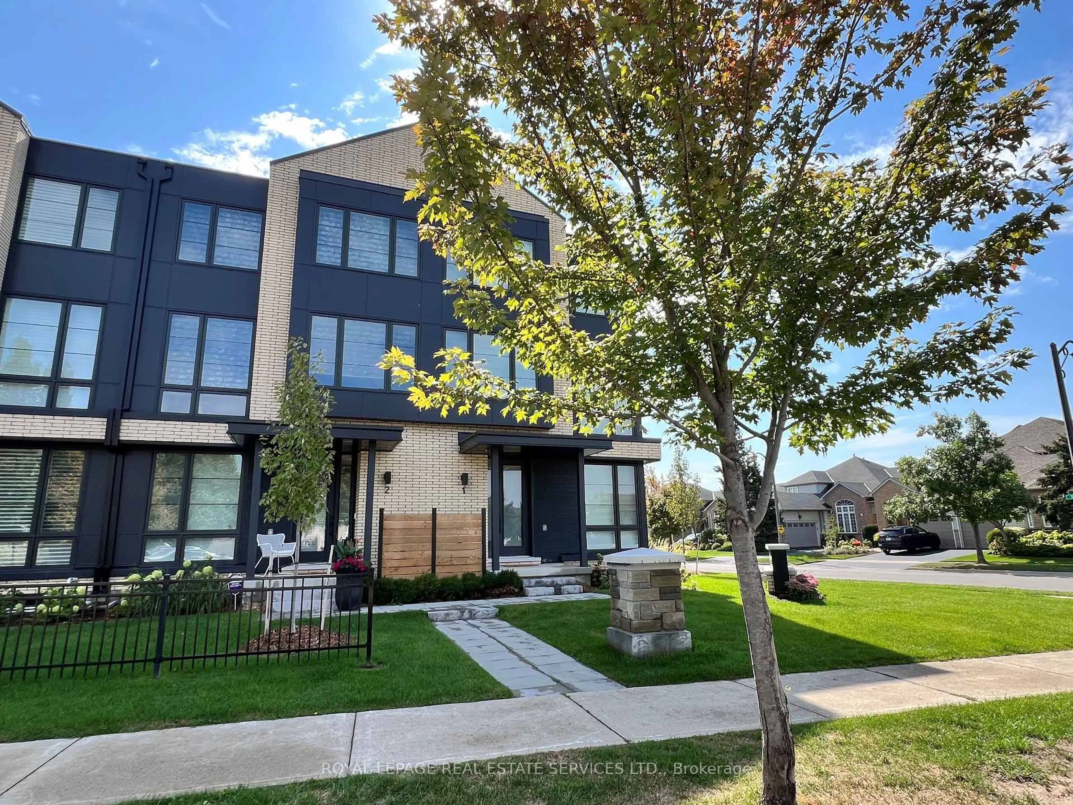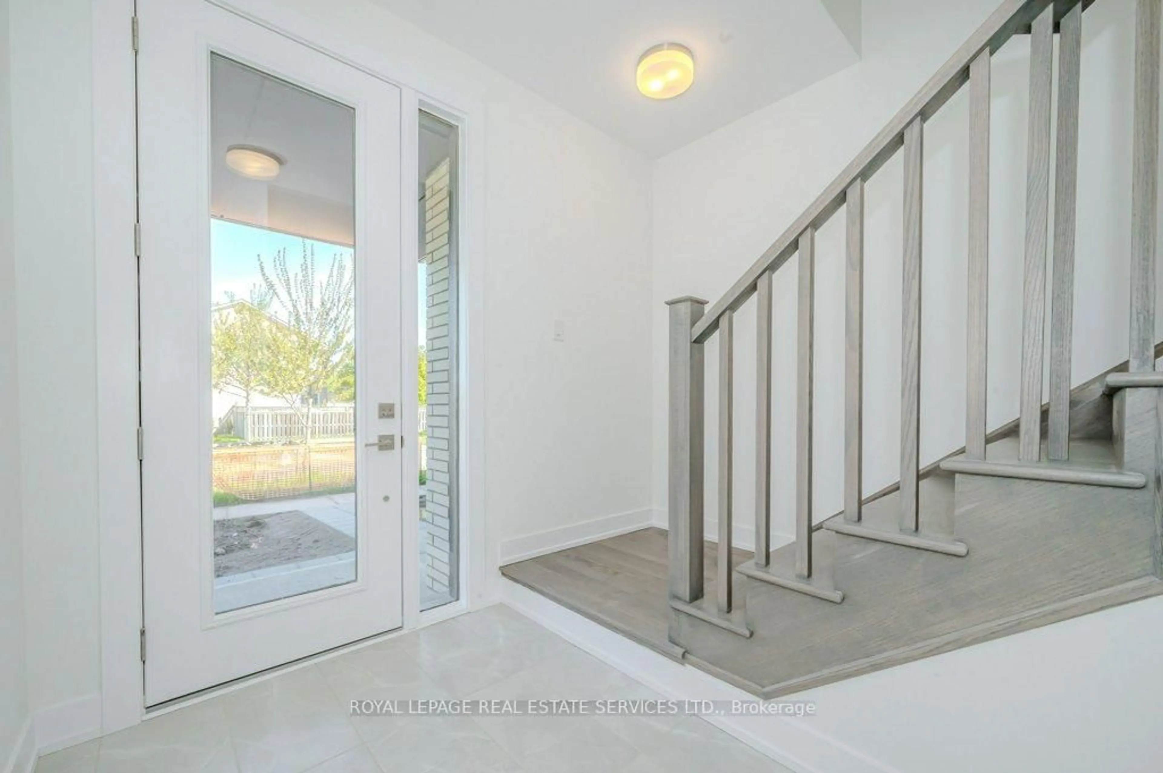2273 Turnberry Rd #1, Burlington, Ontario L7M 2B2
Contact us about this property
Highlights
Estimated valueThis is the price Wahi expects this property to sell for.
The calculation is powered by our Instant Home Value Estimate, which uses current market and property price trends to estimate your home’s value with a 90% accuracy rate.Not available
Price/Sqft$755/sqft
Monthly cost
Open Calculator

Curious about what homes are selling for in this area?
Get a report on comparable homes with helpful insights and trends.
*Based on last 30 days
Description
PRESENTING 2273 TURNBERRY ROAD, #1 - AN EXECUTIVE END-UNIT TOWNHOME IN MILLCROFT! Nestled in an exclusive enclave, this luxury residence delivers refined living in one of Burlington's most prestigious communities - renowned for its top-ranked schools, Millcroft Golf and Country Club, vibrant shopping and dining, and convenient highway access. Crafted by Branthaven Homes, the sought-after Knightsbridge model offers over 2,300 square feet of upscale living space (including 270 square feet in the finished basement) and more than $60,000 in premium upgrades. Extended-height windows bathe the interior in natural light, enhancing its bright and airy ambiance. The main level hosts a private guest bedroom with a four-piece ensuite, ideal for extended family or overnight visitors. The open concept second level, with 9' ceilings, was designed for entertaining, featuring an expansive living and dining area alongside a chef-inspired kitchen with quartz countertops, premium stainless steel appliances, a large island, and French doors opening onto the terrace. Perfect for outdoor living, the partially covered terrace offers a gas barbecue hook-up and plenty of room for dining and relaxation. On the third level, retreat to the oversized primary bedroom with a three-piece ensuite, complemented by two additional bedrooms, a four-piece main bathroom, and a conveniently located laundry room. Additional highlights include prefinished oak engineered hardwood flooring, custom high-quality Hunter Douglas window blinds, 8' interior doors, a spacious recreation room and abundant storage in the basement, and inside access to the oversized two-car garage. Situated on the premier lot of the subdivision, this townhome boasts desirable south-west exposure and panoramic views of the Niagara Escarpment. A rare opportunity to enjoy the perfect balance of luxury, comfort, and lifestyle in Millcroft! (some images contain virtual staging)
Property Details
Interior
Features
Main Floor
4th Br
3.51 x 2.64Broadloom / 4 Pc Ensuite / Window Flr to Ceil
Exterior
Features
Parking
Garage spaces 2
Garage type Attached
Other parking spaces 2
Total parking spaces 4
Condo Details
Amenities
Visitor Parking, Bbqs Allowed
Inclusions
Property History
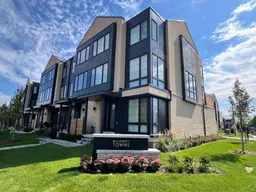 50
50