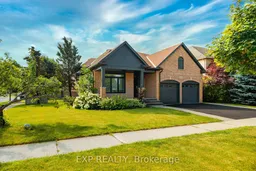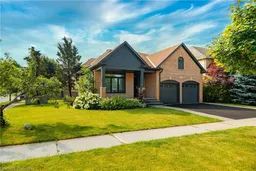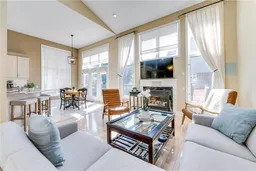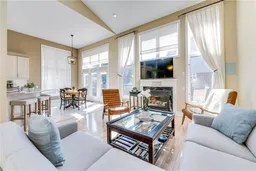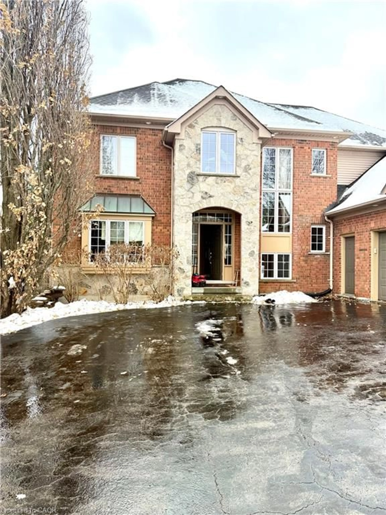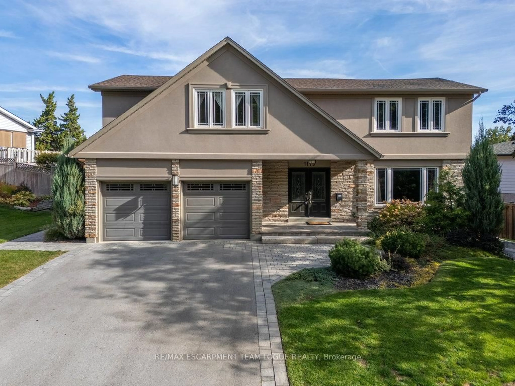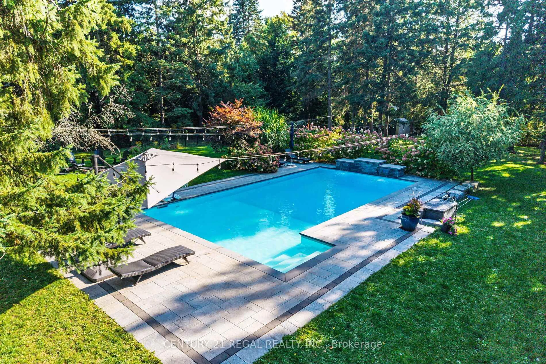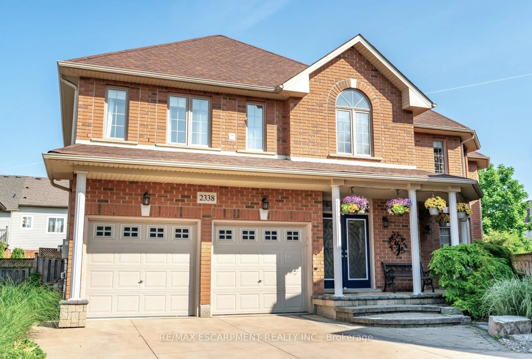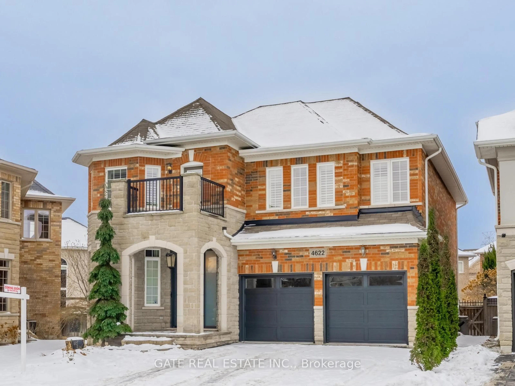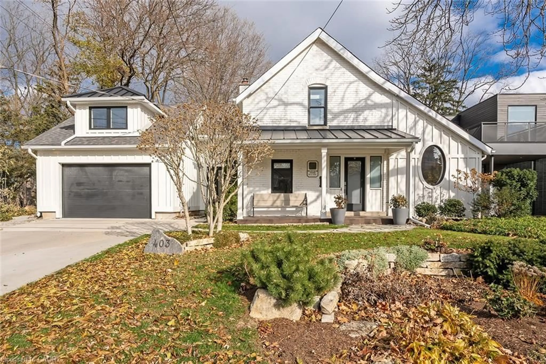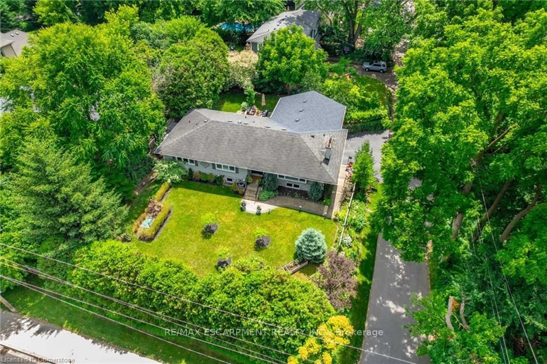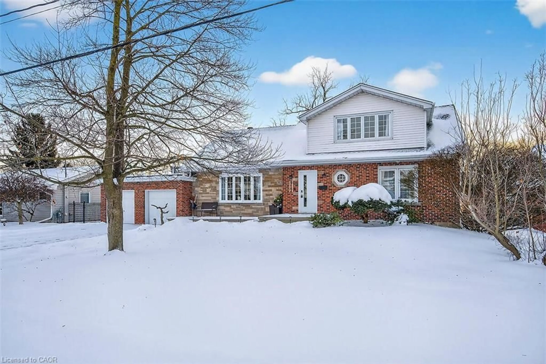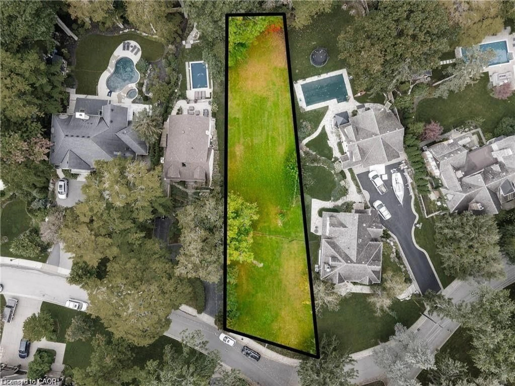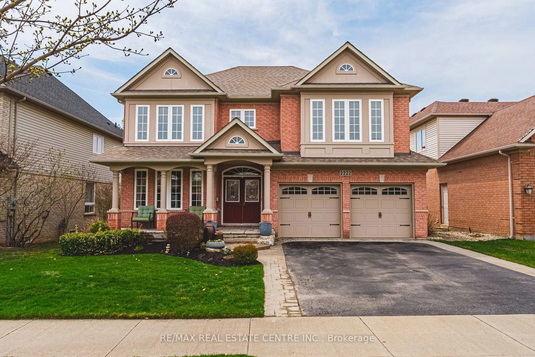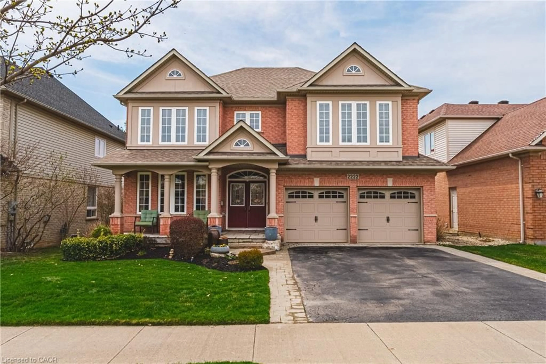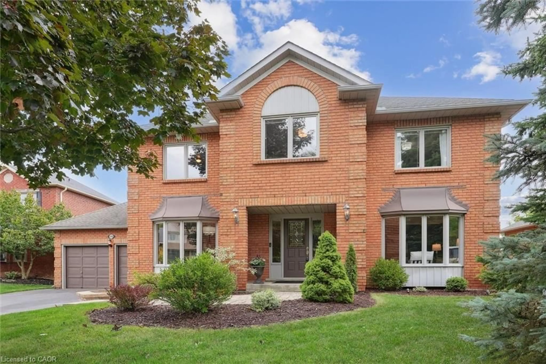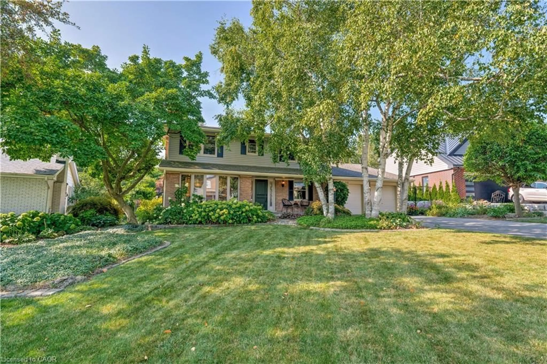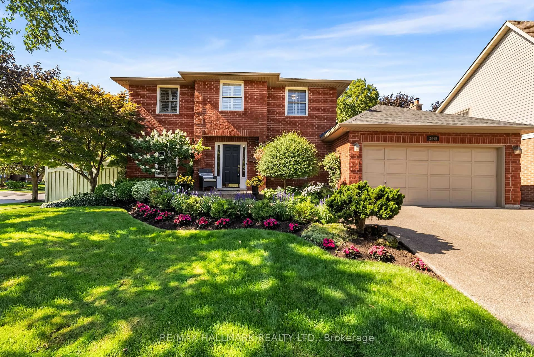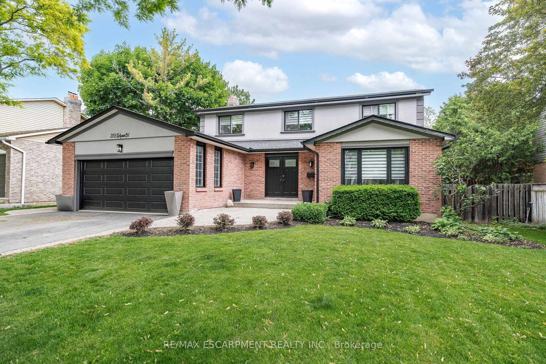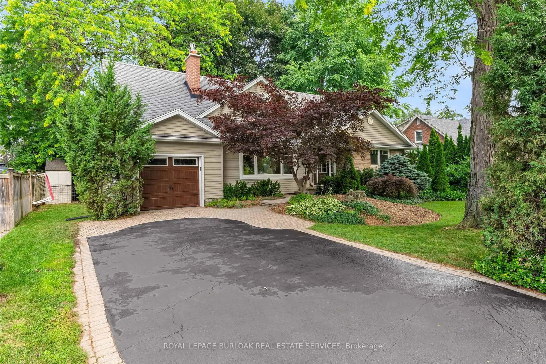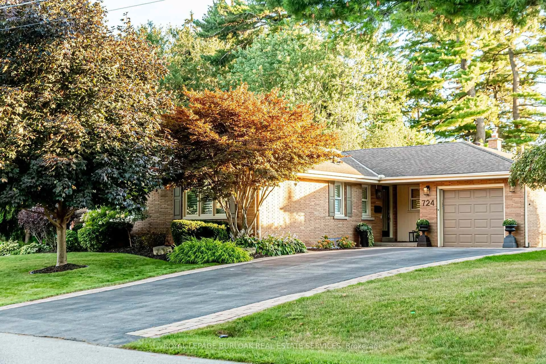Welcome to this rare, all-brick bungaloft in the prestigious Millcroft neighbourhood - a highly sought-after layout offering luxurious living with soaring 17-ft ceilings, floor-to-ceiling windows, and a dramatic open-concept design. The main floor showcases a sunlit great room with skylight and cozy gas fireplace. The primary bedroom connects seamlessly to a spa-inspired 5-piece ensuite retreat, complete with a walk-out to the deck and a spacious walk-in closet. A second main-floor bedroom, full 3-piece bath, formal dining room with Butlers pantry, home office with built-in closet (flexible as a third bedroom), laundry room, and a well-equipped eat-in kitchen with wall pantry complete the main level. Striking floating stairs with glass railings lead to the upper level, which offers an office nook, three generously sized bedrooms, and a full 4-piece bath - perfect for family or guests. The fully fenced backyard is designed for outdoor enjoyment with a large deck, gazebo, and hot tub. The unfinished basement spans over 1,800 sq ft and is ready to be transformed into the ultimate rec room, gym, media lounge, or custom space. A rare opportunity that blends elegance, space, and lifestyle.
Inclusions: Washer, Dryer, Built-in Microwave, Built-in gas stove, Built-in oven, fridge, dishwasher, 2nd fridge (garage), deep freezer (basement)
