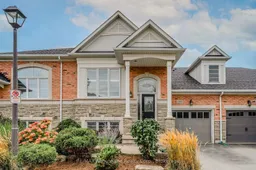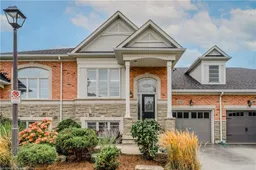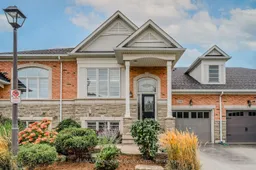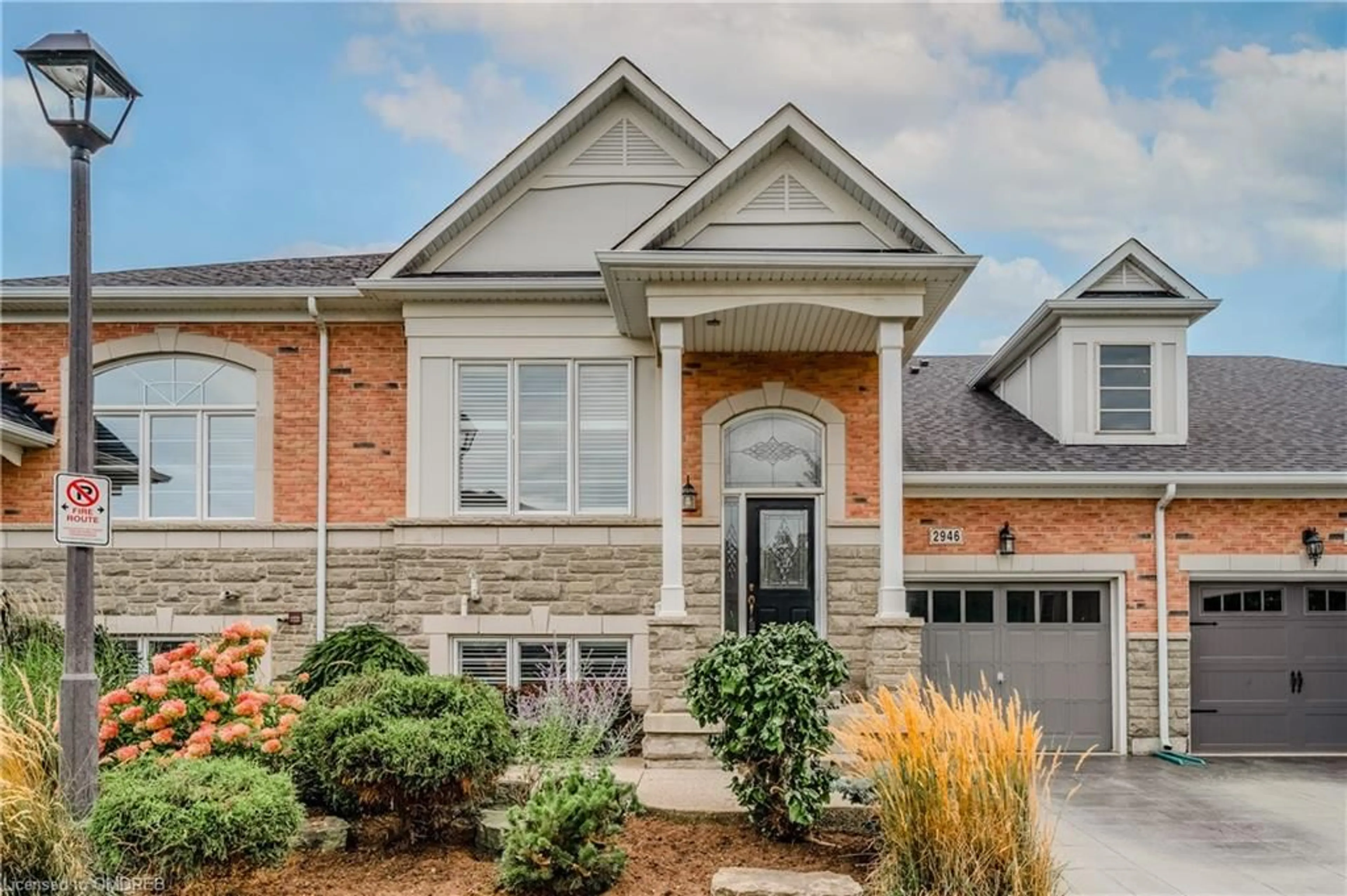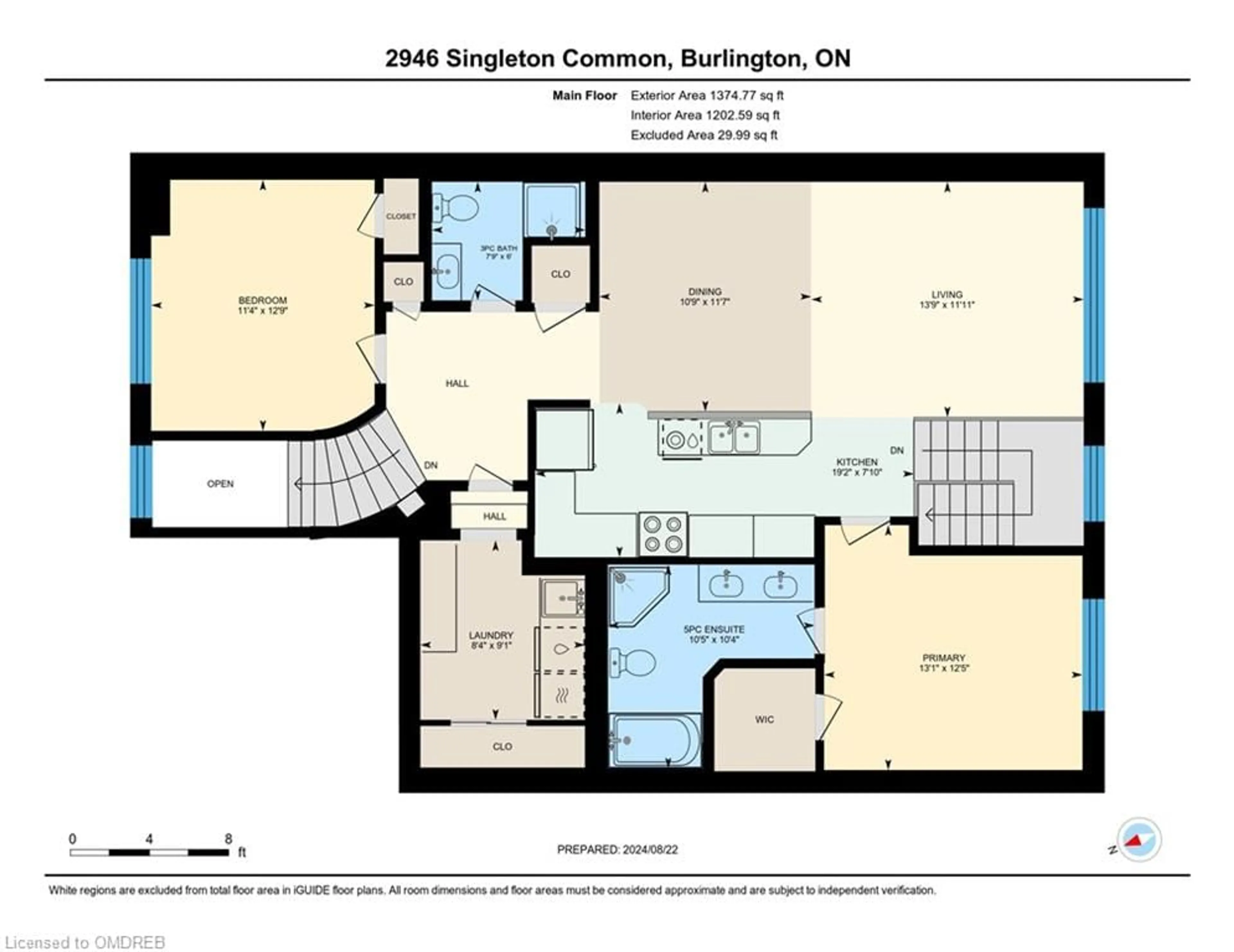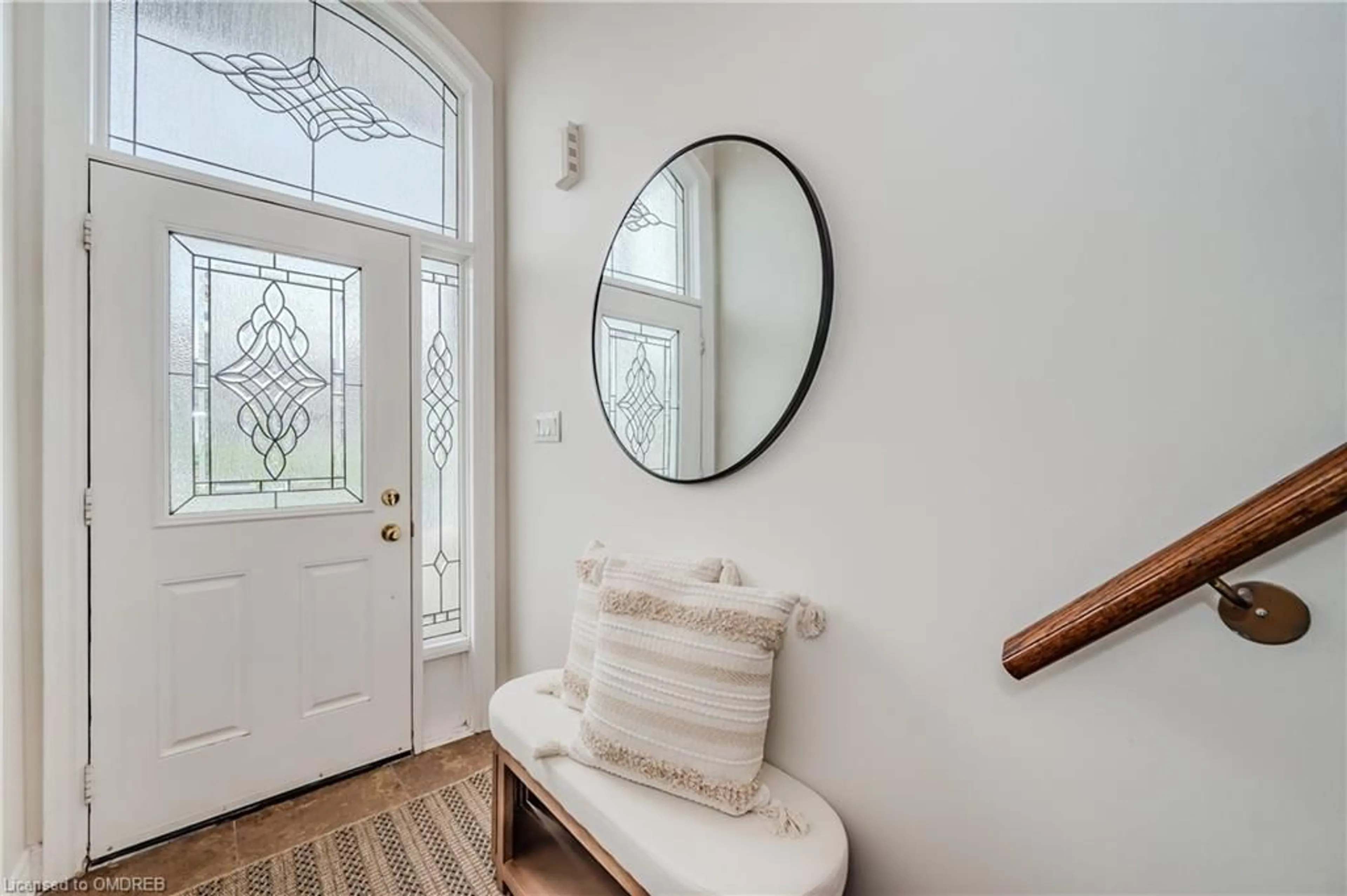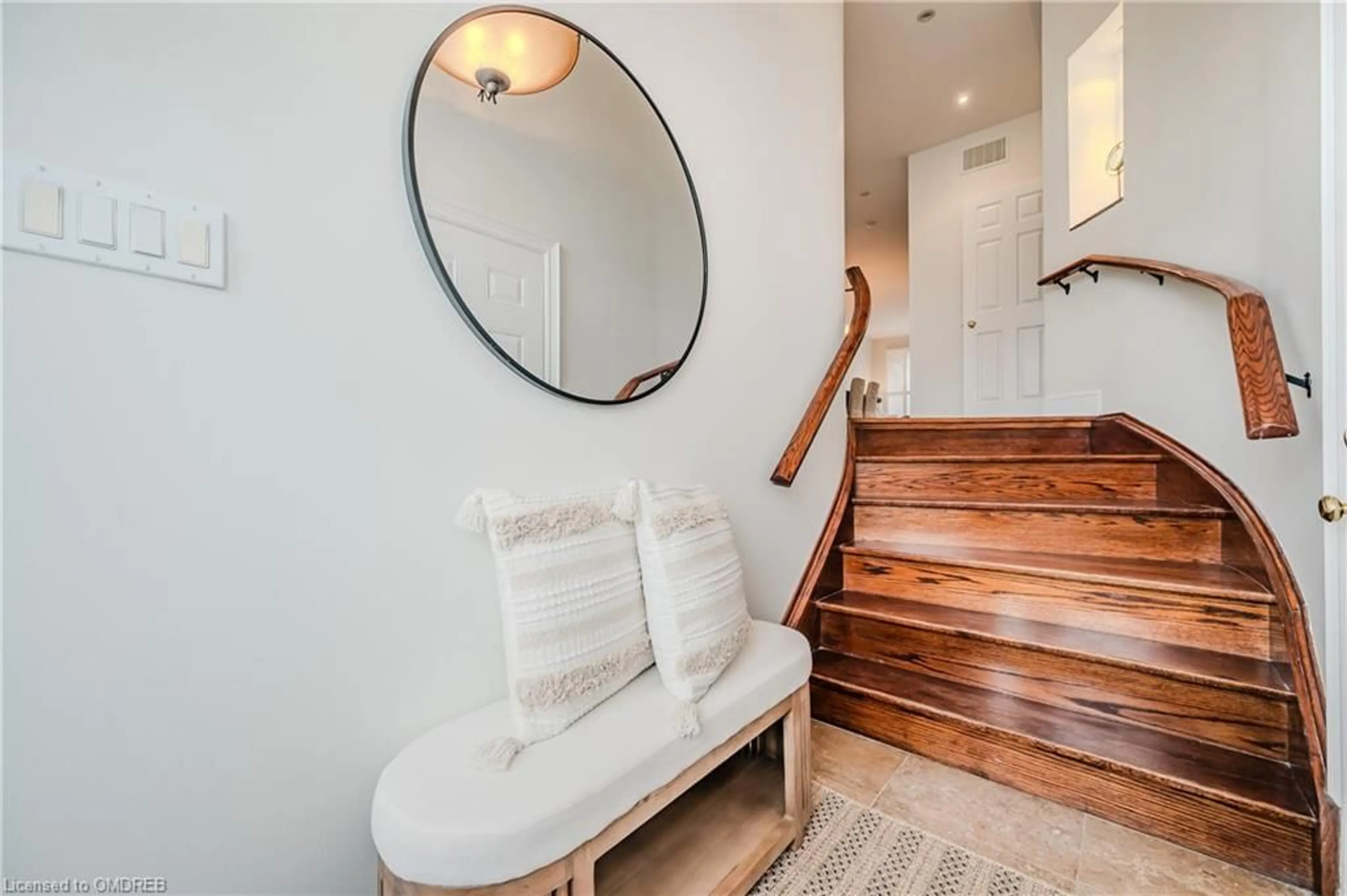2946 Singleton Common, Burlington, Ontario L7M 0B4
Contact us about this property
Highlights
Estimated valueThis is the price Wahi expects this property to sell for.
The calculation is powered by our Instant Home Value Estimate, which uses current market and property price trends to estimate your home’s value with a 90% accuracy rate.Not available
Price/Sqft$527/sqft
Monthly cost
Open Calculator
Description
Welcome to this magnificent freehold raised bungalow, backing onto tranquil green space! Featuring 2 bedrooms and 3 full bathrooms within approximately 2272 square feet of living space, this home offers a blend of comfort and elegance. The open-concept layout showcases hardwood flooring, 9-foot ceilings, and an abundance of natural light. The stylish white kitchen comes with stainless steel appliances, granite countertops, and a spacious pantry. Entertain guests in the generous living and dining areas that open to a private backyard retreat. The primary bedroom is a haven with a luxurious 5-piece ensuite and a walk-in closet. Additionally, the main floor includes a second bedroom, a 3-piece bathroom, and a convenient laundry area. The walk-out lower level is bright and inviting, featuring large windows, a spacious family room with a gas fireplace, a lovely 4-piece bathroom, a roomy den, and ample storage. Outside, enjoy a single-car garage with great storage, stamped concrete driveway, private backyard with a large wood deck and an aggregate concrete patio. The low-maintenance perennial gardens add a touch of charm. Located in the serene Millcroft community, this home is ideal and is conveniently close to all amenities. Recent updates include a newer furnace and AC (2022) and shingles (2019)
Property Details
Interior
Features
Main Floor
Kitchen
5.84 x 2.39Living Room
3.63 x 4.19Dining Room
3.53 x 3.28Bathroom
3-Piece
Exterior
Features
Parking
Garage spaces 1
Garage type -
Other parking spaces 1
Total parking spaces 2
Property History
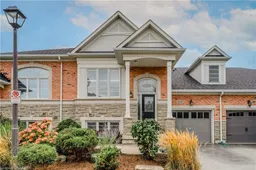 40
40