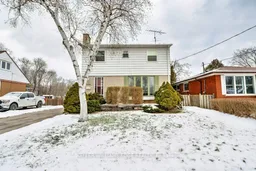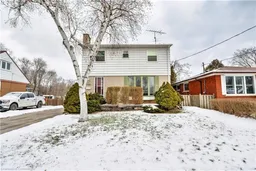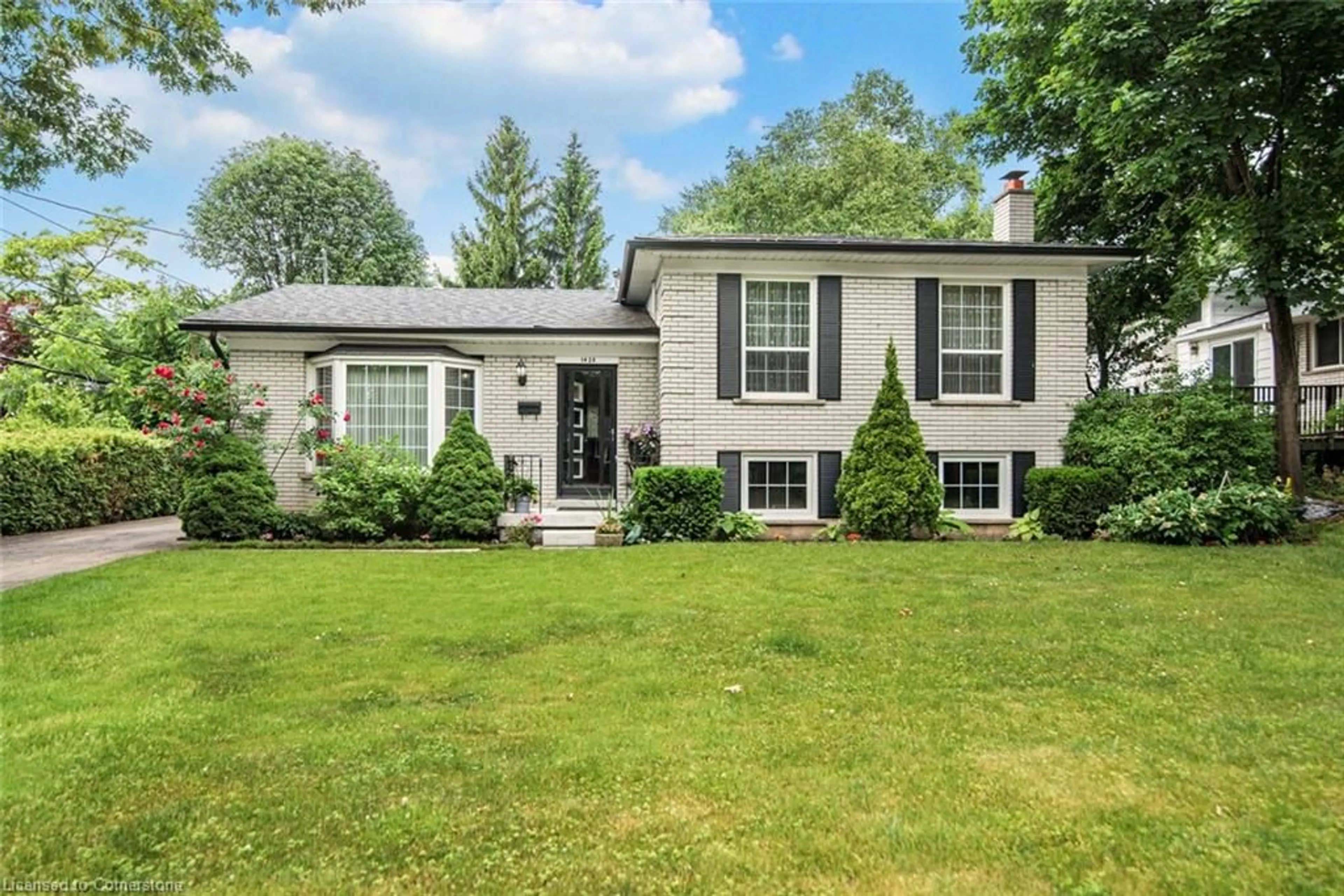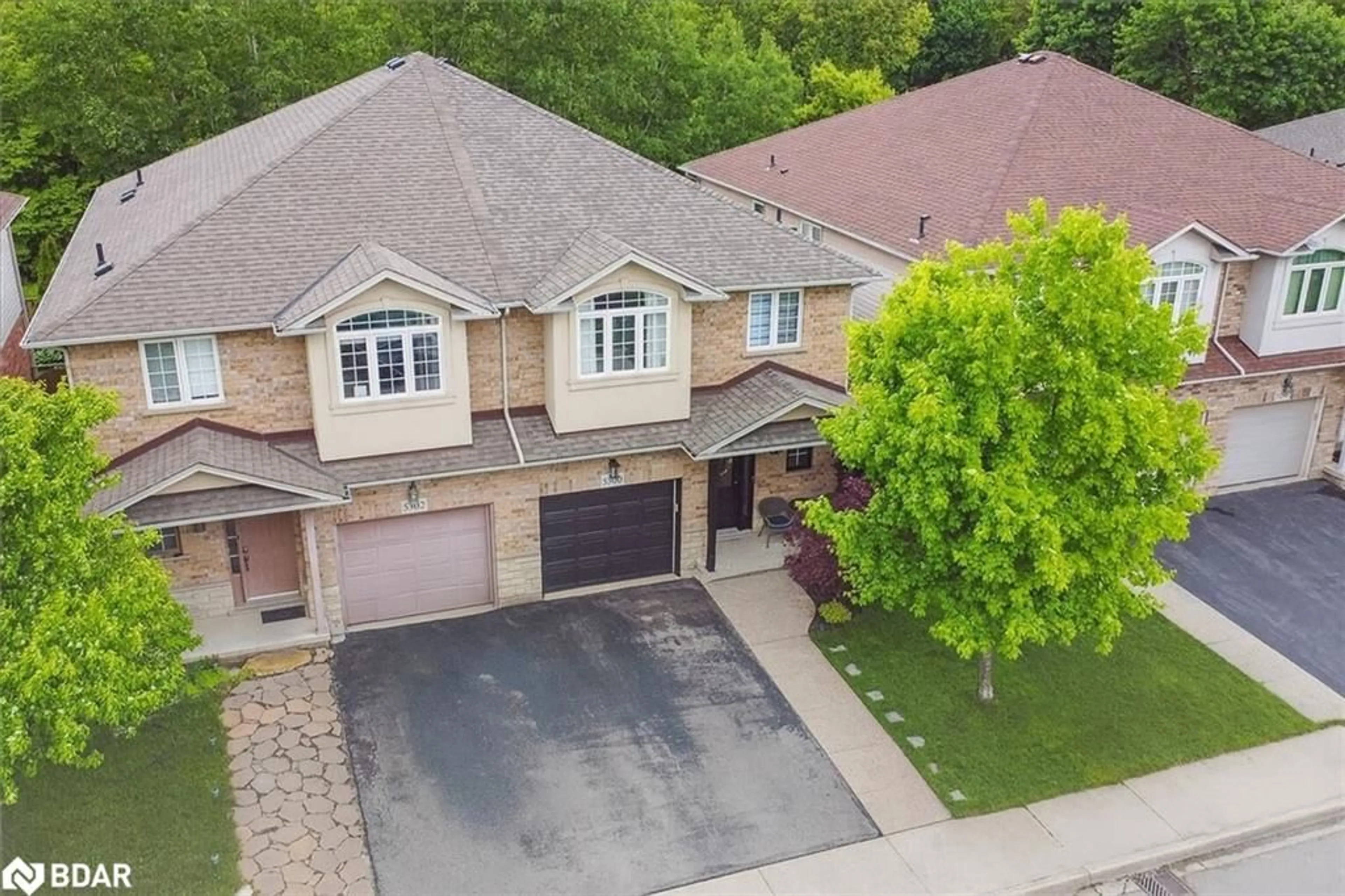Welcome to this charming home in the sought-after Mountainside area of Burlington! Nestled on a stunning, large lot, this delightful 2-storey home offers both privacy and convenience. With a spacious, partially fenced yard, its the perfect retreat for outdoor enthusiasts and those seeking tranquility. A rare find, this property features a massive 4-bay, partially heated, garage and an additional shed that can comfortably accommodate 2 more vehicles, making it ideal for car enthusiasts, hobbyists, or those in need of extra storage. Step inside to discover a cozy living space, including eat-in kitchen, and formal living/dining spaces. Downstairs you will find a finished basement complete with a wet bar, gas fireplace, and half bath perfect for entertaining or unwinding after a long day. The versatile lower level also offers room for an office or gym space, providing endless possibilities for work-life balance. Upstairs, you'll find a generously sized primary bedroom with his and hers closets, offering ample storage and a peaceful space to retreat to. Two additional bedrooms and a well-appointed 4-pc bathroom complete the upper floor. **EXTRAS** This home is a true gem offering a blend of comfort, functionality, and space. Close to shopping, schools, parks, and highway access. Dont miss the chance to make this charming property yours!
Inclusions: Dishwasher, Dryer, Garage Door Opener, Gas Stove, Hot Water Tank Owned, Microwave, Refrigerator, Smoke Detector, Washer








