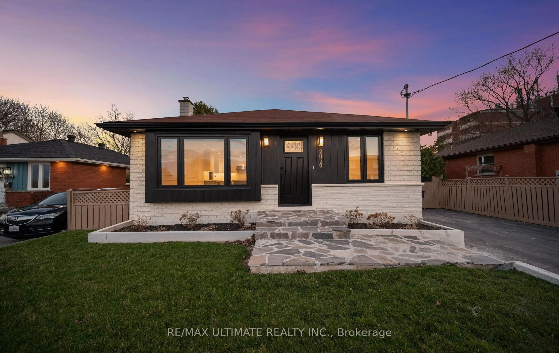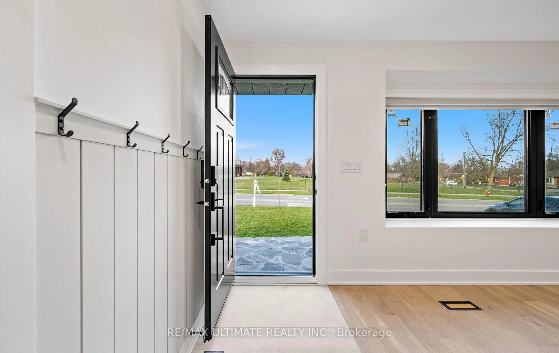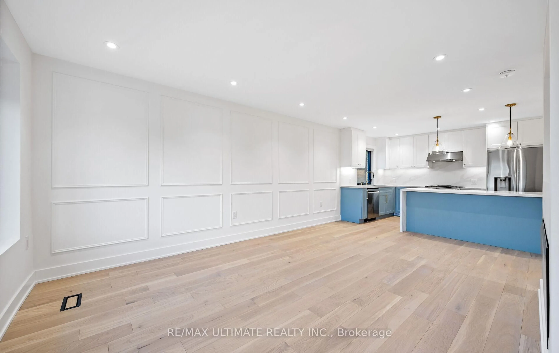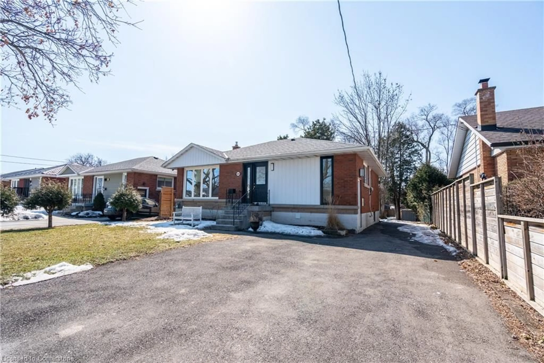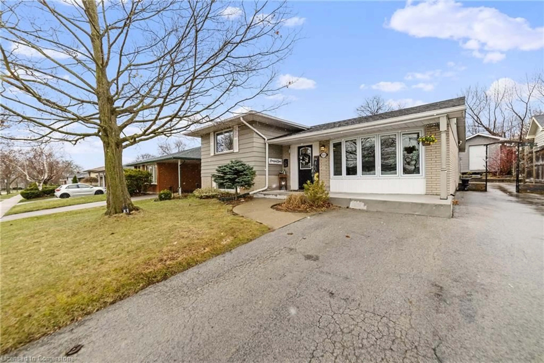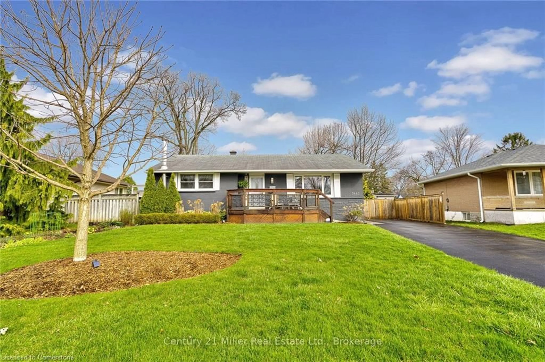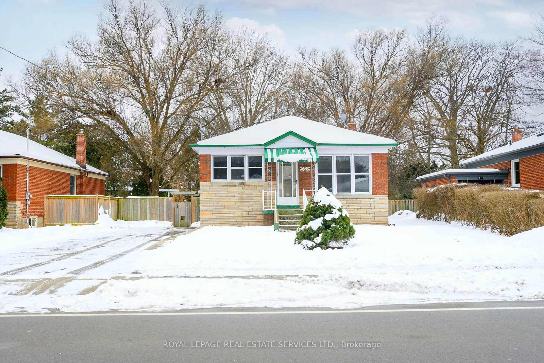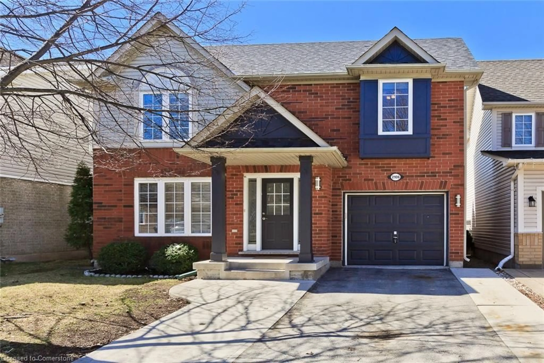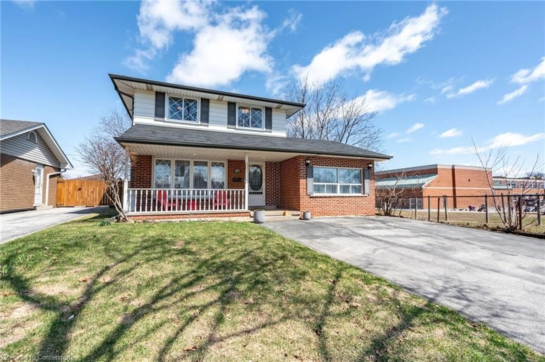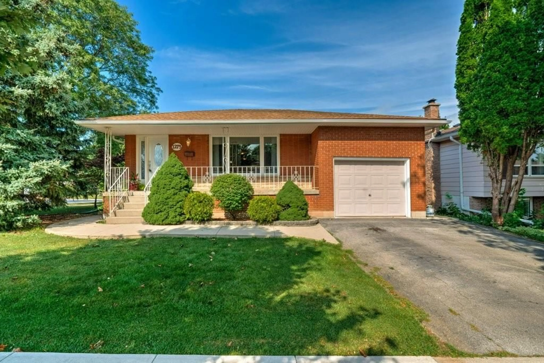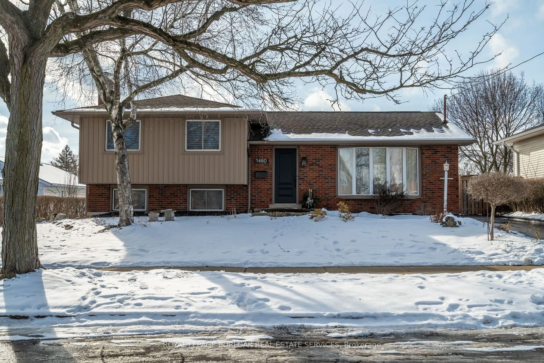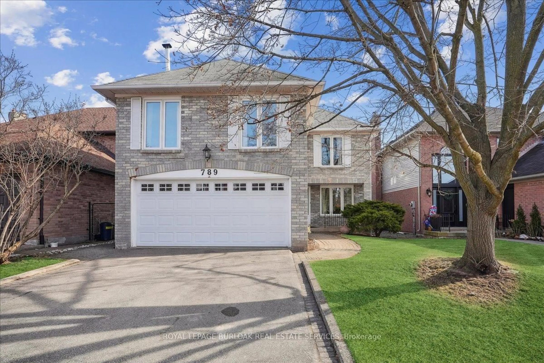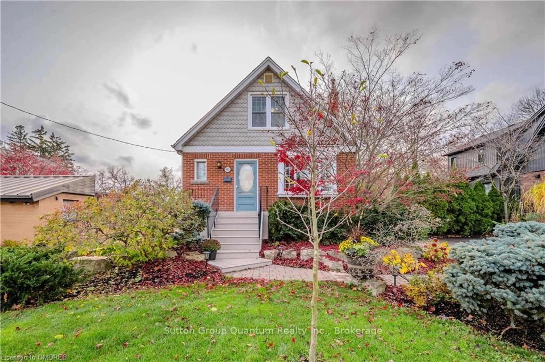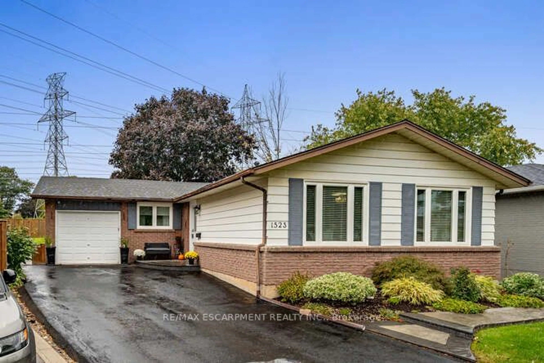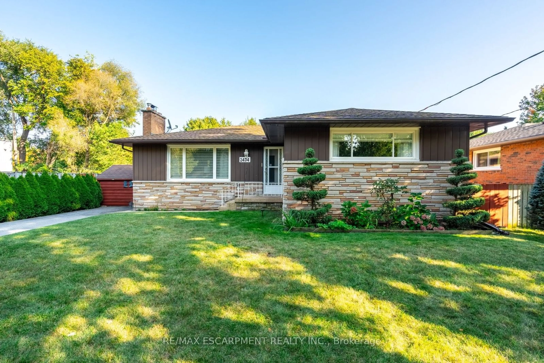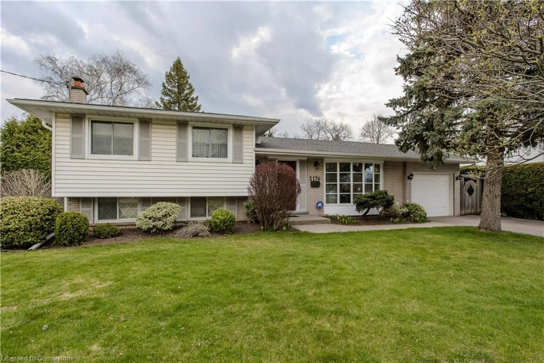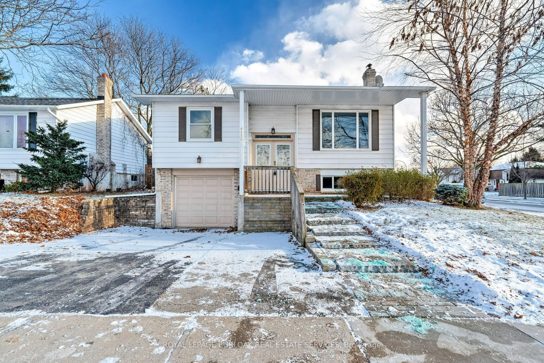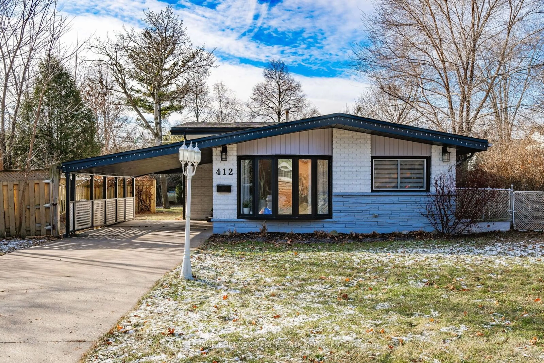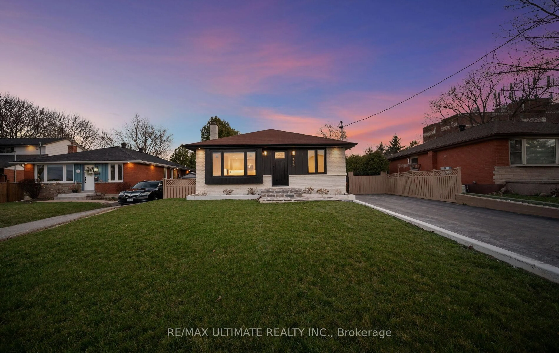
2030 Mountainside Dr, Burlington, Ontario L7P 1A7
Contact us about this property
Highlights
Estimated ValueThis is the price Wahi expects this property to sell for.
The calculation is powered by our Instant Home Value Estimate, which uses current market and property price trends to estimate your home’s value with a 90% accuracy rate.Not available
Price/Sqft$1,023/sqft
Est. Mortgage$5,579/mo
Tax Amount (2024)$4,462/yr
Days On Market12 days
Description
Welcome to this impeccably renovated residence in the heart of Burlington, Ontario, where modern luxury meets functional design on a rare 166 ft deep lot. This stunning property, featuring legal two-dwelling units with potential for a third in the backyard. Over 2200 Sq ft of living space that offers unmatched versatility for multi-generational living or savvy investors. Key Features: Fully compliant dual-dwelling units with comprehensive renovations, all completed with proper permits and inspections.State-of-the-art upgrades including new wall & attic insulation, new electrical wiring with a 200 AMP panel, and all-new plumbing and drywall. Two gourmet kitchens boasting high-end appliances, quartz backsplashes, and a main kitchen with a breathtaking waterfall island.Modern conveniences such as an EV-ready socket in the driveway, brand new energy-efficient windows, new exterior doors, and installed security cameras.Expansive 8-car driveway for ample parking.Separate side entrance and walkout basement with its own entrance, ensuring privacy and flexibility.A beautifully landscaped, three-tiered backyard oasis (approx. 90 ft deep, 66 ft rear width), surrounded by majestic mature trees, perfect for entertaining or serene relaxation in a Muskoka-inspired retreat. This exceptional property blends elegance, practicality, and the tranquil allure of nature. Don't miss your chance to own a masterpiece in Burlington's thriving community. Schedule your viewing today!
Property Details
Interior
Features
Lower Floor
Laundry
2.82 x 1.22Kitchen
4.45 x 3.84Eat-In Kitchen
Living
2.28 x 3.05Br
3.2 x 3.0Exterior
Features
Parking
Garage spaces -
Garage type -
Total parking spaces 8
Property History
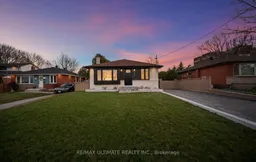 39
39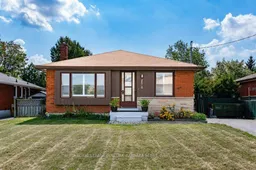
Get up to 0.5% cashback when you buy your dream home with Wahi Cashback

A new way to buy a home that puts cash back in your pocket.
- Our in-house Realtors do more deals and bring that negotiating power into your corner
- We leverage technology to get you more insights, move faster and simplify the process
- Our digital business model means we pass the savings onto you, with up to 0.5% cashback on the purchase of your home
