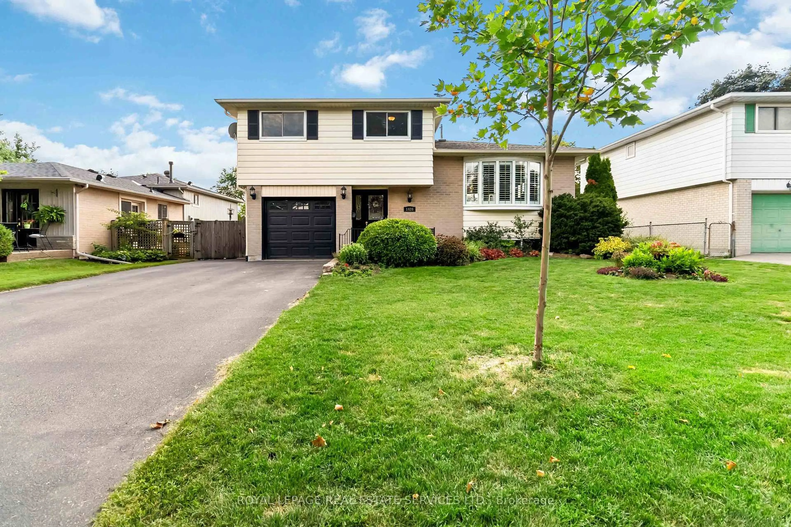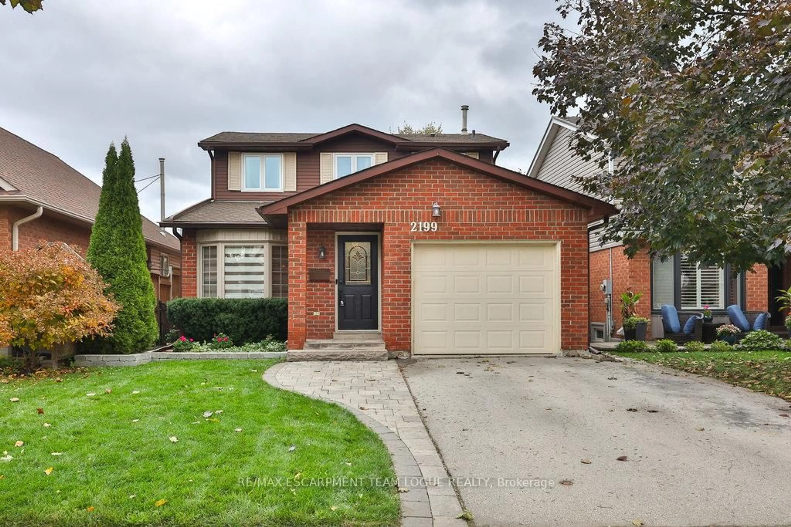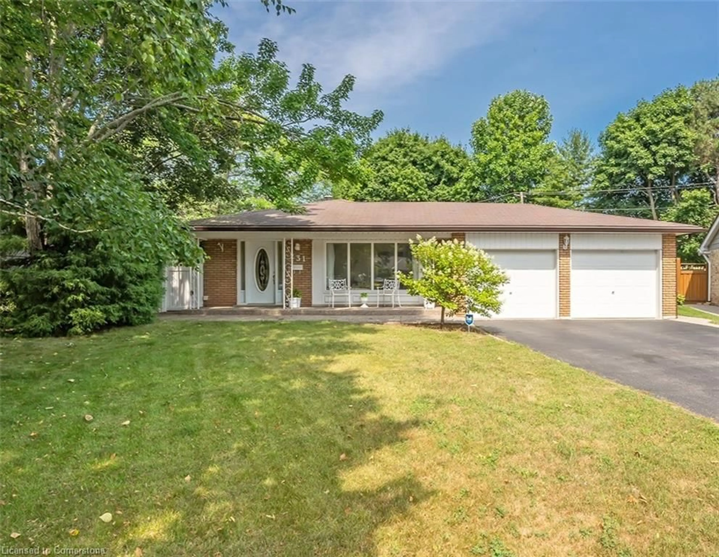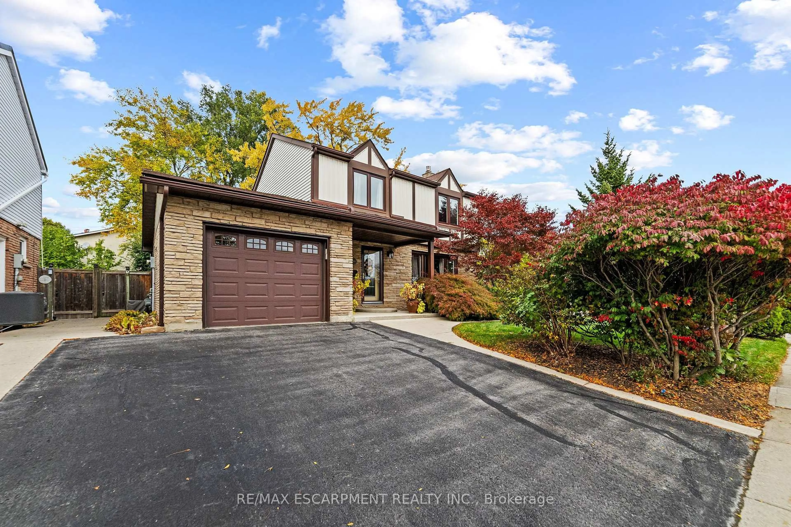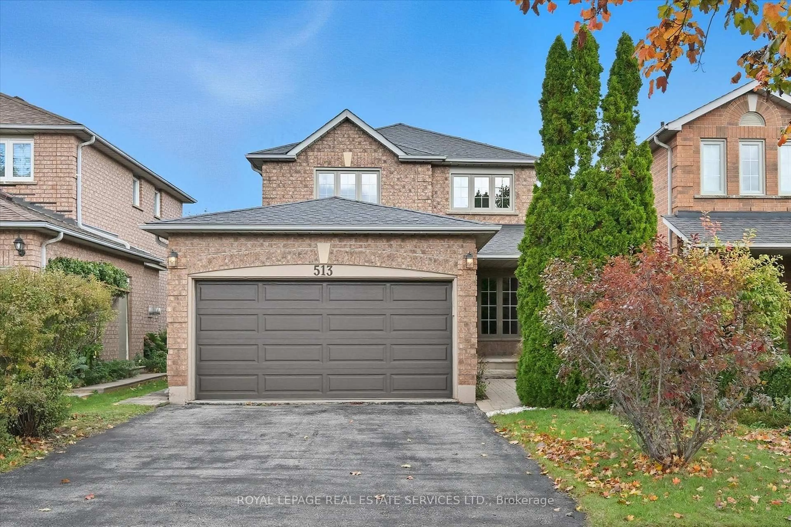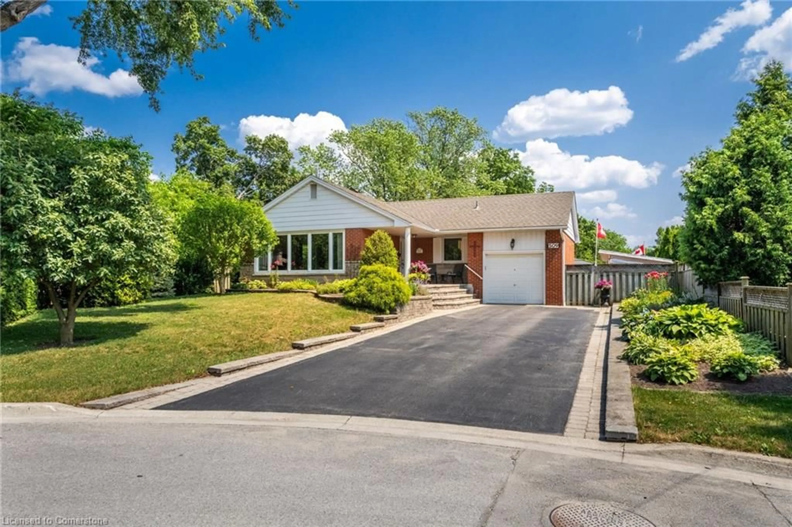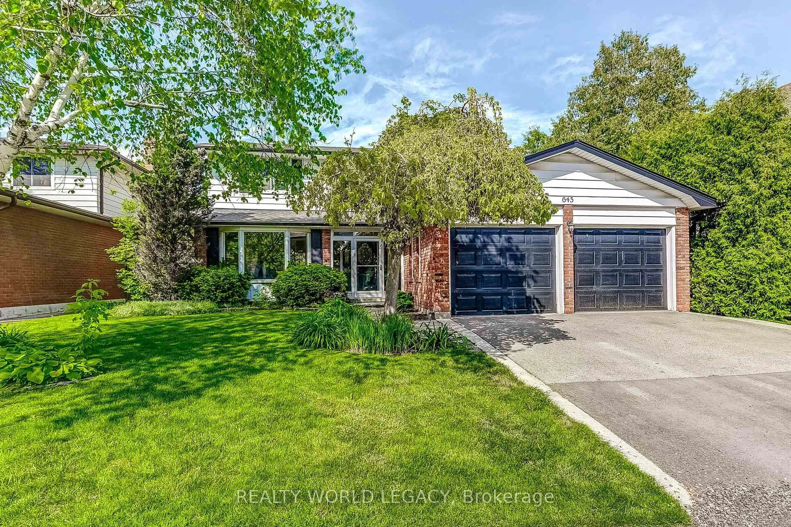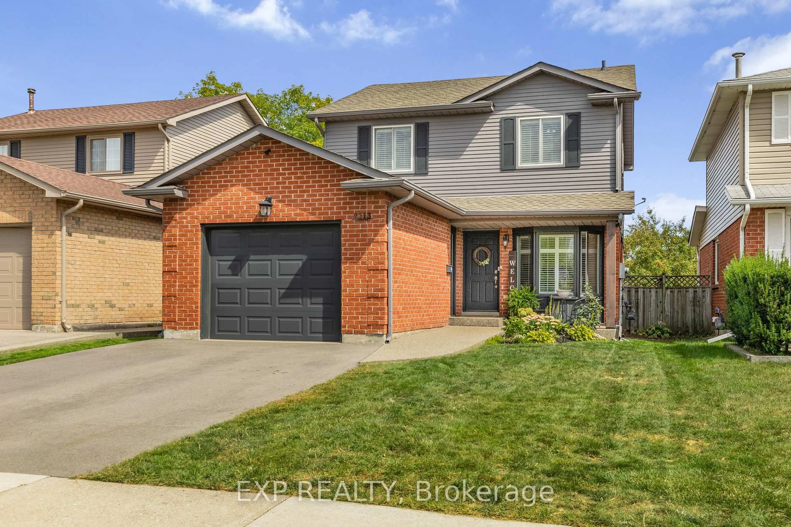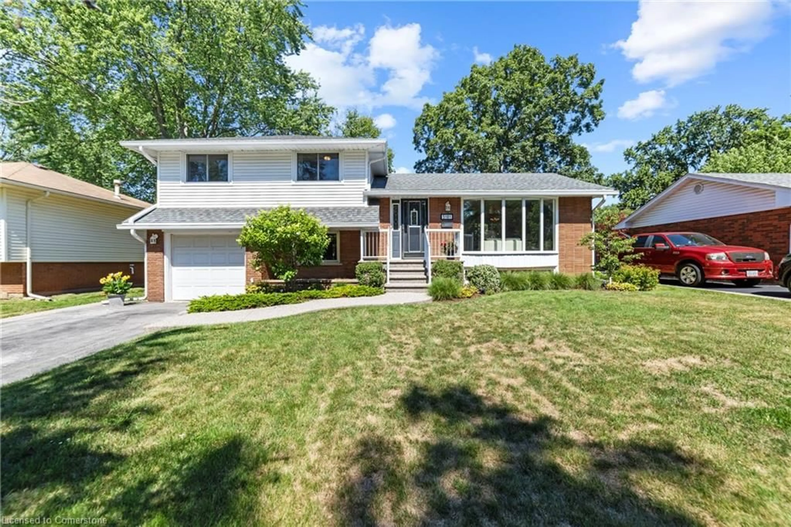This very attractive well maintained detached backsplit, on a quiet court, has beautiful landscaped fully fenced backyard with 10ft deep rectangular swimming pool with diving board, grass area and patio for entertaining. There have been many updates to the property over the years including, Windows (1995), roof shingles (2015), paving (2021), furnace (2019), pool solar blanket (2022), pool liner (2024), pool pump(2019). On the main level there is an entrance foyer with double closet, a large open plan 'L' shaped living room/dining room with gas fireplace and wooden flooring, and an eat-in kitchen with oak cabinets and tiled flooring. On the upper level there are 3 bedrooms; the primary bedroom has a double closet and sling patio doors with an amazing view out to a small deck leading down to the back yard. There is also a 4 piece bathroom. The basement level has a huge crawl space which is excellent for storage, and a large recreation room, 3 piece bathroom, utility room and separate laundry closet with laundry sink. There is a carport and driveway providing parking for approx. 3 cars. Located close to schools, parks, shops and local transit. This property is in ready to move in condition. Don't miss out on the opportunity to own this gorgeous home!
Inclusions: Fridge, Stove, Extractor Hood, Dishwasher, Microwave, Gas Fireplace, Washer, Dryer, All Electric Light Fixtures, All Blinds/Drapes and Window Covers, All Available Pool Equipment (All inclusions in "As Is" Condition)
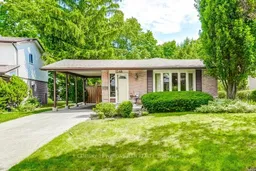 45
45

